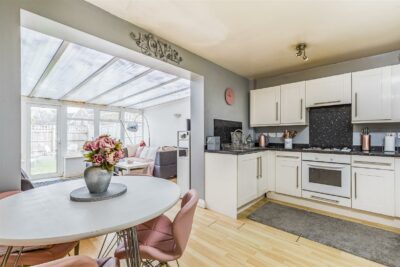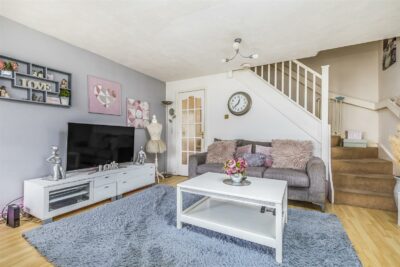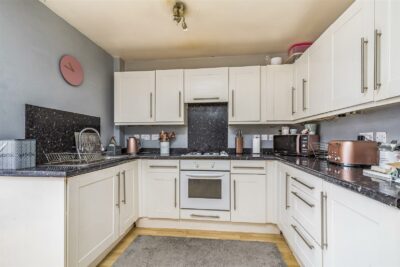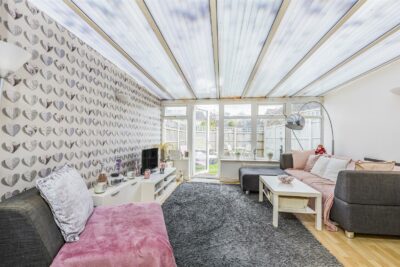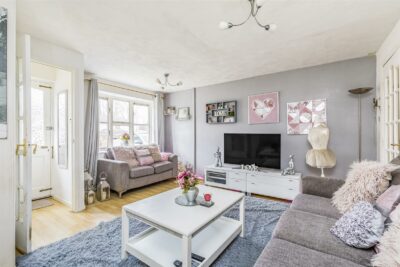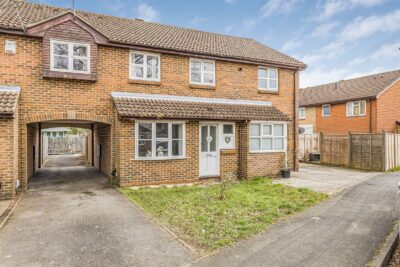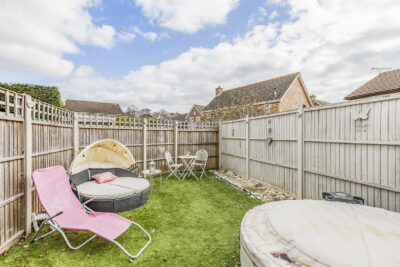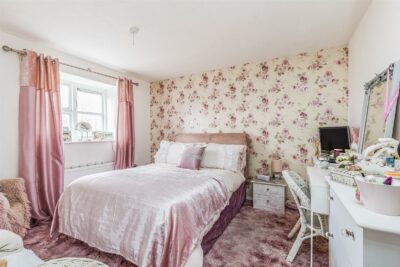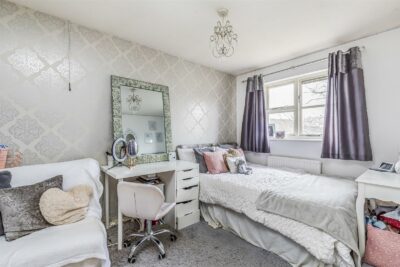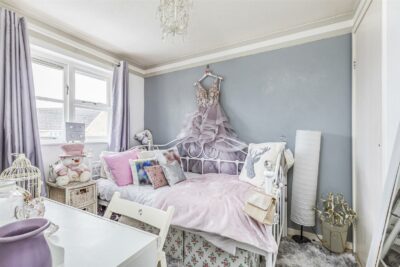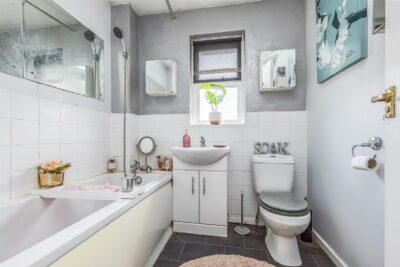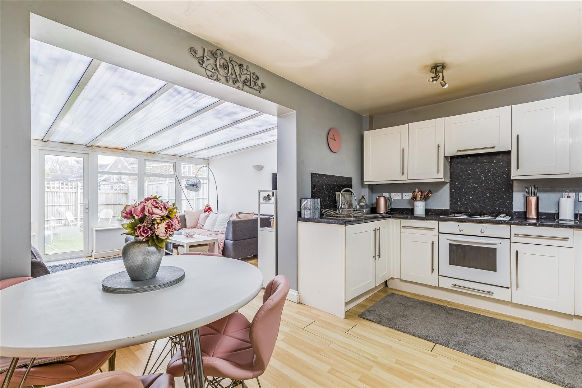
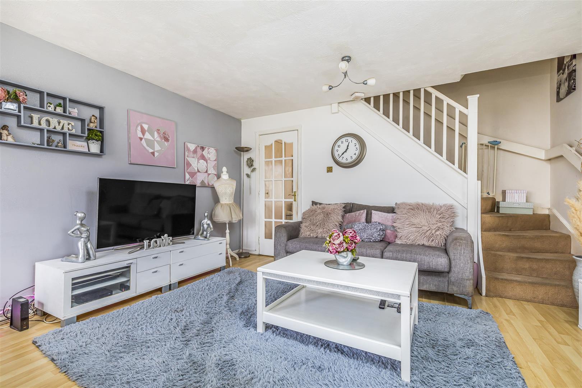
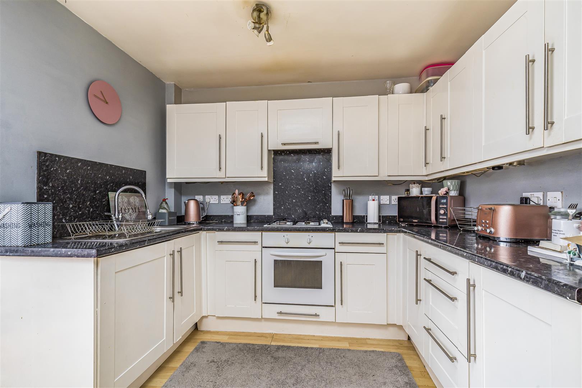
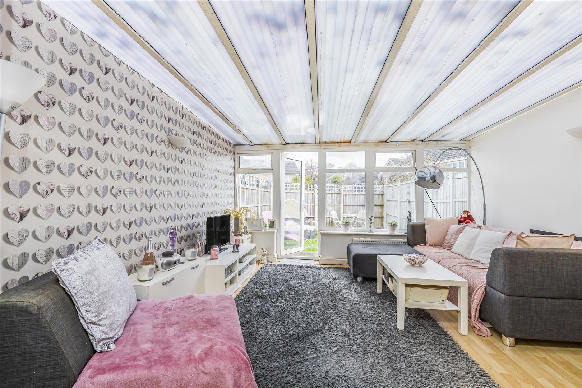
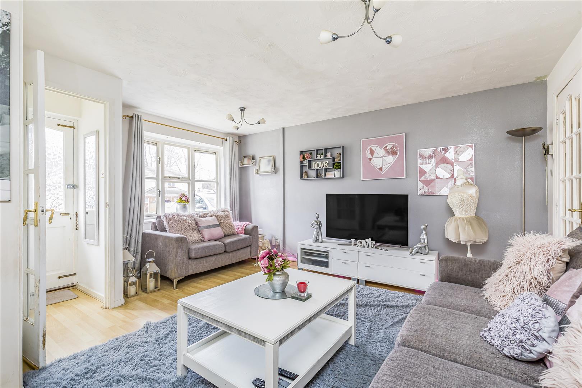
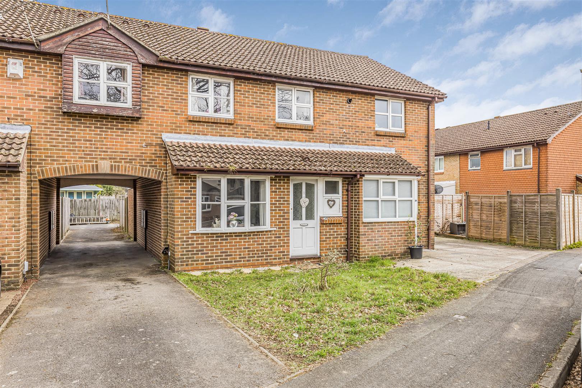
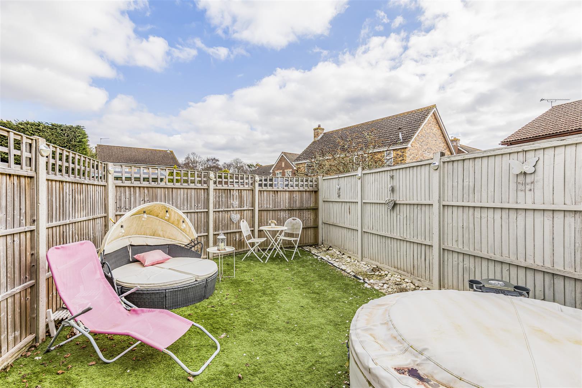
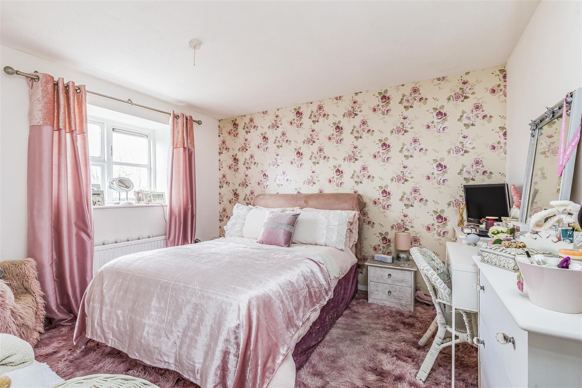
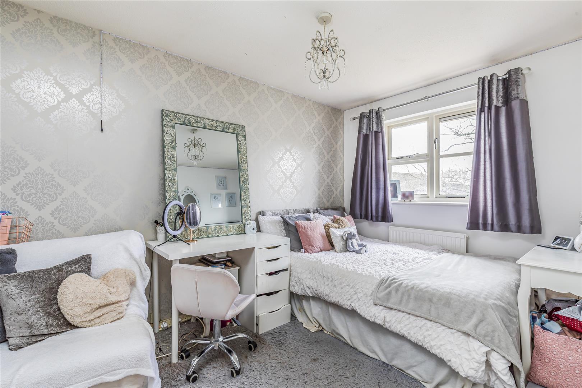
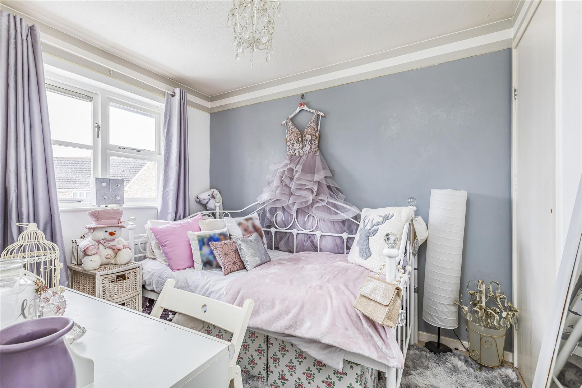
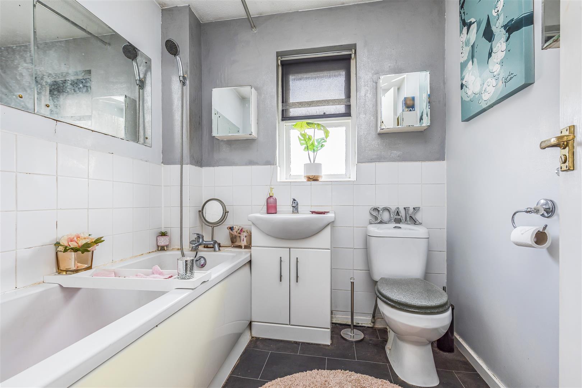
House - End Terrace For Sale Amethyst Grove, Hampshire
Description
Upon entering through the front door, you’ll find yourself in the entrance lobby. Here, there’s a door leading to the downstairs WC, as well as an internal door that opens into the lounge. The lounge is generously sized and features stairs leading to the first floor, with storage space underneath. Additionally, there’s an adjoining door that leads to the kitchen family room. This room has been expanded with a conservatory/lean-to style extension, providing an extra gathering space for the family.
The kitchen itself is well-equipped, featuring a range of wall and base units complemented by roll-edge work surfaces. There’s an inset stainless steel sink and drainer, along with an integrated electric oven, gas hob, and extractor hood.
Moving to the first floor, you’ll discover four bedrooms, each with a window overlooking the respective elevation. Two of these bedrooms are spacious doubles, while the remaining two are single rooms. It’s worth noting that having four separate bedrooms within this price range is quite unusual. A family bathroom completes this level, featuring a panel enclosed bath with a shower attachment, a WC, and a wash hand basin.
Externally, the property boasts a sunny, fence-enclosed rear garden that has been landscaped with artificial turf, providing a low-maintenance outdoor space.
At the rear of the property, there are two designated parking spaces exclusively allocated for this residence.
Our mortgage calculator is for guidance purposes only, using the simple details you provide. Mortgage lenders have their own criteria and we therefore strongly recommend speaking to one of our expert mortgage partners to provide you an accurate indication of what products are available to you.
Description
Upon entering through the front door, you’ll find yourself in the entrance lobby. Here, there’s a door leading to the downstairs WC, as well as an internal door that opens into the lounge. The lounge is generously sized and features stairs leading to the first floor, with storage space underneath. Additionally, there’s an adjoining door that leads to the kitchen family room. This room has been expanded with a conservatory/lean-to style extension, providing an extra gathering space for the family.
The kitchen itself is well-equipped, featuring a range of wall and base units complemented by roll-edge work surfaces. There’s an inset stainless steel sink and drainer, along with an integrated electric oven, gas hob, and extractor hood.
Moving to the first floor, you’ll discover four bedrooms, each with a window overlooking the respective elevation. Two of these bedrooms are spacious doubles, while the remaining two are single rooms. It’s worth noting that having four separate bedrooms within this price range is quite unusual. A family bathroom completes this level, featuring a panel enclosed bath with a shower attachment, a WC, and a wash hand basin.
Externally, the property boasts a sunny, fence-enclosed rear garden that has been landscaped with artificial turf, providing a low-maintenance outdoor space.
At the rear of the property, there are two designated parking spaces exclusively allocated for this residence.











Additional Features
- - FOUR BEDROOM MEWS STYLE HOUSE
- - TEMPEST AVENUE ESTATE
- - TWO ALLOCATED PARKING SPACES
- - OPEN PLAN KITCHEN BREAKFAST ROOM AND SUN-ROOM
- - LOW MAINTENANCE REAR GARDEN
- - CLOAKROOM
- - LIVING ROOM
- - FURTHER SCOPE & POTENTIAL
- -
Agent Information

