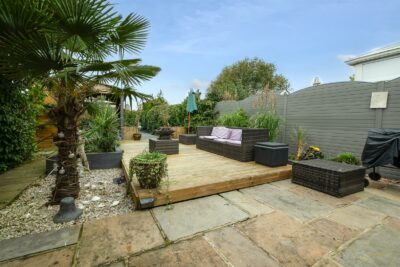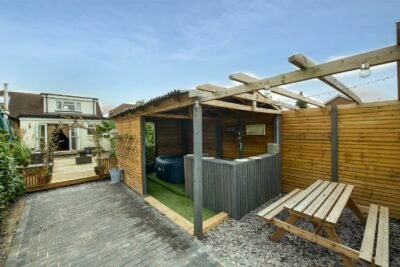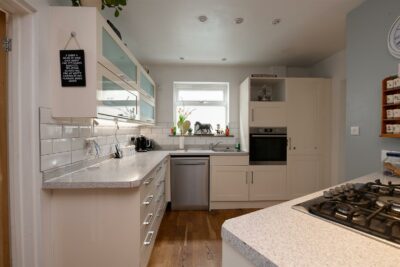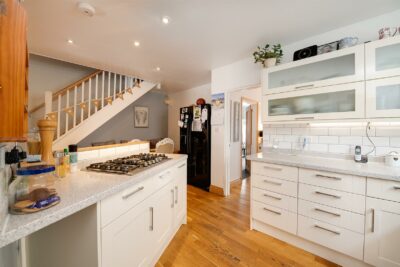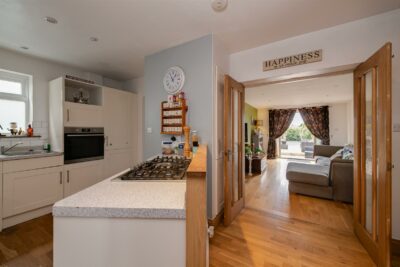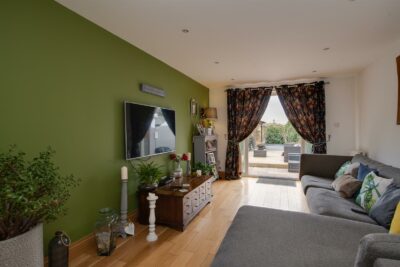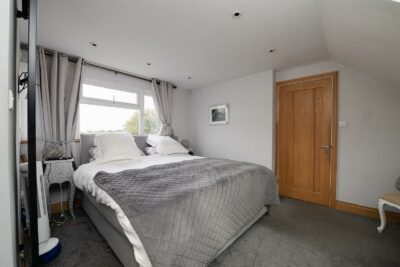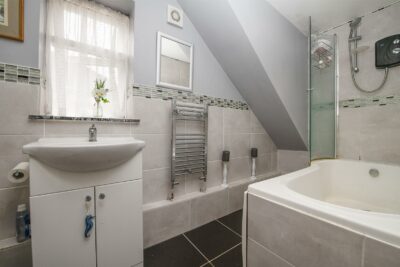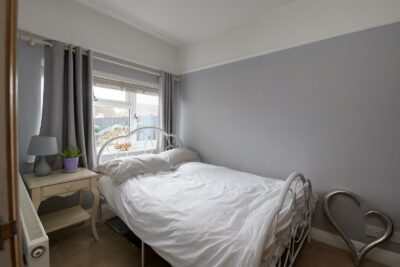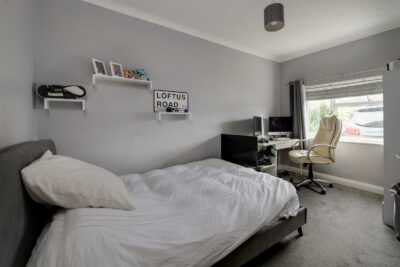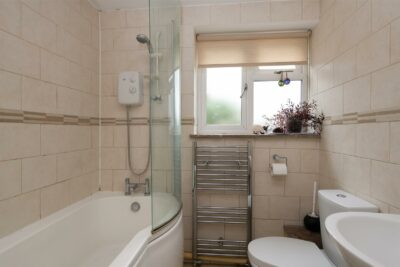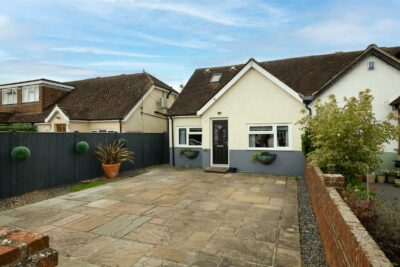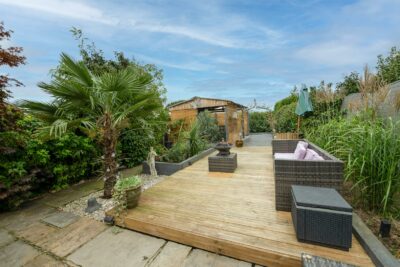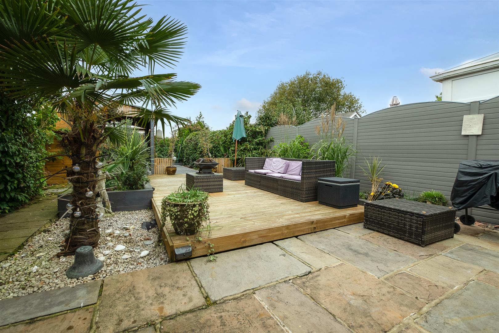
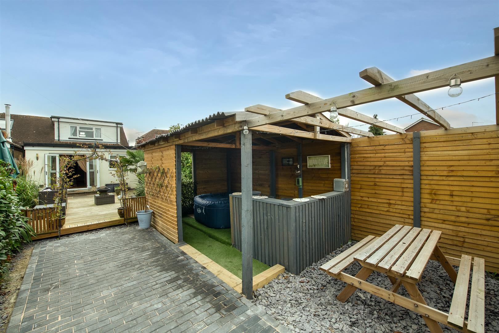
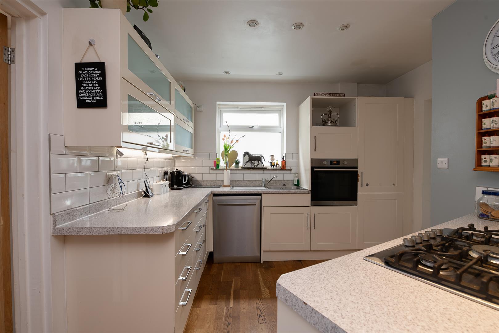
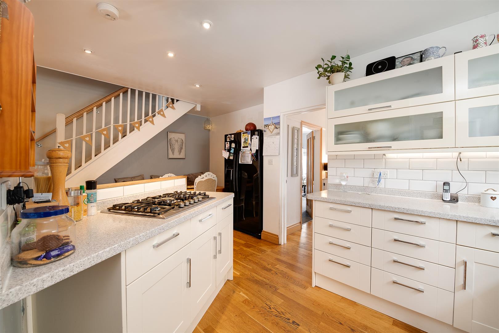
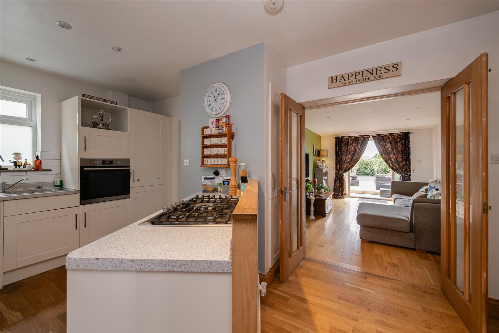
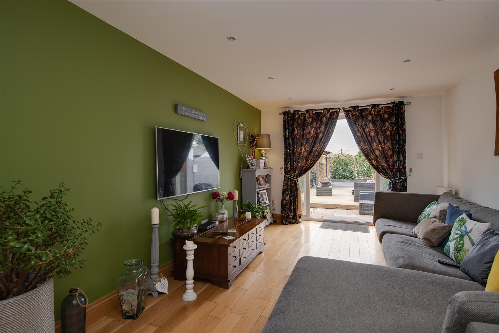
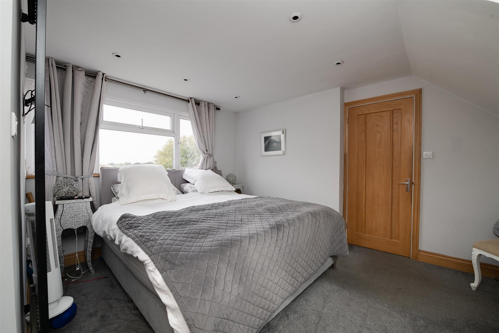
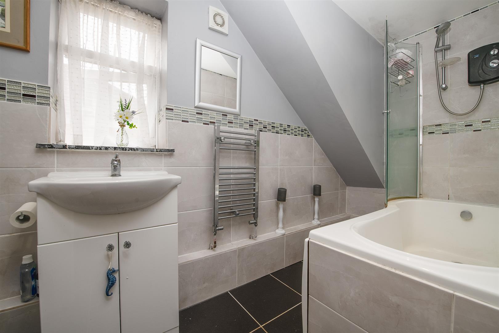
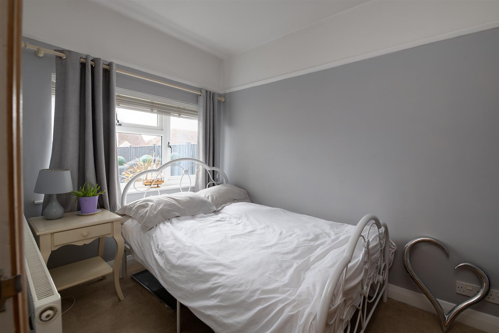
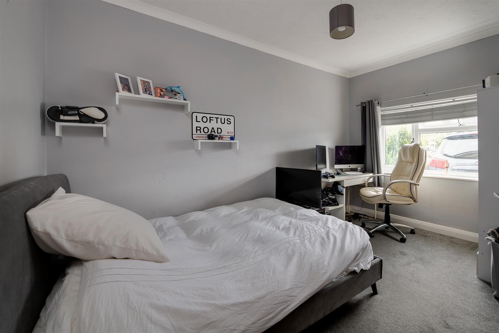
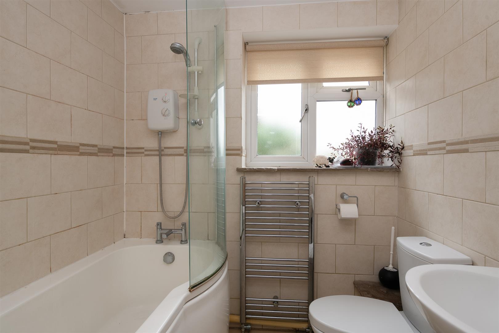
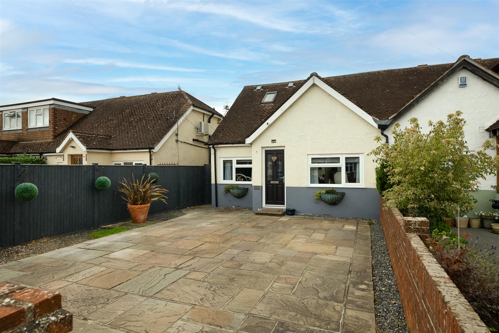
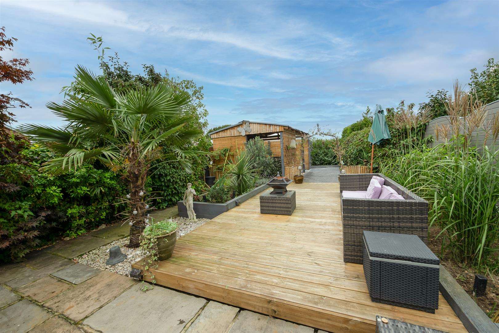
House - Semi-Detached For Sale Lincoln Avenue, Bognor Regis
Description
Description
Upon entering this extended semi-detached home, a welcoming hallway sets the tone. The layout is well-designed, featuring two generous bedrooms at the front, leading to an impressive kitchen/dining area. The kitchen is a highlight, boasting a splendid island, abundant cupboard space, and a cleverly designed dining space with added storage. Adjacent is a practical utility room leading to a convenient downstairs bathroom. French doors from the kitchen/dining area open up to a spacious living room, offering garden views.
Upstairs, the master suite awaits with its own en-suite bathroom, ample storage, and a charming garden-view window, creating a tranquil retreat.
Outside, the newly landscaped west-facing rear garden is a true oasis, featuring a delightful hot tub and a dedicated bar area, perfect for unwinding. The living room opens onto a lovely patio and decked area, surrounded by mature flower and plant beds that ensure both privacy and low-maintenance charm.
The frontage presents a walled driveway for two cars, offering easy access down the side.
For a closer look at the countless offerings of this lovely home, reach out to Melanie @ NEXA.
Our mortgage calculator is for guidance purposes only, using the simple details you provide. Mortgage lenders have their own criteria and we therefore strongly recommend speaking to one of our expert mortgage partners to provide you an accurate indication of what products are available to you.
Description
Description
Upon entering this extended semi-detached home, a welcoming hallway sets the tone. The layout is well-designed, featuring two generous bedrooms at the front, leading to an impressive kitchen/dining area. The kitchen is a highlight, boasting a splendid island, abundant cupboard space, and a cleverly designed dining space with added storage. Adjacent is a practical utility room leading to a convenient downstairs bathroom. French doors from the kitchen/dining area open up to a spacious living room, offering garden views.
Upstairs, the master suite awaits with its own en-suite bathroom, ample storage, and a charming garden-view window, creating a tranquil retreat.
Outside, the newly landscaped west-facing rear garden is a true oasis, featuring a delightful hot tub and a dedicated bar area, perfect for unwinding. The living room opens onto a lovely patio and decked area, surrounded by mature flower and plant beds that ensure both privacy and low-maintenance charm.
The frontage presents a walled driveway for two cars, offering easy access down the side.
For a closer look at the countless offerings of this lovely home, reach out to Melanie @ NEXA.













Additional Features
- - Three Bedroom Chalet Style Home
- - Newly Landscaped West Facing Garden
- - Sought After Cul-De-Sac Location
- - Off Road Parking
- - Impressive Kitchen/Dining Room
- - Living Room Overlooking Garden
- - Master Bedroom With En-suite
- - Utility Room & Family Bathroom
- - Hot Tub & Bar Area
- - Short Drive To Aldwick Beach
- -
Agent Information

