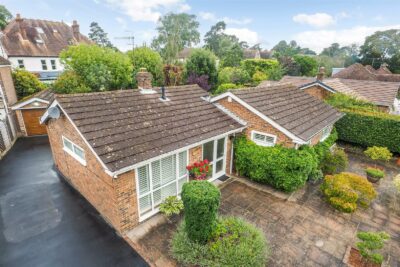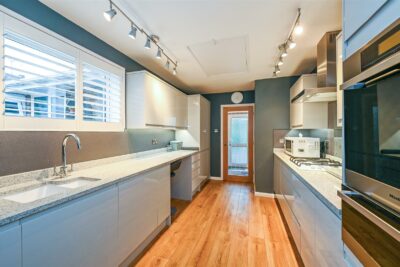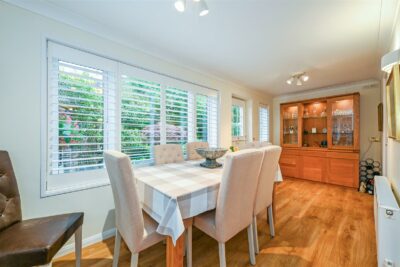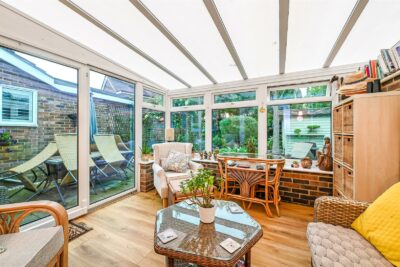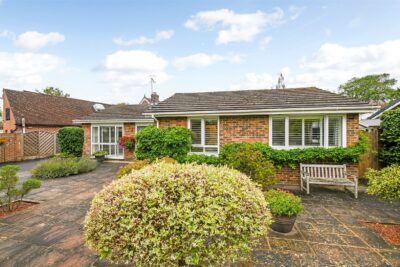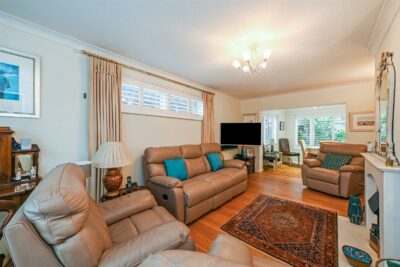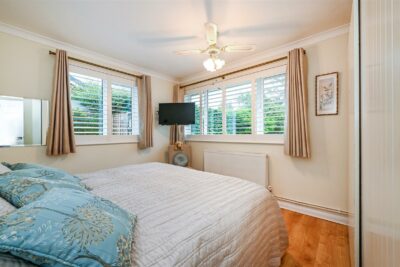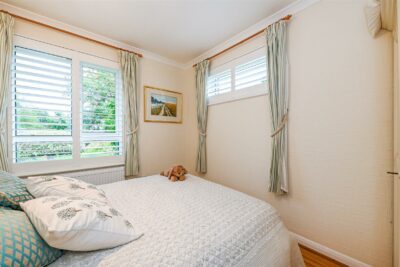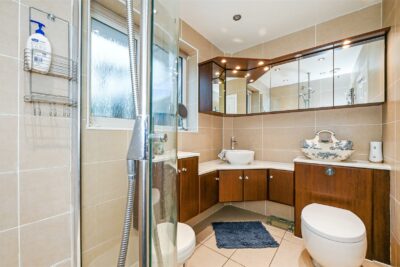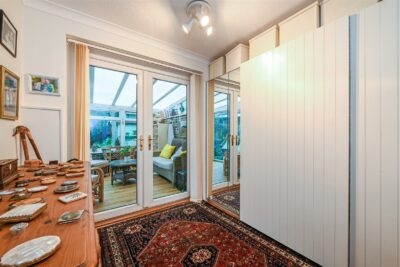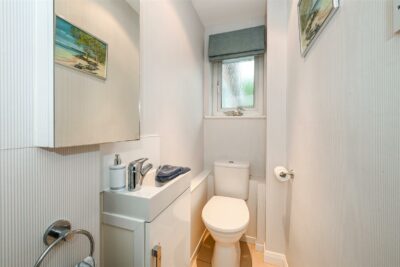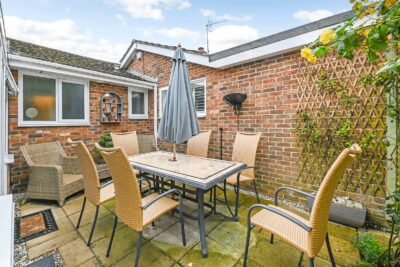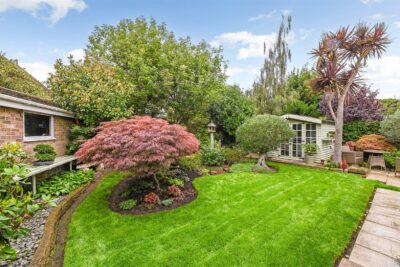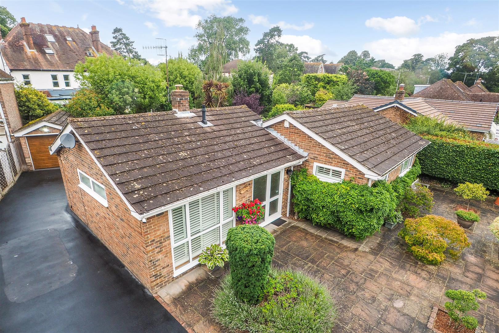
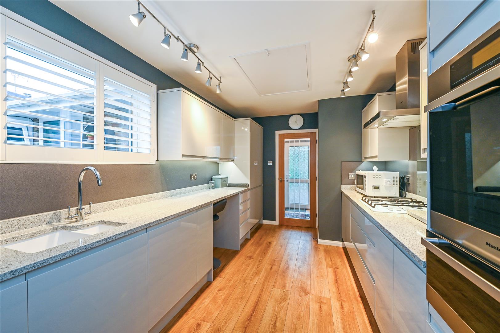
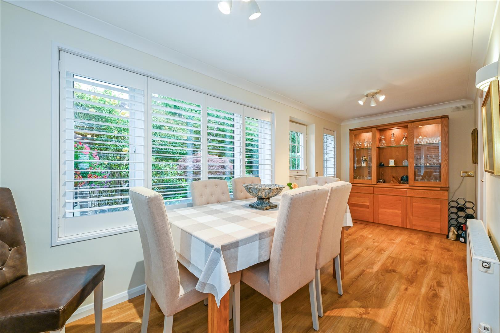
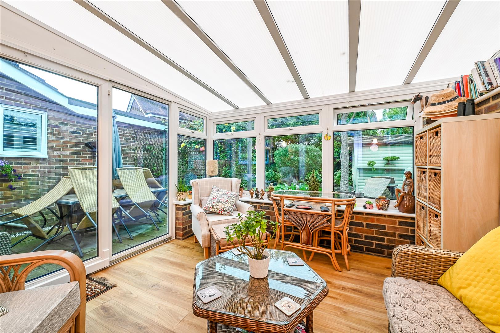
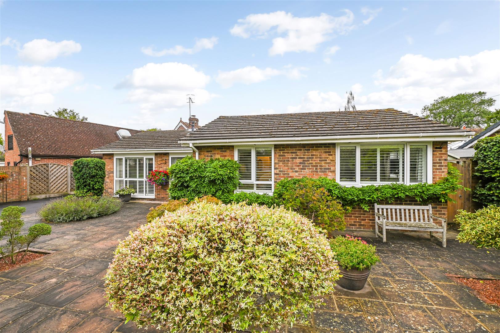
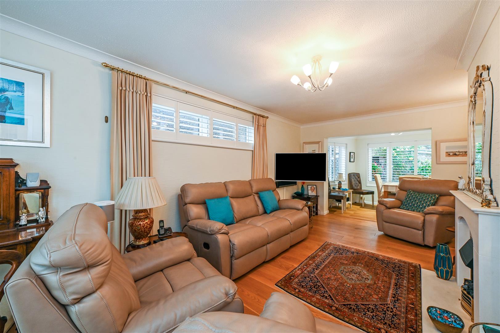
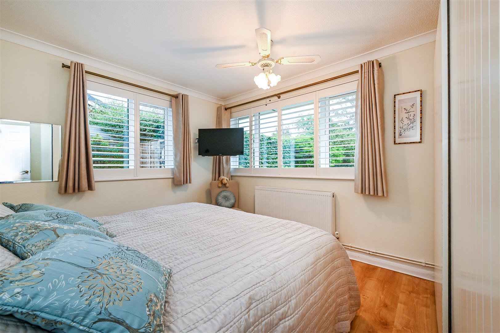
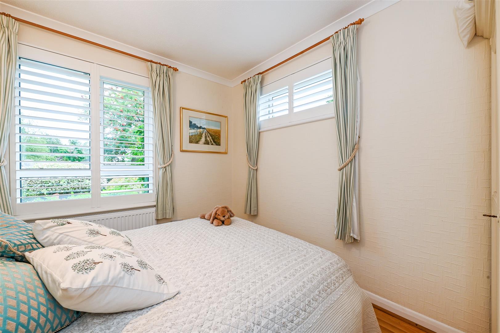
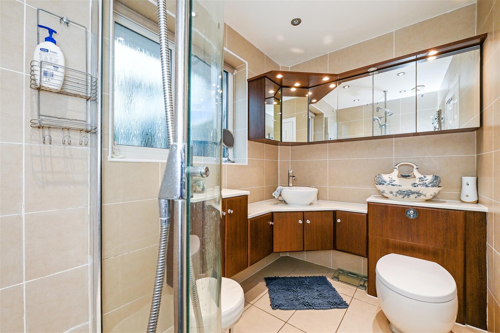
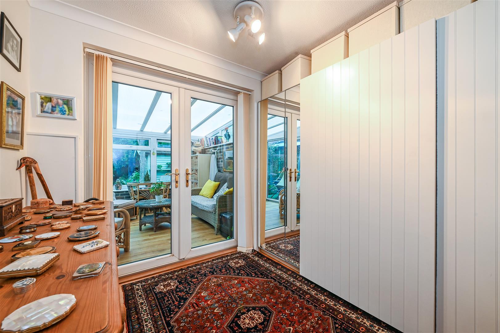
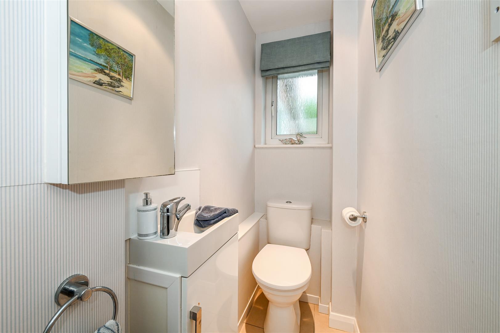
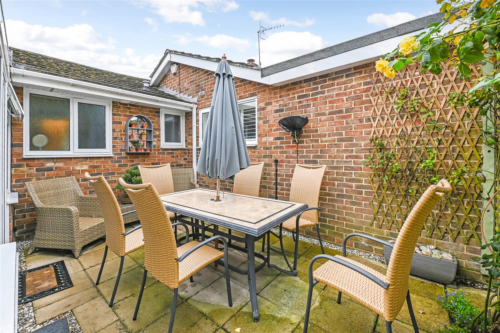
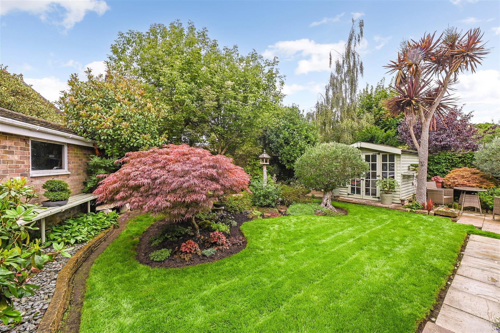
Bungalow - Detached For Sale Highland Road, Chichester
Description
The property has undergone recent updates by its current owners, including a tastefully designed kitchen, elegant wooden flooring, and the addition of internal shutters and with approximately 1100 sq ft of living space, this bungalow exudes spaciousness. Furthermore, potential exists for expansion, subject to the necessary plans and regulations.
A thoughtfully designed layout, the living room leads seamlessly from the entrance hall and complete with a striking fireplace and surround. The journey continues into the dining room, offering a captivating view of the beautifully landscaped garden and then back around to the kitchen.
The contemporary fitted kitchen boasts ample storage and worktop space, a practical breakfast bar, and seamlessly integrated appliances, catering to modern living.
Three generously sized bedrooms cater to versatile living. One bedroom currently serves as a study, providing flexibility for your lifestyle. The study leads to the conservatory, creating a seamless transition between indoor and outdoor spaces. There is also substantial shower room plus a further WC.
The west-facing garden is a mature oasis, featuring a meticulously maintained lawn and separate patio areas for outdoor gatherings. Two timber storage sheds offer convenience, and secure gated access provides a sense of security. To the front of the property there is a paved garden complete with gated access, accompanied by driveway parking for 2-3 cars and a detached garage.
Viewing is absolutely essential to truly grasp the beauty of this home! Contact Melanie now to arrange.
Our mortgage calculator is for guidance purposes only, using the simple details you provide. Mortgage lenders have their own criteria and we therefore strongly recommend speaking to one of our expert mortgage partners to provide you an accurate indication of what products are available to you.
Description
The property has undergone recent updates by its current owners, including a tastefully designed kitchen, elegant wooden flooring, and the addition of internal shutters and with approximately 1100 sq ft of living space, this bungalow exudes spaciousness. Furthermore, potential exists for expansion, subject to the necessary plans and regulations.
A thoughtfully designed layout, the living room leads seamlessly from the entrance hall and complete with a striking fireplace and surround. The journey continues into the dining room, offering a captivating view of the beautifully landscaped garden and then back around to the kitchen.
The contemporary fitted kitchen boasts ample storage and worktop space, a practical breakfast bar, and seamlessly integrated appliances, catering to modern living.
Three generously sized bedrooms cater to versatile living. One bedroom currently serves as a study, providing flexibility for your lifestyle. The study leads to the conservatory, creating a seamless transition between indoor and outdoor spaces. There is also substantial shower room plus a further WC.
The west-facing garden is a mature oasis, featuring a meticulously maintained lawn and separate patio areas for outdoor gatherings. Two timber storage sheds offer convenience, and secure gated access provides a sense of security. To the front of the property there is a paved garden complete with gated access, accompanied by driveway parking for 2-3 cars and a detached garage.
Viewing is absolutely essential to truly grasp the beauty of this home! Contact Melanie now to arrange.













Additional Features
- - DETACHED BUNGALOW
- - 3 BEDROOMS
- - LIVING ROOM
- - DINING ROOM
- - MODERN KITCHEN
- - WEST FACING GARDEN
- - DETACHED GARAGE
- - DRIVEWAY
- - IMMACULATELY PRESENTED
- - IN A SOUGHT-AFTER LOCATION
- -
Agent Information

