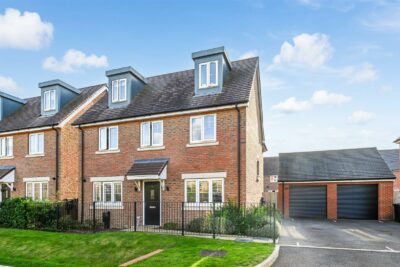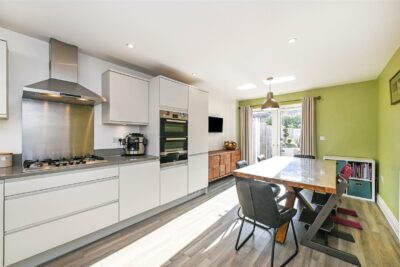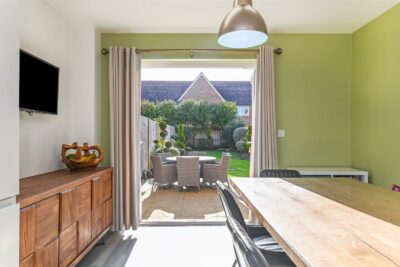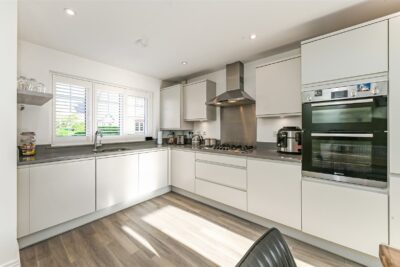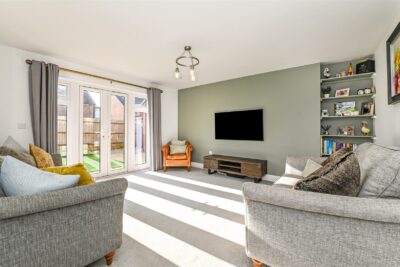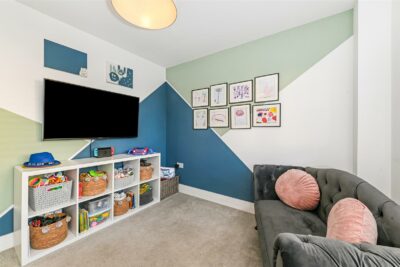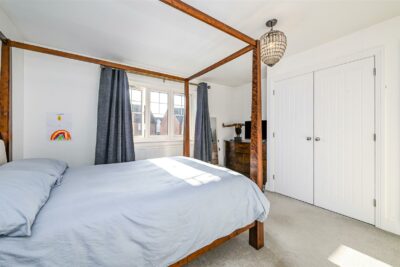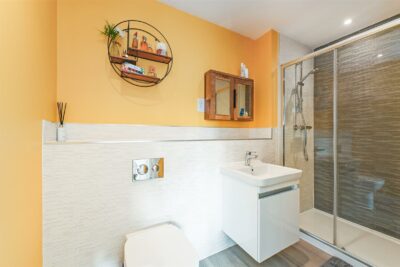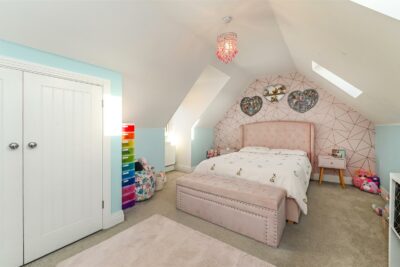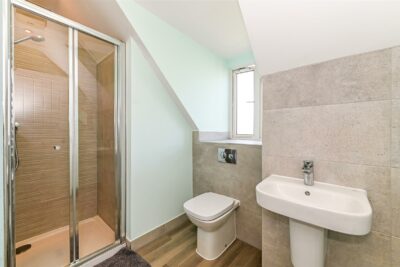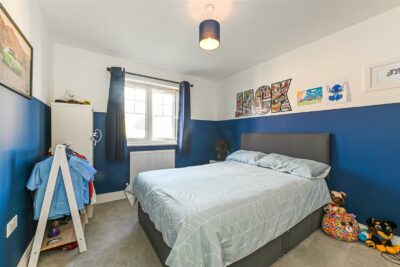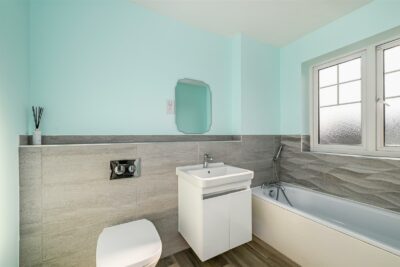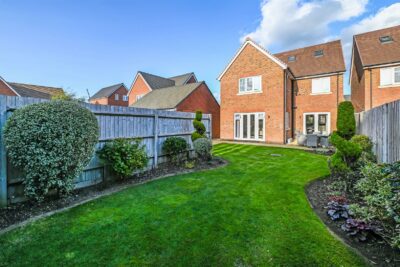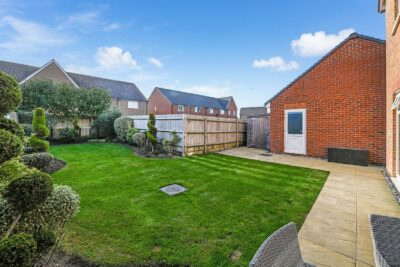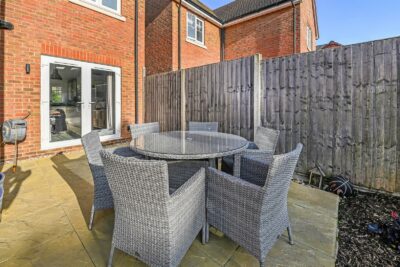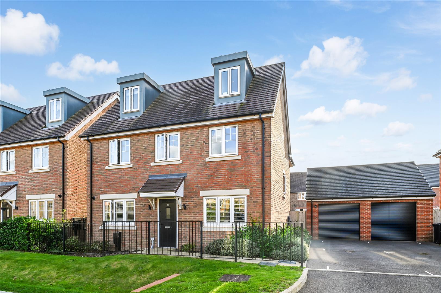
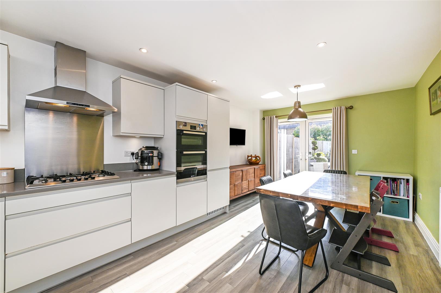
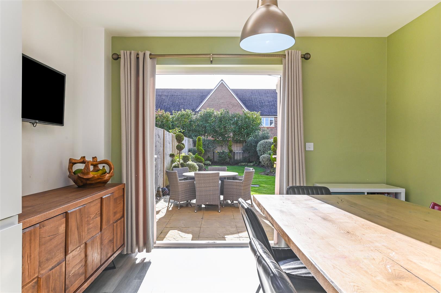
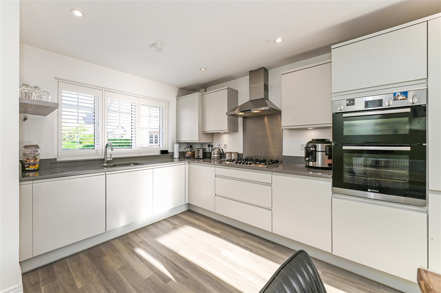
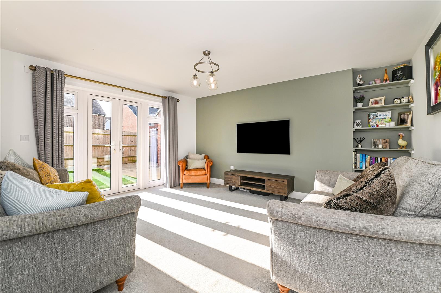
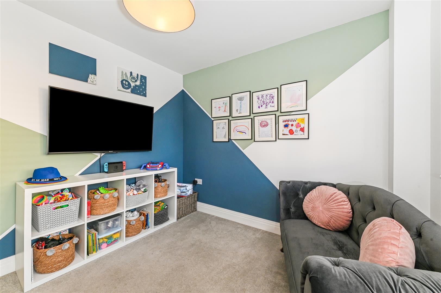
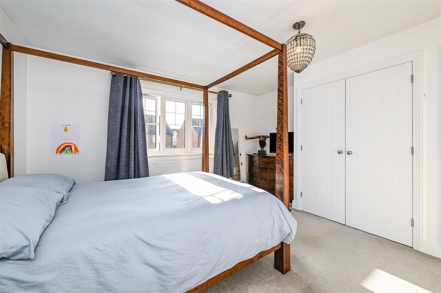
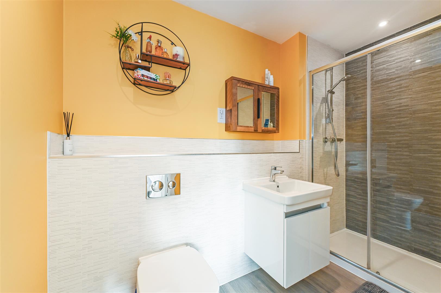
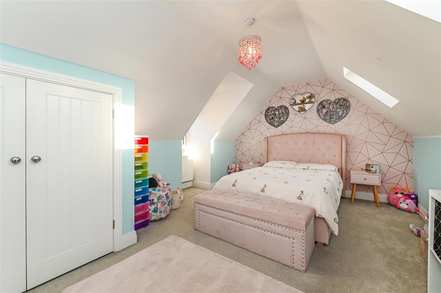
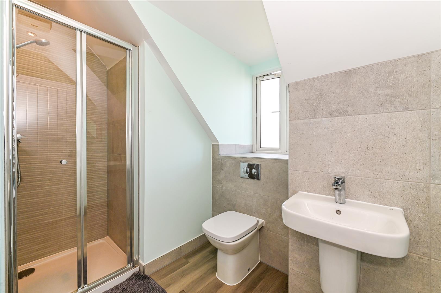
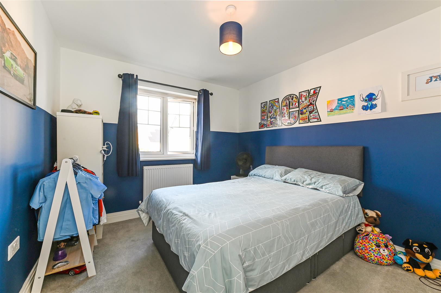
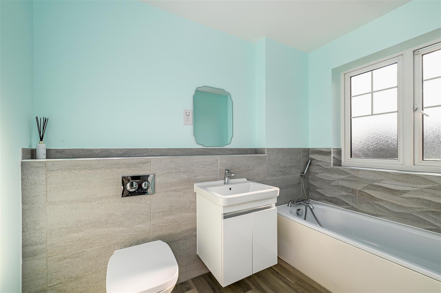
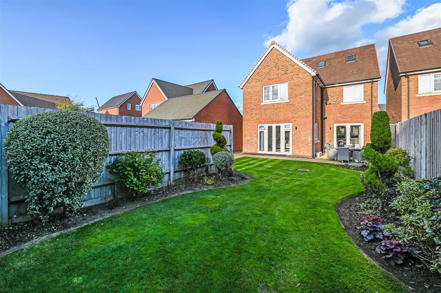
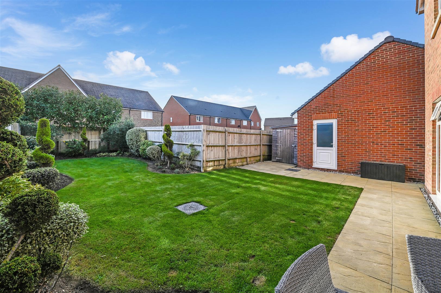
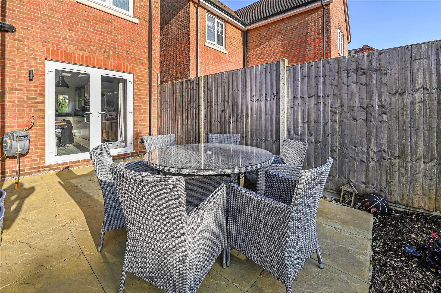
House - Detached For Sale Kingfisher Gardens, Chichester
Description
Decription
Three impressive reception spaces grace the ground floor, including a double-aspect kitchen/dining area with top-notch fittings and integrated appliances. French doors lead out to a patio, while the living room offers access to the rear garden, and a versatile front-facing reception room suits various needs. A downstairs cloakroom and storage cupboard complete this level.
Ascending to the first floor reveals an exceptional master suite featuring two double wardrobes and an en-suite shower room. Additionally, there are two more double bedrooms, a spacious single bedroom, and a family bathroom. The second floor hosts a splendid double-aspect bedroom and a separate shower room.
Outside, the landscaped west-facing rear garden beckons with its generous patio area and garage access. At the front, a driveway with an electric door garage, along with an electric car charging point, welcomes you.
For a private viewing, please contact Melanie @ NEXA to arrange your appointment.
Our mortgage calculator is for guidance purposes only, using the simple details you provide. Mortgage lenders have their own criteria and we therefore strongly recommend speaking to one of our expert mortgage partners to provide you an accurate indication of what products are available to you.
Description
Decription
Three impressive reception spaces grace the ground floor, including a double-aspect kitchen/dining area with top-notch fittings and integrated appliances. French doors lead out to a patio, while the living room offers access to the rear garden, and a versatile front-facing reception room suits various needs. A downstairs cloakroom and storage cupboard complete this level.
Ascending to the first floor reveals an exceptional master suite featuring two double wardrobes and an en-suite shower room. Additionally, there are two more double bedrooms, a spacious single bedroom, and a family bathroom. The second floor hosts a splendid double-aspect bedroom and a separate shower room.
Outside, the landscaped west-facing rear garden beckons with its generous patio area and garage access. At the front, a driveway with an electric door garage, along with an electric car charging point, welcomes you.
For a private viewing, please contact Melanie @ NEXA to arrange your appointment.















Additional Features
- - Sizeable Five Bedroom Detached Home
- - Quiet Location
- - Newly Landscaped West Facing Rear Garden
- - Driveway & Garage
- - Fantastic Master Suite
- - Bathroom, En-suite, Shower Room & WC
- - Kitchen/Dining Room With Integrated Appliances
- - Living Room & Separate Versatile Reception Room
- - Modern Living Throughout
- - Easy Access To Chichester City & A27
- -
Agent Information

