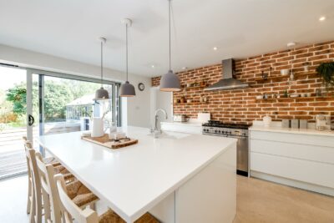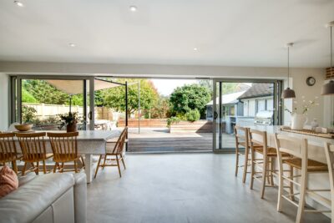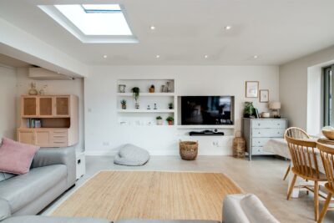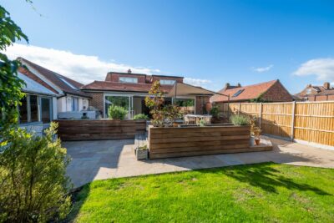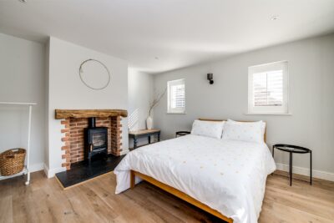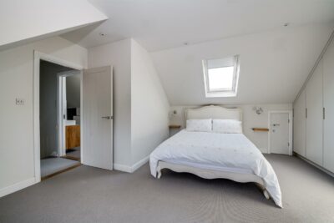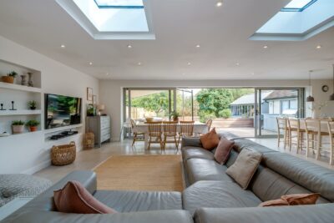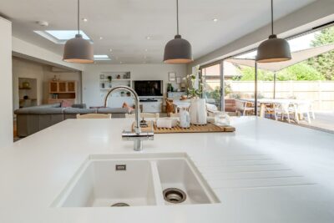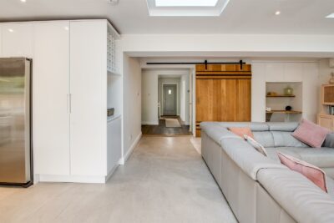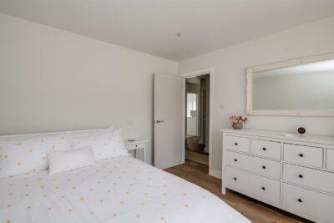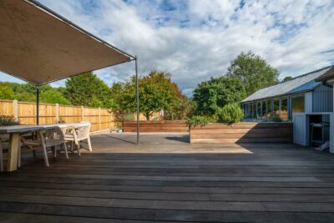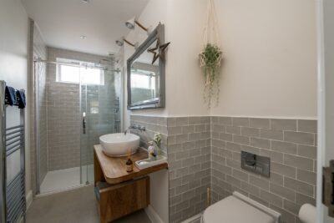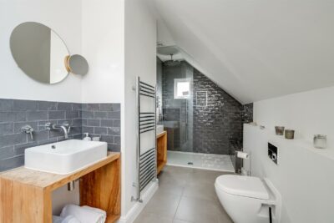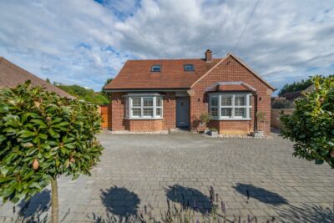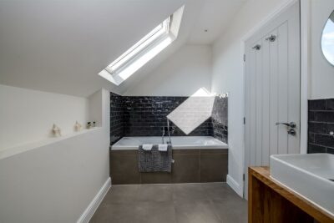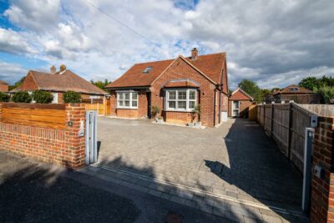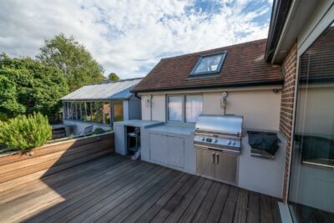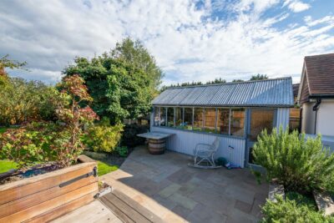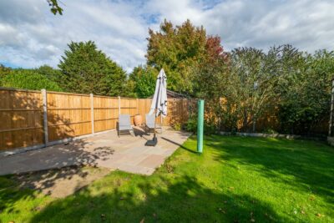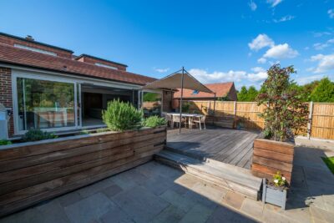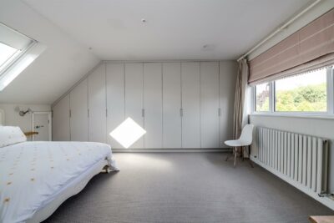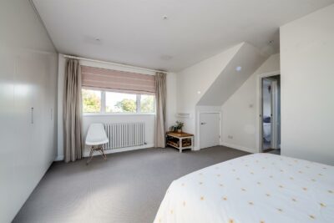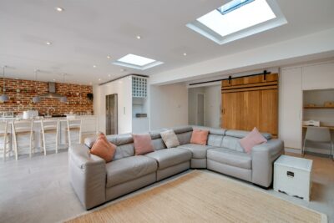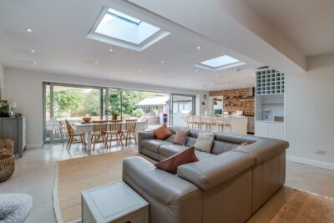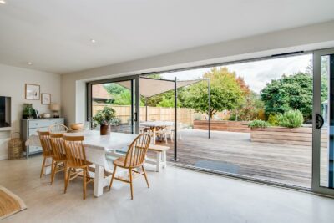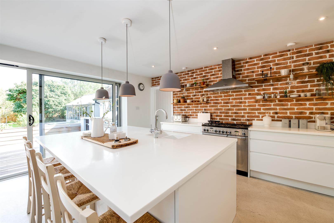
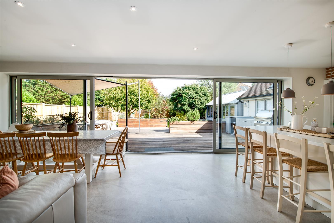
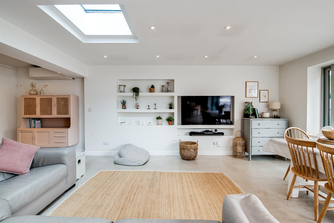
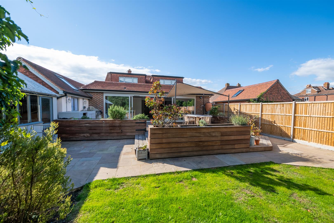
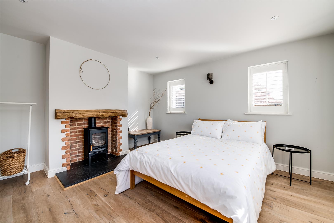
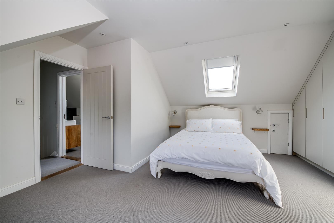
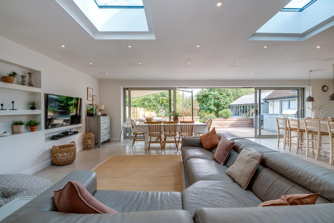
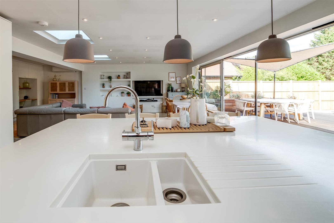
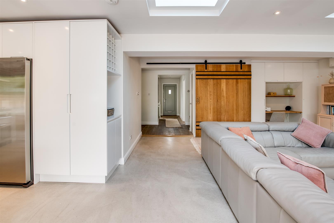
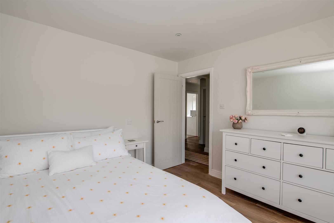
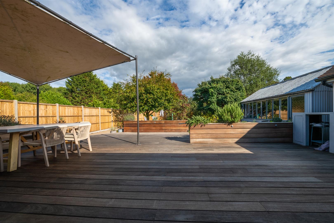
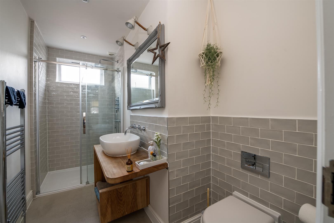
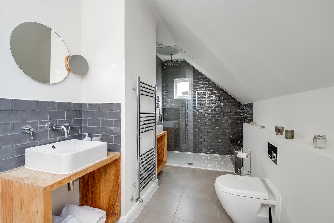
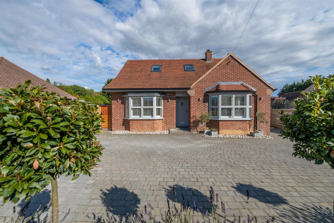
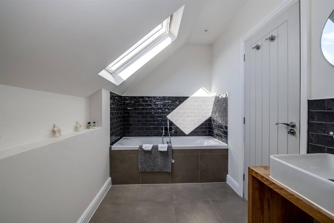
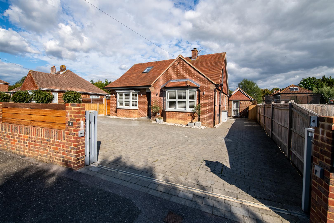
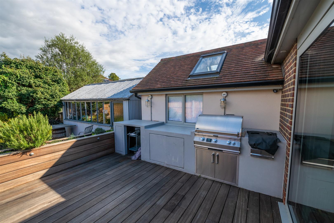
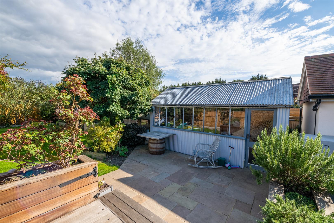
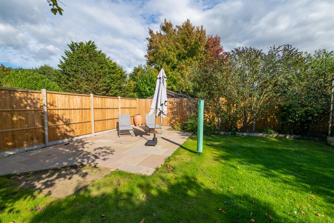
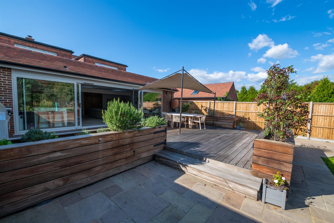
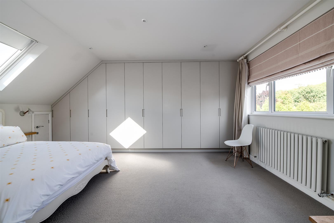
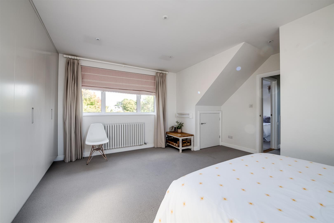
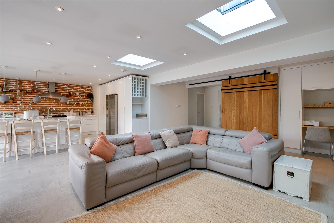
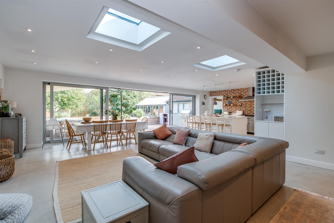
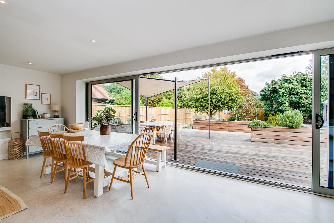
House - Detached For Sale Penny Lane, Emsworth
Description
GUIDE PRICE
Chris Smeed @ NEXA Properties is proud to offer this stunning detached home situated in Hermitage, Emsworth.
This beautifully presented home with over 2000 sq ft is cool and stylish with loads of extras. Imagine Merc 63 AMG with all the upgrades and you’ll get what I mean. This is seriously gorgeous property and whoever is lucky enough to buy this will be the envy of your friends and family.
The property is approached via an automatic electric gate which rolls back allowing full use of the landscaped frontage with block paved driveway which holds around 4 – 5 cars.
On entering this impressive property you have an entrance hall with two double bedrooms one of which has a log burner for really cosy evenings or lazy days.
There is also a stylish shower room with w.c on the ground floor with modern fittings and double glazed window to side.
The piece de resistance is the fabulous open plan family room and kitchen to the rear. This stunning room with underfloor heating and air conditioning has impressive patio sliding doors which glide so easily a child could do so if asked. You can see from the photographs just how well this has been designed and thought out.
Also on the ground floor are the utility room, safe area and finally the adjoining studio/office/games room. A perfect getaway for those children who want to ditch the parents.
On the first floor the master bedroom has enough storage to satisfy most with a passion for clothing, another bedroom and then a chic black & white bathroom with his ‘n’ hers basins, a double ended bath and walk in shower.
The rear garden has a large wooden deck area with sail canopy over and outside kitchen. This is formed of micro cement and has a fully functioning barbeque grill which is mains gas fed. There is also an outside shower.
Finally a large work shop for storing all the usual tools required for a garden like this. Once complete lay back and enjoy your hard work and view your beautiful home from the sun terrace.
.
Our mortgage calculator is for guidance purposes only, using the simple details you provide. Mortgage lenders have their own criteria and we therefore strongly recommend speaking to one of our expert mortgage partners to provide you an accurate indication of what products are available to you.
Description
GUIDE PRICE
Chris Smeed @ NEXA Properties is proud to offer this stunning detached home situated in Hermitage, Emsworth.
This beautifully presented home with over 2000 sq ft is cool and stylish with loads of extras. Imagine Merc 63 AMG with all the upgrades and you’ll get what I mean. This is seriously gorgeous property and whoever is lucky enough to buy this will be the envy of your friends and family.
The property is approached via an automatic electric gate which rolls back allowing full use of the landscaped frontage with block paved driveway which holds around 4 – 5 cars.
On entering this impressive property you have an entrance hall with two double bedrooms one of which has a log burner for really cosy evenings or lazy days.
There is also a stylish shower room with w.c on the ground floor with modern fittings and double glazed window to side.
The piece de resistance is the fabulous open plan family room and kitchen to the rear. This stunning room with underfloor heating and air conditioning has impressive patio sliding doors which glide so easily a child could do so if asked. You can see from the photographs just how well this has been designed and thought out.
Also on the ground floor are the utility room, safe area and finally the adjoining studio/office/games room. A perfect getaway for those children who want to ditch the parents.
On the first floor the master bedroom has enough storage to satisfy most with a passion for clothing, another bedroom and then a chic black & white bathroom with his ‘n’ hers basins, a double ended bath and walk in shower.
The rear garden has a large wooden deck area with sail canopy over and outside kitchen. This is formed of micro cement and has a fully functioning barbeque grill which is mains gas fed. There is also an outside shower.
Finally a large work shop for storing all the usual tools required for a garden like this. Once complete lay back and enjoy your hard work and view your beautiful home from the sun terrace.
.

























Additional Features
- - Over 2000 sq ft. Stunning Detached Family Home
- - Four Bedrooms & Two Bathrooms
- - Outdoor Kitchen With Mains Gas Grill
- - 30' x 25' Open Plan Kitchen Family Room
- - Under Floor Heating & Air Conditioning
- - Utilty Room / Play Room / Work Shop
- - Remote Control Gated Entrance
- - Off Road Parking For Several Cars
- - Large Hardwood Deck Area
- - Beautiful Gardens With Outdoor Shower
- -
Agent Information

