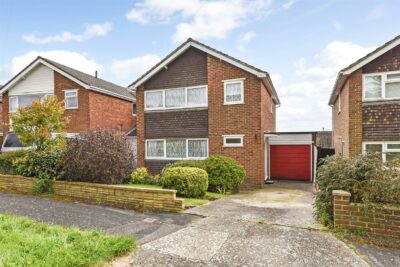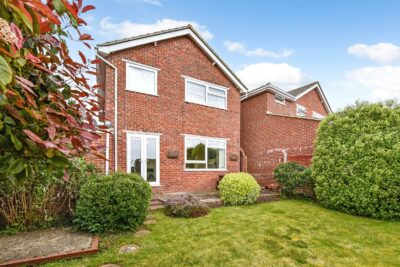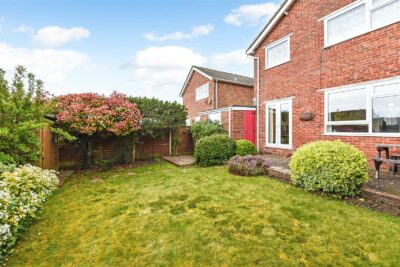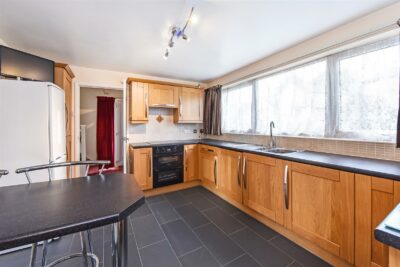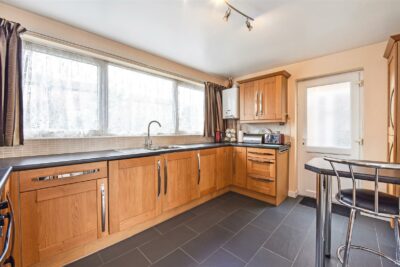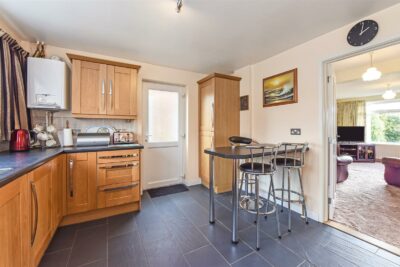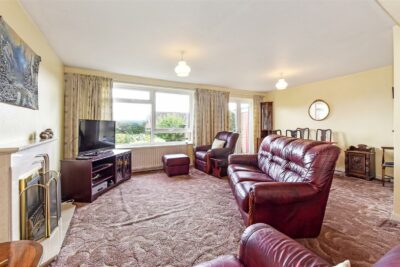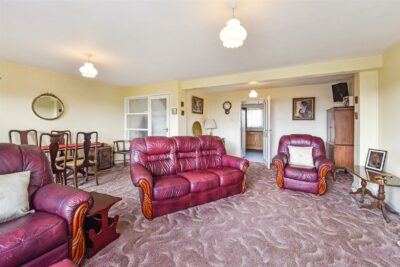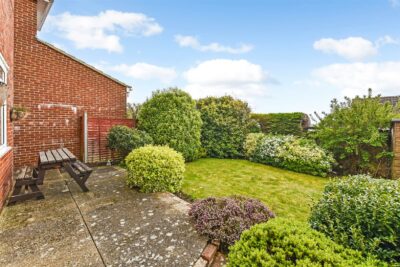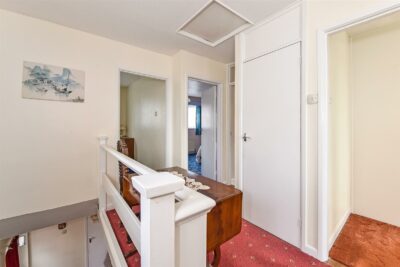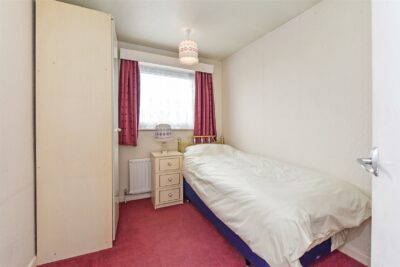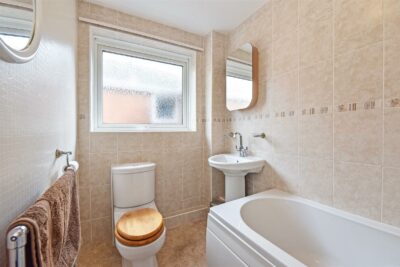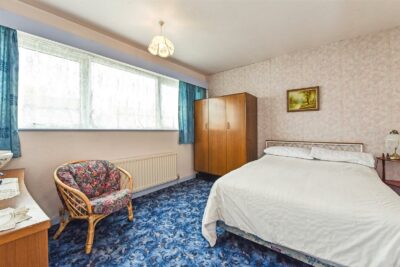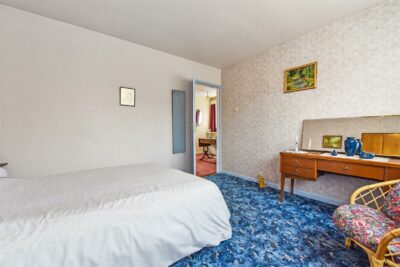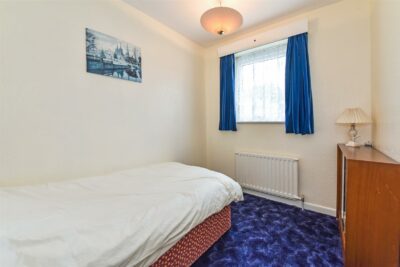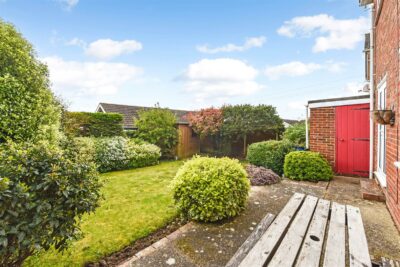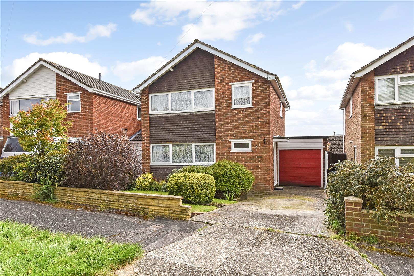
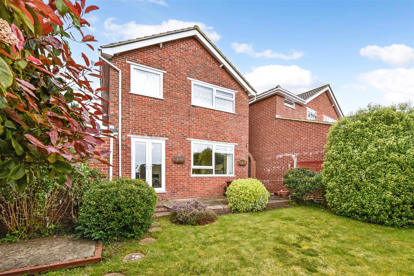
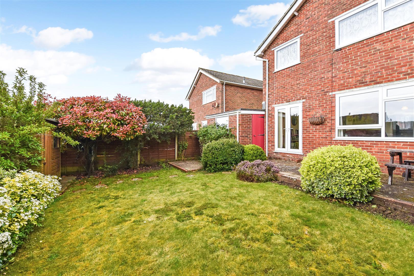
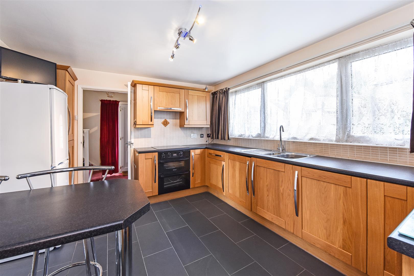
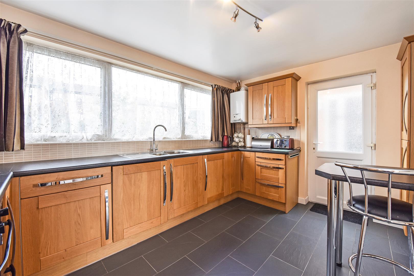
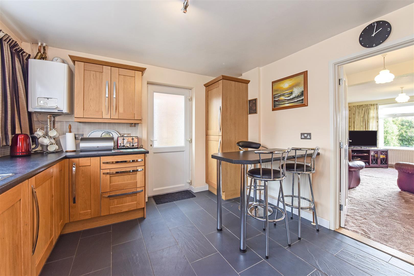
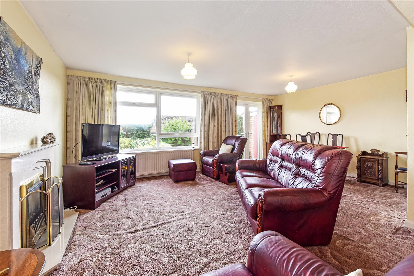
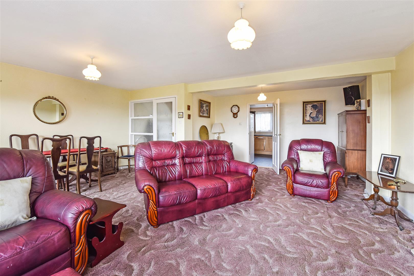
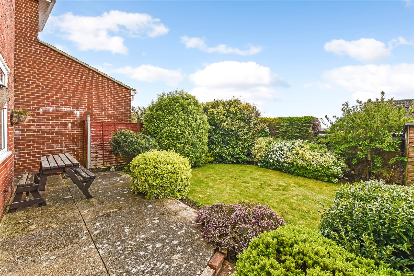
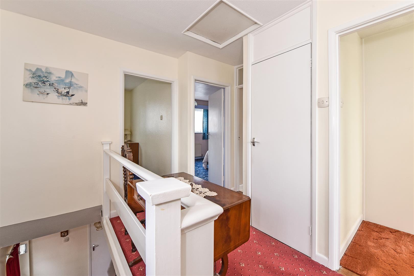
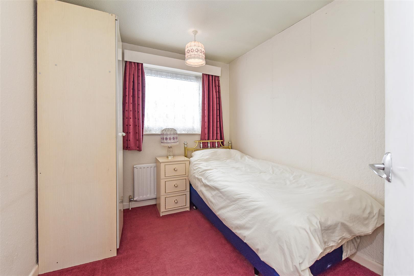
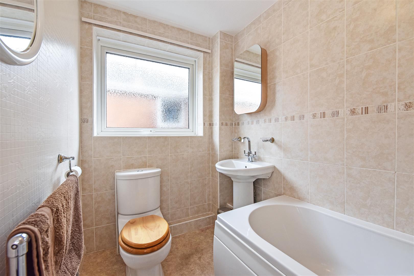
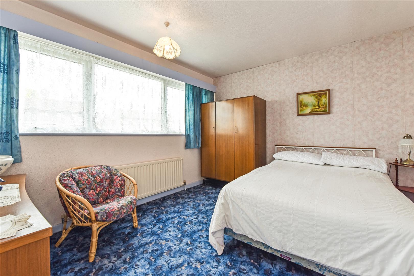
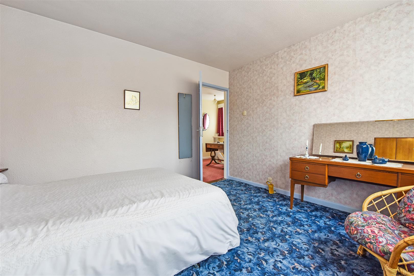
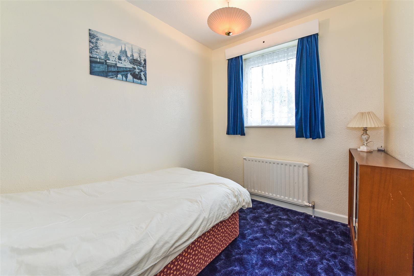
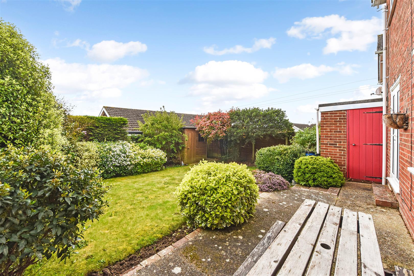
House - Detached For Sale Inverness Avenue, Fareham
Description
ENTRANCE HALL
Textured ceiling, door to side access, door to downstairs WC, door to kitchen, door to lounge/diner, stairs to first floor landing, under-stairs storage housing utility meters, single-panelled radiator, floor laid to carpet.
LOUNGE/DINER
Textured ceiling, double glazed window to rear aspect, double doors to garden, fitted electric fireplace, three single panelled radiators, TV aerial point, floor fitted to carpet.
KITCHEN
Smooth ceiling, double glazed window to front aspect, door to lounge/diner, door to side elevation, range of wall and base units, fitted electric oven, hob and extractor fan, steel double sink with mixer taps, fitted breakfast bar, double-panelled radiator, floor fitted to tile.
DOWNSTAIRS WC
Textured ceiling, double glazed window to front aspect, tiled walls, wash-hand basin, wall-mounted units, low level WC, floor laid to carpet.
FIRST FLOOR LANDING
Textured ceiling, access to loft, double glazed window to side aspect, doors to all bedrooms, door to bathroom, door to airing cupboard, floor laid to carpet.
MASTER BEDROOM
Textured ceiling, double glazed window to rear aspect, fitted wardrobes, single panel radiator, floor laid to carpet.
BEDROOM TWO
Textured ceiling, double glazed window to front aspect, single panel radiator, floor laid to carpet.
BEDROOM THREE
Textured ceiling, double glazed window to rear aspect, single panel radiator, floor laid to carpet.
BEDROOM FOUR
Textured ceiling, double glazed window to front aspect, single panel radiator, floor laid to carpet.
FAMILY BATHROOM
Textured ceiling, double glazed window to side aspect, tiled walls, wall-mounted mirror, wash-hand basin, panel bath with mixer taps, overhead electric shower, low-level WC, steel towel rail, floor laid to vinyl.
GARAGE
Tandem garage, single glazed window to rear aspect, laid to concrete.
GARDEN
Southerly aspect rear garden, access to garage, mature ever-green shrubbery, mainly laid to lawn, patio area, wood-panelled shed, side access.
Brochure & Floor Plans
Our mortgage calculator is for guidance purposes only, using the simple details you provide. Mortgage lenders have their own criteria and we therefore strongly recommend speaking to one of our expert mortgage partners to provide you an accurate indication of what products are available to you.
Description
ENTRANCE HALL
Textured ceiling, door to side access, door to downstairs WC, door to kitchen, door to lounge/diner, stairs to first floor landing, under-stairs storage housing utility meters, single-panelled radiator, floor laid to carpet.
LOUNGE/DINER
Textured ceiling, double glazed window to rear aspect, double doors to garden, fitted electric fireplace, three single panelled radiators, TV aerial point, floor fitted to carpet.
KITCHEN
Smooth ceiling, double glazed window to front aspect, door to lounge/diner, door to side elevation, range of wall and base units, fitted electric oven, hob and extractor fan, steel double sink with mixer taps, fitted breakfast bar, double-panelled radiator, floor fitted to tile.
DOWNSTAIRS WC
Textured ceiling, double glazed window to front aspect, tiled walls, wash-hand basin, wall-mounted units, low level WC, floor laid to carpet.
FIRST FLOOR LANDING
Textured ceiling, access to loft, double glazed window to side aspect, doors to all bedrooms, door to bathroom, door to airing cupboard, floor laid to carpet.
MASTER BEDROOM
Textured ceiling, double glazed window to rear aspect, fitted wardrobes, single panel radiator, floor laid to carpet.
BEDROOM TWO
Textured ceiling, double glazed window to front aspect, single panel radiator, floor laid to carpet.
BEDROOM THREE
Textured ceiling, double glazed window to rear aspect, single panel radiator, floor laid to carpet.
BEDROOM FOUR
Textured ceiling, double glazed window to front aspect, single panel radiator, floor laid to carpet.
FAMILY BATHROOM
Textured ceiling, double glazed window to side aspect, tiled walls, wall-mounted mirror, wash-hand basin, panel bath with mixer taps, overhead electric shower, low-level WC, steel towel rail, floor laid to vinyl.
GARAGE
Tandem garage, single glazed window to rear aspect, laid to concrete.
GARDEN
Southerly aspect rear garden, access to garage, mature ever-green shrubbery, mainly laid to lawn, patio area, wood-panelled shed, side access.
Brochure & Floor Plans
















Additional Features
- - GUIDE PRICE: £450,000 - £485,000
- - NO ONWARD CHAIN
- - DETACHED FAMILY HOME
- - FOUR BEDROOMS
- - HIGHLY SOUGHT AFTER LOCATION
- - TANDEM GARAGE
- - SOUTHERLY ASPECT GARDEN
- - PRIVATE DRIVEWAY
- - OPPORTUNITY TO MODERNISE
- - DOWNSTAIRS WC
- -
