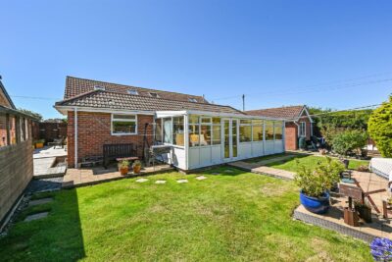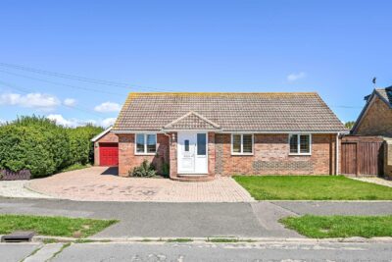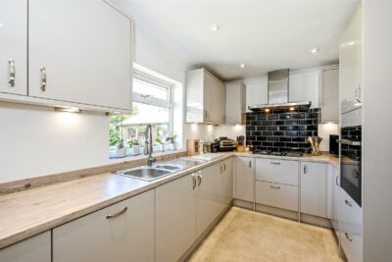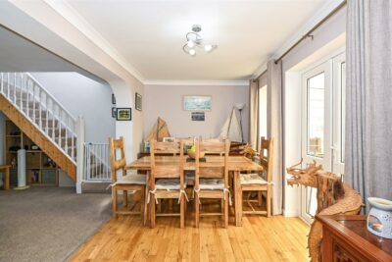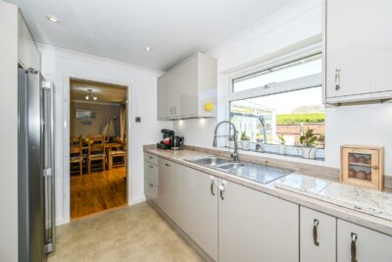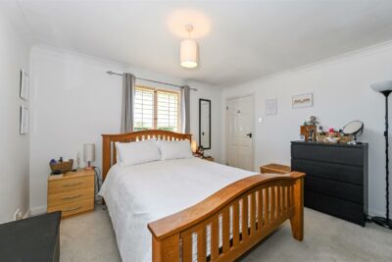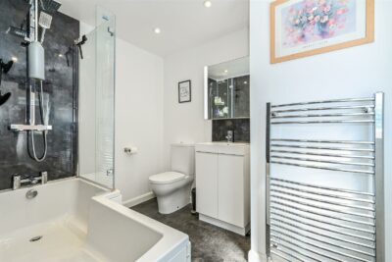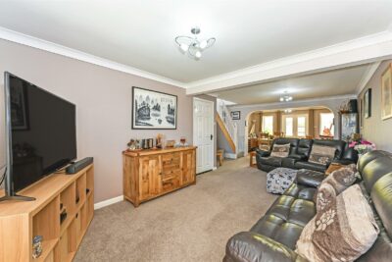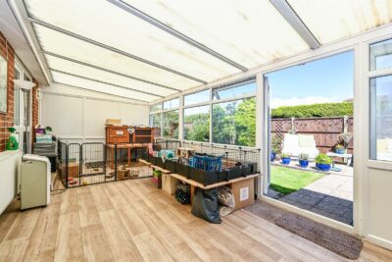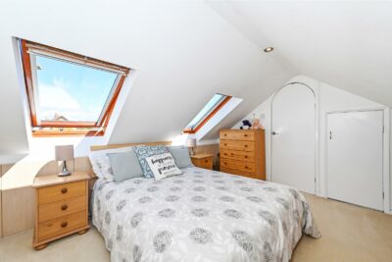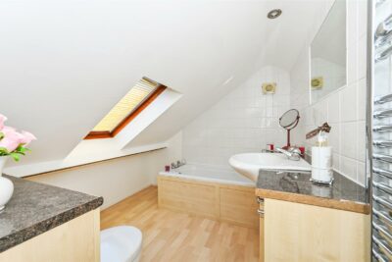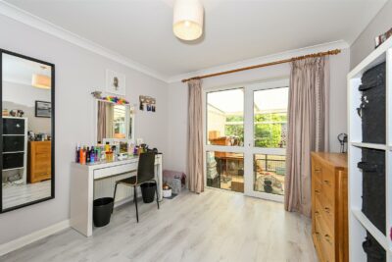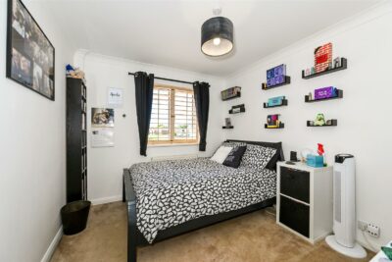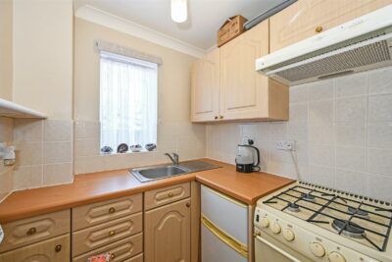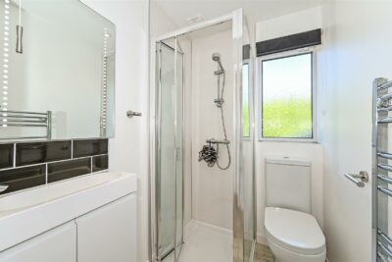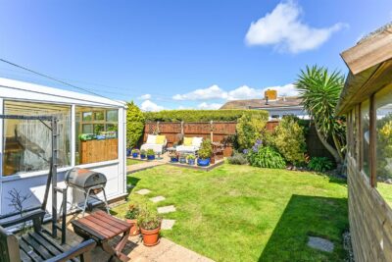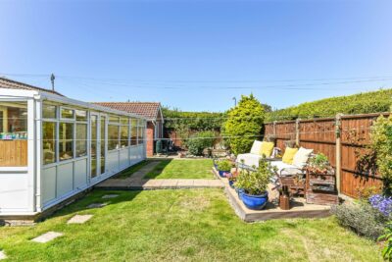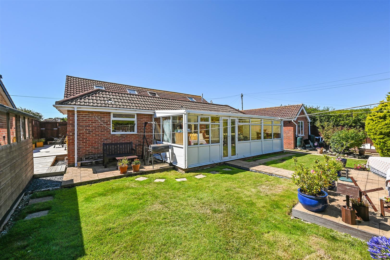
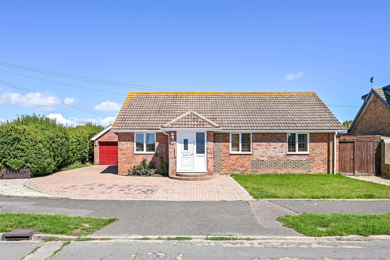
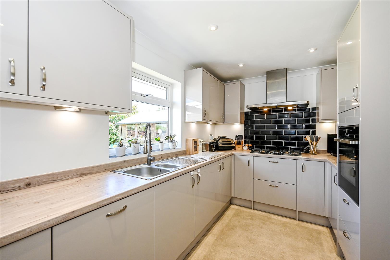
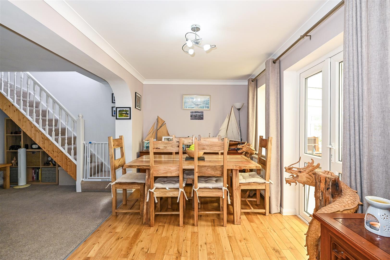
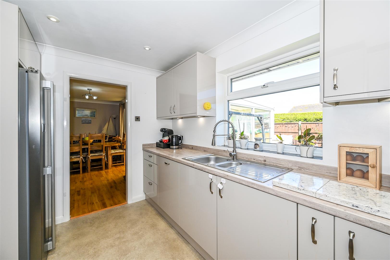
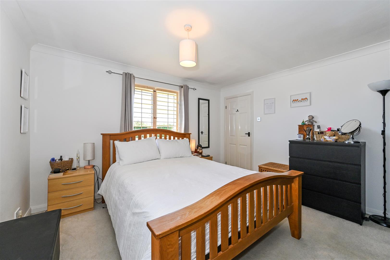
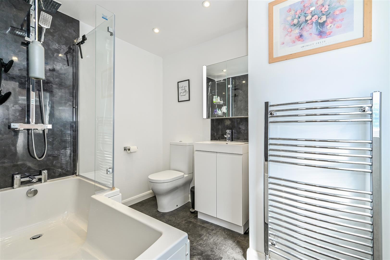
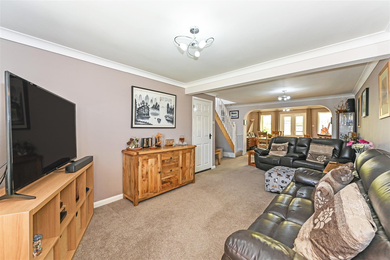
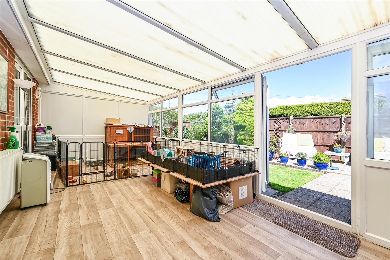
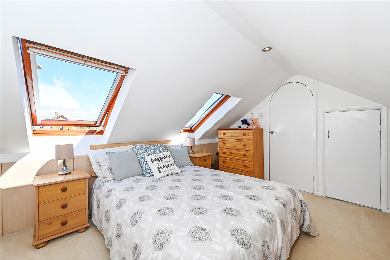
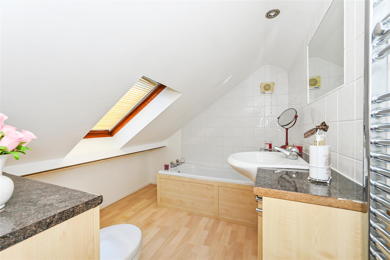
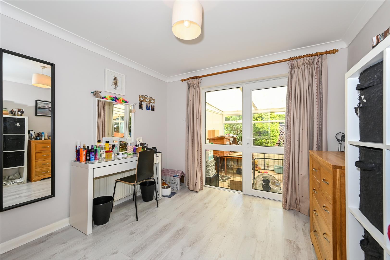
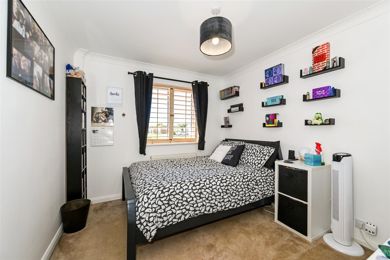
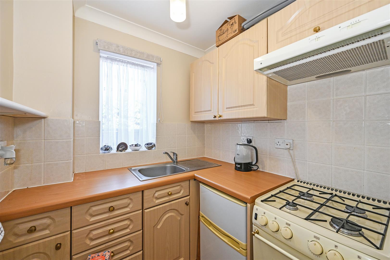
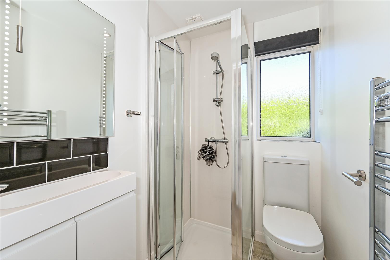
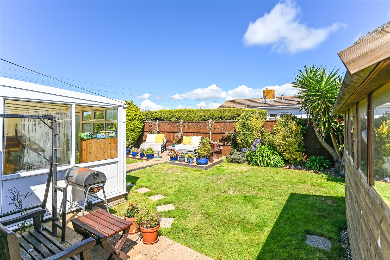
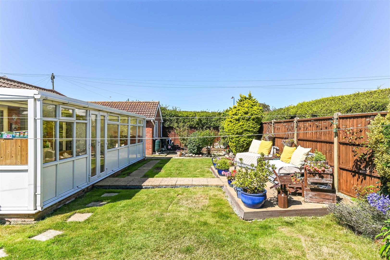
House - Detached For Sale Chichester Way, Chichester
Description
This meticulously maintained property offers a comfortable living space and the exciting potential for personalisation. The main living areas feature a spacious sitting room, seamlessly connecting to the master bedroom and extending into the dining room. A staircase leads to the upper floor. The dining room is brightened by rear-facing double glazed windows and highlighted by French doors that open into a conservatory, which further connects to the garden.
The kitchen is well-appointed with modern fixtures, integrated appliances, and flows seamlessly into the utility room and cloakroom.
The master bedroom, conveniently situated on the ground floor, includes a walk-in wardrobe and an en-suite bathroom. On the first floor, both bedrooms are adorned with double glazed Velux-style roof lights and charming sloping ceilings. Bedroom 3 also features an en-suite bathroom.
The self-contained annex spans the property’s entire depth, comprising a spacious double bedroom, a shower room with a WC and wash hand basin, a practical kitchen, and a sunlit lounge with access to the conservatory.
Benefitting from a detached garage and a block paved driveway, ample parking for multiple vehicles is ensured. Secure gated access on both sides offers convenience and security. The private wrap-around garden is a haven with various patio areas, mature trees, shrubs, and a substantial timber shed.
Viewing is Highly Recommended!
Our mortgage calculator is for guidance purposes only, using the simple details you provide. Mortgage lenders have their own criteria and we therefore strongly recommend speaking to one of our expert mortgage partners to provide you an accurate indication of what products are available to you.
Description
This meticulously maintained property offers a comfortable living space and the exciting potential for personalisation. The main living areas feature a spacious sitting room, seamlessly connecting to the master bedroom and extending into the dining room. A staircase leads to the upper floor. The dining room is brightened by rear-facing double glazed windows and highlighted by French doors that open into a conservatory, which further connects to the garden.
The kitchen is well-appointed with modern fixtures, integrated appliances, and flows seamlessly into the utility room and cloakroom.
The master bedroom, conveniently situated on the ground floor, includes a walk-in wardrobe and an en-suite bathroom. On the first floor, both bedrooms are adorned with double glazed Velux-style roof lights and charming sloping ceilings. Bedroom 3 also features an en-suite bathroom.
The self-contained annex spans the property’s entire depth, comprising a spacious double bedroom, a shower room with a WC and wash hand basin, a practical kitchen, and a sunlit lounge with access to the conservatory.
Benefitting from a detached garage and a block paved driveway, ample parking for multiple vehicles is ensured. Secure gated access on both sides offers convenience and security. The private wrap-around garden is a haven with various patio areas, mature trees, shrubs, and a substantial timber shed.
Viewing is Highly Recommended!

















Additional Features
- - DETACHED CHALET HOUSE
- - 3 BEDROOMS
- - 1 BEDROOM SELF CONTAINED ANNEXE
- - MODERN FITTED KITCHEN
- - UTILITY ROOM
- - CONSERVATORY
- - DETACHED GARAGE
- - DRIVEWAY
- - ENCLOSED GARDEN
- - CORNER PLOT
- -
Agent Information

