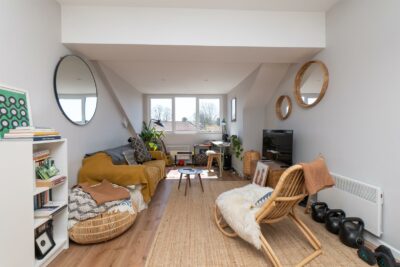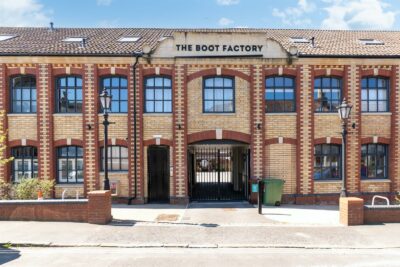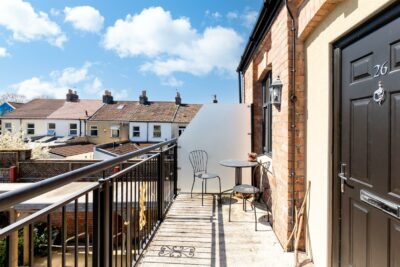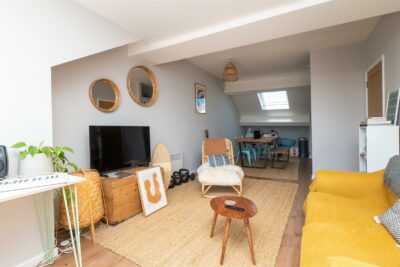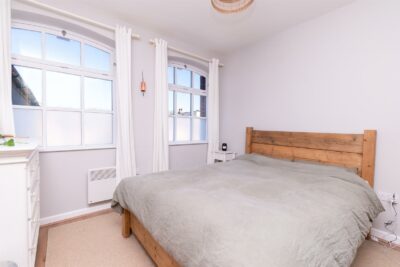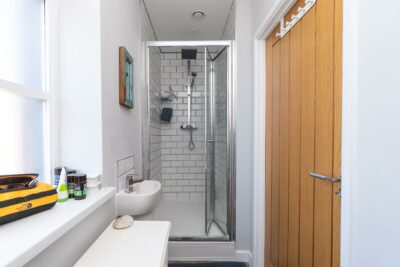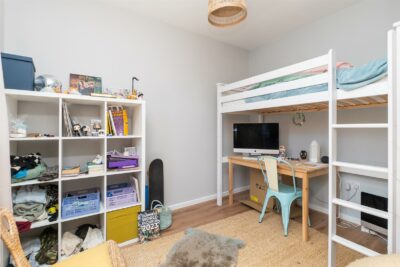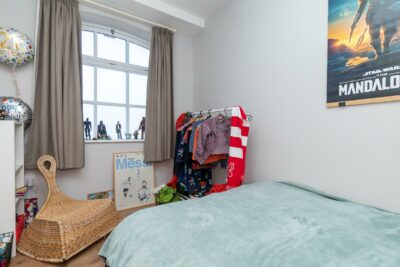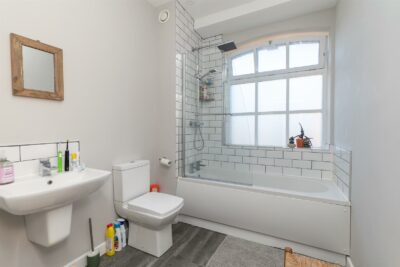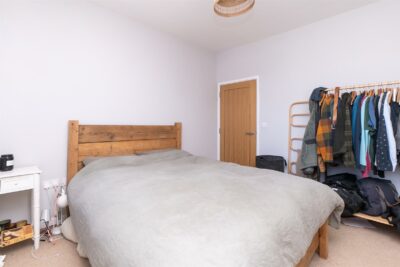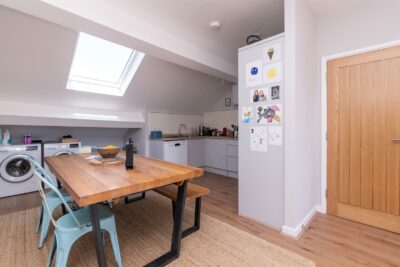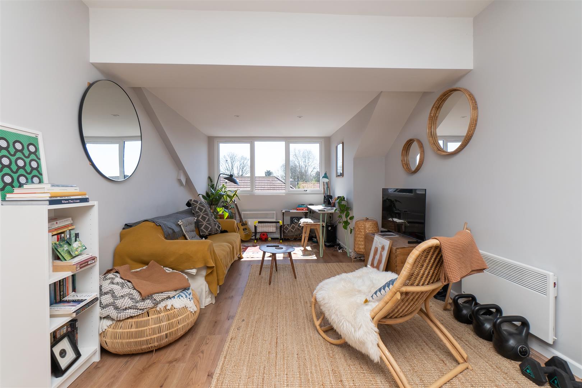
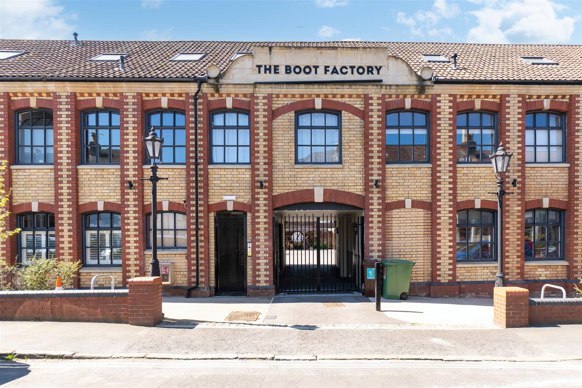
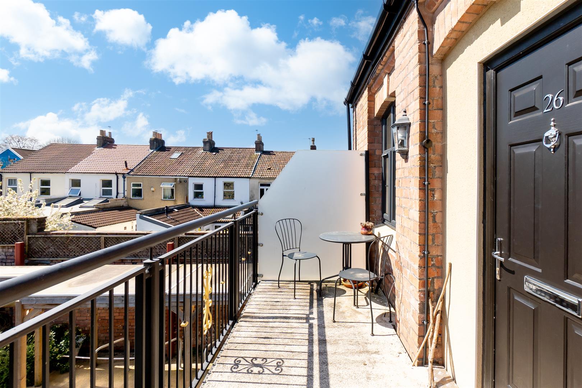
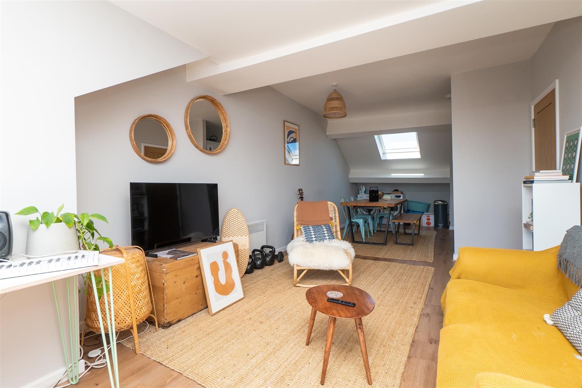
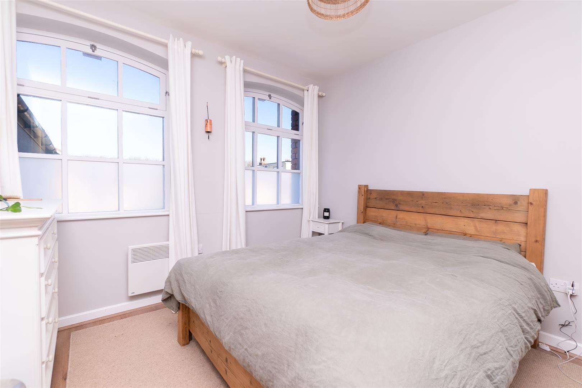
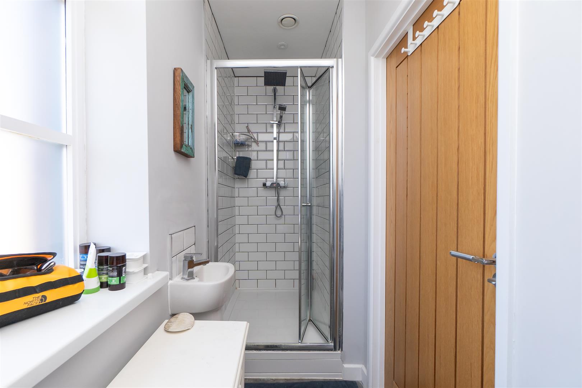
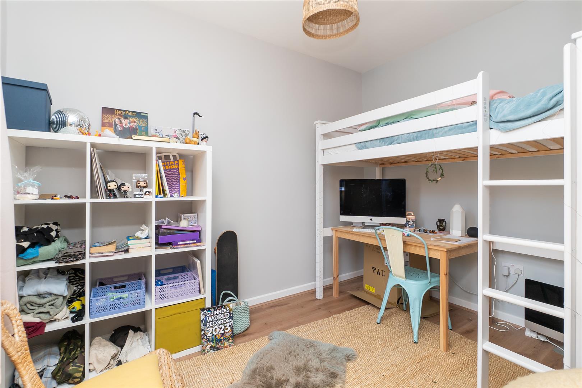
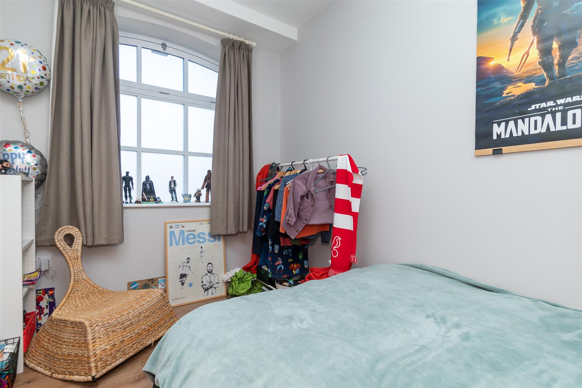
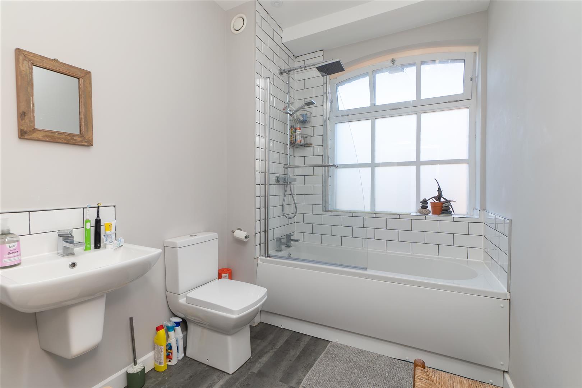
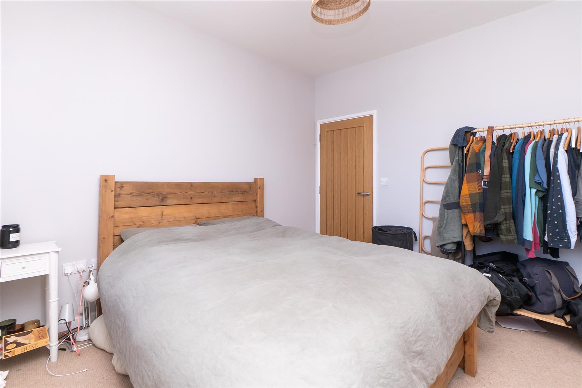
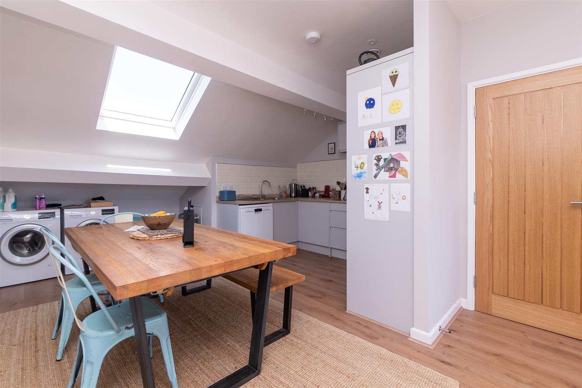
Maisonette For Sale The Boot Factory, Bristol
Description
This Stunning 3 bedroom split level duplex is available to purchase. Properties in this development are highly sought after so highly recommend getting in contact quickly.
The apartment itself is situated on the first floor and upon entry to the property there a access to all 3 double bedrooms. The master bedroom is located at the rear of the property with its own en-suite bathroom fitted with a shower. There are two large original shaped windows which allow in a large flow of natural light. In the middle of the floor there is a further double bedroom again with the same original window shape and a modern fitted bathroom complete with shower/bath. At the front of the property the third double bedroom is situated with a large south facing window looking out over the courtyard. There is also a small area at the front that can host a table and chairs which is a complete sun trap during the nicer days.
On the top floor of the property hosts the open-plan living and kitchen area. The layout has been cleverly designed to allow a section for kitchen, dining area and living space. It allows for entertaining as well as a space to make cosy in the evenings. There is a large south facing window which is across the front of the property. The kitchen is fully fitted with integrated dishwasher, fridge, freezer and oven.
The iconic Boot Factory which dates back to the 1880s has been sympathetically adapted and converted into contemporary residential apartments. It’s proud heritage has been carefully renovated by avant-garde architects and local craftsmen. When creating the building the architects said ‘We aimed to sympathetically renovate the existing building, keeping as many original features as possible and ensuring all additional elements stayed true to the history of the building. Creating a community for the residents was key to every decision made with the architects and build team. Decisions were made based on the overall positive impact on the residents, local community and building history. Examples of this are exposing the original brickwork, cleaning and repairing where necessary rather than rendering over, applying exterior lighting to the front of the building, retaining and displaying historical items salvaged from the building, and investing in Victorian themed lampposts for the courtyard area as well as flickering flame effect lighting outside of individual apartments.’
The property is located just off the main road which has good transport links to the city centre as well as being a stones-throw away from St George Park. The local restaurants’, shops and supermarkets are all within walking distance too.
Upon entry the apartment there is a large master bedroom with en-suite to the rear of the property followed by a good size second bedroom and a bright family bathroom. The study is situated at the front of the building with large windows allowing a good amount of natural light to flow through. On the top floor of the duplex you are greeted to a large open plan living and kitchen area. Whilst open plan the layout allows individual space for a snug living area, large dining and entertaining space and a modern and well equipped kitchen.
The property is just moments St Georges park and with easy access to both the M4 and M5. It is offered fully furnished and is available now.
Our mortgage calculator is for guidance purposes only, using the simple details you provide. Mortgage lenders have their own criteria and we therefore strongly recommend speaking to one of our expert mortgage partners to provide you an accurate indication of what products are available to you.
Description
This Stunning 3 bedroom split level duplex is available to purchase. Properties in this development are highly sought after so highly recommend getting in contact quickly.
The apartment itself is situated on the first floor and upon entry to the property there a access to all 3 double bedrooms. The master bedroom is located at the rear of the property with its own en-suite bathroom fitted with a shower. There are two large original shaped windows which allow in a large flow of natural light. In the middle of the floor there is a further double bedroom again with the same original window shape and a modern fitted bathroom complete with shower/bath. At the front of the property the third double bedroom is situated with a large south facing window looking out over the courtyard. There is also a small area at the front that can host a table and chairs which is a complete sun trap during the nicer days.
On the top floor of the property hosts the open-plan living and kitchen area. The layout has been cleverly designed to allow a section for kitchen, dining area and living space. It allows for entertaining as well as a space to make cosy in the evenings. There is a large south facing window which is across the front of the property. The kitchen is fully fitted with integrated dishwasher, fridge, freezer and oven.
The iconic Boot Factory which dates back to the 1880s has been sympathetically adapted and converted into contemporary residential apartments. It’s proud heritage has been carefully renovated by avant-garde architects and local craftsmen. When creating the building the architects said ‘We aimed to sympathetically renovate the existing building, keeping as many original features as possible and ensuring all additional elements stayed true to the history of the building. Creating a community for the residents was key to every decision made with the architects and build team. Decisions were made based on the overall positive impact on the residents, local community and building history. Examples of this are exposing the original brickwork, cleaning and repairing where necessary rather than rendering over, applying exterior lighting to the front of the building, retaining and displaying historical items salvaged from the building, and investing in Victorian themed lampposts for the courtyard area as well as flickering flame effect lighting outside of individual apartments.’
The property is located just off the main road which has good transport links to the city centre as well as being a stones-throw away from St George Park. The local restaurants’, shops and supermarkets are all within walking distance too.
Upon entry the apartment there is a large master bedroom with en-suite to the rear of the property followed by a good size second bedroom and a bright family bathroom. The study is situated at the front of the building with large windows allowing a good amount of natural light to flow through. On the top floor of the duplex you are greeted to a large open plan living and kitchen area. Whilst open plan the layout allows individual space for a snug living area, large dining and entertaining space and a modern and well equipped kitchen.
The property is just moments St Georges park and with easy access to both the M4 and M5. It is offered fully furnished and is available now.











Additional Features
- - 3 BEDROOMS
- - 2 BATHROOMS
- - OPEN-PLAN LIVING
- - GATED PARKING
- - LARGE BRIGHT WINDOWS
- - GATED COMMUNITY
- - HISTORIC BUILDING
- - CLOSE TO AMENTIES
- - CLOSE TO PARK
- - SPLIT-LEVEL APARTMEN
- -
Agent Information

