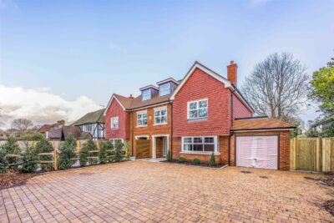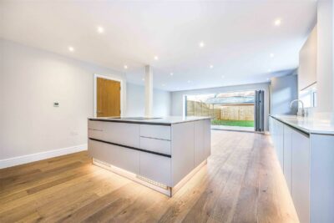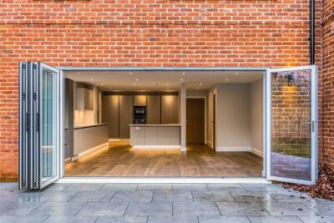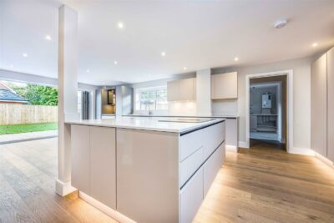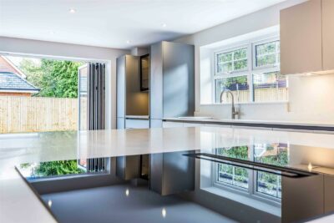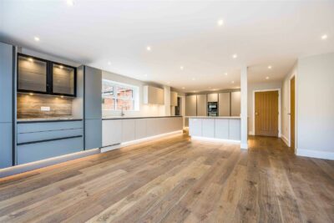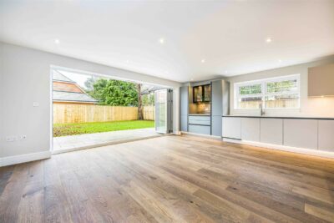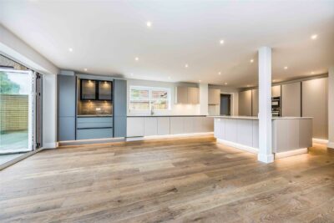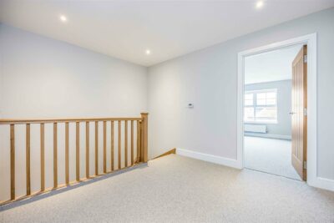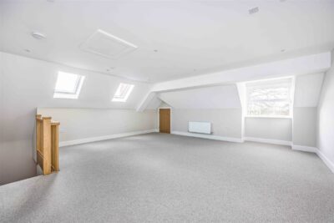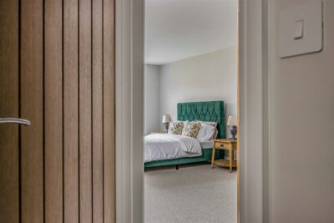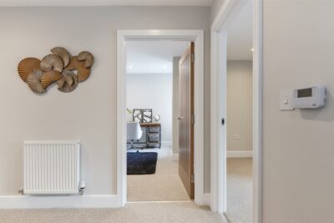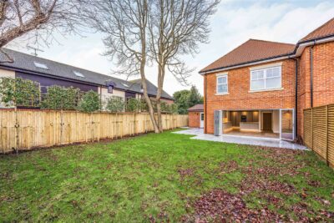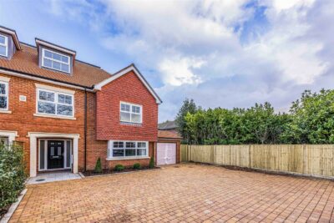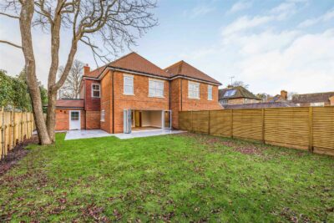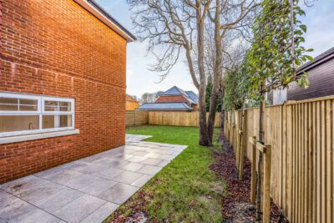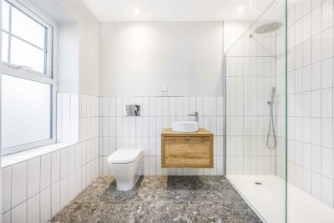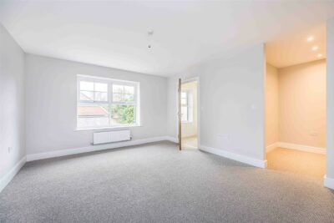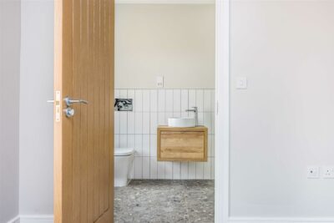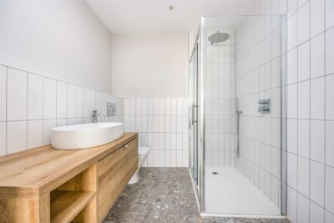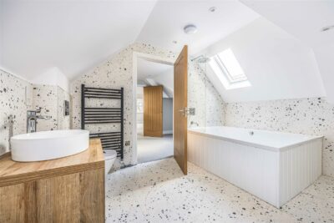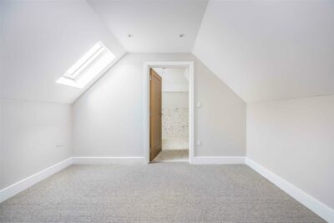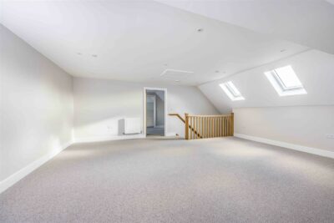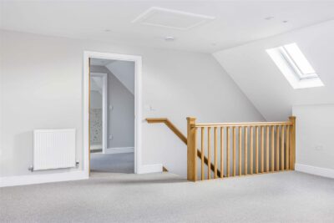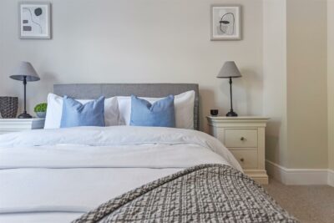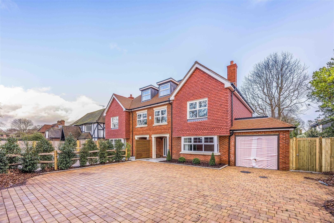
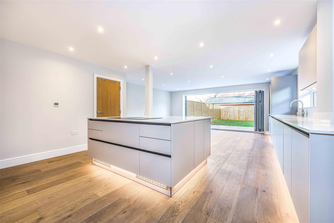
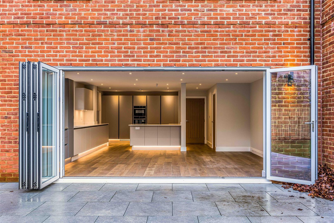
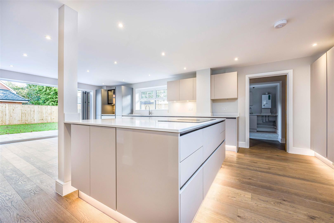
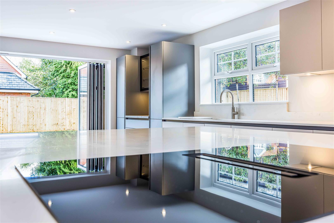
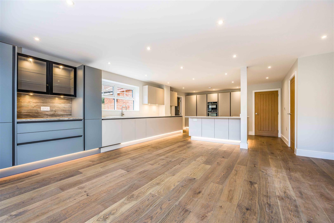
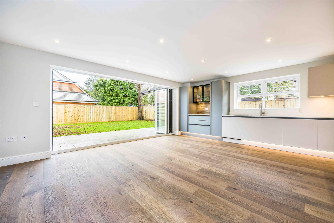
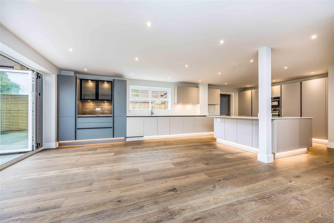
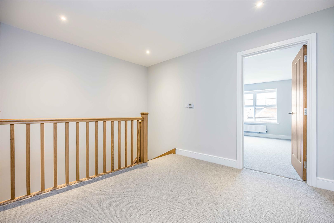
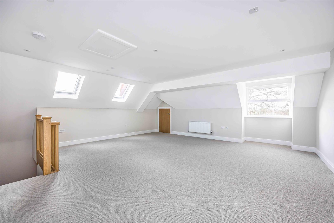
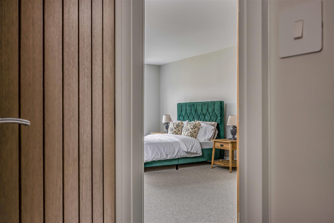
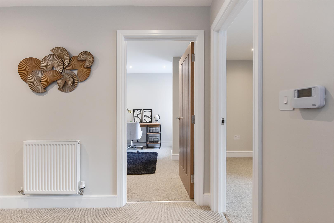
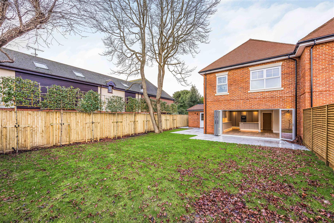
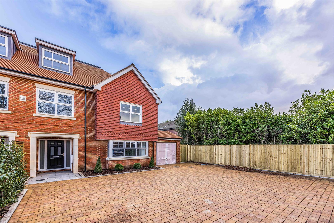
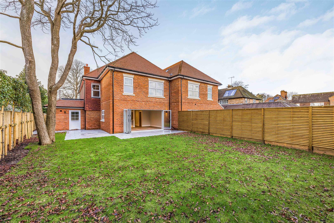
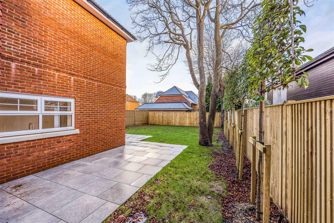
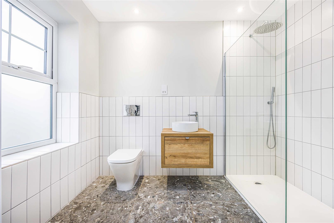
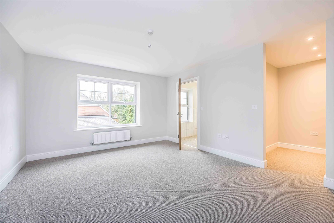
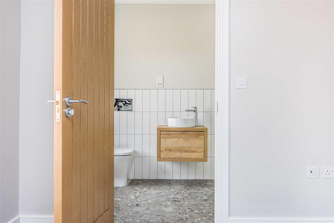
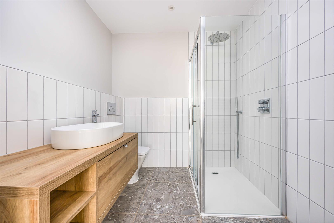
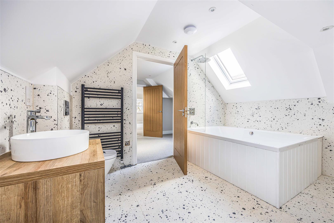
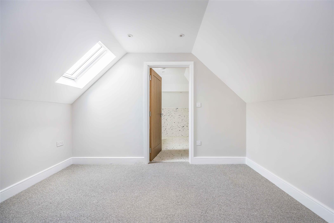
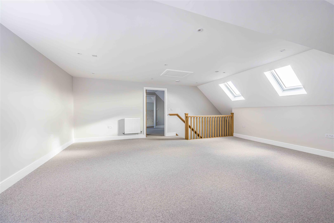
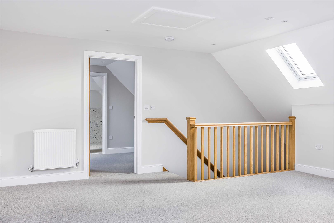
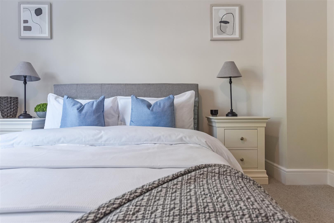
House - Semi-Detached For Sale Lavant Road, Chichester
Description
Description
This exquisite property is a true masterpiece of modern design and luxury, offering an impressive 2800 square feet of living space. As you step inside, you’ll immediately notice the attention to detail and the high-quality finishes throughout.
The heart of this home is undoubtedly the bespoke kitchen, meticulously fitted by Sylvarna. It’s a chef’s dream come true, featuring a central island that not only adds functionality but also serves as a stylish focal point. The kitchen is equipped with top-of-the-line integrated appliances that include a ceiling-to-floor fridge and freezer, a convenient dishwasher, twin ovens with sleek slip & slide doors, and a state-of-the-art induction hob with a modern hidden extractor. This kitchen is not only a culinary haven but also a bright and airy space, thanks to full-width bi-fold doors that seamlessly connect it to the garden. Windows to the side also allow light to flood the kitchen with natural light, creating a welcoming and inviting atmosphere for cooking and entertaining.
The living room is accessed through double Oak doors and features a large square bay window that adds character and charm to the space. On chilly evenings, you can cosy up by the log burner, enjoying the warmth and ambiance it provides.
This property boasts four spacious double bedrooms, each with its own en-suite bathroom designed by ROCA. These bathrooms are a testament to luxury, offering both style and functionality. The principle bedroom is particularly remarkable, spanning the entire property and providing a sense of opulence. It includes a dressing room that’s perfect for storing your wardrobe essentials and a spacious bathroom where you can unwind and relax in style. There is a fifth room which would make a lovely nursery or study.
Technology enthusiasts will appreciate that this property is fully wired with state-of-the-art Cat-6 technology, ensuring that you stay connected and enjoy high-speed internet throughout the house.
Parking is never a concern with off-road parking space for 6+ cars, and there’s even a garage for additional storage or parking needs. There is a wider than average garden with side access and additional paved sun terrace to the south facing side.
Location-wise, this property is a mere 20-minute walk from a vibrant and dynamic city that offers an array of entertainment options. You can immerse yourself in the world of theatre with two nearby theatres offering captivating productions. For those who love motorsports or horse racing, Goodwood’s renowned Festival of Speed and horse racing events are just a stone’s throw away. And if you’re a beach enthusiast, some of the South’s finest beaches are just a short drive away. You can indulge in activities like paddle boarding, swimming, or even dinghy sailing at one of the nearby sailing clubs.
In summary, this property is a masterpiece of contemporary living, offering not only a luxurious and stylish interior but also a location that provides a wealth of entertainment and leisure options right at your doorstep. It’s a true haven for those seeking the perfect blend of sophistication and convenience.
Our mortgage calculator is for guidance purposes only, using the simple details you provide. Mortgage lenders have their own criteria and we therefore strongly recommend speaking to one of our expert mortgage partners to provide you an accurate indication of what products are available to you.
Description
Description
This exquisite property is a true masterpiece of modern design and luxury, offering an impressive 2800 square feet of living space. As you step inside, you’ll immediately notice the attention to detail and the high-quality finishes throughout.
The heart of this home is undoubtedly the bespoke kitchen, meticulously fitted by Sylvarna. It’s a chef’s dream come true, featuring a central island that not only adds functionality but also serves as a stylish focal point. The kitchen is equipped with top-of-the-line integrated appliances that include a ceiling-to-floor fridge and freezer, a convenient dishwasher, twin ovens with sleek slip & slide doors, and a state-of-the-art induction hob with a modern hidden extractor. This kitchen is not only a culinary haven but also a bright and airy space, thanks to full-width bi-fold doors that seamlessly connect it to the garden. Windows to the side also allow light to flood the kitchen with natural light, creating a welcoming and inviting atmosphere for cooking and entertaining.
The living room is accessed through double Oak doors and features a large square bay window that adds character and charm to the space. On chilly evenings, you can cosy up by the log burner, enjoying the warmth and ambiance it provides.
This property boasts four spacious double bedrooms, each with its own en-suite bathroom designed by ROCA. These bathrooms are a testament to luxury, offering both style and functionality. The principle bedroom is particularly remarkable, spanning the entire property and providing a sense of opulence. It includes a dressing room that’s perfect for storing your wardrobe essentials and a spacious bathroom where you can unwind and relax in style. There is a fifth room which would make a lovely nursery or study.
Technology enthusiasts will appreciate that this property is fully wired with state-of-the-art Cat-6 technology, ensuring that you stay connected and enjoy high-speed internet throughout the house.
Parking is never a concern with off-road parking space for 6+ cars, and there’s even a garage for additional storage or parking needs. There is a wider than average garden with side access and additional paved sun terrace to the south facing side.
Location-wise, this property is a mere 20-minute walk from a vibrant and dynamic city that offers an array of entertainment options. You can immerse yourself in the world of theatre with two nearby theatres offering captivating productions. For those who love motorsports or horse racing, Goodwood’s renowned Festival of Speed and horse racing events are just a stone’s throw away. And if you’re a beach enthusiast, some of the South’s finest beaches are just a short drive away. You can indulge in activities like paddle boarding, swimming, or even dinghy sailing at one of the nearby sailing clubs.
In summary, this property is a masterpiece of contemporary living, offering not only a luxurious and stylish interior but also a location that provides a wealth of entertainment and leisure options right at your doorstep. It’s a true haven for those seeking the perfect blend of sophistication and convenience.

























Additional Features
- - Stunning 4 / 5 Bedroom Homes
- - Show Home Now Open Available To View Everyday
- - 2800 sq ft Exquisite Accommodation with Underfloor Heating
- - Breath-taking Sylvarna Kitchen With Full Width Bi-Fold Doors
- - Top Of The Range Integrated NEFF Appliances
- - CAT 6 Communications Throughout
- - Off Road Parking 6+ Cars Plus a Garage
- - Successful Applicant Incentives
- - Available Immediately
- - Range Of Additional Fixtures & Fittings Included
- -
Agent Information

