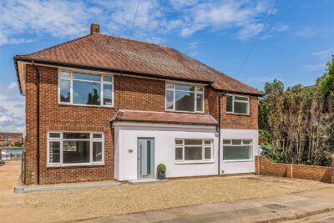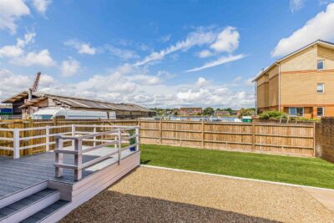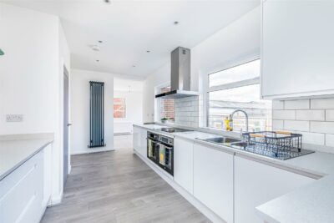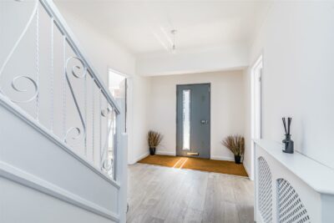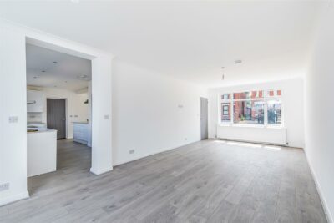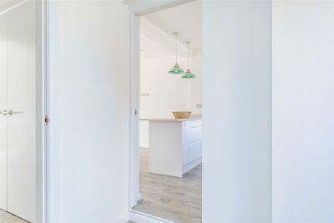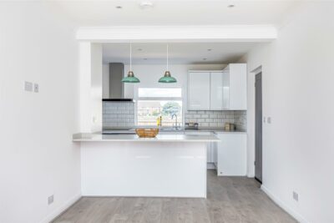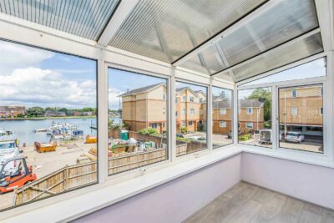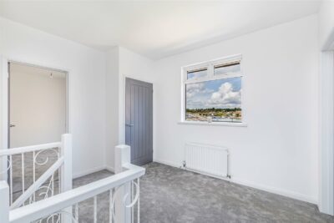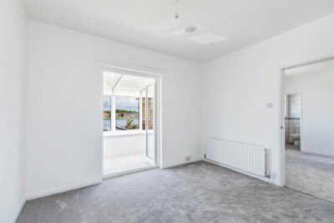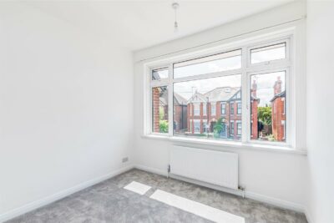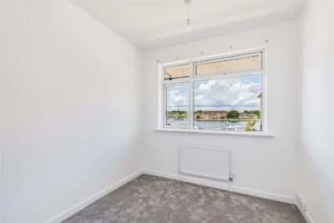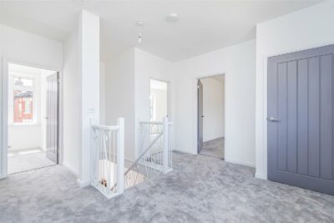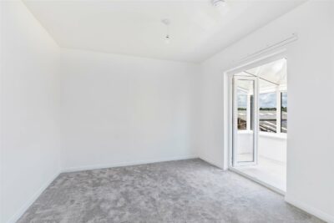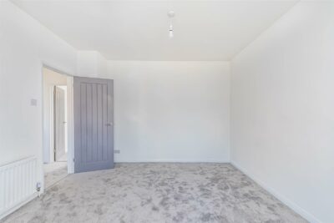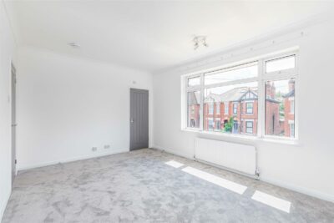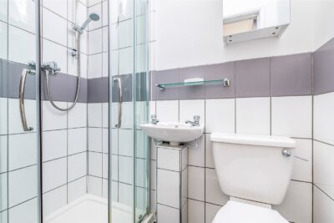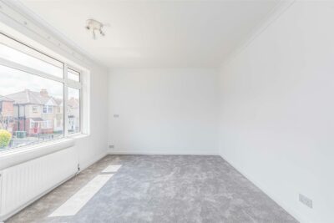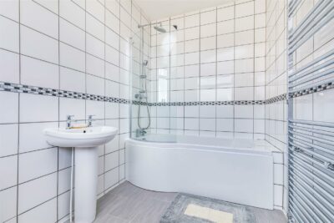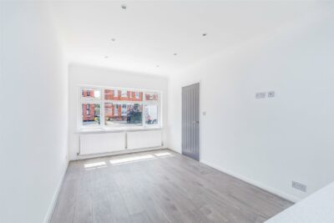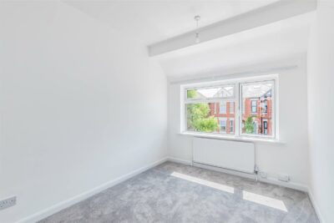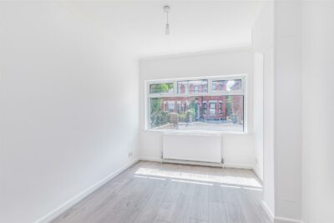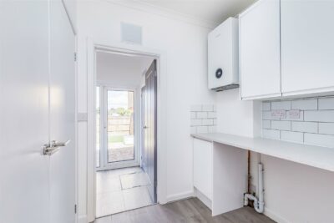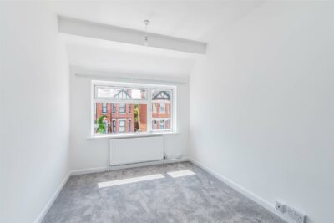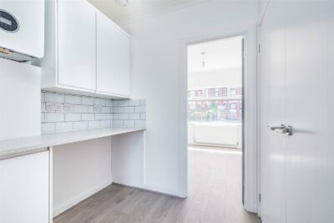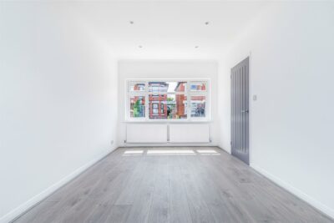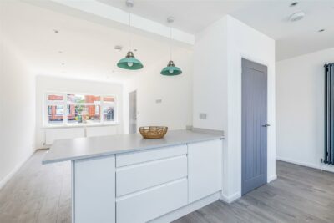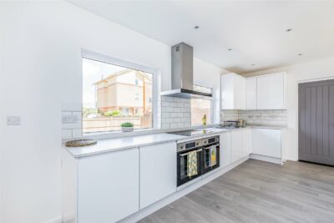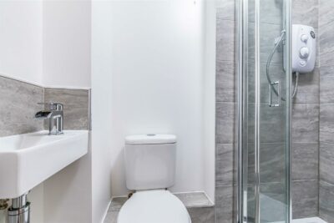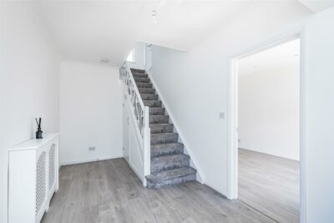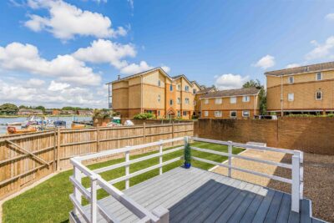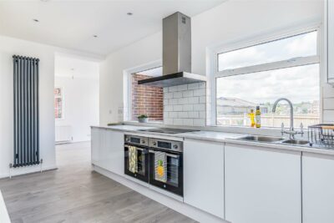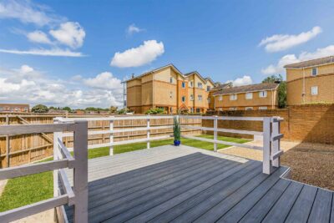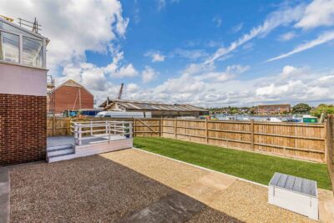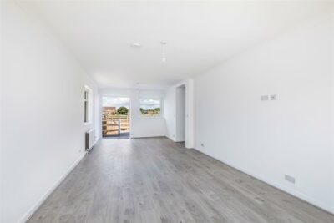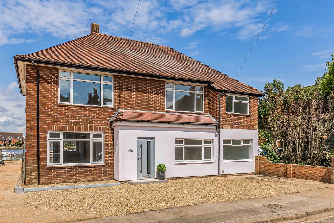
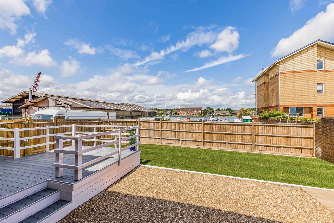
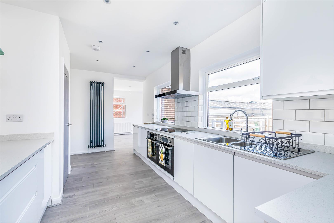
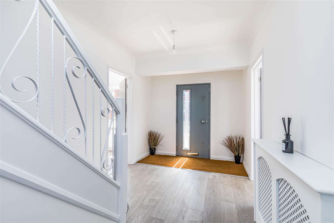
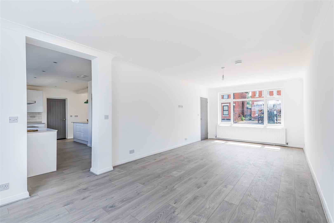
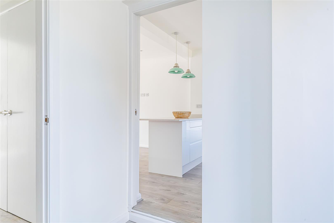
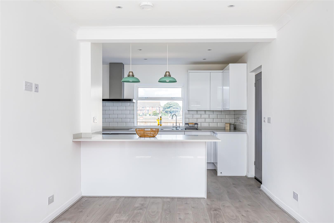
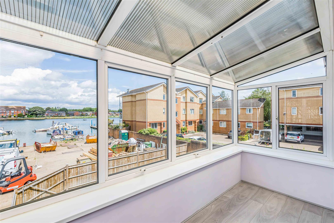
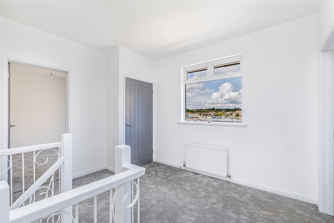
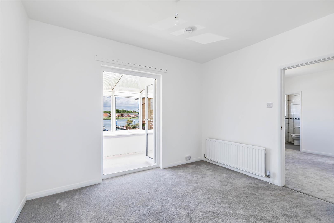
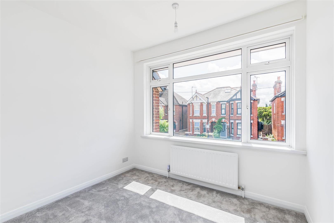
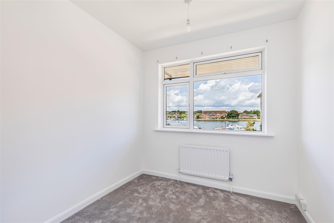
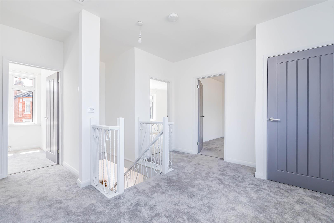
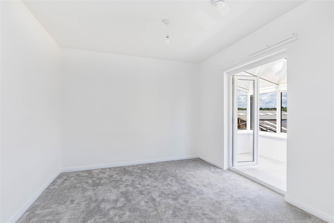
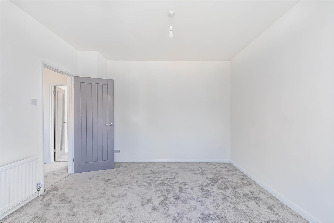
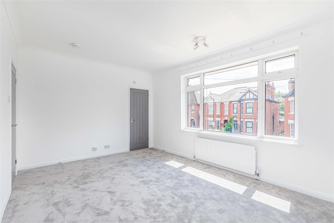
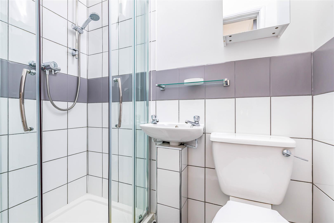
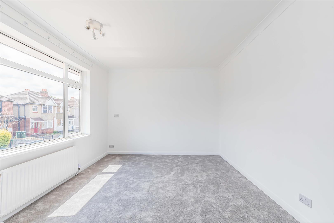
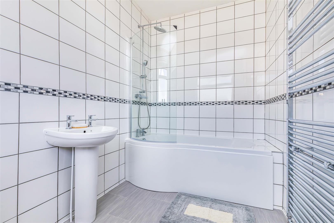
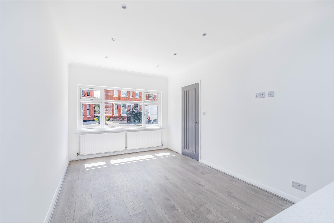
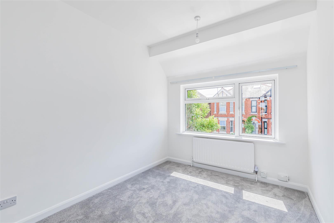
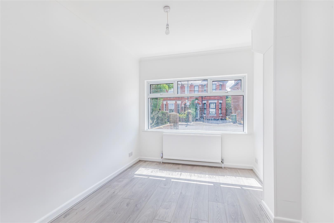
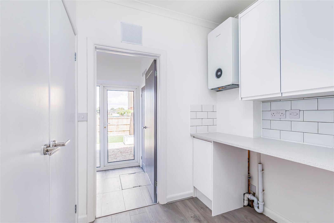
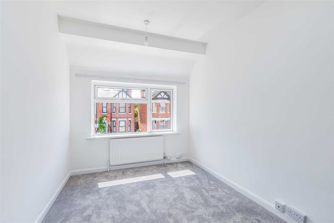
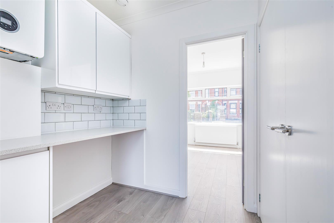
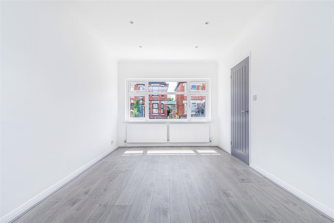
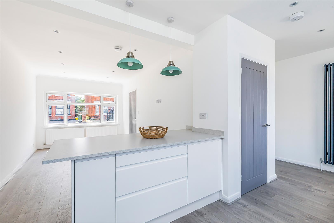
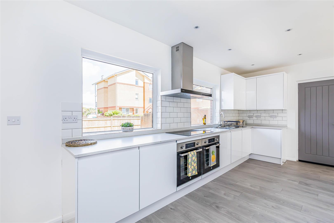
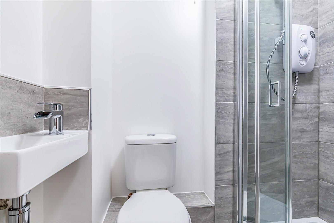
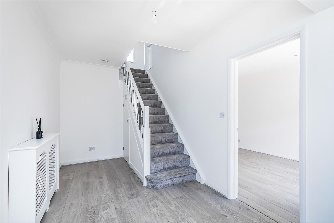
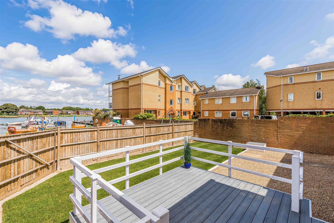
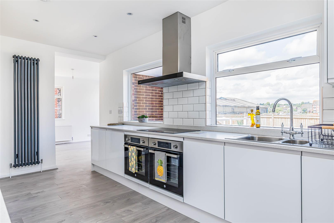
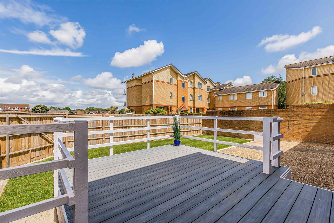
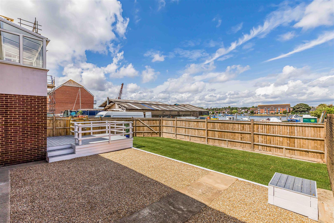
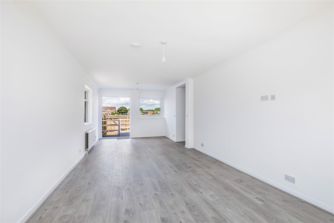
House - Detached For Sale Vespasian Road, Southampton
Description
Description
A spacious detached home with 1900 sq ft of internal accommodation, sitting close to the waters edge. Beautifully refurbished with a bright, modern kitchen with built-in and integrated appliances.
This impressive property has a really spacious entrance hall. Somewhere you can greet you guests and plenty of space and storage for cloaks. Stairs then lead up to the sizeable first floor.
There is a large, triple aspect living room with patio doors leading out onto the deck area to the rear. An opening leads through to the brand new stylish kitchen, which has windows overlooking the enclosed garden, perfect to watch the children playing, and a breakfast bar which opens on to the dining area.
At the north wing of the house is an area which has been designed with additional living or work space. This could be an office/studio or treatment room. It benefits a downstairs shower room with w,c and basin plus a utility area with space for washing machine & tumble dryer plus a large storage cupboard.
On the first floor the bedrooms consist of three good size single rooms with large windows and two double bedrooms one with an en-suite shower room with w,c, and one with an enclosed balcony which overlooks the rear garden.
To the front of the property there is provisions for parking approximately 4 cars. To the rear the garden is flat with a good size raised deck area. Paths lead from here across the back of the property. There is a mixture of shingle and newly laid lawn. Brand new fencing encloses the garden and has a lockable gate.
A mere 150m away is Bitterne Manor, an informal local park on the site of the original Roman settlement and has an area of woodland and grass, with access to one of the few remaining natural River Itchen foreshores in the city. Formerly part of Bitterne Manor House and on the site of Clausentum the original Roman settlement. The park at the end of Vespasian Road has a car park and picnic benches with disposable barbecue plates.
Our mortgage calculator is for guidance purposes only, using the simple details you provide. Mortgage lenders have their own criteria and we therefore strongly recommend speaking to one of our expert mortgage partners to provide you an accurate indication of what products are available to you.
Description
Description
A spacious detached home with 1900 sq ft of internal accommodation, sitting close to the waters edge. Beautifully refurbished with a bright, modern kitchen with built-in and integrated appliances.
This impressive property has a really spacious entrance hall. Somewhere you can greet you guests and plenty of space and storage for cloaks. Stairs then lead up to the sizeable first floor.
There is a large, triple aspect living room with patio doors leading out onto the deck area to the rear. An opening leads through to the brand new stylish kitchen, which has windows overlooking the enclosed garden, perfect to watch the children playing, and a breakfast bar which opens on to the dining area.
At the north wing of the house is an area which has been designed with additional living or work space. This could be an office/studio or treatment room. It benefits a downstairs shower room with w,c and basin plus a utility area with space for washing machine & tumble dryer plus a large storage cupboard.
On the first floor the bedrooms consist of three good size single rooms with large windows and two double bedrooms one with an en-suite shower room with w,c, and one with an enclosed balcony which overlooks the rear garden.
To the front of the property there is provisions for parking approximately 4 cars. To the rear the garden is flat with a good size raised deck area. Paths lead from here across the back of the property. There is a mixture of shingle and newly laid lawn. Brand new fencing encloses the garden and has a lockable gate.
A mere 150m away is Bitterne Manor, an informal local park on the site of the original Roman settlement and has an area of woodland and grass, with access to one of the few remaining natural River Itchen foreshores in the city. Formerly part of Bitterne Manor House and on the site of Clausentum the original Roman settlement. The park at the end of Vespasian Road has a car park and picnic benches with disposable barbecue plates.



































Additional Features
- - 1900 Sq Ft - Five / Six Bedrooms
- - Annexe Potential
- - Triple Aspect Living Room
- - Newly Fitted Bright Kitchen/Breakfast Room
- - Open Plan Dining Room
- - Separate Floor Dual Control Heating
- - Three Bathrooms With W.C's
- - Enclosed Garden & Off Road Parking
- - Great Location 150m To Bitterne Manor
- - Available Immediately
- -
Agent Information

