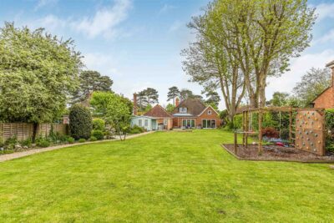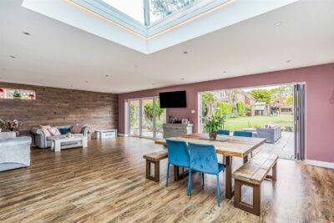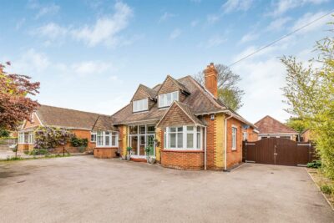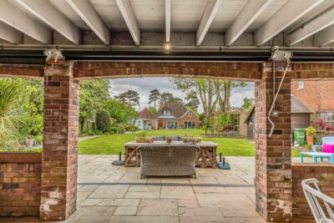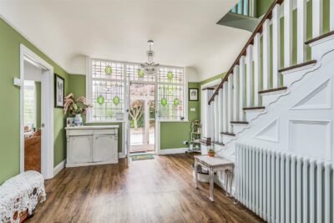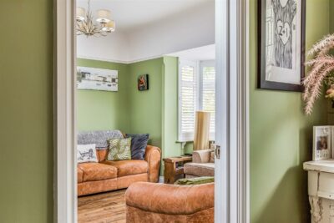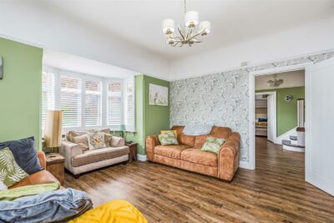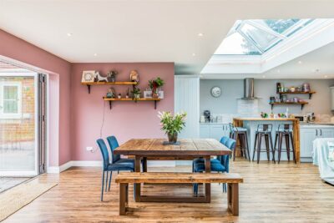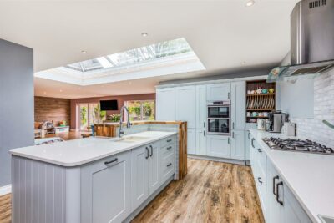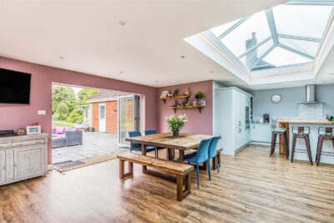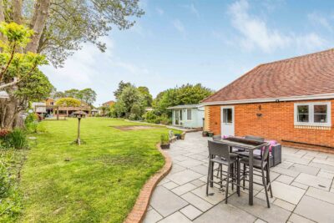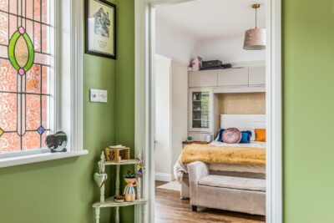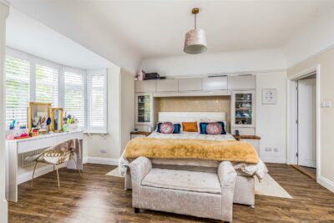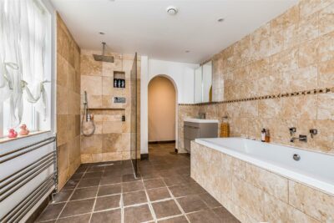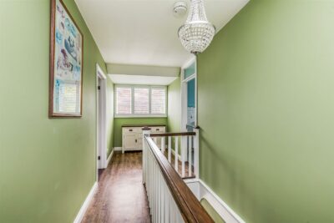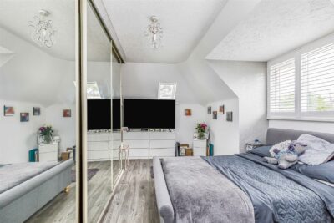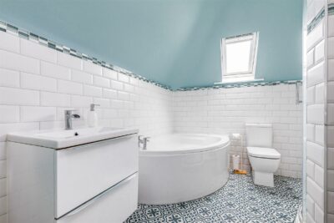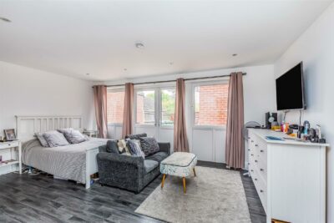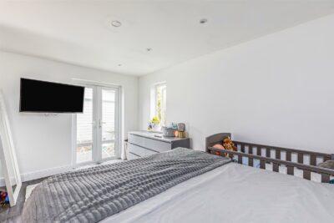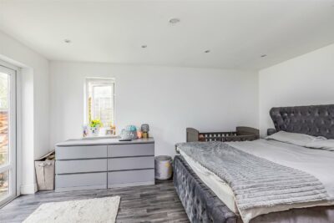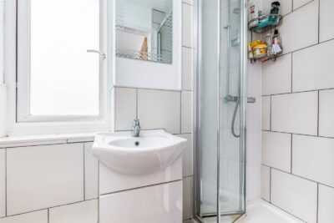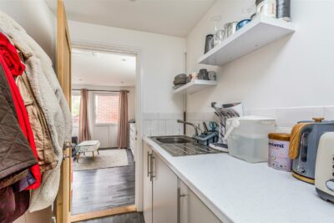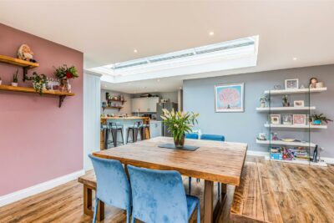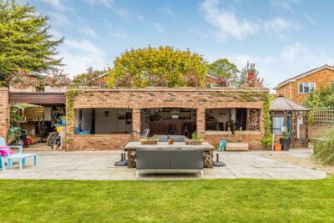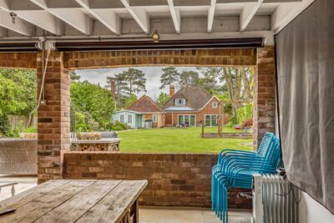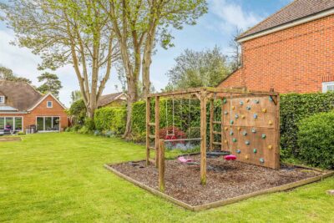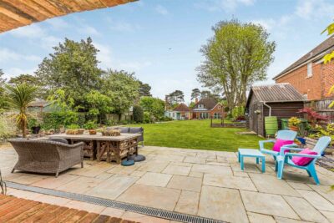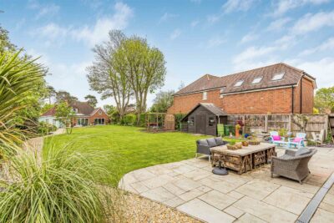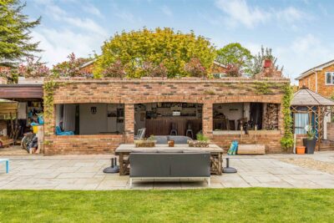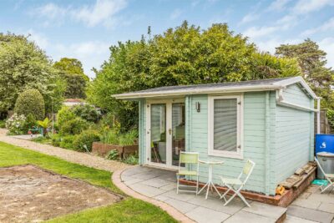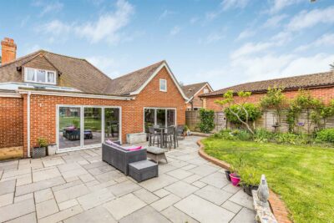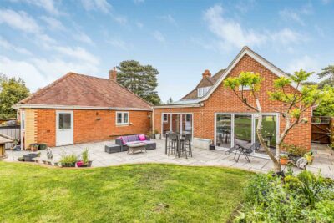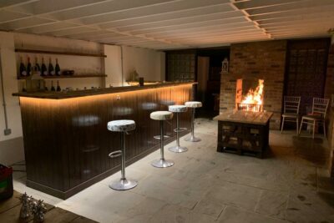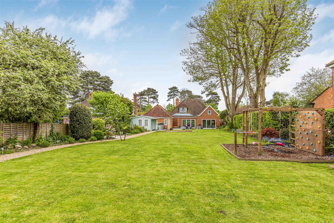
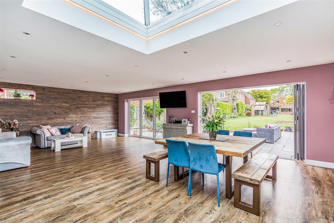
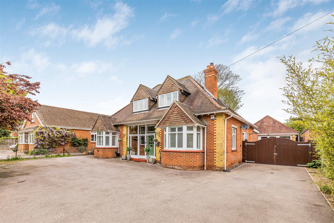
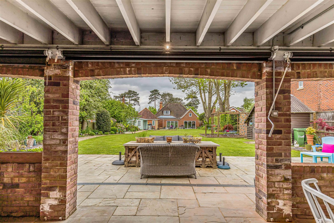
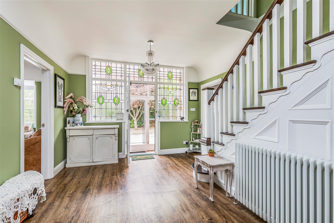
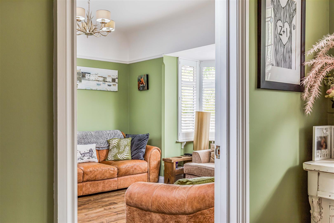
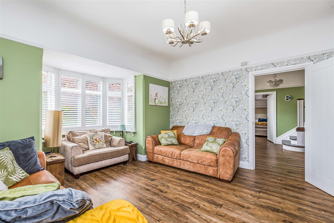
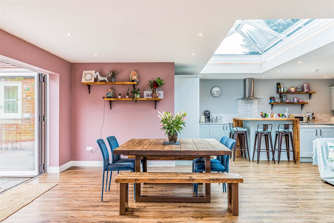
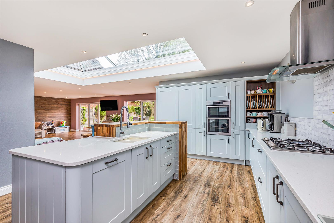
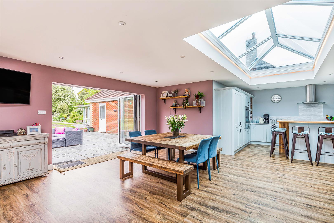
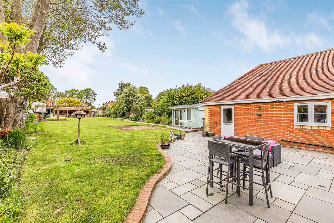
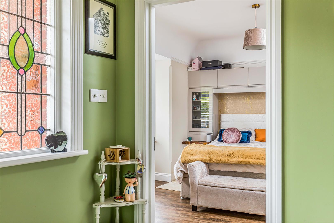
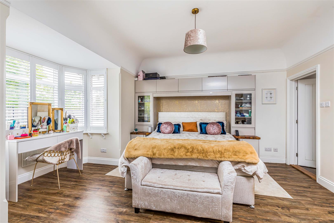
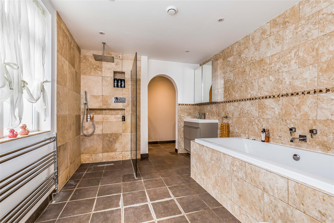
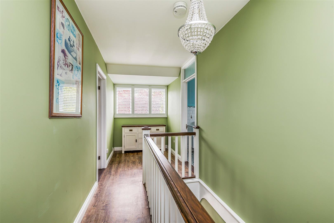
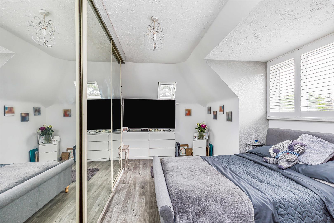
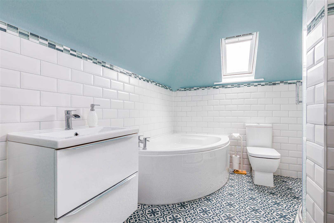
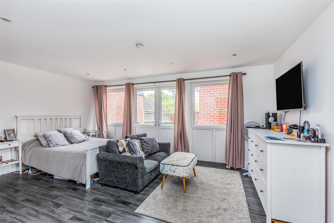
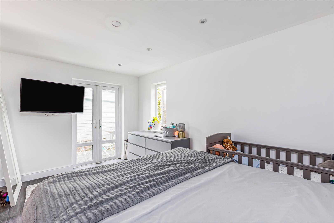
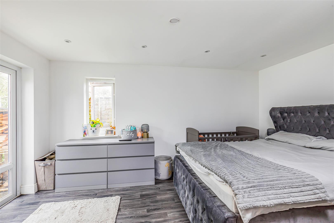
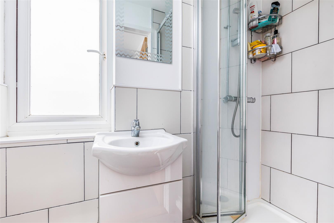
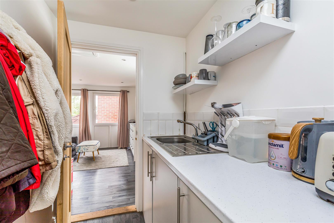
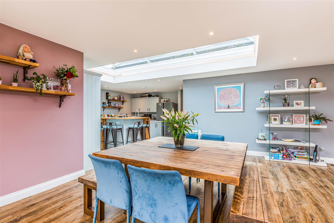
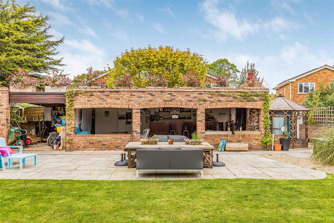
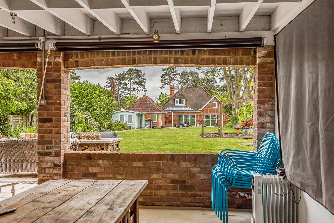
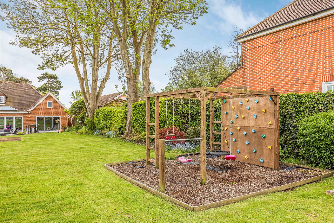
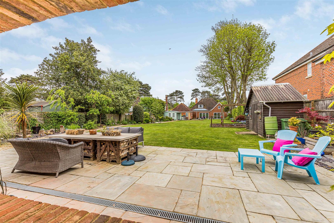
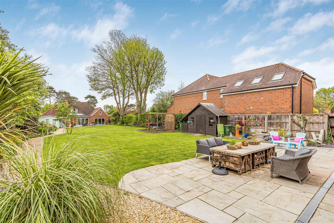
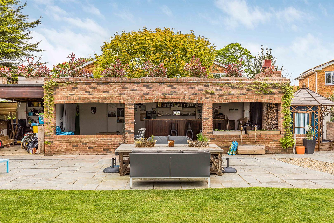
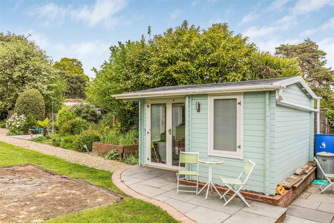
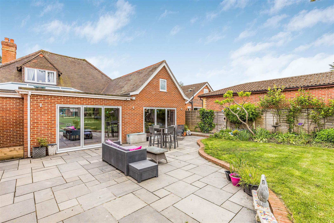
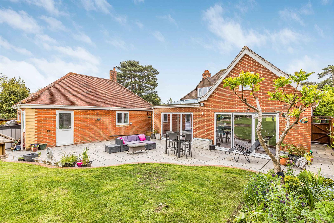
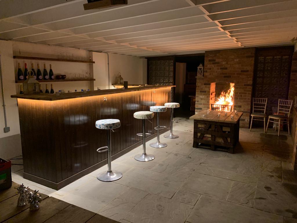
House - Detached For Sale The Avenue, Fareham
Description
Aboutr The Property
Indulge in the epitome of luxurious living with this remarkable detached property, nestled on approximately half an acre of meticulously landscaped grounds. This residence, extended to the rear, is a haven of sophistication and functionality, boasting a 160ft garden and a captivating brick-built games room/bar that is sure to be the centrepiece of entertainment.
Upon arrival, you are greeted by a superb entrance hall that sets the tone for the grandeur that awaits within. The layout is thoughtfully designed, with doors leading to all ground floor rooms, creating a seamless flow throughout the home. The ground floor is a symphony of elegance and convenience, featuring a well-appointed sitting room adorned with an attractive log burner, setting the ambiance for cosy evenings.
The master bedroom, a sanctuary of comfort, comes complete with an en-suite bathing room featuring a luxurious whirlpool bath and a walk-in shower. This private oasis extends to a dressing room and a walk-in wardrobe, offering ample storage space and a touch of opulence to your daily routine.
Undoubtedly, the pièce de résistance of the property is the stunning open-plan kitchen family room. The fitted kitchen, equipped with a central island and integrated appliances, is bathed in natural light from the large Sky Pod above. The family area, with its two sets of bi-fold doors, seamlessly connects the indoor and outdoor spaces, overlooking the expansive garden. Underfloor heating ensures comfort in this vast area, creating a perfect hub for family gatherings and entertaining guests.
Ascending to the first floor reveals three more generously sized double bedrooms, each exuding its own unique charm. A well-appointed family bathroom caters to the needs of the upper level, completing the accommodation in style.
The outdoor space is a true retreat, featuring a variety of outbuildings, including a workshop and a fully functioning office with WiFi, power, and light. However, the real gem is the brick-built outdoor games room and bar with an open fire/oven. This inviting space is designed for entertaining, complete with a long bar, stools, and open windows that offer scenic views of the property.
The detached annexe, a separate dwelling on the property, adds to the versatility of this estate. Boasting two double bedrooms, a shower room with a WC, and a kitchenette, the annexe offers a perfect retreat for guests or potential rental income. The south-facing courtyard garden behind gates provides additional parking or a private outdoor haven.
This property represents the pinnacle of contemporary living, combining style, functionality, and a touch of luxury. Experience the lifestyle you’ve always dreamed of – schedule a viewing today and step into the grandeur of this extraordinary residence.
Agents Note: A planning application for the property next door has been accepted. Any information can be found on the local council website.
Our mortgage calculator is for guidance purposes only, using the simple details you provide. Mortgage lenders have their own criteria and we therefore strongly recommend speaking to one of our expert mortgage partners to provide you an accurate indication of what products are available to you.
Description
Aboutr The Property
Indulge in the epitome of luxurious living with this remarkable detached property, nestled on approximately half an acre of meticulously landscaped grounds. This residence, extended to the rear, is a haven of sophistication and functionality, boasting a 160ft garden and a captivating brick-built games room/bar that is sure to be the centrepiece of entertainment.
Upon arrival, you are greeted by a superb entrance hall that sets the tone for the grandeur that awaits within. The layout is thoughtfully designed, with doors leading to all ground floor rooms, creating a seamless flow throughout the home. The ground floor is a symphony of elegance and convenience, featuring a well-appointed sitting room adorned with an attractive log burner, setting the ambiance for cosy evenings.
The master bedroom, a sanctuary of comfort, comes complete with an en-suite bathing room featuring a luxurious whirlpool bath and a walk-in shower. This private oasis extends to a dressing room and a walk-in wardrobe, offering ample storage space and a touch of opulence to your daily routine.
Undoubtedly, the pièce de résistance of the property is the stunning open-plan kitchen family room. The fitted kitchen, equipped with a central island and integrated appliances, is bathed in natural light from the large Sky Pod above. The family area, with its two sets of bi-fold doors, seamlessly connects the indoor and outdoor spaces, overlooking the expansive garden. Underfloor heating ensures comfort in this vast area, creating a perfect hub for family gatherings and entertaining guests.
Ascending to the first floor reveals three more generously sized double bedrooms, each exuding its own unique charm. A well-appointed family bathroom caters to the needs of the upper level, completing the accommodation in style.
The outdoor space is a true retreat, featuring a variety of outbuildings, including a workshop and a fully functioning office with WiFi, power, and light. However, the real gem is the brick-built outdoor games room and bar with an open fire/oven. This inviting space is designed for entertaining, complete with a long bar, stools, and open windows that offer scenic views of the property.
The detached annexe, a separate dwelling on the property, adds to the versatility of this estate. Boasting two double bedrooms, a shower room with a WC, and a kitchenette, the annexe offers a perfect retreat for guests or potential rental income. The south-facing courtyard garden behind gates provides additional parking or a private outdoor haven.
This property represents the pinnacle of contemporary living, combining style, functionality, and a touch of luxury. Experience the lifestyle you’ve always dreamed of – schedule a viewing today and step into the grandeur of this extraordinary residence.
Agents Note: A planning application for the property next door has been accepted. Any information can be found on the local council website.

































Additional Features
- - Guide Price: £900,000 - £950,000
- - Half Acre Plot
- - 4 Double Bedrooms & Two Bathrooms
- - Annexe With 2 Double Bedrooms
- - Stunning Kitchen/Family Room
- - 160' x 60' Rear Garden With Office
- - 30' x 15' Games Room & Bar
- - Over 3000sq ft (4000 with Outbuildings)
- - Extension With Underfloor Heating
- - Parking For Several Vehicles
- -
Agent Information

