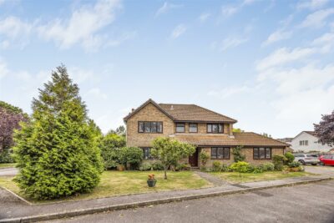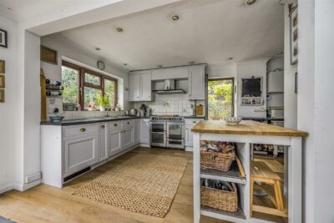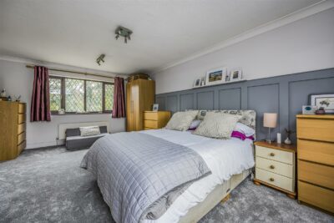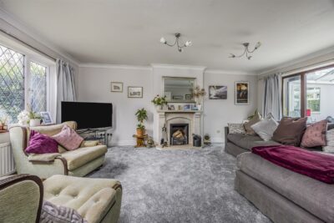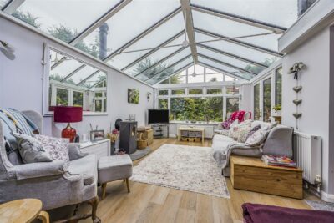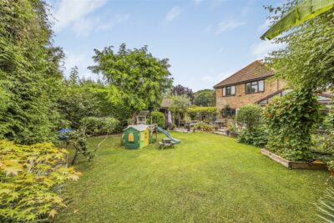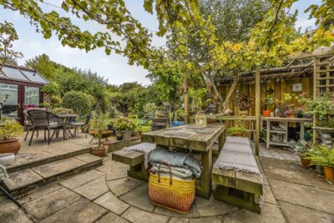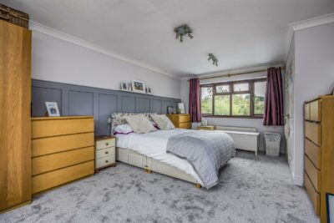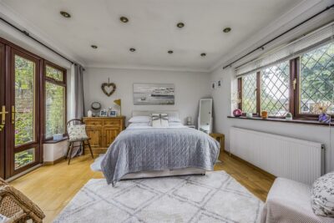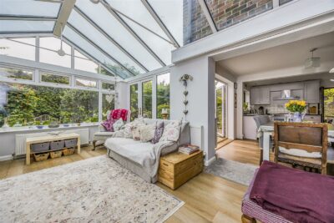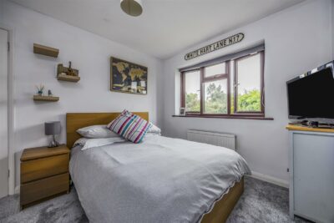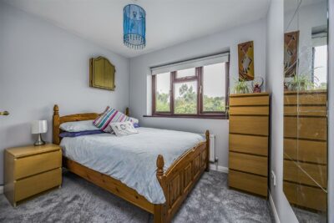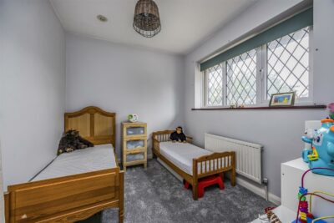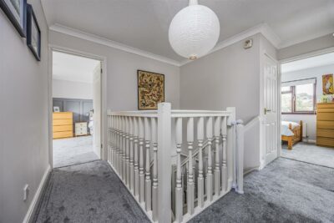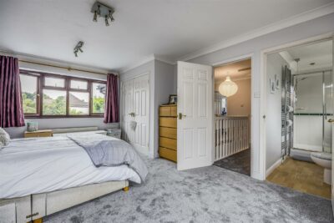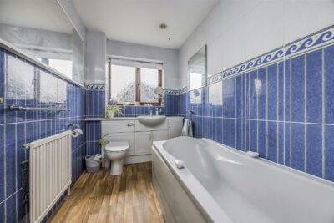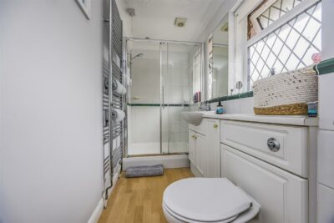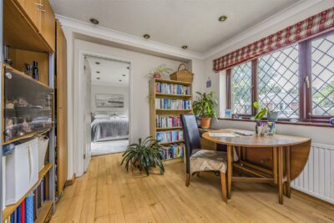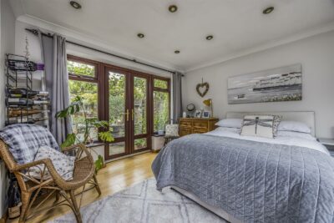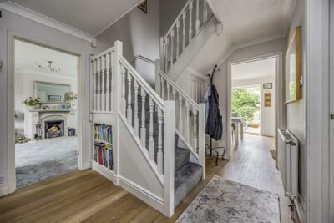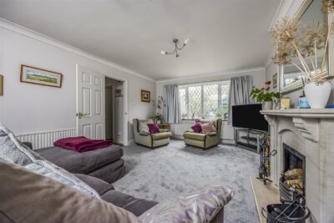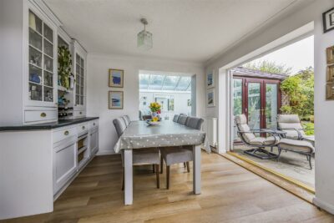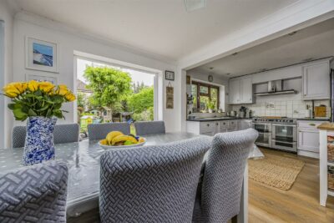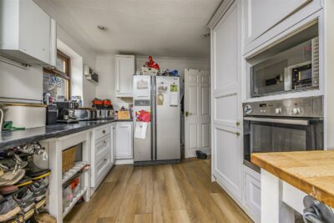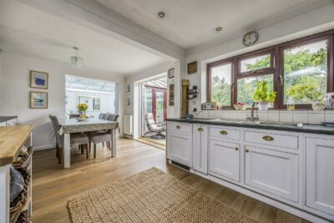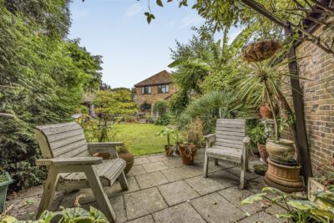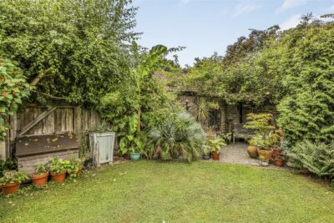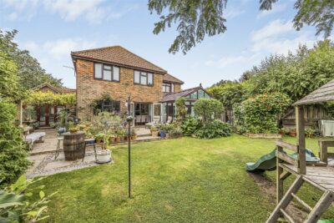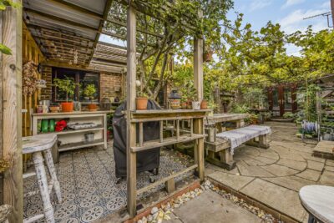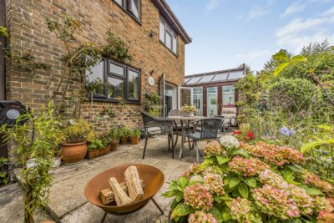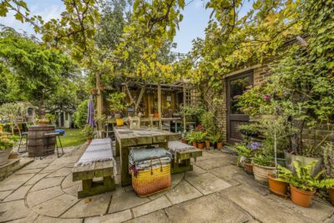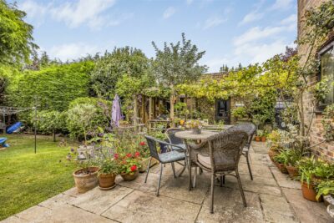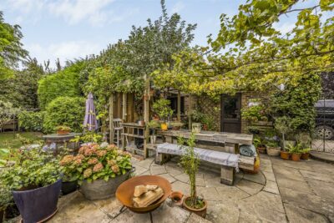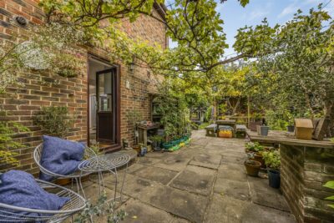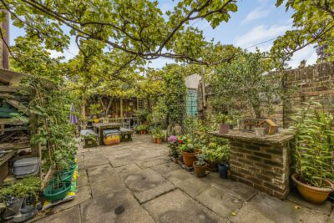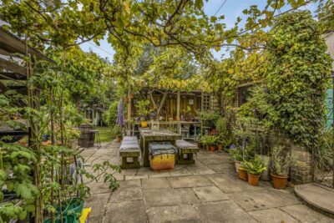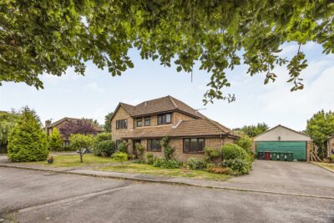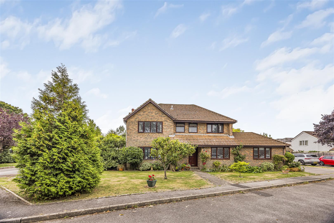
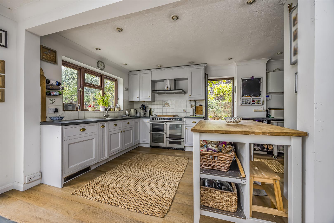
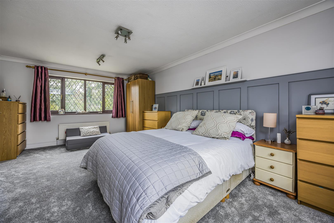
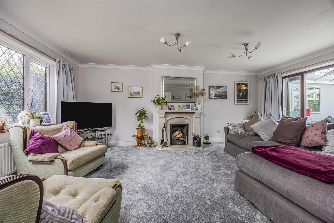
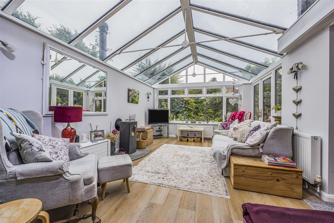
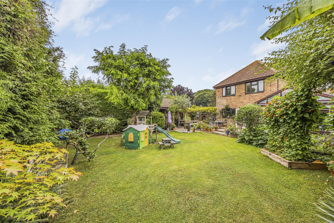
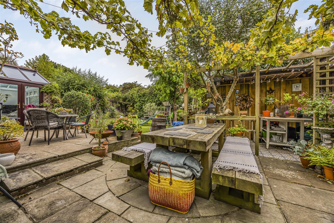
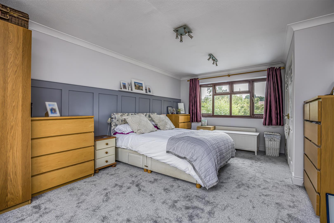
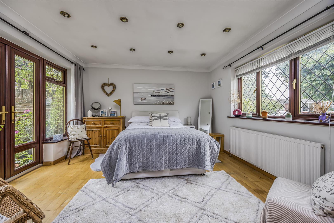
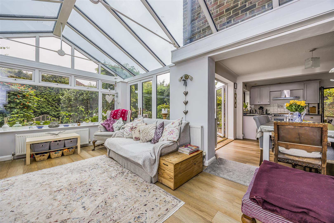
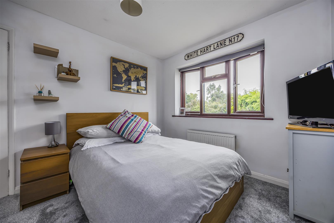
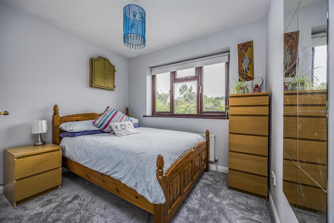
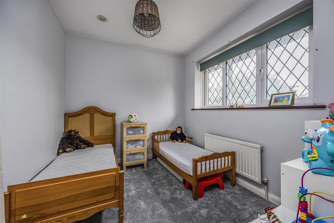
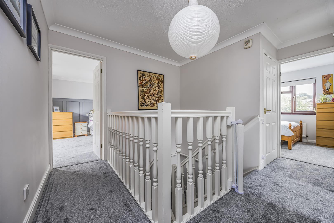
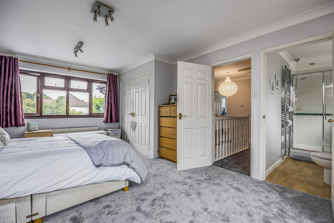
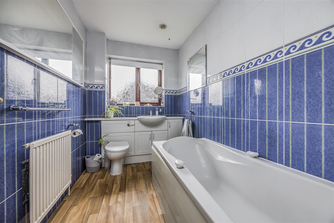
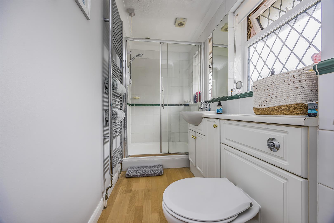
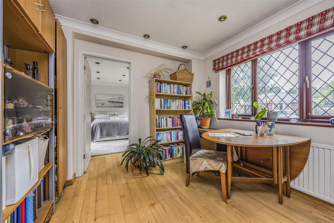
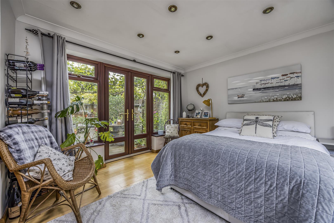
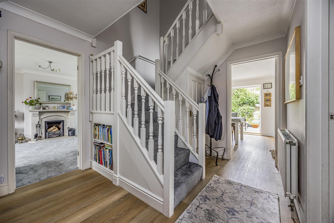
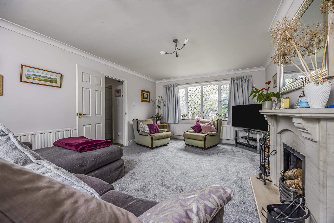
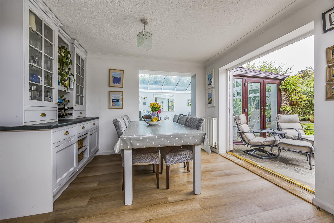
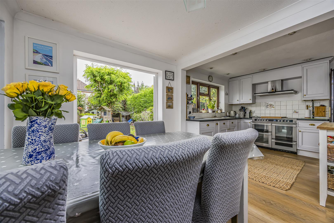
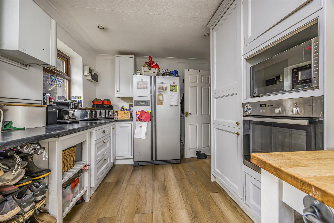
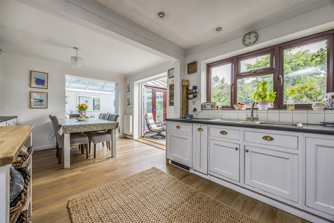
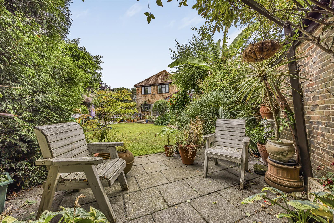
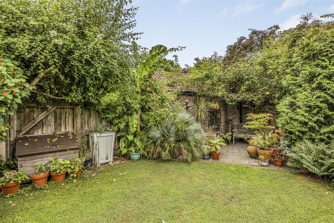
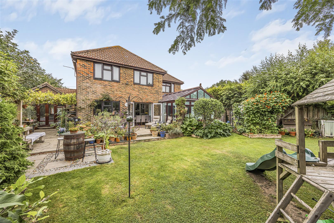
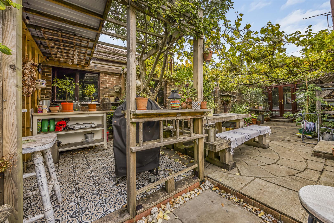
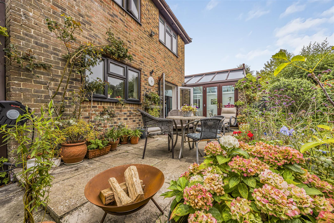
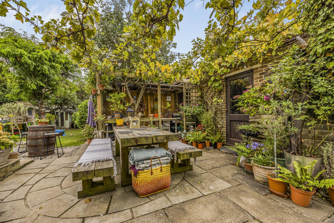
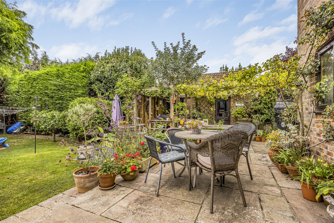
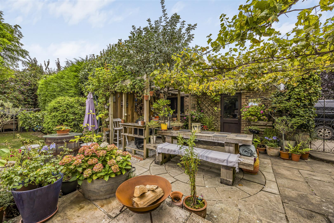
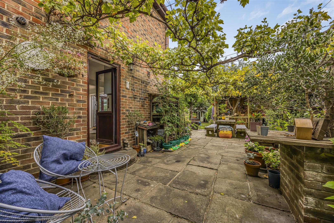
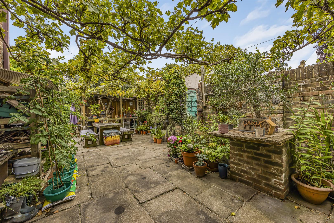
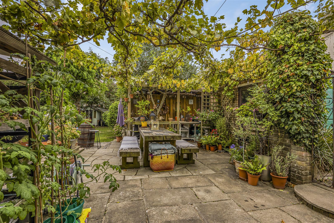
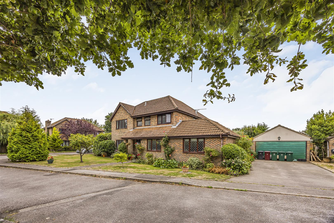
House - Detached For Sale Conifer Drive, Chichester
Description
The ground floor provides an excellent flow, beginning with a welcoming entrance hall. The modern open-plan kitchen/dining room is a highlight, fitted with ample storage, a range cooker, and a moveable island, with French doors leading to the patio and garden. An adjoining conservatory, currently used as a family room, features a cosy log burner and double doors opening onto the garden, creating seamless indoor-outdoor living. A formal sitting room with open fireplace, study, cloakroom, and a ground-floor bedroom with garden access complete the layout, with the latter offering superb potential for a self-contained annexe.
Upstairs, the master bedroom enjoys an en-suite shower room and built-in wardrobes, while three further bedrooms provide generous accommodation for family and guests. Two of the bedrooms feature built-in storage, and all are served by a modern family bathroom. The thoughtful design ensures a balance of private and shared spaces, perfectly suited to contemporary family life.
Outside, the property continues to impress. Set back from the road with a driveway and double garage, there is also an attractive front garden and gated access to the rear. The south-facing garden is a true highlight, offering privacy and space to entertain with a bespoke outdoor kitchen, vine-covered patio, festoon lighting, well-stocked borders and various outbuildings including workshop, garden shed and greenhouse. The location offers the best of both worlds, with scenic countryside walks and cycle routes nearby, local amenities in Hambrook and easy access to Chichester, Goodwood, and Chichester Harbour for sailing, leisure, and culture. Excellent transport links, including direct rail connections to London, making this a rare find in a highly desirable setting.
Our mortgage calculator is for guidance purposes only, using the simple details you provide. Mortgage lenders have their own criteria and we therefore strongly recommend speaking to one of our expert mortgage partners to provide you an accurate indication of what products are available to you.
Description
The ground floor provides an excellent flow, beginning with a welcoming entrance hall. The modern open-plan kitchen/dining room is a highlight, fitted with ample storage, a range cooker, and a moveable island, with French doors leading to the patio and garden. An adjoining conservatory, currently used as a family room, features a cosy log burner and double doors opening onto the garden, creating seamless indoor-outdoor living. A formal sitting room with open fireplace, study, cloakroom, and a ground-floor bedroom with garden access complete the layout, with the latter offering superb potential for a self-contained annexe.
Upstairs, the master bedroom enjoys an en-suite shower room and built-in wardrobes, while three further bedrooms provide generous accommodation for family and guests. Two of the bedrooms feature built-in storage, and all are served by a modern family bathroom. The thoughtful design ensures a balance of private and shared spaces, perfectly suited to contemporary family life.
Outside, the property continues to impress. Set back from the road with a driveway and double garage, there is also an attractive front garden and gated access to the rear. The south-facing garden is a true highlight, offering privacy and space to entertain with a bespoke outdoor kitchen, vine-covered patio, festoon lighting, well-stocked borders and various outbuildings including workshop, garden shed and greenhouse. The location offers the best of both worlds, with scenic countryside walks and cycle routes nearby, local amenities in Hambrook and easy access to Chichester, Goodwood, and Chichester Harbour for sailing, leisure, and culture. Excellent transport links, including direct rail connections to London, making this a rare find in a highly desirable setting.





































Additional Features
- - SOUGHT AFTER HAMBROOK VILLAGE
- - CUL-DE-SAC POSITION
- - DOUBLE GARAGE WITH DUAL ACCESS
- - STUNNING SECLUDED SOUTH FACING REAR GARDEN
- - CORNER PLOT
- - STUDY AND FLEXIBLE ANNEXE OPTION
- - SPACIOUS DETACHED 5 BEDROOM FAMILY HOME
- - DRIVEWAY AND FRONT GARDEN
- - OUTDOOR ENTERTAINMENT AREA
- - EPC Rating: C (70)
- -
Agent Information

