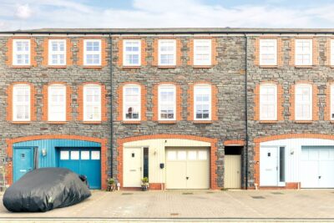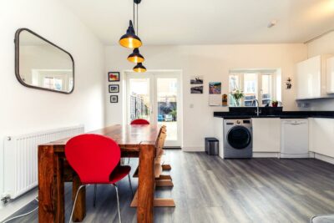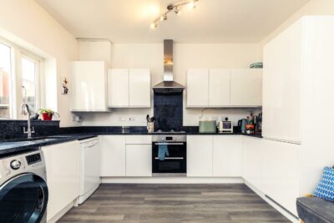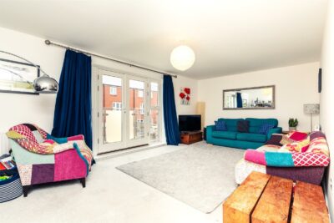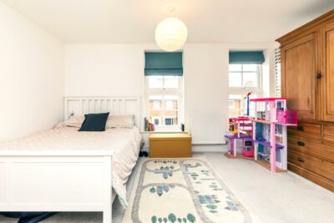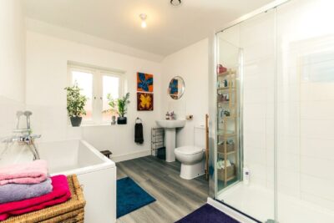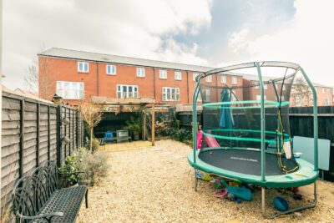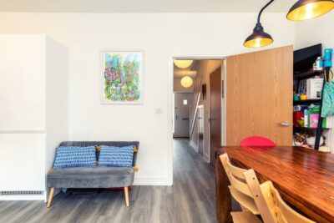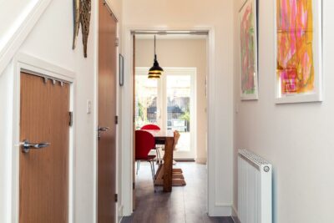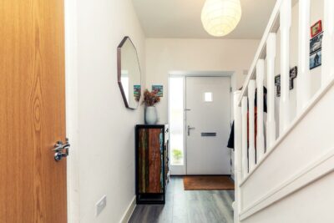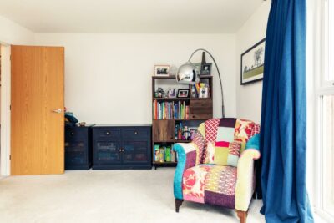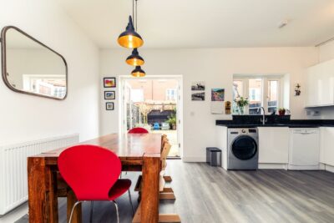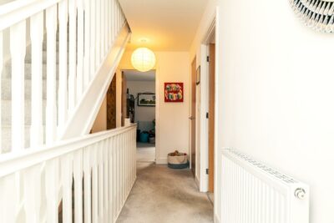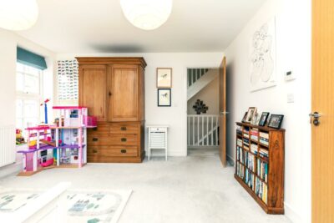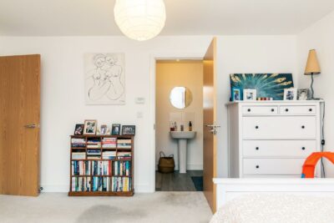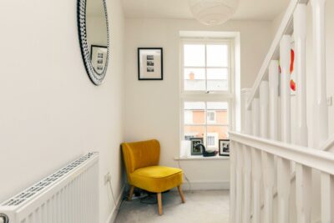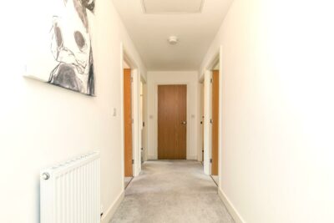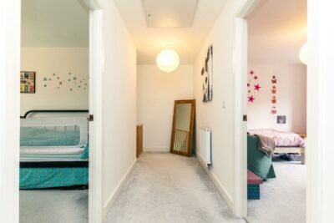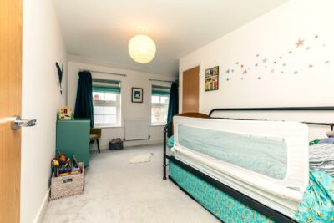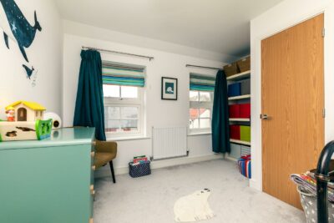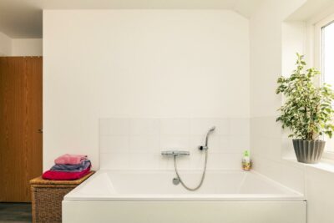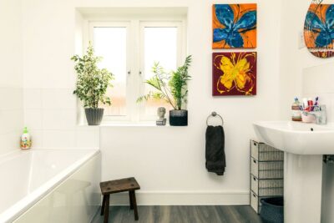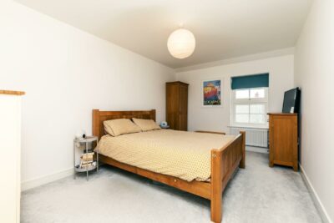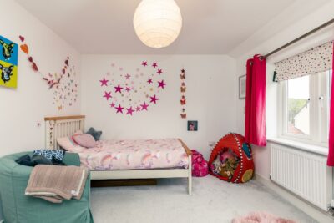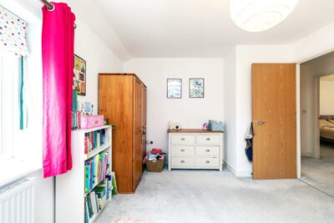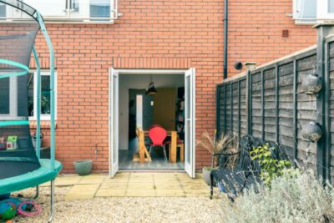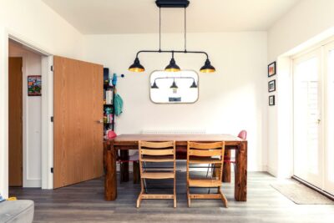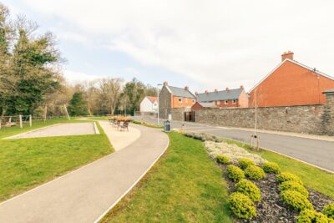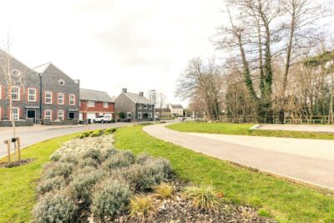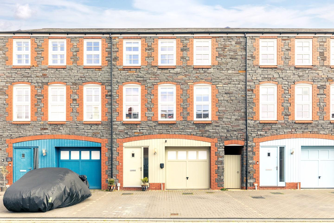
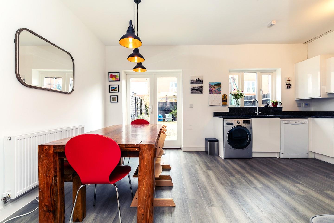
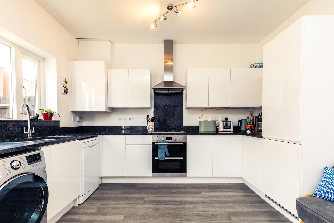
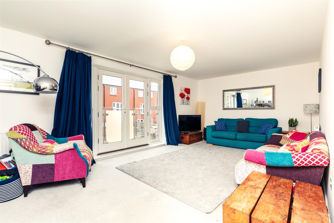
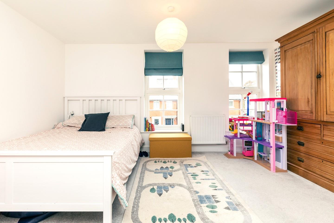
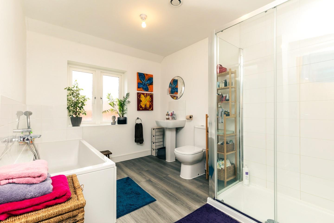
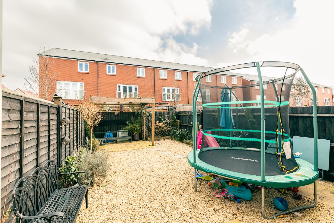
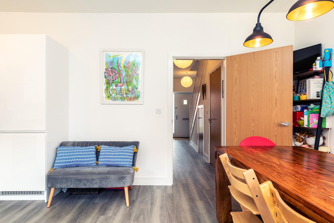
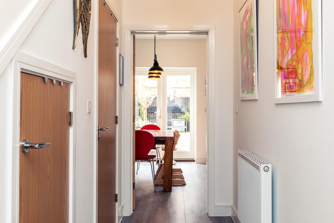
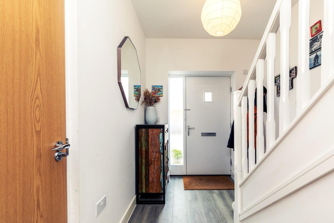
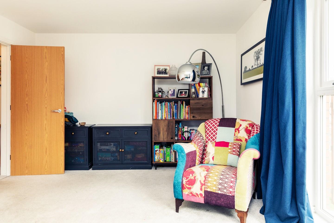
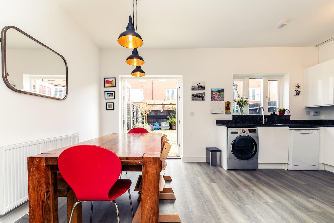
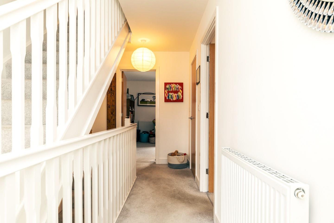
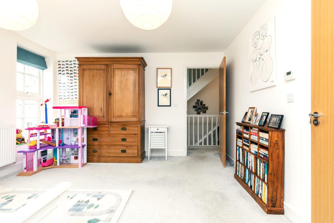
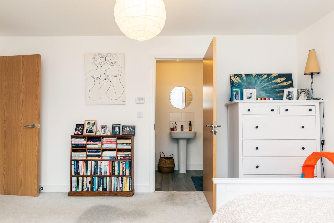
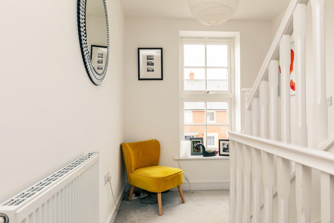
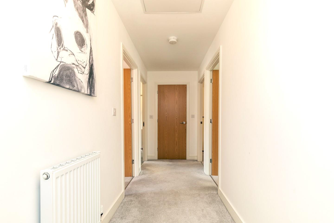
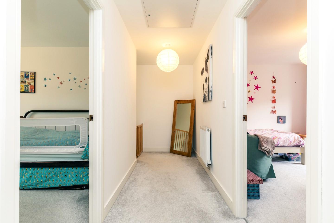
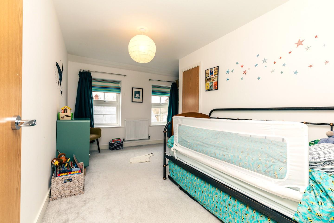
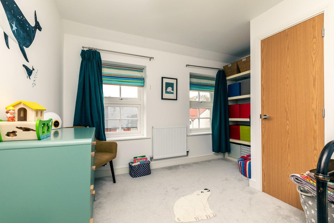
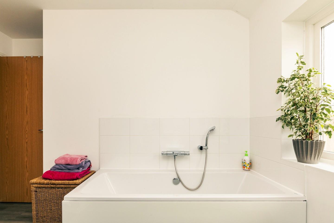
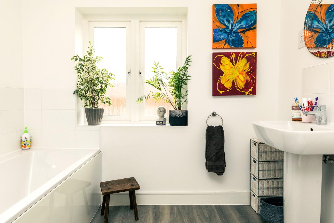
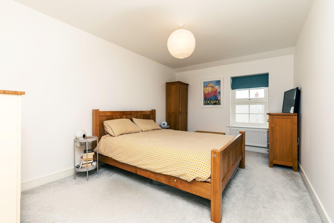
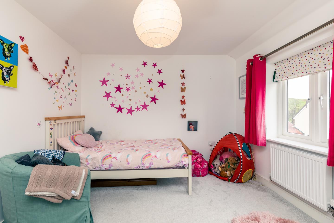
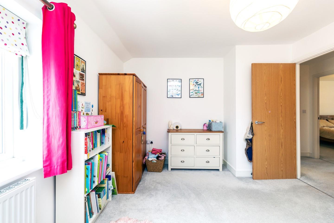
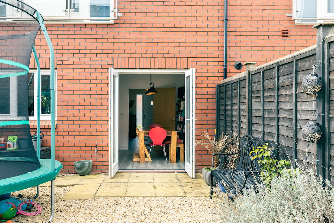
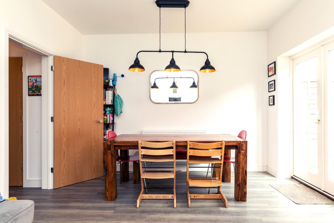
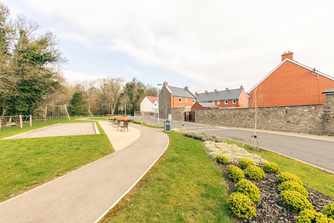
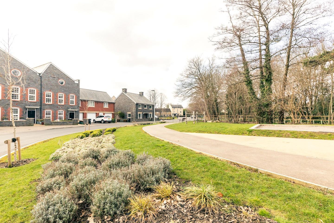
House - Townhouse For Sale Champion Road, Bristol
Description
With just under 1800sq ft of living space this stunning family home is not one to be missed! Carly Hales of NEXA Bristol is delighted to Bring to the market this well balanced four-bedroom town house located at Bitton Mill. Situated in the heart of the delightful village in South Gloucestershire this superb location offers a range of local amenities including excellent range of Ofstead rated schools including The Meadows Primary School within walking distance and Oldfield Senior School offering scheduled pick up points, a village pub, shop and local equestrian facilities all within walking distance, yet within easy access to the bustling cities of Bath or Bristol.
On entering the property, you will find a spacious entrance hall with wooden flooring throughout the ground floor. Directly to the right is access to the garage with an up and over electric door. A downstairs cloakroom and under stairs storage utilizing every inch of space. Towards the rear a large kitchen/family room with a stylish white kitchen offering a large amount of storage and work surface that continues around the U shaped kitchen. Granite work tops integrated hob, oven, fridge/freezer with space for washing machine, dishwasher & tumble dryer. The kitchen/family room is flooded with natural light provided by windows and double French doors that open onto a spacious low maintenance garden laid mostly to patio.
Situated on the first floor you will find a large sitting room, light carpets, neutral decor providing generous living space for all the family to enjoy. Floor to ceiling windows with Juliette balcony opening in, with unrestricted views of the garden with country side views beyond. Towards the front of the property you will find the primary bedroom with ensuite, double sash windows over looking front aspect of the development., .
A large spacious hallway, with stairs upto the second floor opens onto a sizeable landing with access to the final three bedrooms each a double. Between the bedrooms you will find a large family bathroom, complete with bath and large walk in separate shower.
Landscaped low maintenance garden can be found at the rear of the property, accessed via the double doors to the kitchen or the side gate with alley way that runs underneath to the side of the property.
This is truly a stunning 2019 Linden home that has been beautifully maintained and of exceptional proportions. Viewing is highly recommended
Guide price £460,000
This property has a yearly development management company charge of around £297.00 per year for the maintenance of parks & gardens around the mill.
If you would like further information regarding this property, please contact Carly Hales at NEXA Bristol
One Agent One Solution
Our mortgage calculator is for guidance purposes only, using the simple details you provide. Mortgage lenders have their own criteria and we therefore strongly recommend speaking to one of our expert mortgage partners to provide you an accurate indication of what products are available to you.
Description
With just under 1800sq ft of living space this stunning family home is not one to be missed! Carly Hales of NEXA Bristol is delighted to Bring to the market this well balanced four-bedroom town house located at Bitton Mill. Situated in the heart of the delightful village in South Gloucestershire this superb location offers a range of local amenities including excellent range of Ofstead rated schools including The Meadows Primary School within walking distance and Oldfield Senior School offering scheduled pick up points, a village pub, shop and local equestrian facilities all within walking distance, yet within easy access to the bustling cities of Bath or Bristol.
On entering the property, you will find a spacious entrance hall with wooden flooring throughout the ground floor. Directly to the right is access to the garage with an up and over electric door. A downstairs cloakroom and under stairs storage utilizing every inch of space. Towards the rear a large kitchen/family room with a stylish white kitchen offering a large amount of storage and work surface that continues around the U shaped kitchen. Granite work tops integrated hob, oven, fridge/freezer with space for washing machine, dishwasher & tumble dryer. The kitchen/family room is flooded with natural light provided by windows and double French doors that open onto a spacious low maintenance garden laid mostly to patio.
Situated on the first floor you will find a large sitting room, light carpets, neutral decor providing generous living space for all the family to enjoy. Floor to ceiling windows with Juliette balcony opening in, with unrestricted views of the garden with country side views beyond. Towards the front of the property you will find the primary bedroom with ensuite, double sash windows over looking front aspect of the development., .
A large spacious hallway, with stairs upto the second floor opens onto a sizeable landing with access to the final three bedrooms each a double. Between the bedrooms you will find a large family bathroom, complete with bath and large walk in separate shower.
Landscaped low maintenance garden can be found at the rear of the property, accessed via the double doors to the kitchen or the side gate with alley way that runs underneath to the side of the property.
This is truly a stunning 2019 Linden home that has been beautifully maintained and of exceptional proportions. Viewing is highly recommended
Guide price £460,000
This property has a yearly development management company charge of around £297.00 per year for the maintenance of parks & gardens around the mill.
If you would like further information regarding this property, please contact Carly Hales at NEXA Bristol
One Agent One Solution





























Additional Features
- - 1800sq ft of family living space
- - Generously proportioned Town House
- - Four Double Bedrooms
- - Large Family Bathroom
- - Primary Bedroom with ensuite shower room
- - EPC B
- - Ground floor WC
- - Stunning views
- - Family garden
- - 2019 Linden Home
- -
