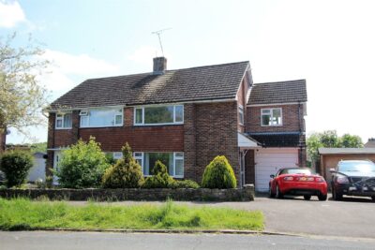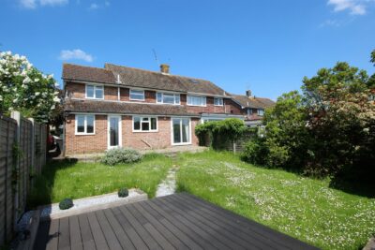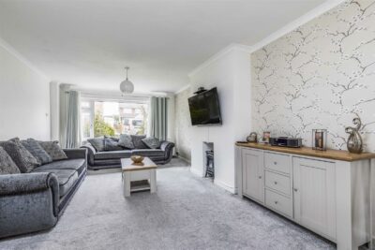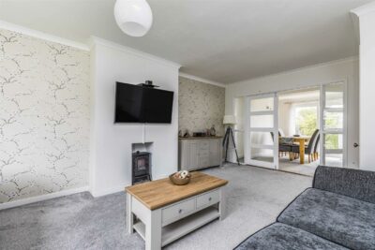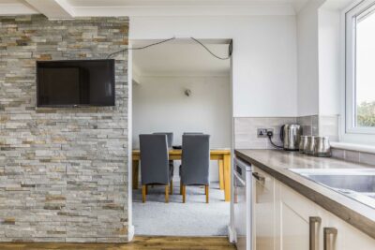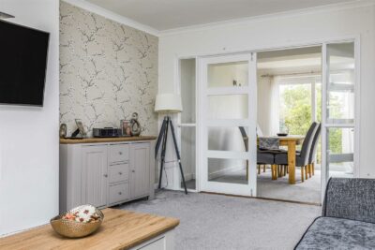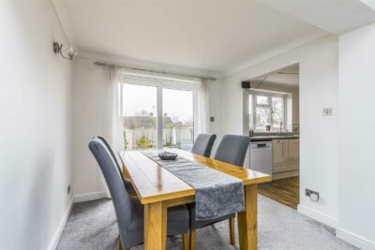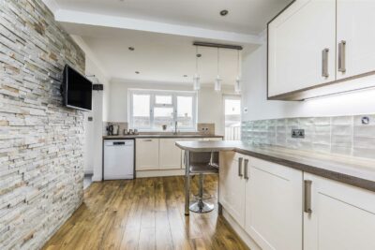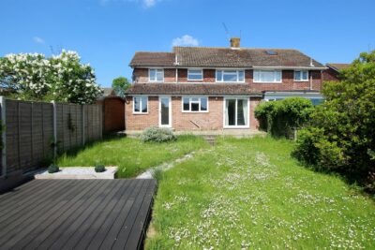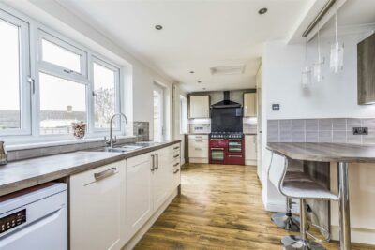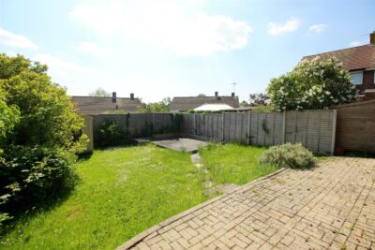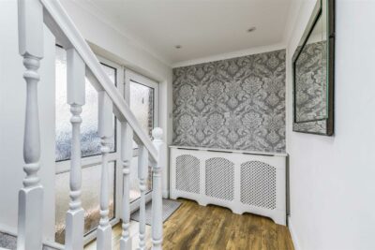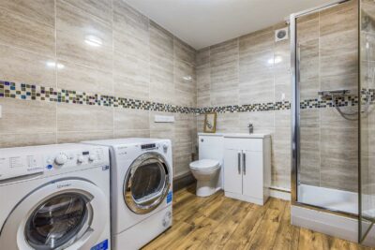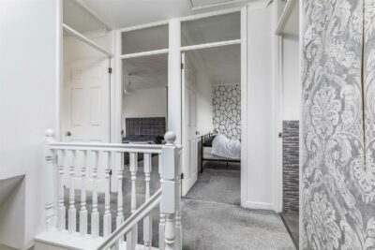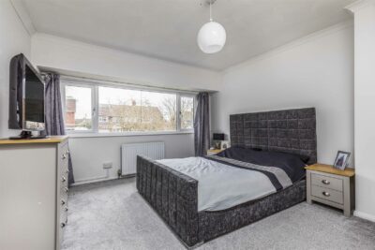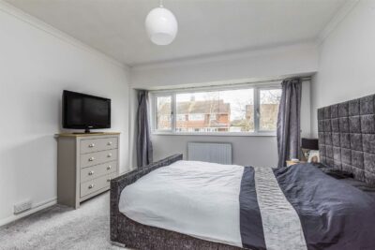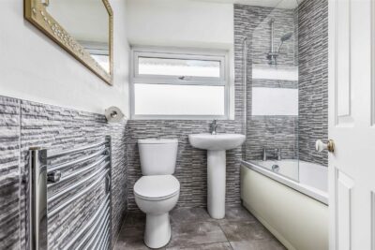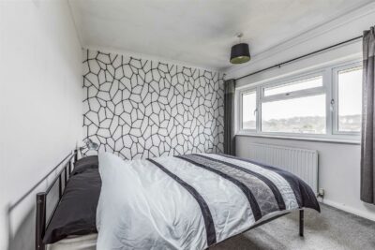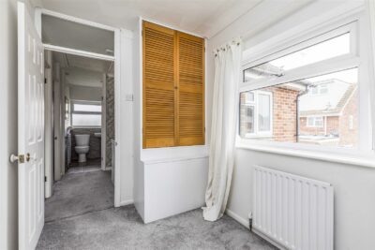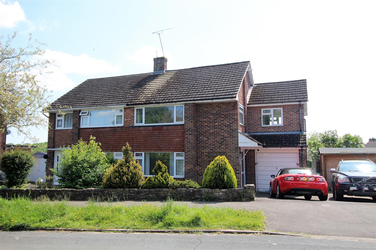
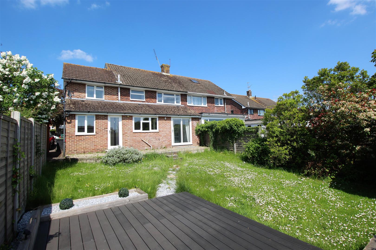
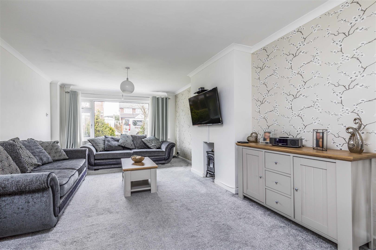
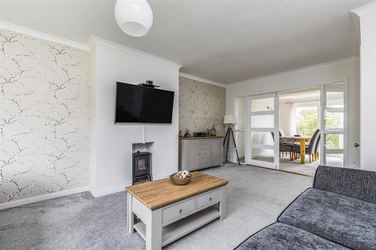
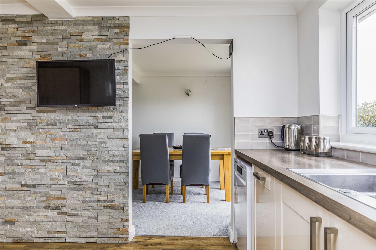
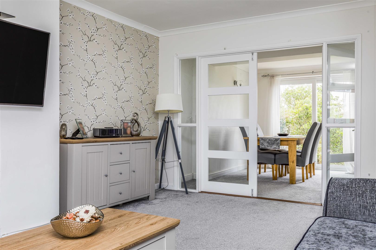
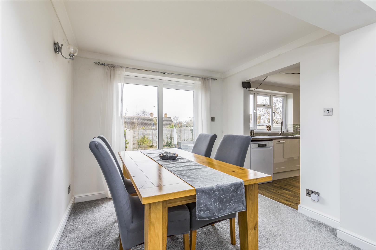
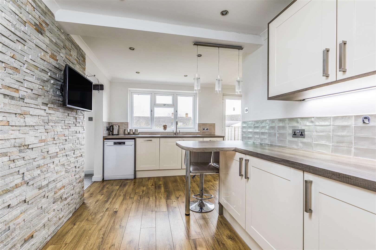
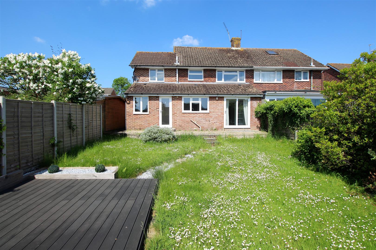
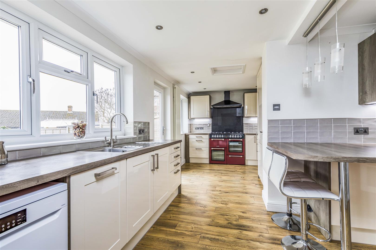
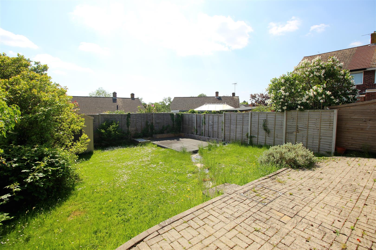
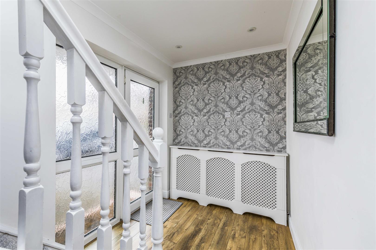
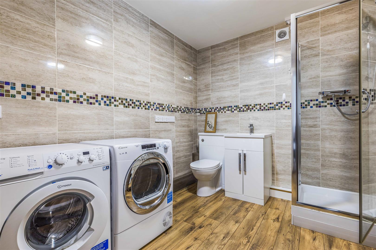
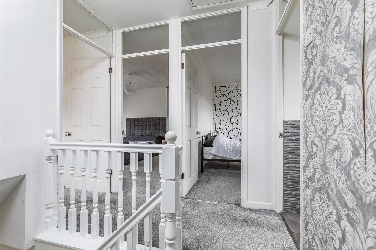
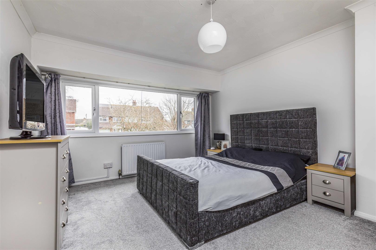
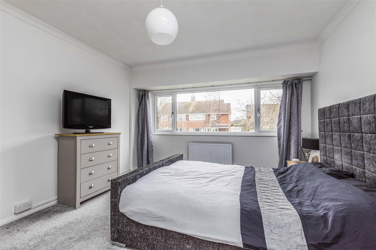
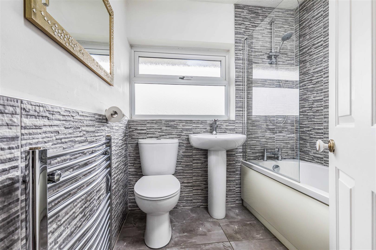
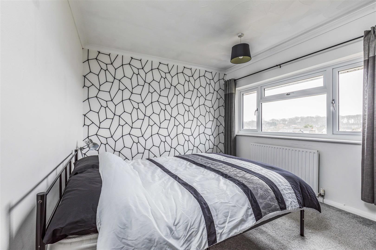
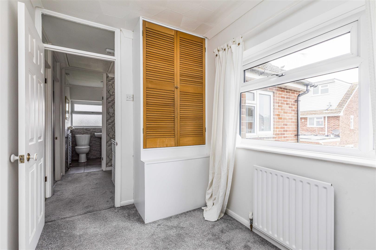
House - Semi-Detached For Sale Elderberry Way, Waterlooville
Description
DESCRIPTION
Welcome to this inviting four-bedroom family home, a perfect blend of comfort and versatility, thoughtfully designed to cater to the diverse needs of a modern family. Nestled in a sought-after location, it’s not just a house; it’s a sanctuary where convenience meets tranquility.
As you step inside, you’re greeted by the generous proportions of the living spaces, providing ample room for both relaxation and entertainment. The layout of this home has been carefully crafted to offer versatility, ensuring that every member of the family can find their own space. The four bedrooms are spacious and well-lit, creating a warm and welcoming atmosphere. Whether you’re looking for a cozy retreat or a place to unwind, each room in this house has been designed with your comfort in mind.
The heart of this home lies in its south-facing garden, a haven of peace and privacy. The garden is a sun-soaked retreat, perfect for lazy weekend afternoons or entertaining guests on warm summer evenings. A corner deck area adds a touch of charm, providing an ideal spot for outdoor seating, where you can bask in the sunlight or enjoy a quiet moment under the stars. The garden becomes an extension of your living space, allowing you to seamlessly blend indoor and outdoor living.
Practicality meets luxury with the addition of a utility room/shower room. This thoughtful feature adds a layer of convenience to your daily routine, making household chores a breeze. The utility room ensures that functionality does not compromise the aesthetics of the living spaces.
The location of this property is a major highlight. Situated in close proximity to esteemed schools, it offers a prime spot for families seeking quality education for their children. Cowplain & Horndean amenities are easily accessible, providing a range of conveniences to meet your daily needs. The local community adds to the charm, creating a welcoming and friendly neighborhood.
The absence of a forward chain means a smooth and hassle-free transition for potential buyers. This home is ready and waiting for its next chapter, offering a blank canvas for you to infuse with your style and personality.
In summary, this spacious family home is more than just a dwelling; it’s a lifestyle. From the versatile interiors to the private south-facing garden, every aspect has been carefully considered to create a harmonious and enjoyable living experience. Embrace the opportunity to make this house your home, where cherished memories are waiting to be made.
Brochure & Floor Plans
Our mortgage calculator is for guidance purposes only, using the simple details you provide. Mortgage lenders have their own criteria and we therefore strongly recommend speaking to one of our expert mortgage partners to provide you an accurate indication of what products are available to you.
Description
DESCRIPTION
Welcome to this inviting four-bedroom family home, a perfect blend of comfort and versatility, thoughtfully designed to cater to the diverse needs of a modern family. Nestled in a sought-after location, it’s not just a house; it’s a sanctuary where convenience meets tranquility.
As you step inside, you’re greeted by the generous proportions of the living spaces, providing ample room for both relaxation and entertainment. The layout of this home has been carefully crafted to offer versatility, ensuring that every member of the family can find their own space. The four bedrooms are spacious and well-lit, creating a warm and welcoming atmosphere. Whether you’re looking for a cozy retreat or a place to unwind, each room in this house has been designed with your comfort in mind.
The heart of this home lies in its south-facing garden, a haven of peace and privacy. The garden is a sun-soaked retreat, perfect for lazy weekend afternoons or entertaining guests on warm summer evenings. A corner deck area adds a touch of charm, providing an ideal spot for outdoor seating, where you can bask in the sunlight or enjoy a quiet moment under the stars. The garden becomes an extension of your living space, allowing you to seamlessly blend indoor and outdoor living.
Practicality meets luxury with the addition of a utility room/shower room. This thoughtful feature adds a layer of convenience to your daily routine, making household chores a breeze. The utility room ensures that functionality does not compromise the aesthetics of the living spaces.
The location of this property is a major highlight. Situated in close proximity to esteemed schools, it offers a prime spot for families seeking quality education for their children. Cowplain & Horndean amenities are easily accessible, providing a range of conveniences to meet your daily needs. The local community adds to the charm, creating a welcoming and friendly neighborhood.
The absence of a forward chain means a smooth and hassle-free transition for potential buyers. This home is ready and waiting for its next chapter, offering a blank canvas for you to infuse with your style and personality.
In summary, this spacious family home is more than just a dwelling; it’s a lifestyle. From the versatile interiors to the private south-facing garden, every aspect has been carefully considered to create a harmonious and enjoyable living experience. Embrace the opportunity to make this house your home, where cherished memories are waiting to be made.
Brochure & Floor Plans



















Additional Features
- - Well Presented With 4 Bedrooms
- - South Facing Garden
- - Living Room & Dining Room
- - Good Size Kitchen With Breakfast Bar
- - Off Road Parking /Garage - 1/4
- - Utility Room / Shower Room
- - Family Bathroom
- - Well Presented Throughout
- - Gas Central Heating
- - EPC Rated C - No Forward Chain!
- -
Agent Information

