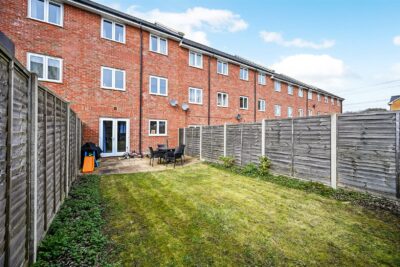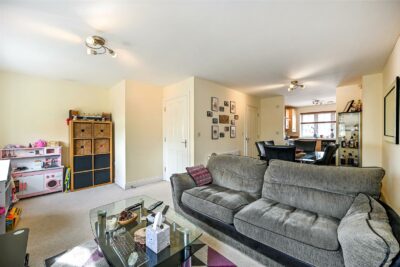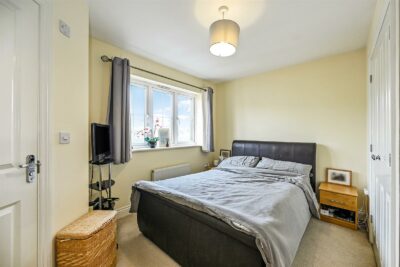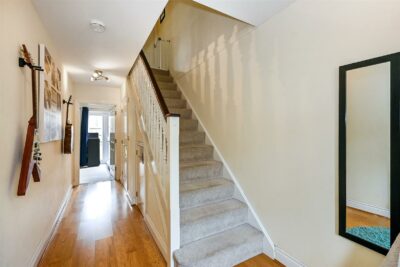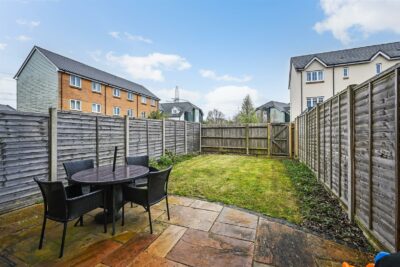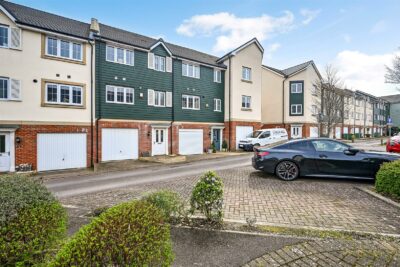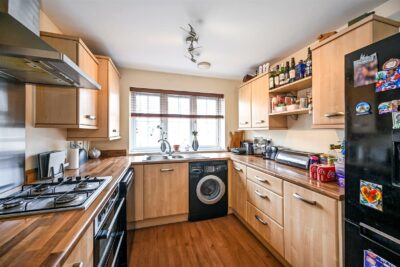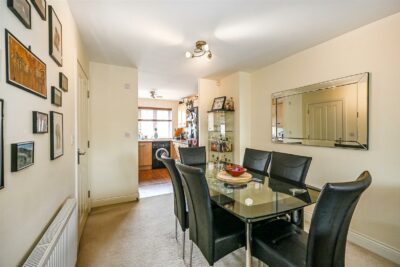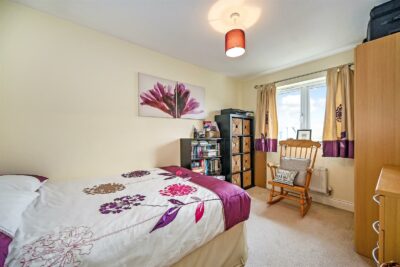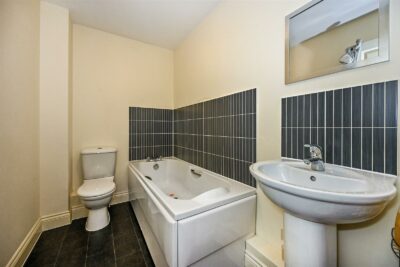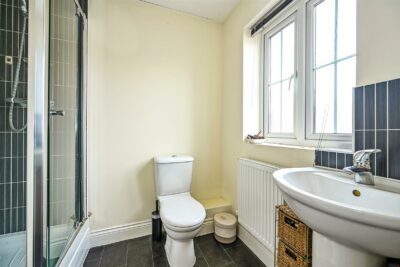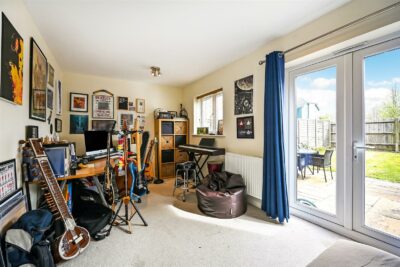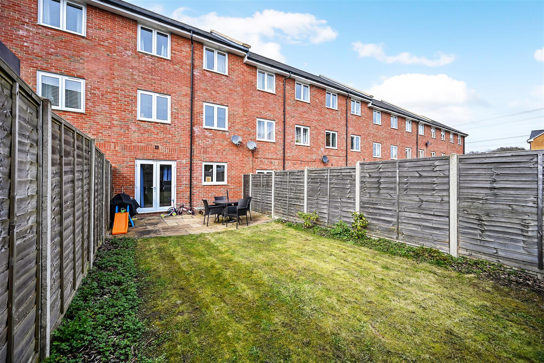
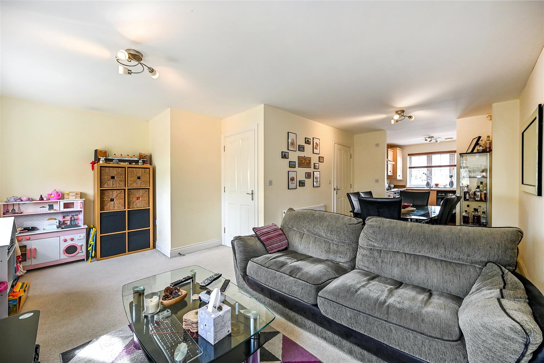
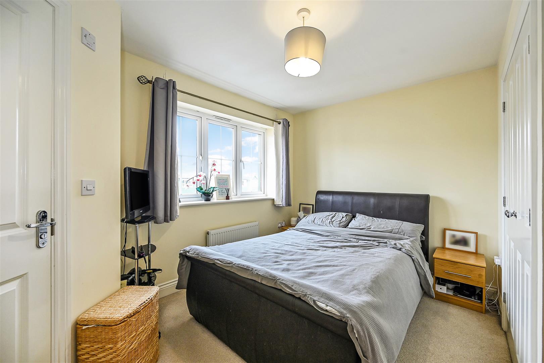
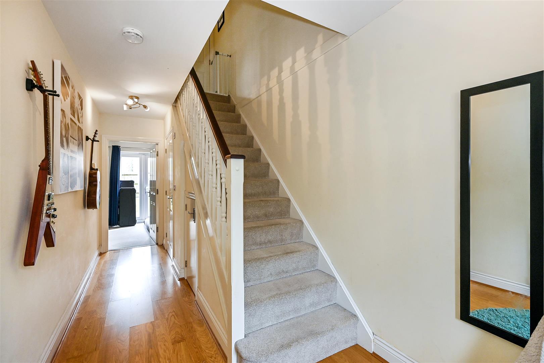
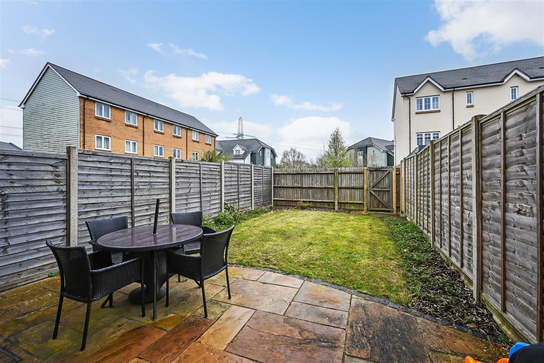
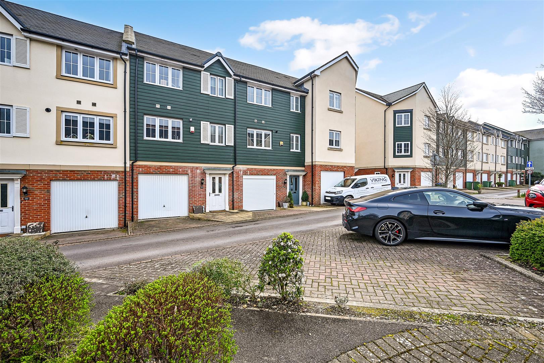
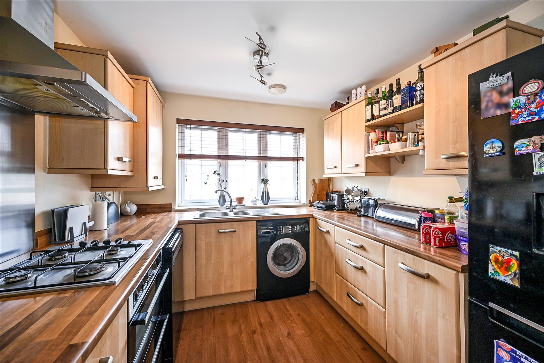
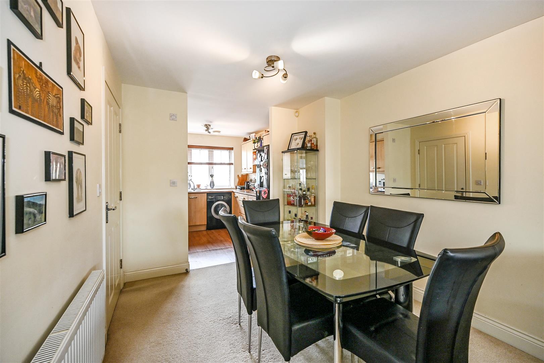
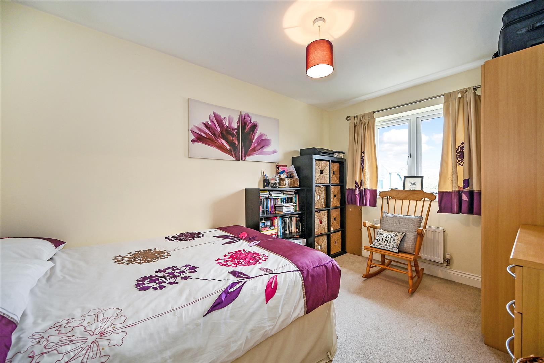
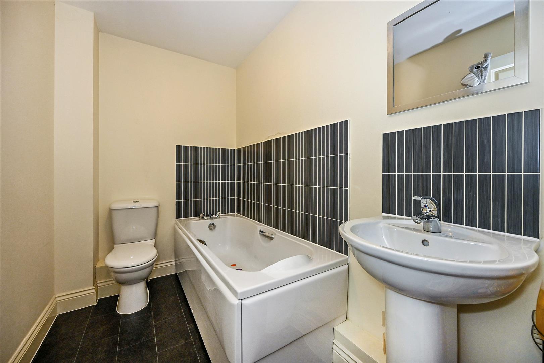
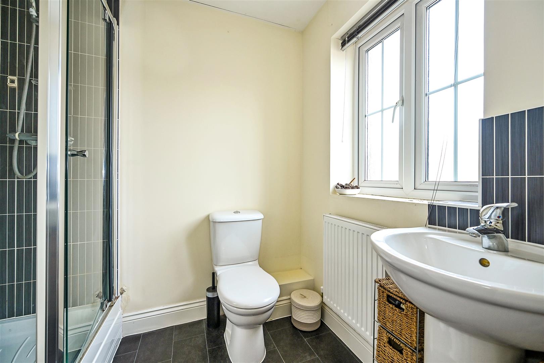
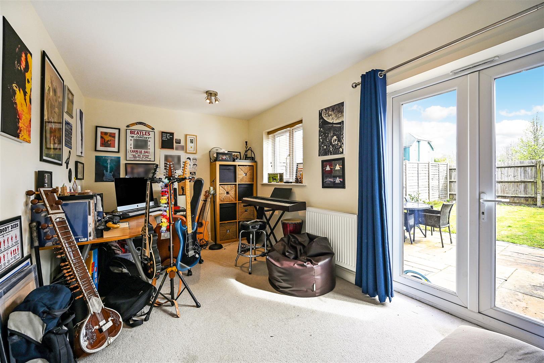
House For Sale Maud Avenue, Fareham
Description
This well-presented three-bedroom townhouse situated in the sought-after Titchfield Common development. Spread across three floors, this home boasts:
– Convenient cloakroom access on each floor.
– Spacious 16′ family room/ground floor fourth bedroom with French doors leading to the rear garden
– First-floor landing, cloakroom, open plan lounge/diner, and kitchen
– Second-floor landing, family bathroom, and three bedrooms, including a main bedroom with an en-suite shower room
– Outside enjoy allocated parking, GARAGE and an enclosed rear garden.
Contact us today for a viewing, available seven days a week!
Agents Note: Management Charge payable PA. Last year – £145.32 .
Brochure & Floor Plans
Our mortgage calculator is for guidance purposes only, using the simple details you provide. Mortgage lenders have their own criteria and we therefore strongly recommend speaking to one of our expert mortgage partners to provide you an accurate indication of what products are available to you.
Description
This well-presented three-bedroom townhouse situated in the sought-after Titchfield Common development. Spread across three floors, this home boasts:
– Convenient cloakroom access on each floor.
– Spacious 16′ family room/ground floor fourth bedroom with French doors leading to the rear garden
– First-floor landing, cloakroom, open plan lounge/diner, and kitchen
– Second-floor landing, family bathroom, and three bedrooms, including a main bedroom with an en-suite shower room
– Outside enjoy allocated parking, GARAGE and an enclosed rear garden.
Contact us today for a viewing, available seven days a week!
Agents Note: Management Charge payable PA. Last year – £145.32 .
Brochure & Floor Plans












Additional Features
- - Three Bedrooms
- - Highly requested location of Titchfield Common
- - Open Plan Kitchen/Dining Room/Sitting Room
- - Family Bathroom and En-Suite Shower
- - Ground Floor Family Room/4th Bedroom
- - WC on all Three Levels
- - Garage and Allocated Parking
- - EPC rating: B
- -
