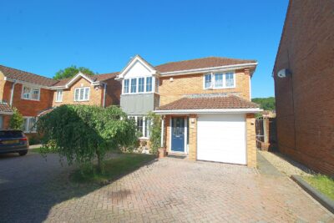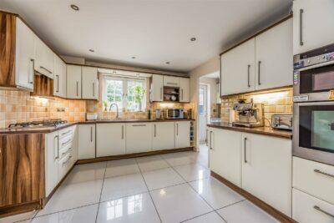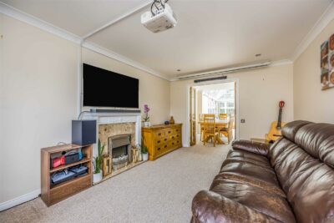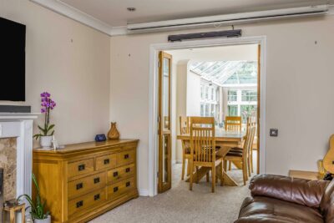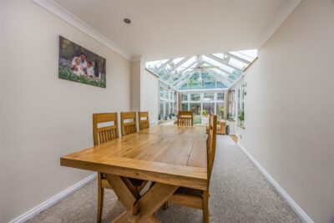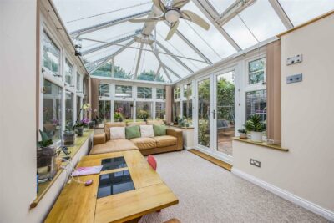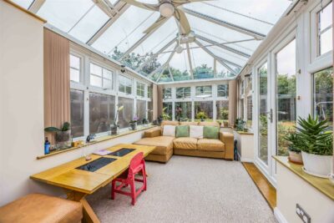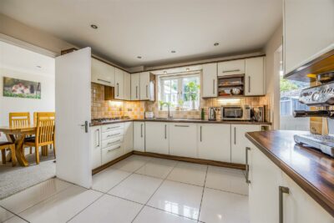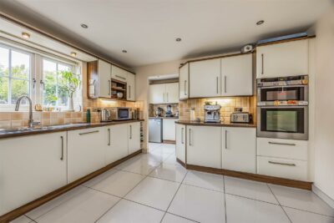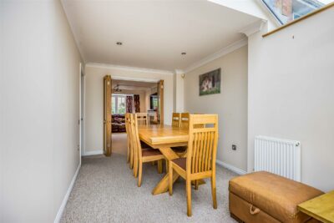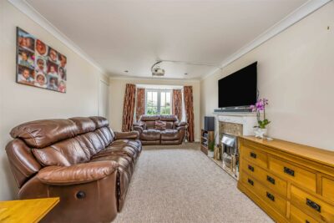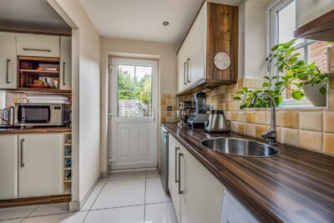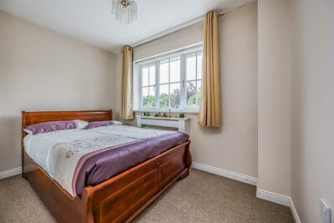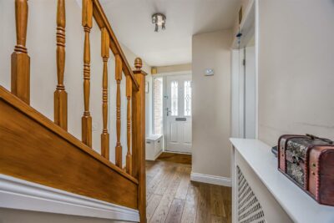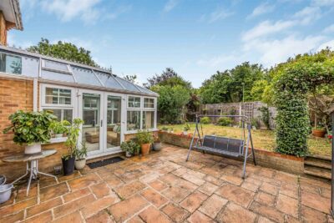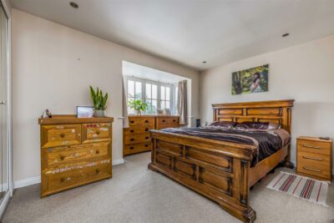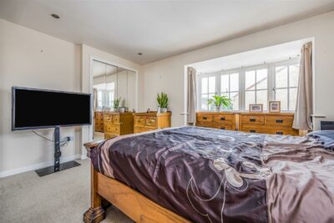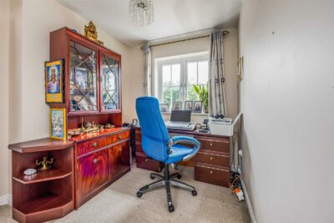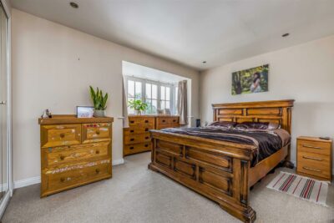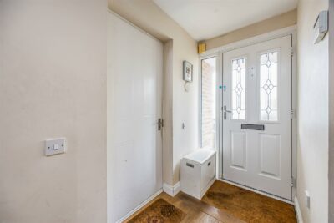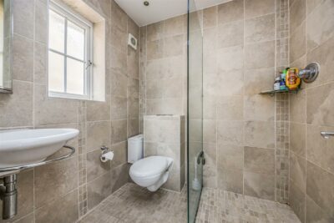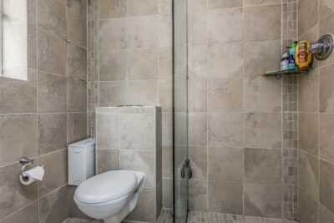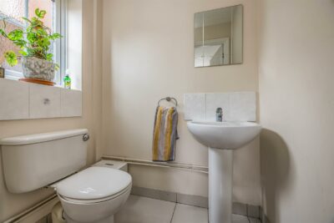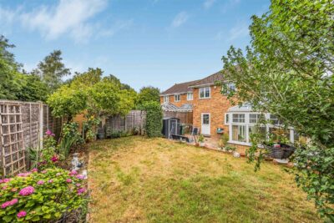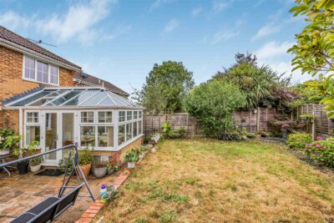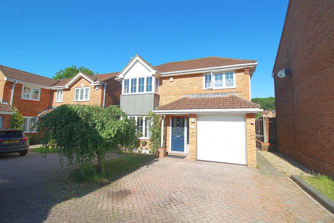
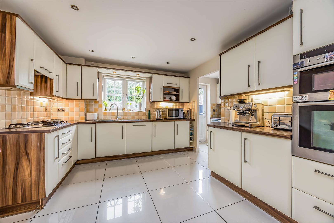
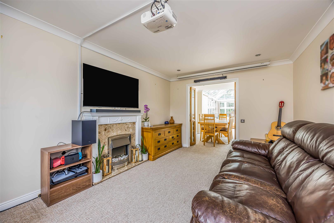
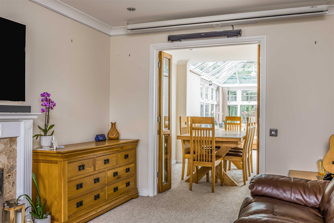
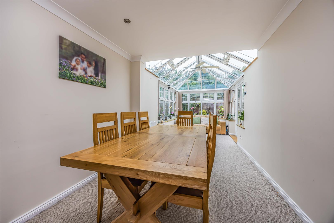
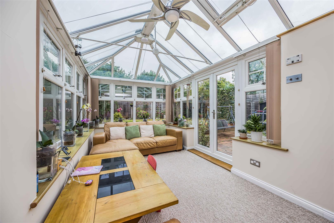
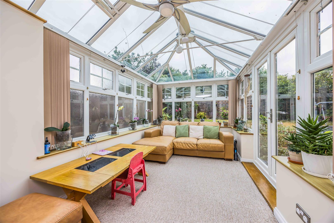
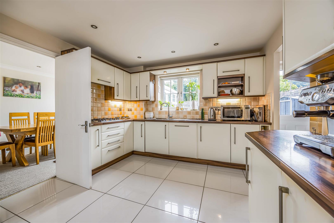
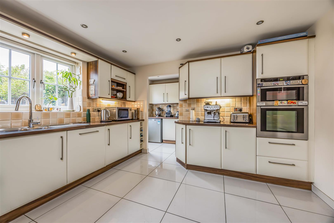
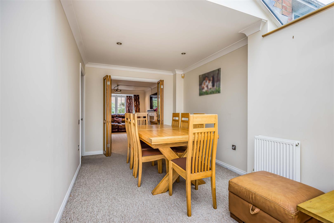
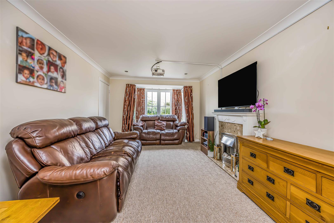
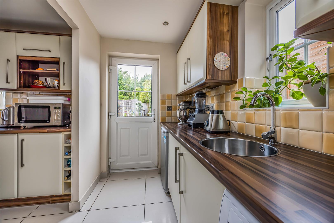
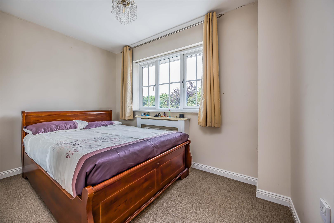
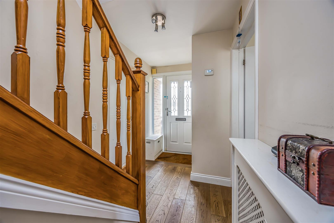
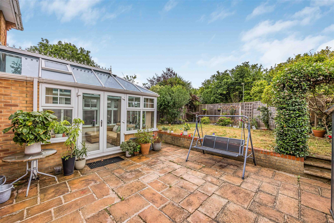
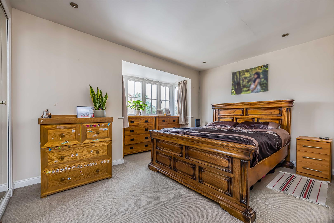
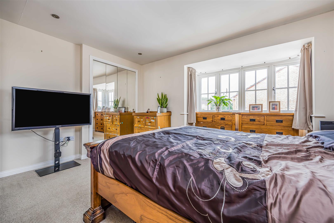
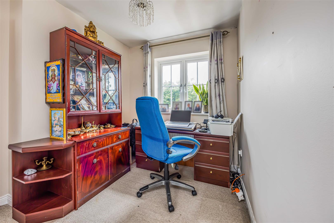
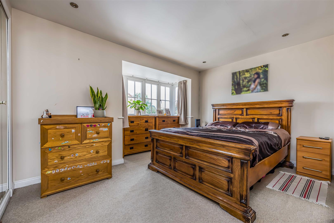
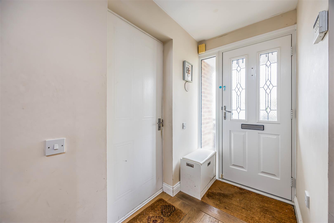
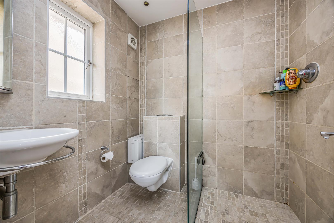
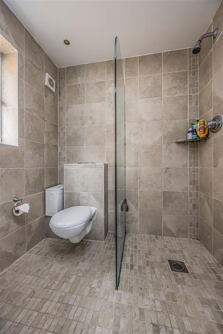
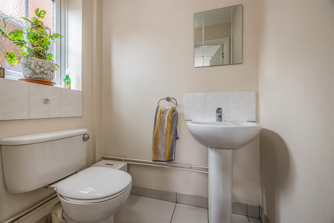
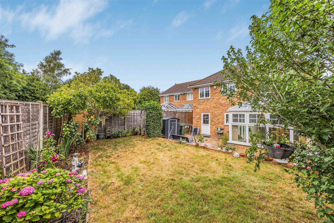
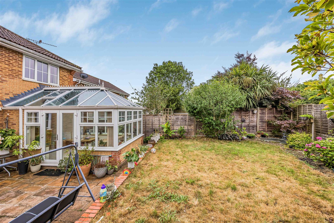
House - Detached For Sale Pipit Close, Waterlooville
Description
Description
This generously proportioned detached family home is ideally positioned at the peaceful, closed end of a popular cul-de-sac, offering both tranquillity and convenience. Built in the 1990s, the property benefits from full mains services, gas central heating, and double-glazed windows throughout, providing comfort and energy efficiency.
Step inside and you’ll find a welcoming living room featuring a traditional fireplace, perfect for cosy evenings with family. French doors open through to a large conservatory, currently used as a bright and spacious dining and entertaining area. This versatile space enjoys an abundance of natural light and connects seamlessly to the West-facing rear garden, where you’ll find a substantial paved patio area ideal for alfresco dining, a raised lawn, and a peaceful outlook over the treetops beyond — a truly private and relaxing outdoor retreat.
The kitchen is well-equipped with ample storage, generous worktop space for food preparation, and easy access to the adjacent utility room, which houses laundry facilities and additional storage. A downstairs cloakroom with WC completes the ground floor layout.
Upstairs, the home offers four well-proportioned bedrooms. The master bedroom benefits from its own en-suite shower room with WC, while the remaining bedrooms share a modern family bathroom, making it ideal for growing families or visiting guests.
Externally, the property includes a garage and driveway parking for two cars, with scope to increase if desired. The location is particularly appealing for families, with several highly regarded primary and secondary schools within easy walking distance, along with the much-loved Jubilee Park — a fantastic open green space with children’s play equipment, sports areas, and walking routes, ideal for dog owners and active families.
Just a 15-minute stroll takes you to The Farmers Inn, a traditional village pub serving real ales and delicious meals in a warm and welcoming atmosphere. The nearby village of Horndean offers an excellent selection of restaurants, bars, and essential amenities. For commuters, the A3(M) is within easy reach, providing direct routes to Portsmouth, Petersfield, Guildford, and beyond.
In all, this well-maintained and well-located home provides the perfect blend of space, comfort, and village convenience, making it an excellent choice for those seeking a forever family home in a desirable setting.
Description
The property’s location is enriched by the presence of good local schools. The popular village of Horndean, having undergone a rejuvenation over the last decade, now boasts a vibrant array of bars and restaurants, including Award Wining Indian Restaurant Indian Cottage, trendy 4 London Road and firm family favourite The Red Lion, adding to the appeal of the community. Commuters will appreciate the proximity of the A3/M, making Horndean an attractive choice for those seeking a balance between suburban tranquillity and easy access to major transport routes.
Brochure & Floor Plans
Our mortgage calculator is for guidance purposes only, using the simple details you provide. Mortgage lenders have their own criteria and we therefore strongly recommend speaking to one of our expert mortgage partners to provide you an accurate indication of what products are available to you.
Description
Description
This generously proportioned detached family home is ideally positioned at the peaceful, closed end of a popular cul-de-sac, offering both tranquillity and convenience. Built in the 1990s, the property benefits from full mains services, gas central heating, and double-glazed windows throughout, providing comfort and energy efficiency.
Step inside and you’ll find a welcoming living room featuring a traditional fireplace, perfect for cosy evenings with family. French doors open through to a large conservatory, currently used as a bright and spacious dining and entertaining area. This versatile space enjoys an abundance of natural light and connects seamlessly to the West-facing rear garden, where you’ll find a substantial paved patio area ideal for alfresco dining, a raised lawn, and a peaceful outlook over the treetops beyond — a truly private and relaxing outdoor retreat.
The kitchen is well-equipped with ample storage, generous worktop space for food preparation, and easy access to the adjacent utility room, which houses laundry facilities and additional storage. A downstairs cloakroom with WC completes the ground floor layout.
Upstairs, the home offers four well-proportioned bedrooms. The master bedroom benefits from its own en-suite shower room with WC, while the remaining bedrooms share a modern family bathroom, making it ideal for growing families or visiting guests.
Externally, the property includes a garage and driveway parking for two cars, with scope to increase if desired. The location is particularly appealing for families, with several highly regarded primary and secondary schools within easy walking distance, along with the much-loved Jubilee Park — a fantastic open green space with children’s play equipment, sports areas, and walking routes, ideal for dog owners and active families.
Just a 15-minute stroll takes you to The Farmers Inn, a traditional village pub serving real ales and delicious meals in a warm and welcoming atmosphere. The nearby village of Horndean offers an excellent selection of restaurants, bars, and essential amenities. For commuters, the A3(M) is within easy reach, providing direct routes to Portsmouth, Petersfield, Guildford, and beyond.
In all, this well-maintained and well-located home provides the perfect blend of space, comfort, and village convenience, making it an excellent choice for those seeking a forever family home in a desirable setting.
Description
The property’s location is enriched by the presence of good local schools. The popular village of Horndean, having undergone a rejuvenation over the last decade, now boasts a vibrant array of bars and restaurants, including Award Wining Indian Restaurant Indian Cottage, trendy 4 London Road and firm family favourite The Red Lion, adding to the appeal of the community. Commuters will appreciate the proximity of the A3/M, making Horndean an attractive choice for those seeking a balance between suburban tranquillity and easy access to major transport routes.
Brochure & Floor Plans

























Additional Features
- - Detached Family Home
- - Master Bedroom with En-Suite
- - Three Further Bedrooms
- - Family Bathroom
- - Double Glazed & GCH
- - Living Room
- - Family Room With Conservatory
- - Private West Facing Garden
- - Kitchen & Utility Room With WC
- - Garage & Parking
- -
Agent Information

