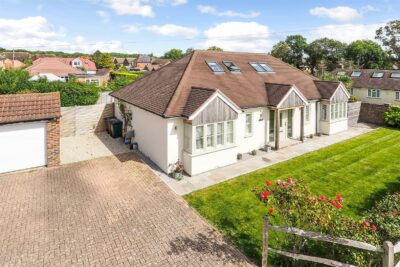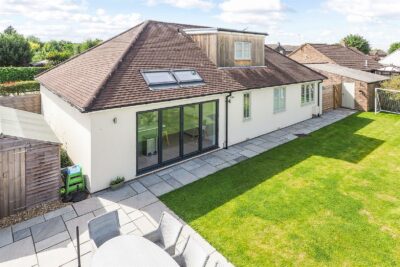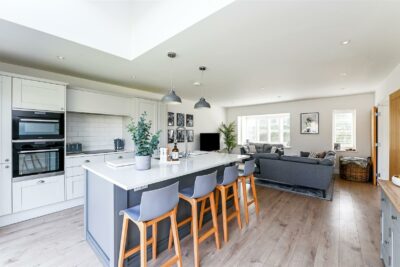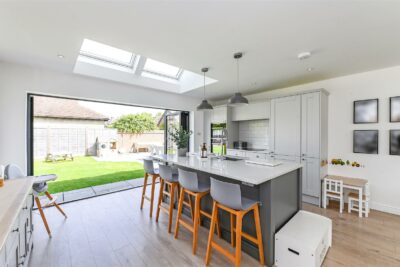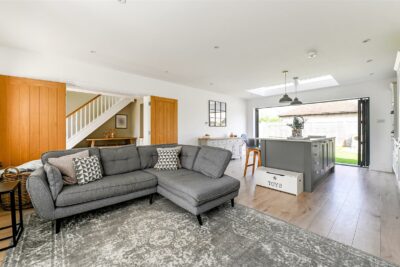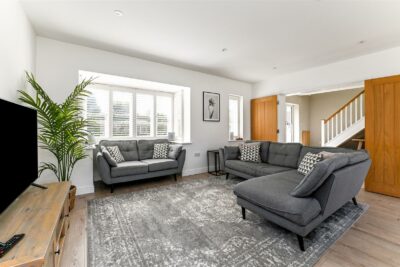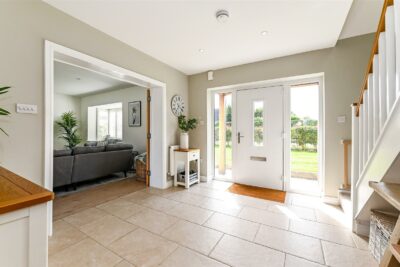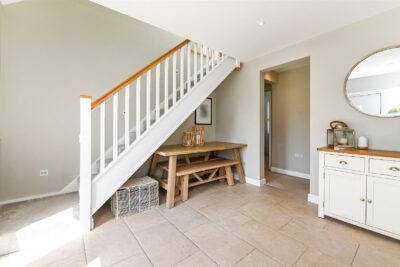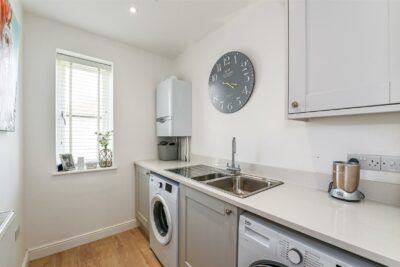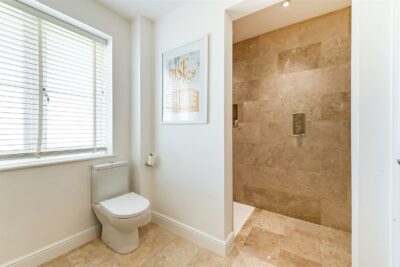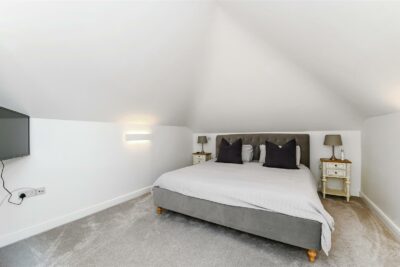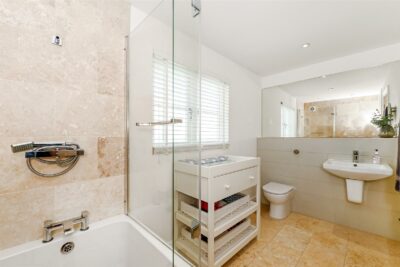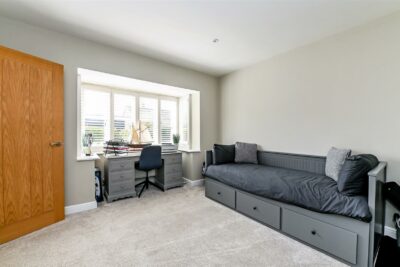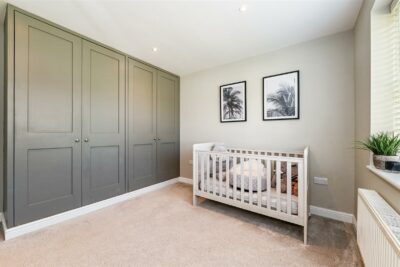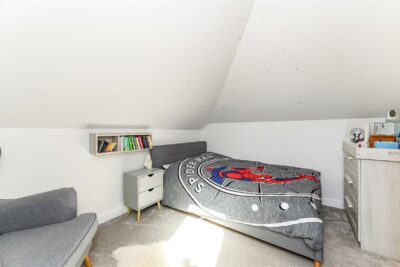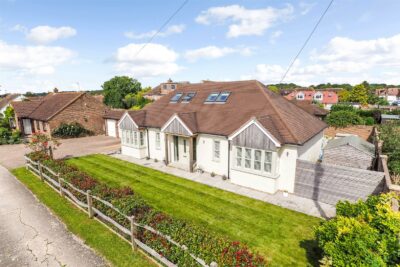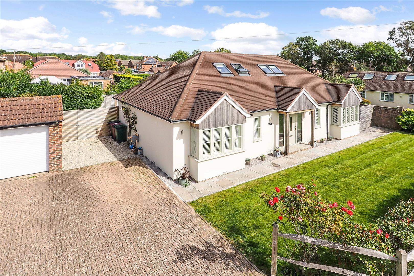
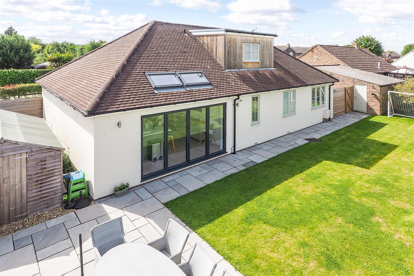
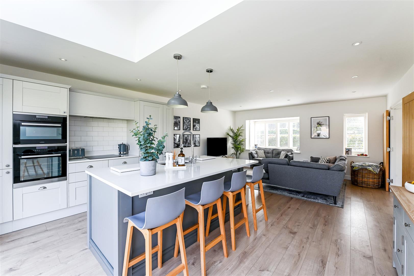
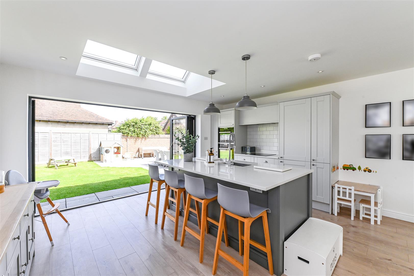
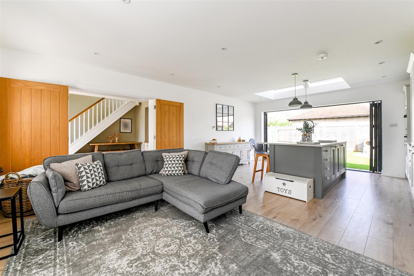
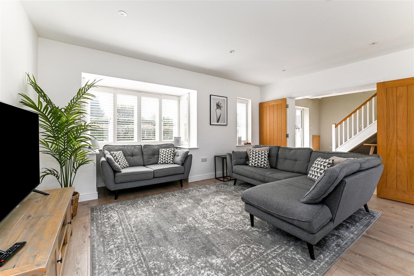
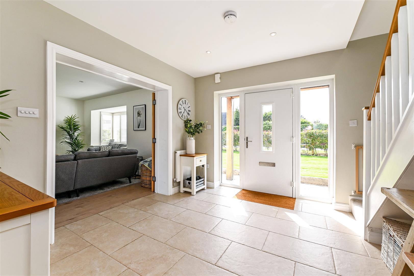
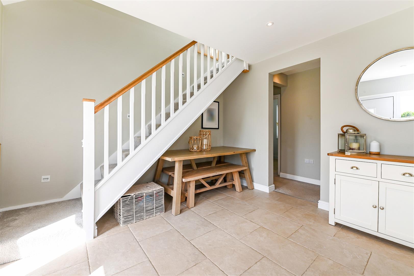
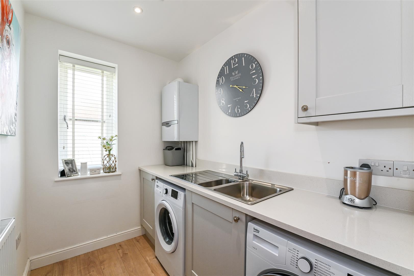
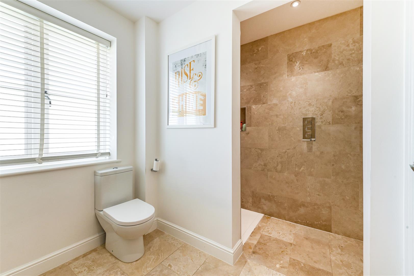
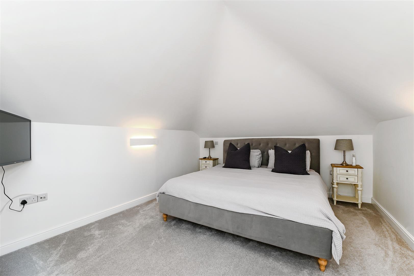
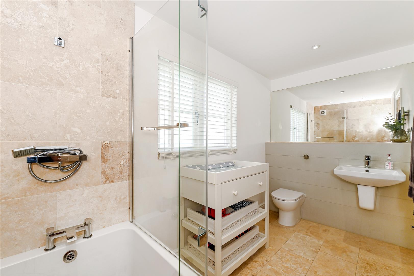
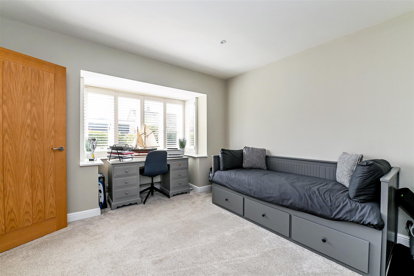
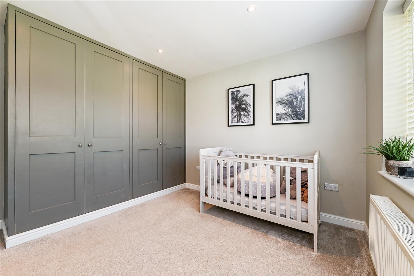
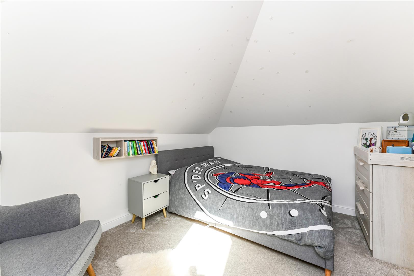
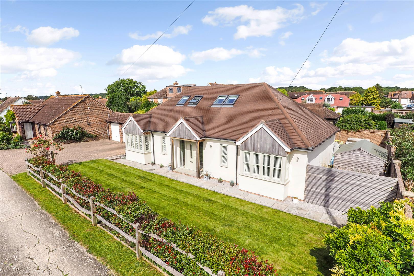
House - Detached For Sale Nursery Lane, Chichester
Description
Boasting four generously sized double bedrooms and two elegantly designed bathrooms, this residence offers a harmonious blend of comfort and contemporary style. The open-plan living area takes center stage, featuring a stunning kitchen that invites socializing and entertaining. Adorned with sleek modern cabinetry, opulent quartz stone countertops, and top-tier integrated appliances, this culinary space comes complete with the luxurious touch of underfloor heating. The living area is bathed in natural light, courtesy of its bay windows and sleek bifold doors, creating a seamless flow between indoor and outdoor spaces.
The inviting entrance hall, embellished with Natural Stone Travertine flooring, gracefully ushers you into the heart of the home. From here, you can access a utility room, two ground-floor bedrooms, and a meticulously designed bathroom. This bathroom boasts a chic walk-in shower, a contemporary washbasin nestled in a stylish vanity surround, and a sleek water closet.
The first floor offers an additional pair of well-appointed bedrooms and a second bathroom, providing flexibility for various living arrangements.
For added convenience, a fully equipped utility room streamlines daily tasks, enhancing the overall functionality of this property.
Outside, a detached garage with an electric door and a spacious driveway offer ample parking space. The front of the property showcases a meticulously landscaped enclosed lawn, while the rear boasts an expansive patio area, perfect for outdoor gatherings. The professionally landscaped rear garden completes the picture, with lush greenery and thoughtful design creating an idyllic outdoor oasis.
To fully appreciate the grandeur and seamless design of this residence, we highly recommend scheduling a viewing.
Our mortgage calculator is for guidance purposes only, using the simple details you provide. Mortgage lenders have their own criteria and we therefore strongly recommend speaking to one of our expert mortgage partners to provide you an accurate indication of what products are available to you.
Description
Boasting four generously sized double bedrooms and two elegantly designed bathrooms, this residence offers a harmonious blend of comfort and contemporary style. The open-plan living area takes center stage, featuring a stunning kitchen that invites socializing and entertaining. Adorned with sleek modern cabinetry, opulent quartz stone countertops, and top-tier integrated appliances, this culinary space comes complete with the luxurious touch of underfloor heating. The living area is bathed in natural light, courtesy of its bay windows and sleek bifold doors, creating a seamless flow between indoor and outdoor spaces.
The inviting entrance hall, embellished with Natural Stone Travertine flooring, gracefully ushers you into the heart of the home. From here, you can access a utility room, two ground-floor bedrooms, and a meticulously designed bathroom. This bathroom boasts a chic walk-in shower, a contemporary washbasin nestled in a stylish vanity surround, and a sleek water closet.
The first floor offers an additional pair of well-appointed bedrooms and a second bathroom, providing flexibility for various living arrangements.
For added convenience, a fully equipped utility room streamlines daily tasks, enhancing the overall functionality of this property.
Outside, a detached garage with an electric door and a spacious driveway offer ample parking space. The front of the property showcases a meticulously landscaped enclosed lawn, while the rear boasts an expansive patio area, perfect for outdoor gatherings. The professionally landscaped rear garden completes the picture, with lush greenery and thoughtful design creating an idyllic outdoor oasis.
To fully appreciate the grandeur and seamless design of this residence, we highly recommend scheduling a viewing.
















Additional Features
- - DETACHED FAMILY HOME
- - 4 BEDROOMS
- - OPEN PLAN KITCHEN / LIVING AREA
- - 2 BATHROOMS
- - UTILITY ROOM
- - LANDSCAPED GARDENS
- - DETACHED GARAGE
- - DRIVEWAY
- - FULLY RENOVATED AND EXTENDED
- -
