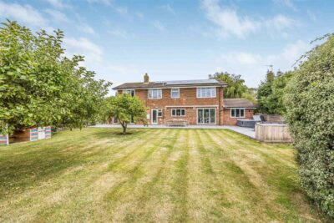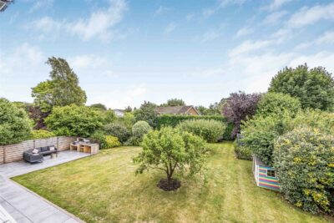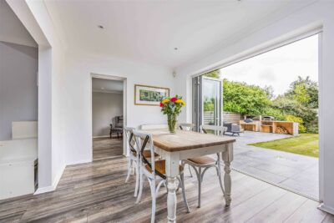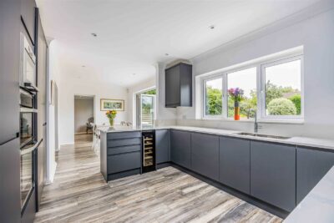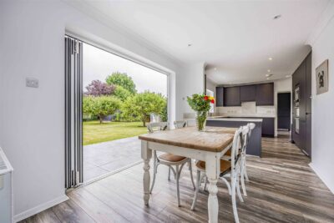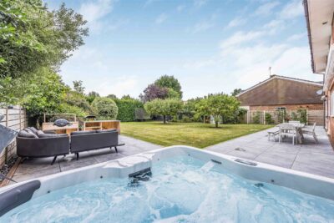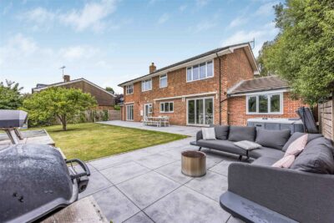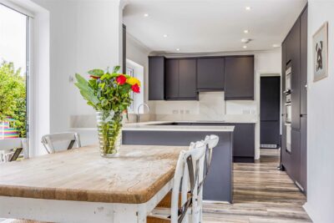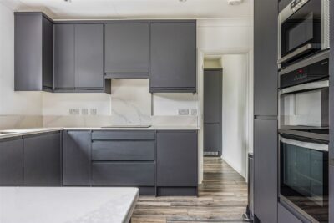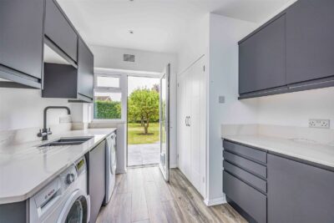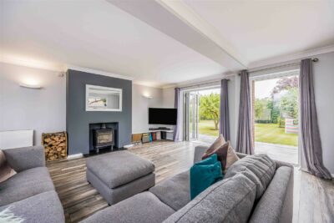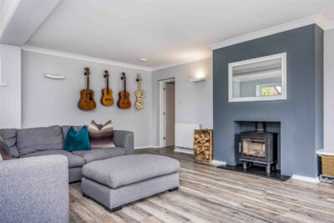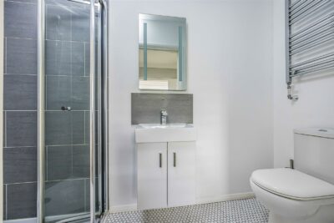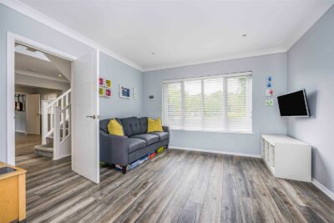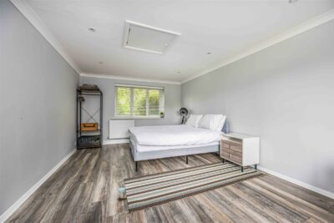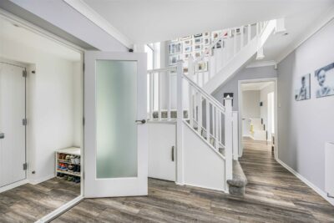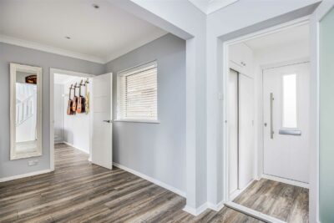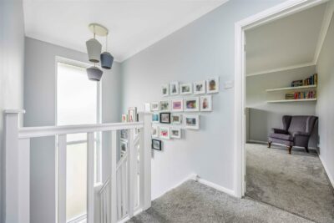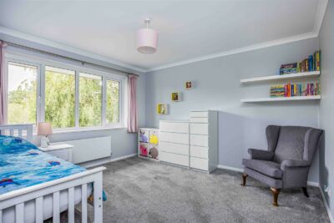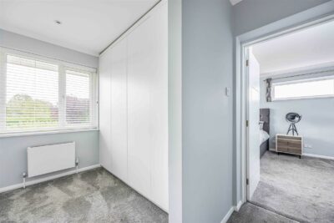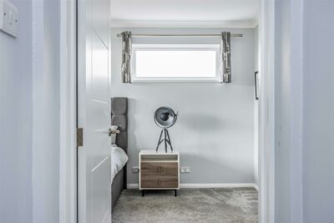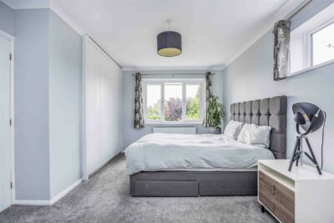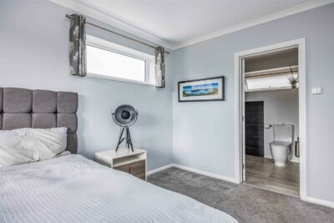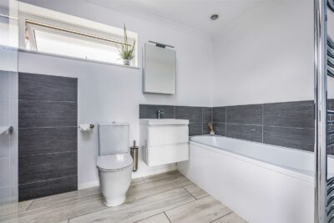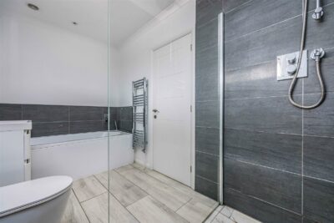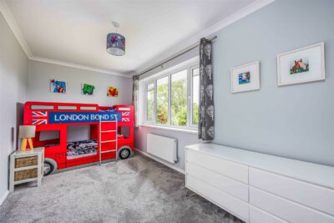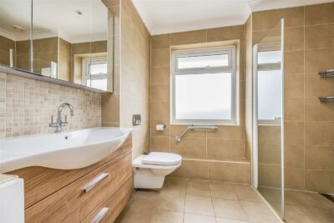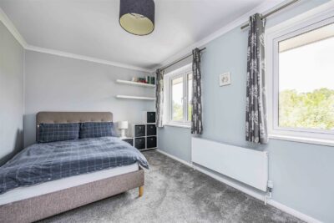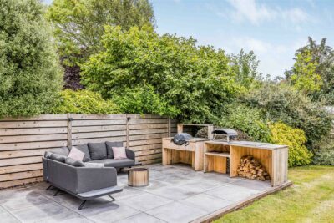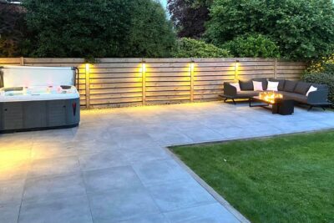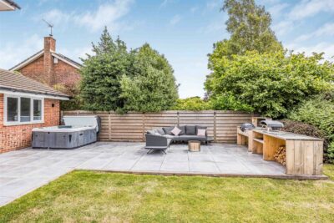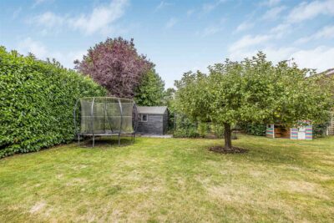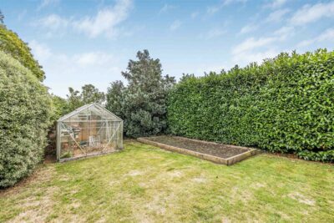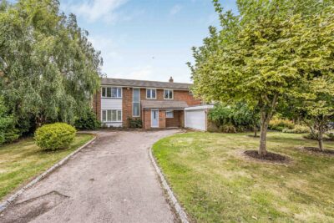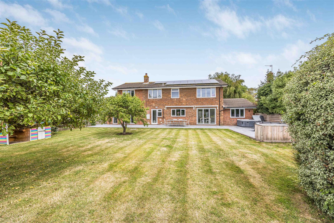
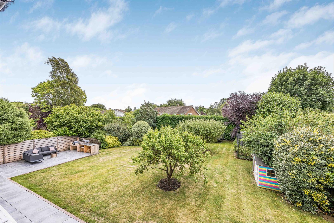
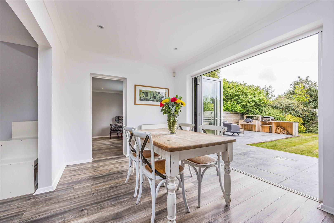
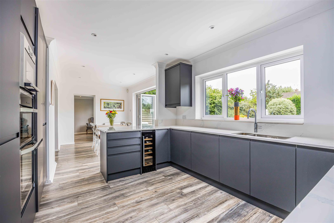
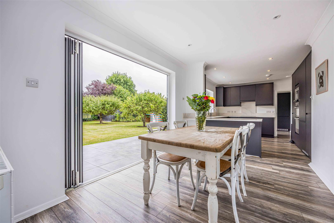
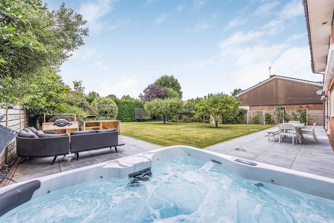
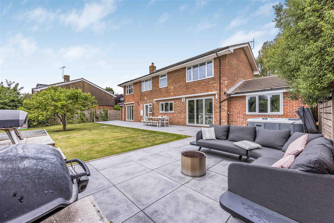
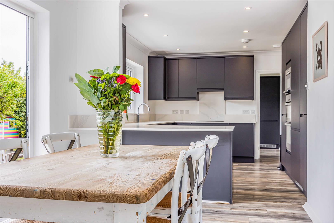
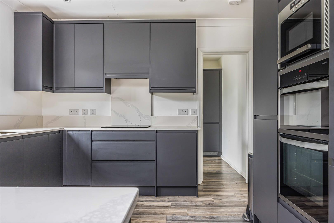
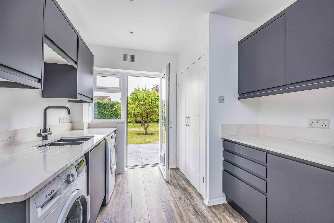
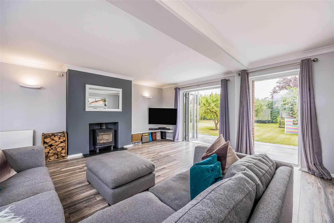
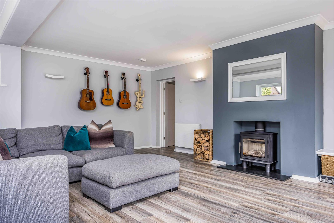
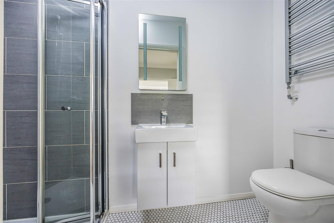
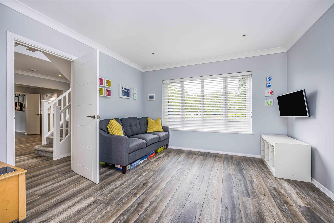
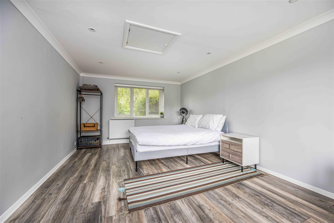
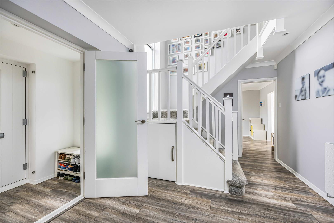
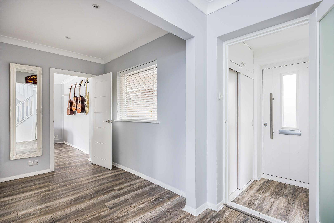
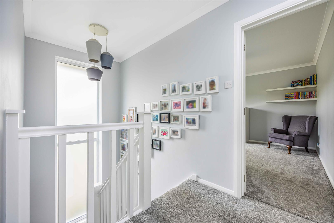
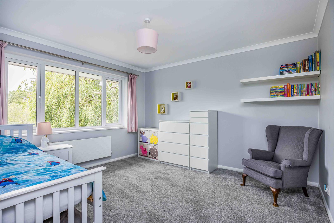
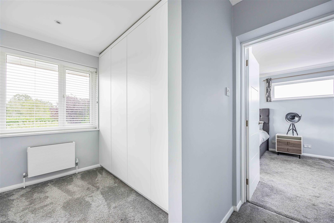
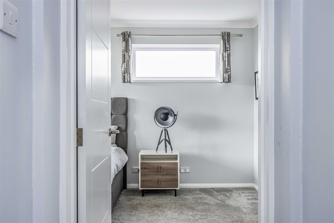
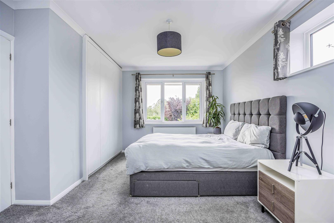
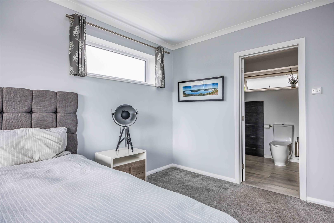
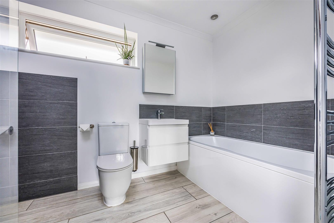
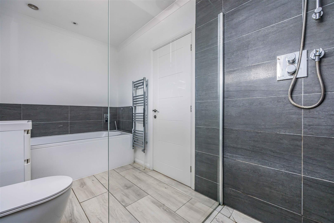
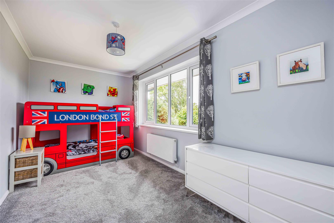
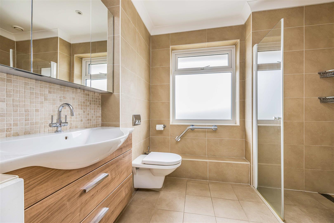
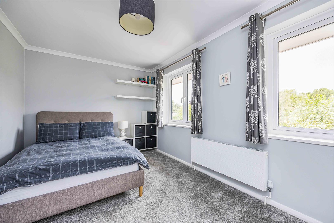
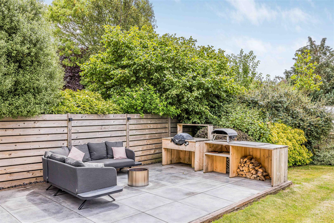
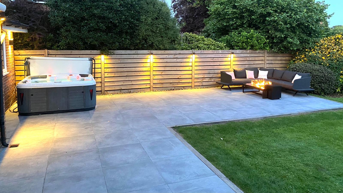
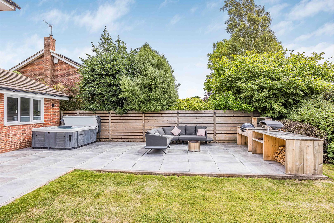
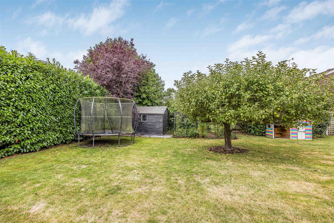
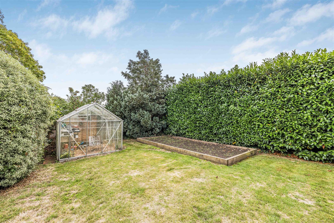
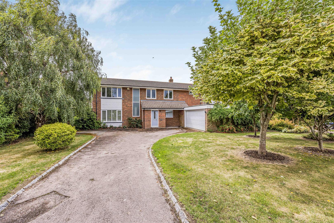
House - Detached For Sale Goodwood Gardens, Chichester
Description
Description Guide Price £1m – £1.1m
This exquisite detached family home sits on a generous 1/4-acre plot, boasting a remarkably secluded 80′ x 70′ south-facing garden. Nestled in a serene cul-de-sac, it’s an ideal haven for families and pet owners alike.
The current owners have lavishly renovated this property over the past few years, including the addition of modern bathroom suites and an impressive fully equipped kitchen and utility room. The kitchen/breakfast room features bi-fold doors that open onto the garden and patio area, seamlessly blending indoor and outdoor living.
The ground floor comprises three distinct living areas. There’s an elegant living room with a cozy log burner and bi-fold doors leading to the garden, a dining room adjacent to the kitchen, and a spacious family room/study, currently used as a guest bedroom. A generously-sized cloakroom with a shower completes the ground floor, all recently upgraded to a high standard.
Upstairs, you’ll find four spacious double bedrooms and two well-appointed bathrooms. The bedrooms at the rear offer captivating views of the south-facing garden, while those at the front overlook the charming cul-de-sac and front garden. The primary bathroom boasts an expansive sink unit, a toilet, and a large walk-in shower.
The primary bedroom offers a private retreat, accessible via a separate door from the hall, isolating it from the hustle and bustle of the property’s eastern side. It features a spacious walk-in dressing room with garden views and built-in wardrobes. The primary bedroom itself is generously adorned with fitted wardrobes and a picturesque view of the garden. Its en-suite bathroom is equally spacious, boasting a walk-in shower and a large bathtub.
At the front of the property, a driveway provides ample off-road parking for you and your guests, while a spacious double garage offers additional storage for boats or paddleboards.
The rear of the property is a true gem, with polished paved tiles spanning the entire width of the house and a delightful seating area, perfect for entertaining from early afternoon till day’s end. The garden, measuring 80′ x 70′, primarily features lush lawns, shrubs, and fruit trees.
Nearby, you’ll find Runcton Farm Shop and the charming Walnut Tree pub. Excellent schools and colleges are conveniently located just 2.5 miles away in Chichester. A five-minute drive takes you to the beach, offering a range of water sports activities, from dinghy sailing to kite surfing.
The historic city of Chichester is renowned as one of the top ten places to live in the country, thanks to its diverse range of activities and interests. From award-winning theaters and art galleries to sports facilities and fine dining establishments, Chichester has something for everyone. All of this is set against the backdrop of the stunning West Sussex countryside, with the Solent just a stone’s throw away.
Our mortgage calculator is for guidance purposes only, using the simple details you provide. Mortgage lenders have their own criteria and we therefore strongly recommend speaking to one of our expert mortgage partners to provide you an accurate indication of what products are available to you.
Description
Description Guide Price £1m – £1.1m
This exquisite detached family home sits on a generous 1/4-acre plot, boasting a remarkably secluded 80′ x 70′ south-facing garden. Nestled in a serene cul-de-sac, it’s an ideal haven for families and pet owners alike.
The current owners have lavishly renovated this property over the past few years, including the addition of modern bathroom suites and an impressive fully equipped kitchen and utility room. The kitchen/breakfast room features bi-fold doors that open onto the garden and patio area, seamlessly blending indoor and outdoor living.
The ground floor comprises three distinct living areas. There’s an elegant living room with a cozy log burner and bi-fold doors leading to the garden, a dining room adjacent to the kitchen, and a spacious family room/study, currently used as a guest bedroom. A generously-sized cloakroom with a shower completes the ground floor, all recently upgraded to a high standard.
Upstairs, you’ll find four spacious double bedrooms and two well-appointed bathrooms. The bedrooms at the rear offer captivating views of the south-facing garden, while those at the front overlook the charming cul-de-sac and front garden. The primary bathroom boasts an expansive sink unit, a toilet, and a large walk-in shower.
The primary bedroom offers a private retreat, accessible via a separate door from the hall, isolating it from the hustle and bustle of the property’s eastern side. It features a spacious walk-in dressing room with garden views and built-in wardrobes. The primary bedroom itself is generously adorned with fitted wardrobes and a picturesque view of the garden. Its en-suite bathroom is equally spacious, boasting a walk-in shower and a large bathtub.
At the front of the property, a driveway provides ample off-road parking for you and your guests, while a spacious double garage offers additional storage for boats or paddleboards.
The rear of the property is a true gem, with polished paved tiles spanning the entire width of the house and a delightful seating area, perfect for entertaining from early afternoon till day’s end. The garden, measuring 80′ x 70′, primarily features lush lawns, shrubs, and fruit trees.
Nearby, you’ll find Runcton Farm Shop and the charming Walnut Tree pub. Excellent schools and colleges are conveniently located just 2.5 miles away in Chichester. A five-minute drive takes you to the beach, offering a range of water sports activities, from dinghy sailing to kite surfing.
The historic city of Chichester is renowned as one of the top ten places to live in the country, thanks to its diverse range of activities and interests. From award-winning theaters and art galleries to sports facilities and fine dining establishments, Chichester has something for everyone. All of this is set against the backdrop of the stunning West Sussex countryside, with the Solent just a stone’s throw away.


































Additional Features
- - 1/4 of an Acre Plot
- - Detached Family Home
- - Spacious 2600 sq ft ( 244 sq mtrs)
- - Five Double Bedrooms
- - Principle Suite With Dressing Room & Bathroom
- - Family Bathing Room
- - Downstairs Cloak Room with Shower & W.C
- - Double Garage & Parking For Several Vehicles
- - 80' x 70' Private South Facing Garden
- - Guide Price £1m - £1.1m Peaceful Cul-De-Sac Location
- -
Agent Information

