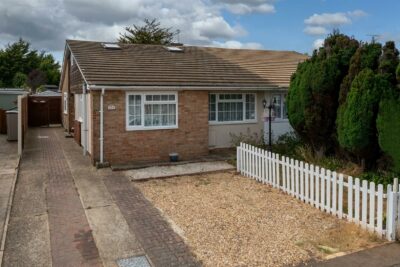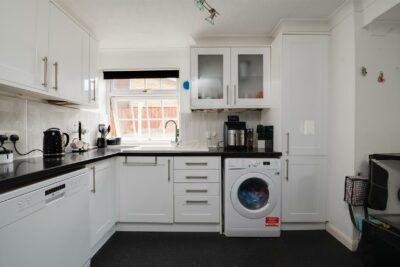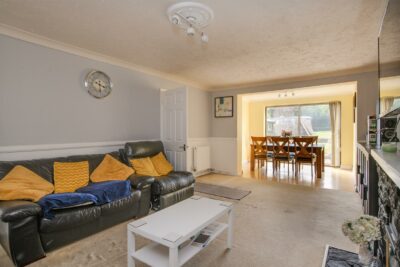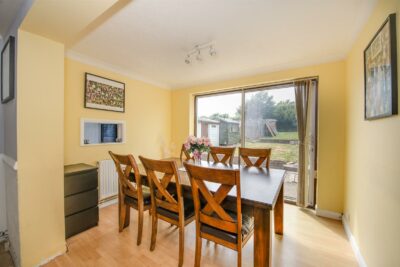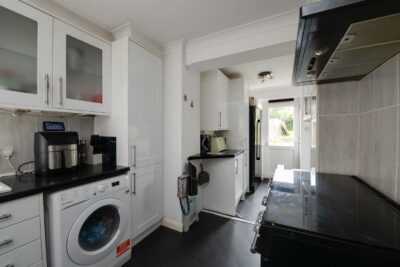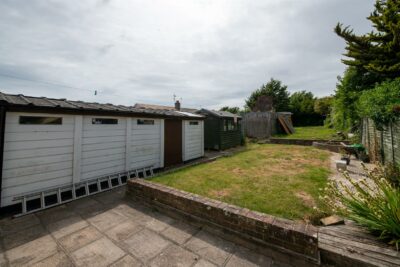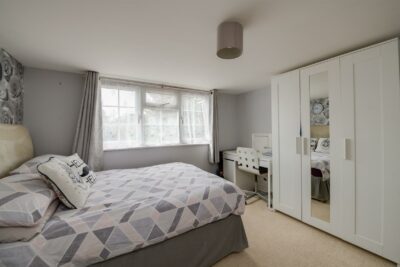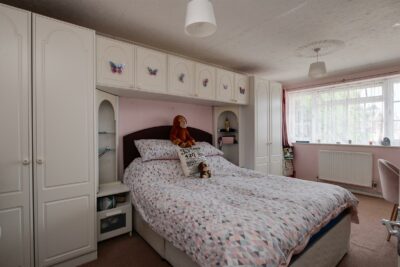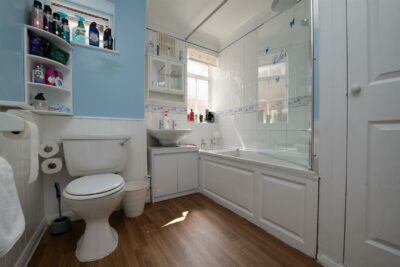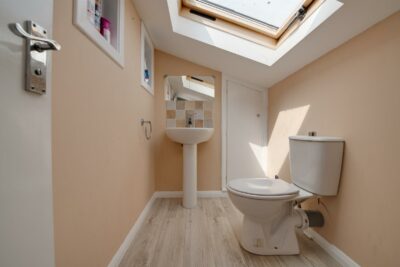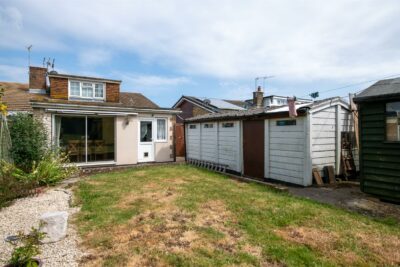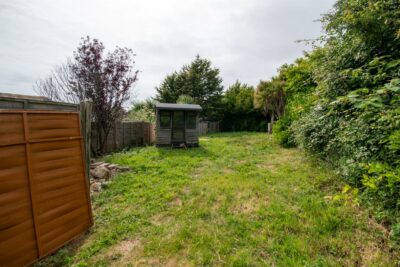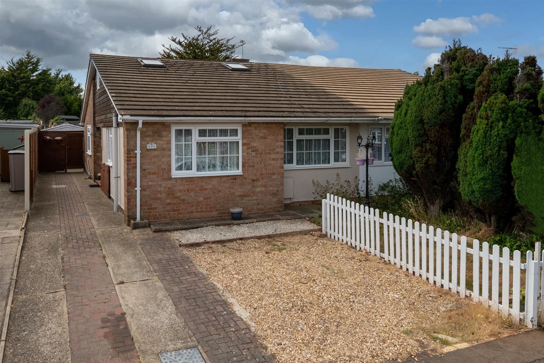
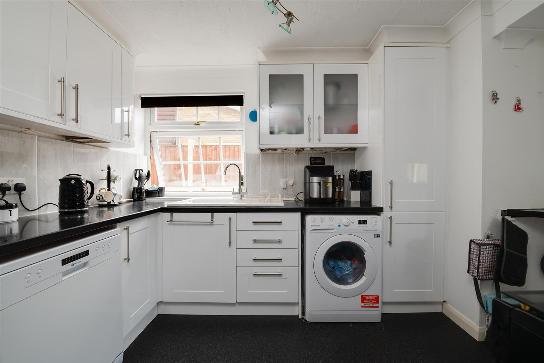
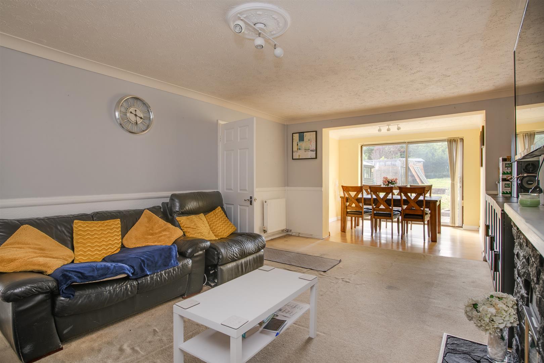
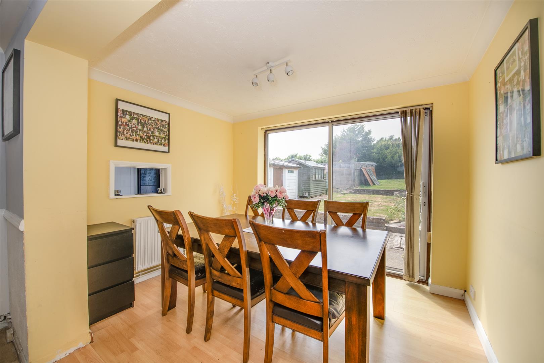
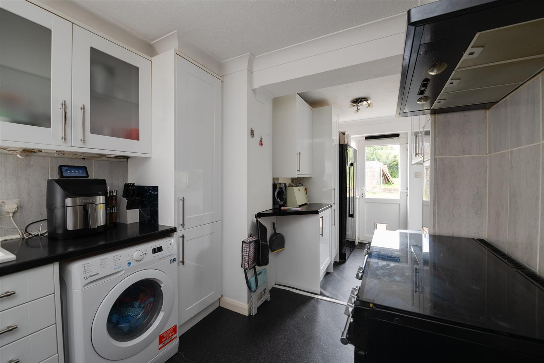
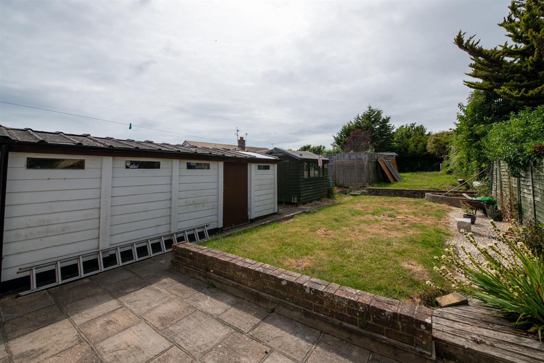
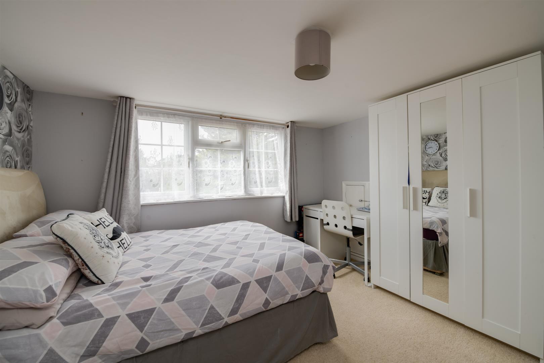
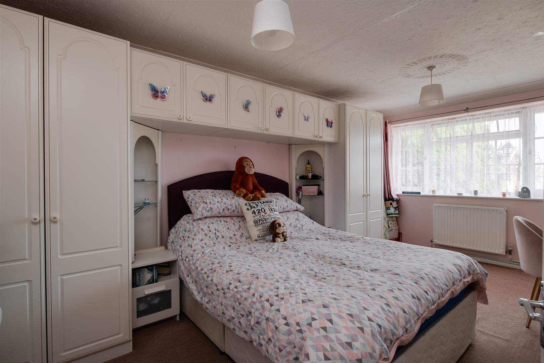
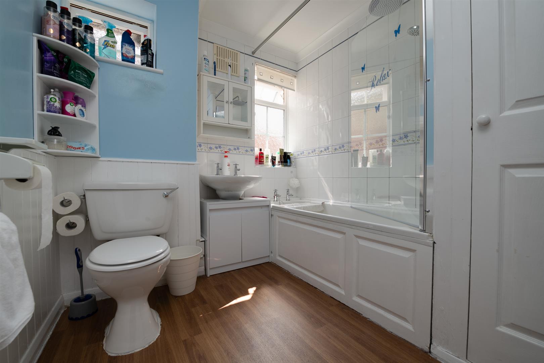
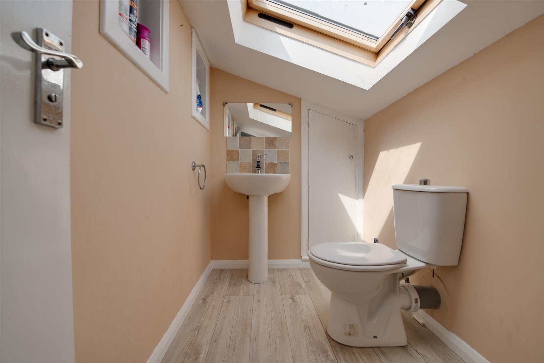
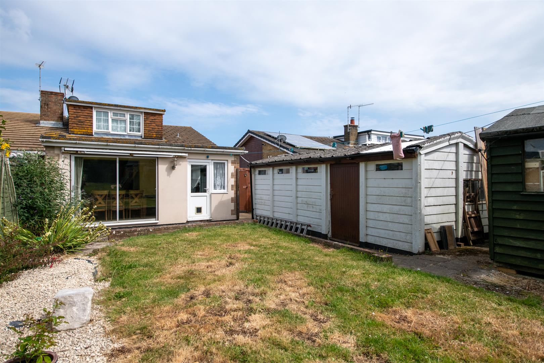
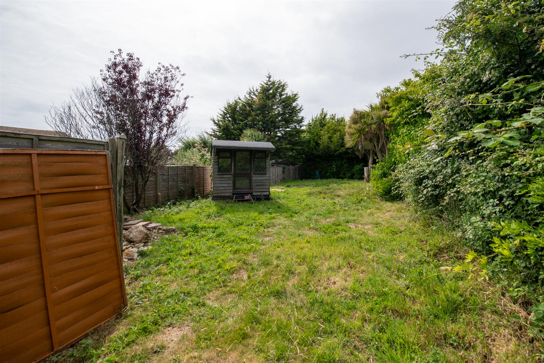
Bungalow - Semi Detached For Sale Highcroft Crescent, Bognor Regis
Description
Description
Starting in a spacious entrance hall the layout of the bungalow is brilliant, to the front are three bedrooms. The master bedroom is a fantastic size with in-built wardrobes, the second bedroom is another good sized double room and a further single bedroom which is currently used as a home office. There is a family bathroom with an airing cupboard. An extended living/dining room that is over 30ft long has an fireplace and sliding doors opening up to the garden. A new kitchen and utility area has been done in recent years and once again opens up to the garden.
The first floor has been converted into two bedrooms and a toilet, the larger of the two bedrooms is a fantastic size and overlooks the garden, the second bedroom on the first floor can be very versatile and suit your needs.
To the rear is a fantastic sized west facing garden stretching over 150ft, to the rear the garden widens and would be a fantastic area for vegetable or other hobbies someone may have. There is a garage and several storage sheds.
The front of the house has a driveway that can fit many cars and leads up the side to the garage.
Within 5 minutes is Bognor Regis Beach, town centre and train station with direct links to London and other major cities along the south coast.
Please call Melanie @ NEXA to arrange your highly recommended viewing.
Our mortgage calculator is for guidance purposes only, using the simple details you provide. Mortgage lenders have their own criteria and we therefore strongly recommend speaking to one of our expert mortgage partners to provide you an accurate indication of what products are available to you.
Description
Description
Starting in a spacious entrance hall the layout of the bungalow is brilliant, to the front are three bedrooms. The master bedroom is a fantastic size with in-built wardrobes, the second bedroom is another good sized double room and a further single bedroom which is currently used as a home office. There is a family bathroom with an airing cupboard. An extended living/dining room that is over 30ft long has an fireplace and sliding doors opening up to the garden. A new kitchen and utility area has been done in recent years and once again opens up to the garden.
The first floor has been converted into two bedrooms and a toilet, the larger of the two bedrooms is a fantastic size and overlooks the garden, the second bedroom on the first floor can be very versatile and suit your needs.
To the rear is a fantastic sized west facing garden stretching over 150ft, to the rear the garden widens and would be a fantastic area for vegetable or other hobbies someone may have. There is a garage and several storage sheds.
The front of the house has a driveway that can fit many cars and leads up the side to the garage.
Within 5 minutes is Bognor Regis Beach, town centre and train station with direct links to London and other major cities along the south coast.
Please call Melanie @ NEXA to arrange your highly recommended viewing.












Additional Features
- - Deceptive Four/Five Bedroom Bungalow
- - West Facing Garden Stretching Over 150ft
- - 30ft Living/Dining Room
- - Modern Fitted Extended Kitchen
- - Garage & Off Road Parking
- - Bathroom & WC
- - Very Versatile Bungalow
- - Within 5 Minutes Of Beach, Town Centre, Train and Bus Links
- -
