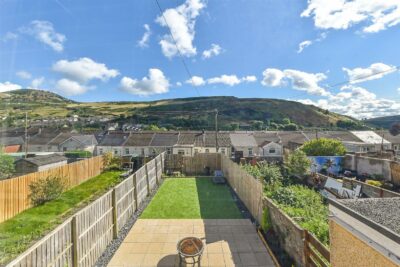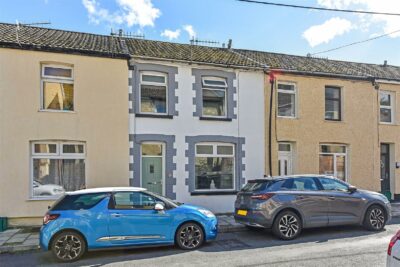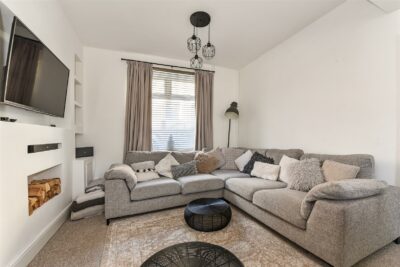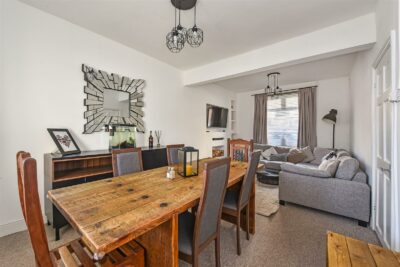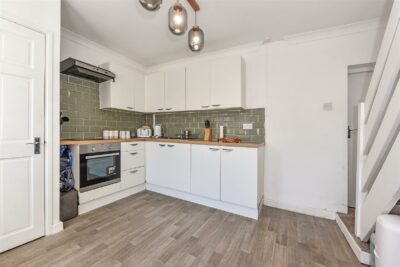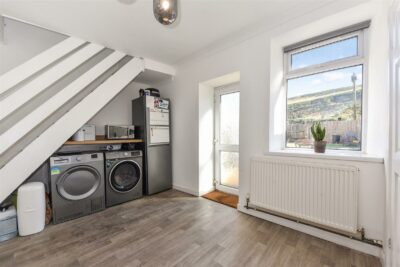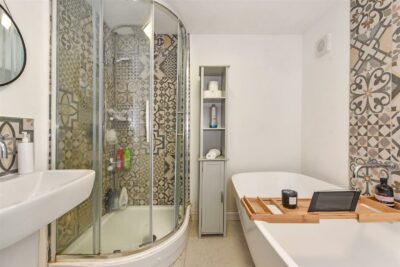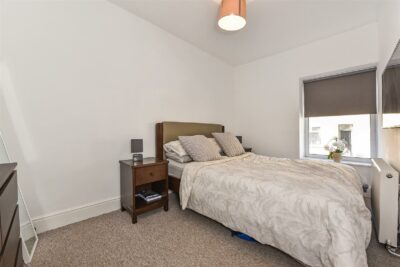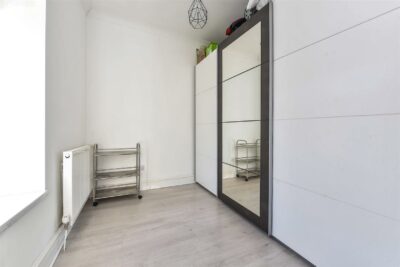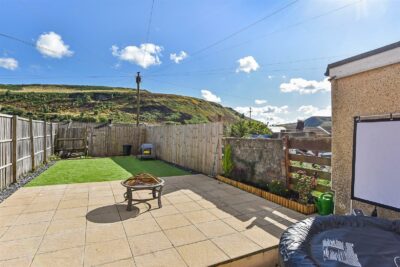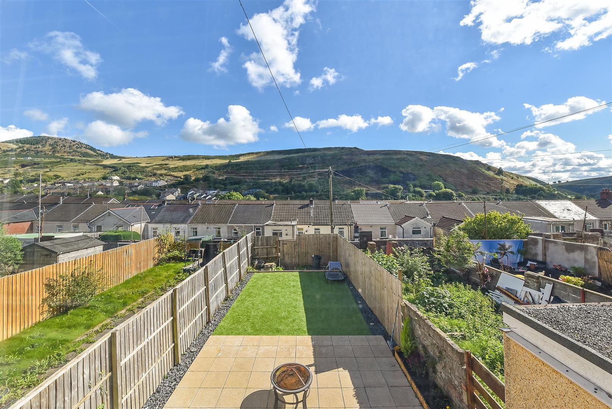
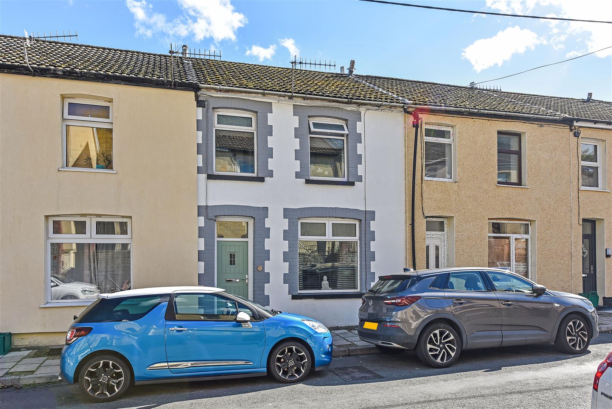
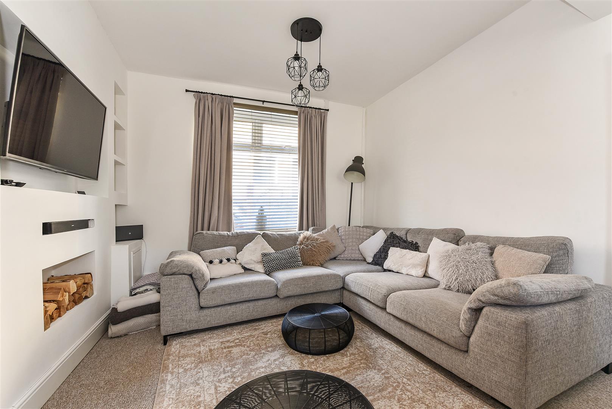
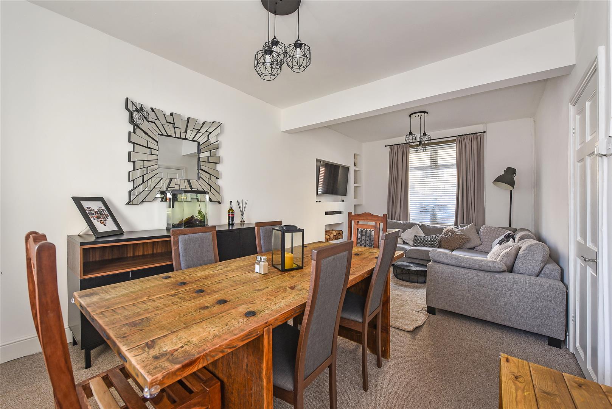
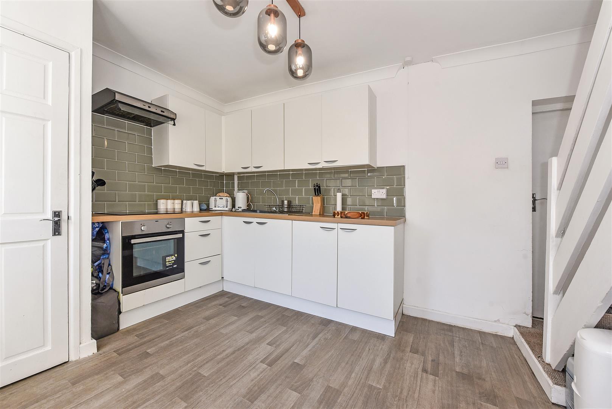
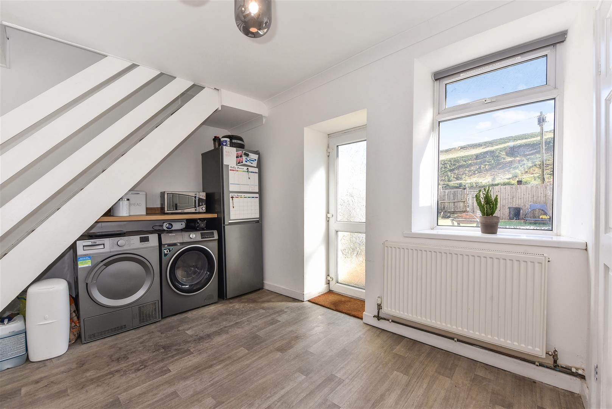
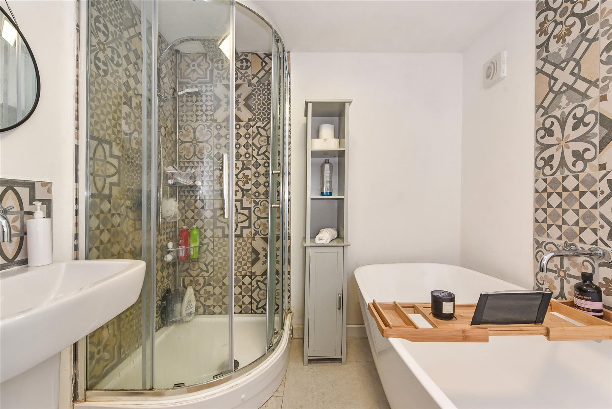
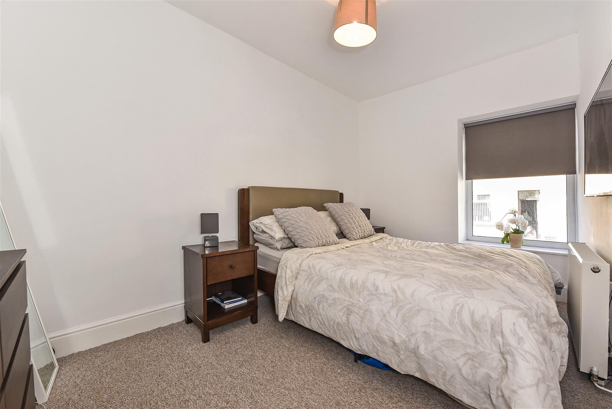
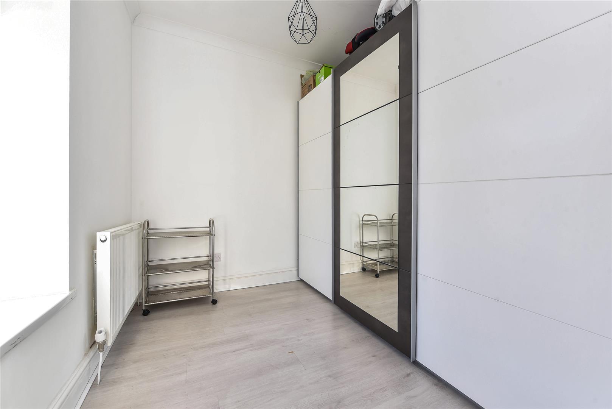
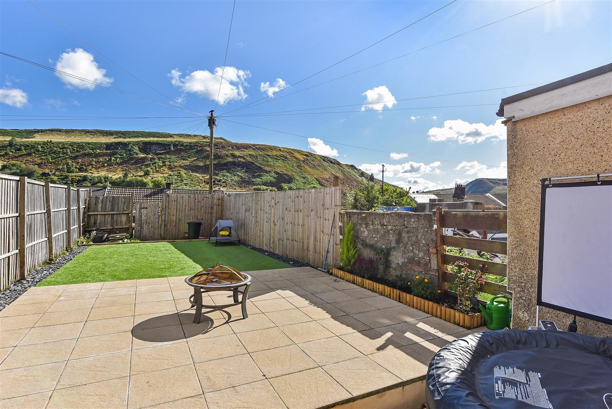
House - Terraced For Sale Woodland Road, Ferndale
Description
LOUNGE
Stunning open plan lounge area with room for a dinning table and chairs. Doors leading to the first floor and a door to the rear of the room leads down to the kitchen on the lower ground floor.
KITCHEN
Located on the lower level, opening out onto the rear garden. Lots of storage, space for washing machine, utility area, lots of space. Open and light.
BATHROOM
Modern bathroom with separate shower, wash basin and WC. Finished to a high standard.
BEDROOM
Double sized Bedroom, well presented, light and well presented.
BEDROOM
Second double bedroom, window over looking the rear of the property
BEDROOM.
Smaller of the three bedrooms, well presented
REAR GARDEN
this beautiful property has some amazing views from the rear garden, the house itself has been very well presented and kept to a high standard. The Garden is enclosed and over looks a stunning part of the valley, south facing so you do get lots of sun for those sun worshipers. Viewing recommended.
Our mortgage calculator is for guidance purposes only, using the simple details you provide. Mortgage lenders have their own criteria and we therefore strongly recommend speaking to one of our expert mortgage partners to provide you an accurate indication of what products are available to you.
Description
LOUNGE
Stunning open plan lounge area with room for a dinning table and chairs. Doors leading to the first floor and a door to the rear of the room leads down to the kitchen on the lower ground floor.
KITCHEN
Located on the lower level, opening out onto the rear garden. Lots of storage, space for washing machine, utility area, lots of space. Open and light.
BATHROOM
Modern bathroom with separate shower, wash basin and WC. Finished to a high standard.
BEDROOM
Double sized Bedroom, well presented, light and well presented.
BEDROOM
Second double bedroom, window over looking the rear of the property
BEDROOM.
Smaller of the three bedrooms, well presented
REAR GARDEN
this beautiful property has some amazing views from the rear garden, the house itself has been very well presented and kept to a high standard. The Garden is enclosed and over looks a stunning part of the valley, south facing so you do get lots of sun for those sun worshipers. Viewing recommended.










Additional Features
- - STUNNING VIEWS
- - SOUTH FACING REAR GARDEN
- - THREE BEDROOM
- - BEAUTIFULLY PRESENTED
- - SET OVER 3 FLOORS
- - ENCLOSED REAR GARDEN
- -
Agent Information

