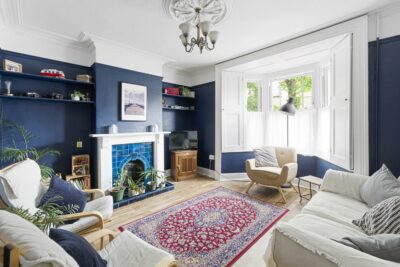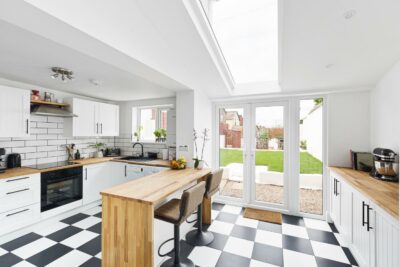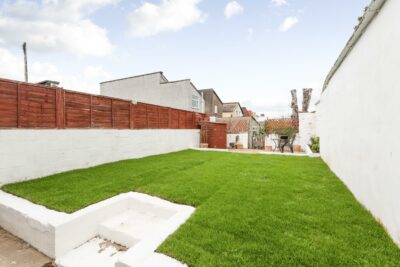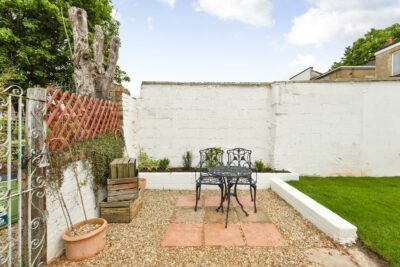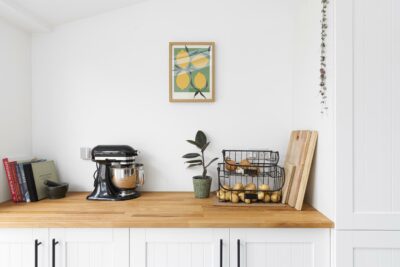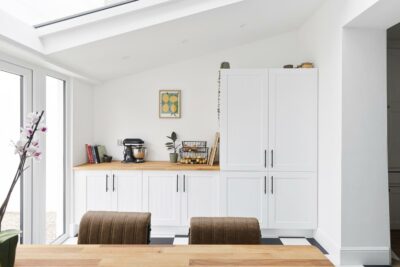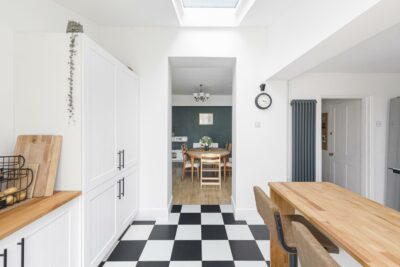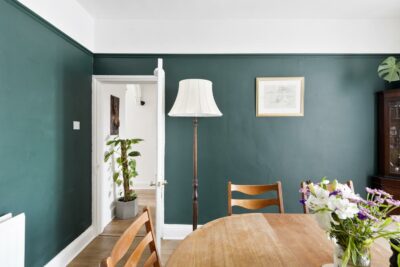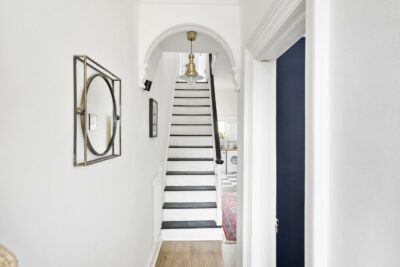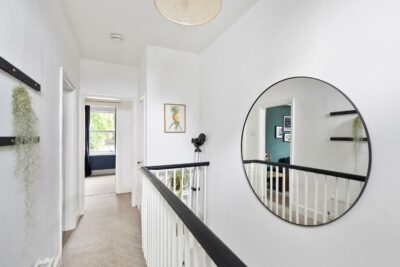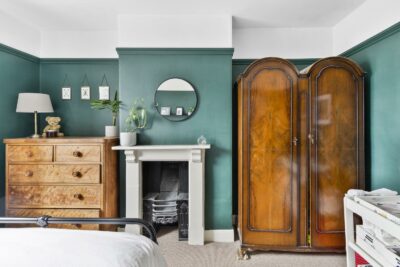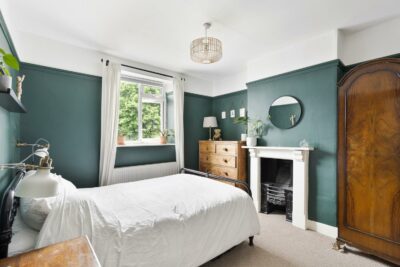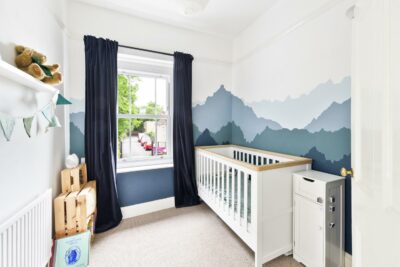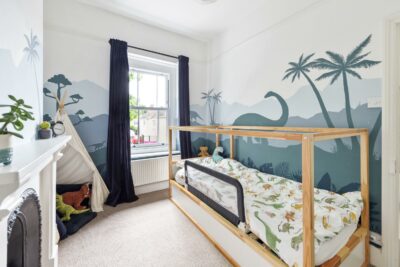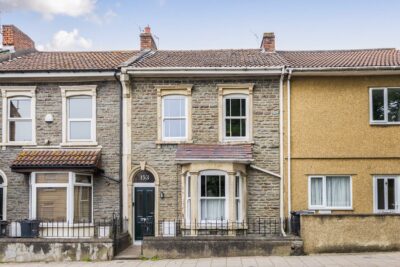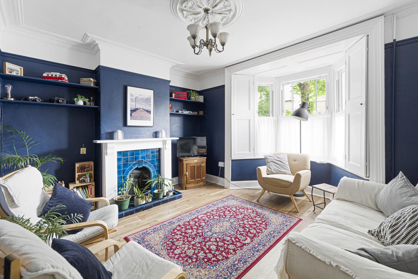
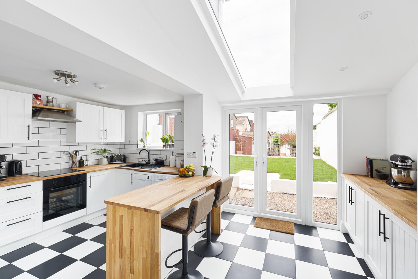
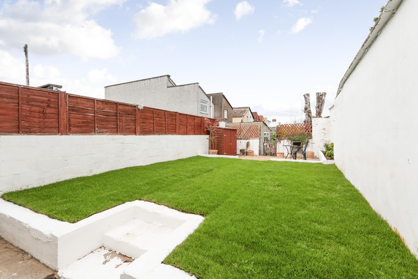
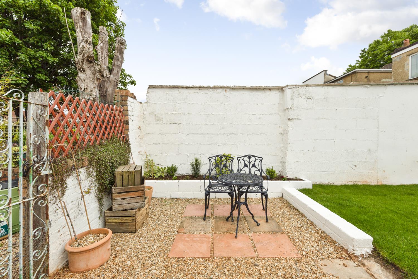
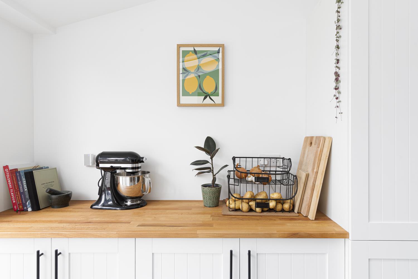
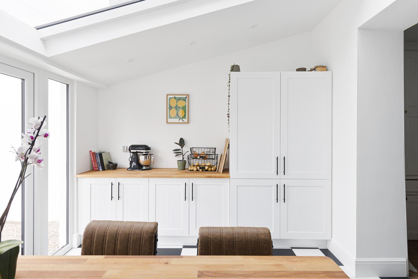
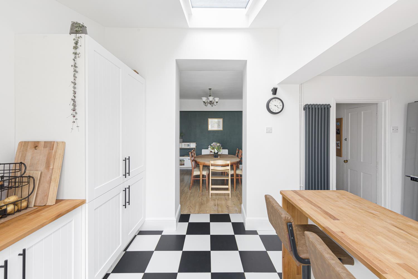
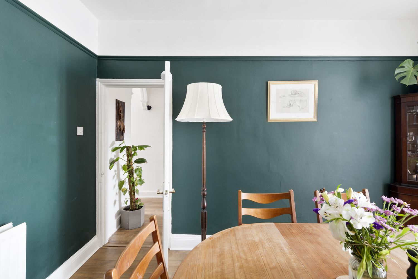
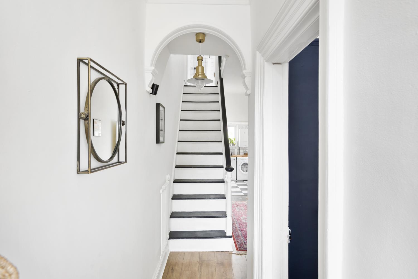
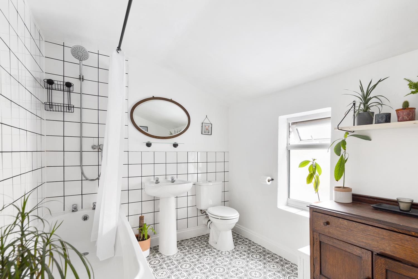
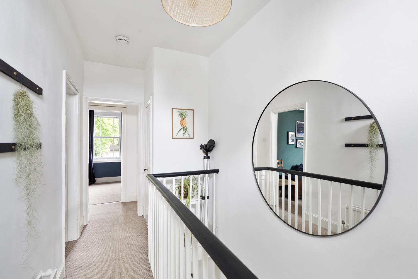
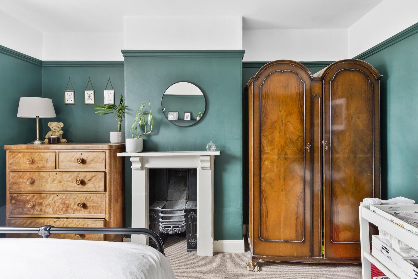
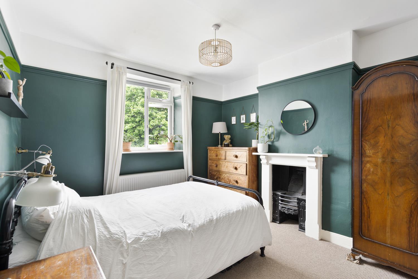
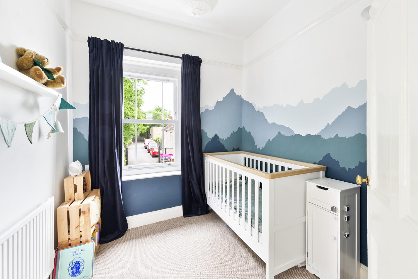
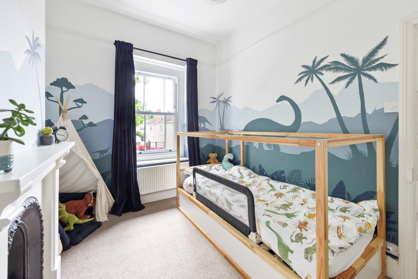
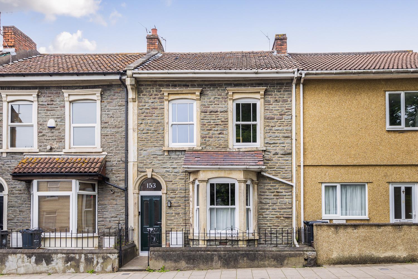
House - Terraced For Sale Two Mile Hill Road, Bristol
Description
This home impresses from the start with its practical layout and charming décor.
On entering the house you will see the abundance of period features that the current owners have painstakingly preserved whilst transforming key areas to create a truly modern home.
The traditional sitting room to the front of the property benefits from a large bay window with original shutters and ceiling décor and a beautifully tiled fireplace. Beyond this is a second reception/formal dining room complete with original Victorian alcove cupboards and fireplace. This room can be accessed from the hallway but also opens out onto the extended kitchen and breakfast room.
The kitchen runs across the entire rear of the property having been recently extended and is bathed in light from the oversized roof window. The kitchen itself offers plenty of storage and work top space and large breakfast bar. French doors open out onto the patio and back garden which is mostly laid to lawn with a quaint terrace at the top. There is a useful and secure passage at the rear of the garden, ideal for bike access.
The downstairs WC is perfectly located off the hallway along with further under stairs storage.
Upstairs there is a large family bathroom to the rear. The master bedroom is in the centre of the house and there are two good sized bedrooms to the front. There is scope to extend further into the loft space (STPP) which would create a sizeable master suite or two further bedrooms.
Along with the recent extension, the current owners have replaced the boiler and majority of sash windows throughout.
There are a choice of popular schools nearby plus frequent bus routes into the city centre and the green space of St George Park in walking distance. Two major supermarkets can be found in Kingswood and a convenient co-op store is just moments away.
Our mortgage calculator is for guidance purposes only, using the simple details you provide. Mortgage lenders have their own criteria and we therefore strongly recommend speaking to one of our expert mortgage partners to provide you an accurate indication of what products are available to you.
Description
This home impresses from the start with its practical layout and charming décor.
On entering the house you will see the abundance of period features that the current owners have painstakingly preserved whilst transforming key areas to create a truly modern home.
The traditional sitting room to the front of the property benefits from a large bay window with original shutters and ceiling décor and a beautifully tiled fireplace. Beyond this is a second reception/formal dining room complete with original Victorian alcove cupboards and fireplace. This room can be accessed from the hallway but also opens out onto the extended kitchen and breakfast room.
The kitchen runs across the entire rear of the property having been recently extended and is bathed in light from the oversized roof window. The kitchen itself offers plenty of storage and work top space and large breakfast bar. French doors open out onto the patio and back garden which is mostly laid to lawn with a quaint terrace at the top. There is a useful and secure passage at the rear of the garden, ideal for bike access.
The downstairs WC is perfectly located off the hallway along with further under stairs storage.
Upstairs there is a large family bathroom to the rear. The master bedroom is in the centre of the house and there are two good sized bedrooms to the front. There is scope to extend further into the loft space (STPP) which would create a sizeable master suite or two further bedrooms.
Along with the recent extension, the current owners have replaced the boiler and majority of sash windows throughout.
There are a choice of popular schools nearby plus frequent bus routes into the city centre and the green space of St George Park in walking distance. Two major supermarkets can be found in Kingswood and a convenient co-op store is just moments away.
















Additional Features
- - THREE BEDROOMS
- - LARGE FAMILY BATHROOM
- - SCOPE FOR LOFT CONVERSION STPP
- - EXTENDED AT THE REAR
- - OPEN PLAN KITCHEN BREAKFAST ROOM
- - DOWNSTAIRS WC
- - WINDOWS AND BOILER REPLACED BUY CURRERNT OWNER
- - MODERN INTERIOR DESIGN MIXED WITH PERIOD FEATURES
- - MANY ORIGINAL FEATURES REMAIN
- - VIEWING ADVISED
- -
