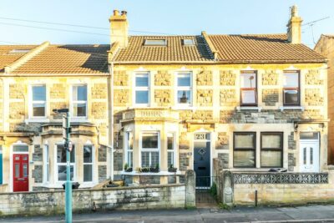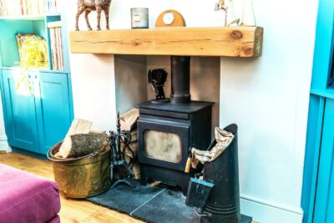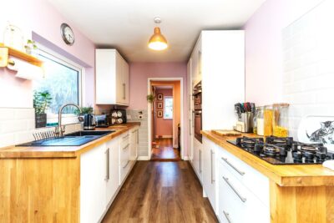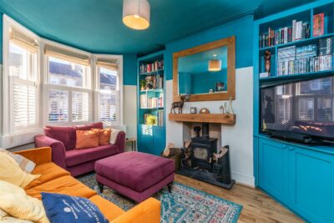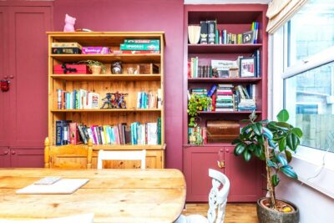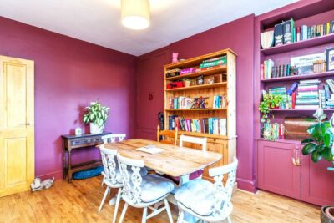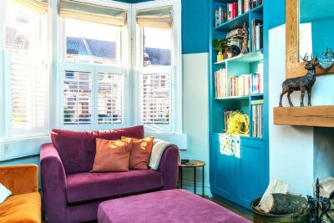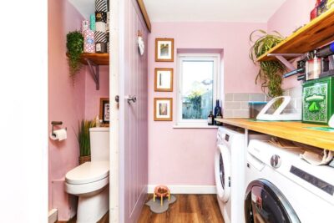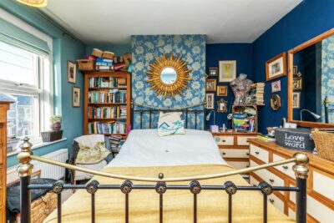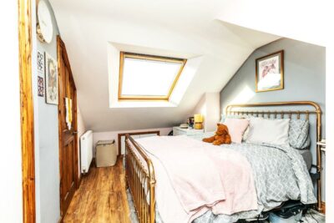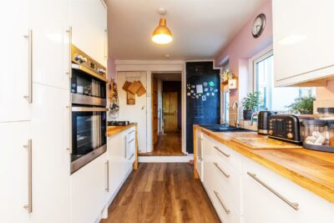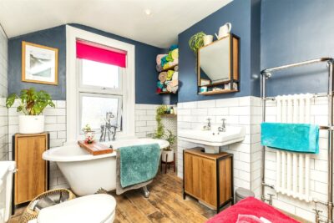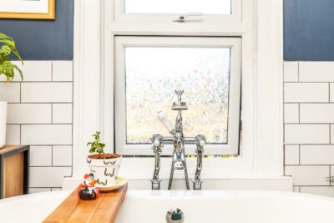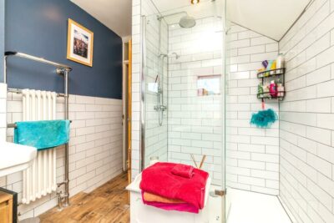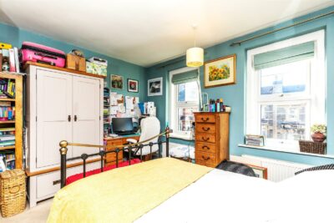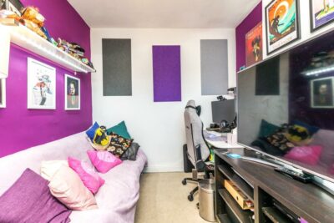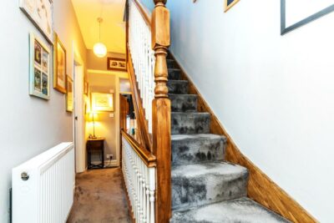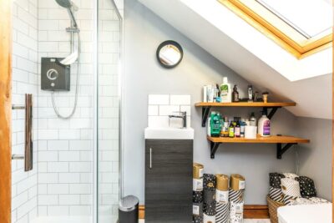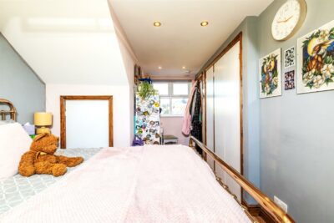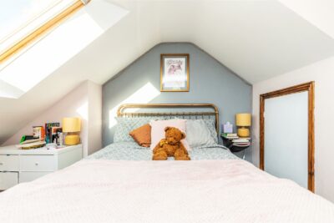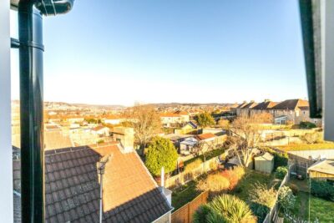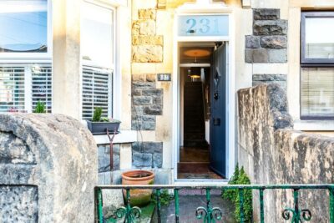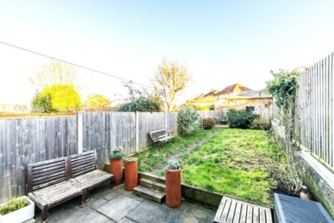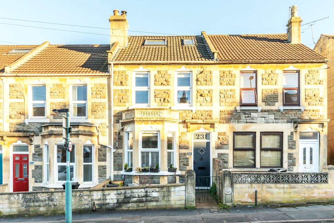
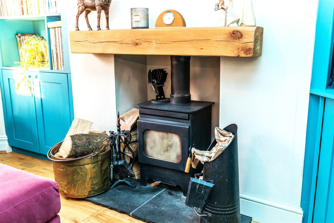
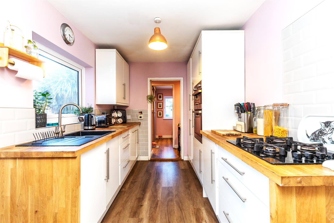
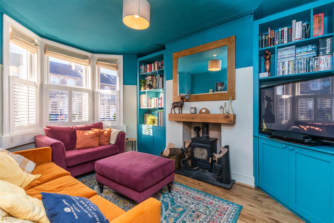
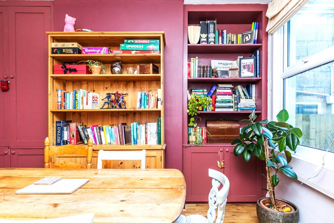
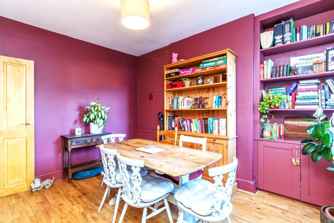
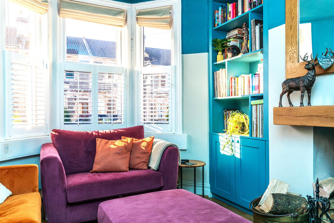
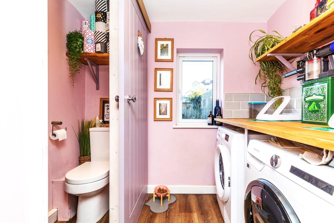
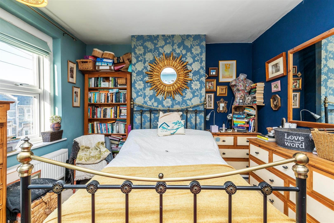
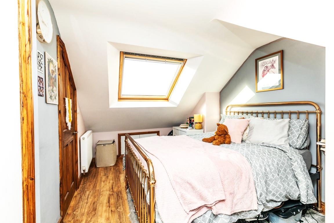
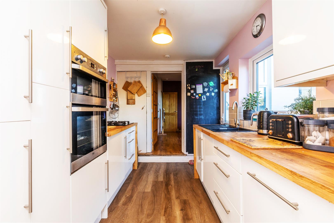
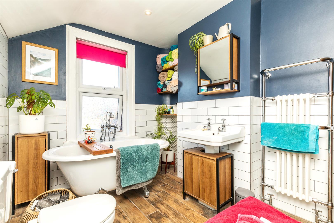
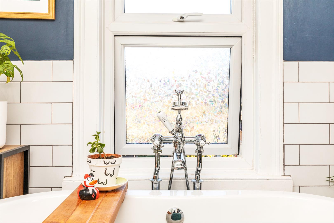
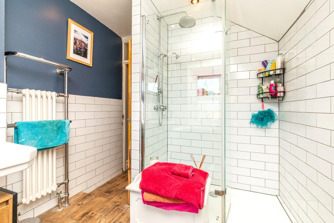
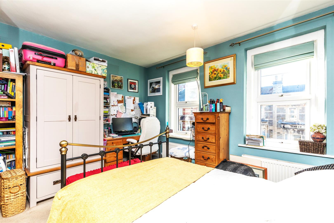
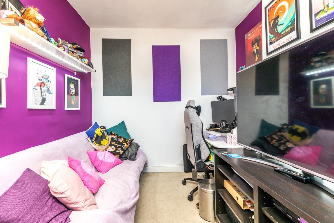
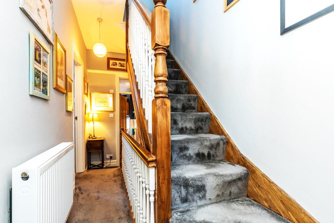
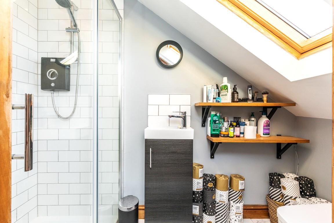
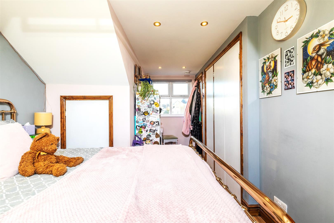
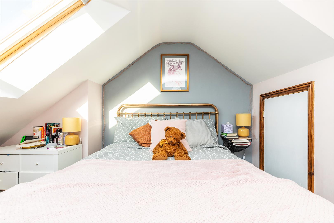
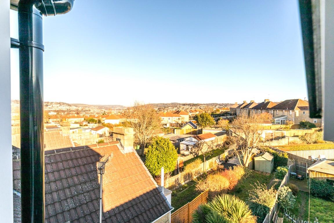
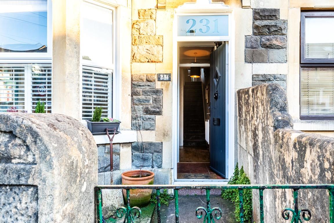
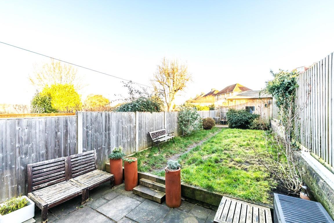
House - Terraced For Sale Coronation Avenue, Bath
Description
Carly Hales @Nexa Bristol presents to the the market this gorgeous, LOFT Extended Three double bedroom Edwardian home that oozes charm and period character whilst delivering a family friendly style of living.
Guide price £450,000 – £460,000
The property sits within a period terrace offering accommodation across three floors. The ground floor has two reception rooms, a bay fronted lounge with wood flooring, log burning stove, wood panelled walls & built in dressers to the alcoves giving this room an ultimate cosy but spacious feel.
A good size dining/breakfast room can be found centred in the middle of the house providing wood flooring, built in period dresser/shelves and cupboards with window over looking the rear garden.
The kitchen has been refurbished to create a modern contemporary space fitted with units and quality built-in appliances. A walk through larder can be found providing a handy storage area and home for the Worcester Bosh boiler The Utility room can be found at the back of the property providing wooden work-tops with space for washing machine & tumble dyer. WC can be found opposite the utility room via a neat sliding door.
On the first floor Bedroom one is at the front of the property and occupies the width of the property benefiting from two windows over looking the front aspect. Bedroom three, the smallest of the three rooms but still a good size double bedroom can be found in the middle of the property on the first floor. This bedroom has lovely views of the garden & Bath beyond. The simply stunning family bathroom can be found on the first floor providing a gorgeous roll top bath, walk in shower, tiled floors and walls.
The second floor comprises a good sized double bedroom ( Bedroom two) with dormer window and some splendid views. A en-suite bathroom can be found providing a shower room with velux window. Plenty of storage can be found on this floor provided by built in wardrobes.
Externally there is a level and private garden to the rear. The garden is low maintenance with patio, lawn and fenced to the boundaries. a large outbuilding/shed/work shop area has been erected to the rear of the property giving plenty of storage. Power can be found in the outbuilding. A rear gate access to this property can be found at the back of the garden.
EPC rating – C
Gas central heating throughout this property with newly fitted radiators, heating & hot water provided by Worcester Bosh boiler.
Newly extended loft conversion 2019 with newly fitted family bathroom 2020
Double glazed windows throughout the property
Our mortgage calculator is for guidance purposes only, using the simple details you provide. Mortgage lenders have their own criteria and we therefore strongly recommend speaking to one of our expert mortgage partners to provide you an accurate indication of what products are available to you.
Description
Carly Hales @Nexa Bristol presents to the the market this gorgeous, LOFT Extended Three double bedroom Edwardian home that oozes charm and period character whilst delivering a family friendly style of living.
Guide price £450,000 – £460,000
The property sits within a period terrace offering accommodation across three floors. The ground floor has two reception rooms, a bay fronted lounge with wood flooring, log burning stove, wood panelled walls & built in dressers to the alcoves giving this room an ultimate cosy but spacious feel.
A good size dining/breakfast room can be found centred in the middle of the house providing wood flooring, built in period dresser/shelves and cupboards with window over looking the rear garden.
The kitchen has been refurbished to create a modern contemporary space fitted with units and quality built-in appliances. A walk through larder can be found providing a handy storage area and home for the Worcester Bosh boiler The Utility room can be found at the back of the property providing wooden work-tops with space for washing machine & tumble dyer. WC can be found opposite the utility room via a neat sliding door.
On the first floor Bedroom one is at the front of the property and occupies the width of the property benefiting from two windows over looking the front aspect. Bedroom three, the smallest of the three rooms but still a good size double bedroom can be found in the middle of the property on the first floor. This bedroom has lovely views of the garden & Bath beyond. The simply stunning family bathroom can be found on the first floor providing a gorgeous roll top bath, walk in shower, tiled floors and walls.
The second floor comprises a good sized double bedroom ( Bedroom two) with dormer window and some splendid views. A en-suite bathroom can be found providing a shower room with velux window. Plenty of storage can be found on this floor provided by built in wardrobes.
Externally there is a level and private garden to the rear. The garden is low maintenance with patio, lawn and fenced to the boundaries. a large outbuilding/shed/work shop area has been erected to the rear of the property giving plenty of storage. Power can be found in the outbuilding. A rear gate access to this property can be found at the back of the garden.
EPC rating – C
Gas central heating throughout this property with newly fitted radiators, heating & hot water provided by Worcester Bosh boiler.
Newly extended loft conversion 2019 with newly fitted family bathroom 2020
Double glazed windows throughout the property























Additional Features
- - Immaculate mid terraced family home
- - Accomodation over three floors
- - Modern Kitchen
- - Bathroom - Ensuite - WC
- - Stunning family bathroom
- - Good size family garden
- - Rear access
- - Three double bedrooms
- - Utility room
- - EPC C
- -
