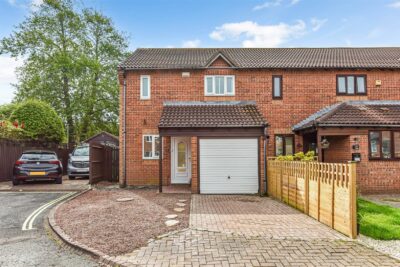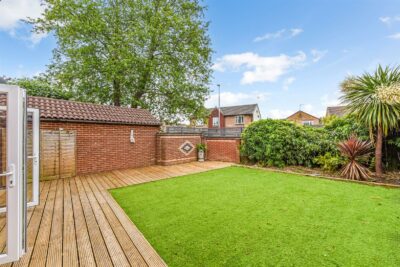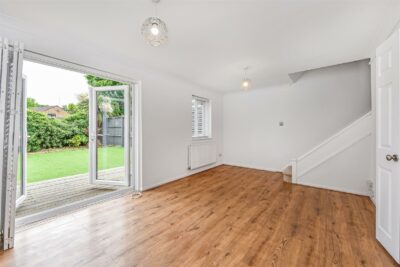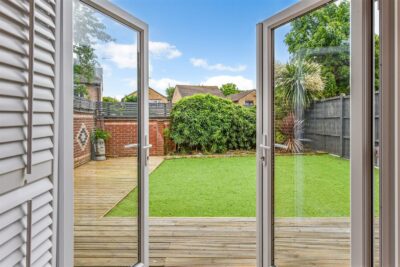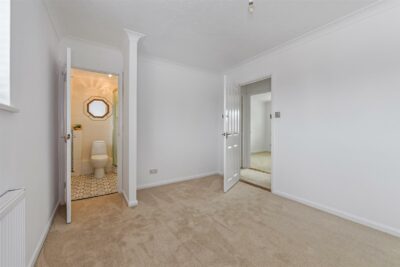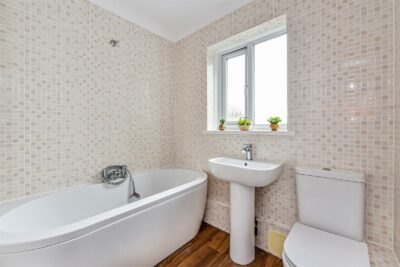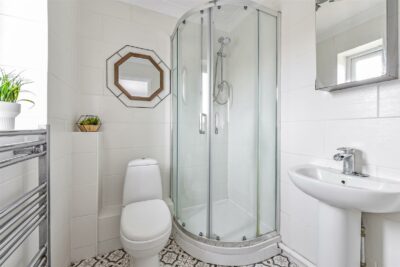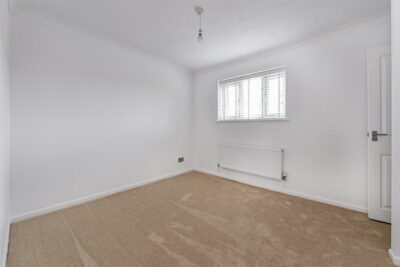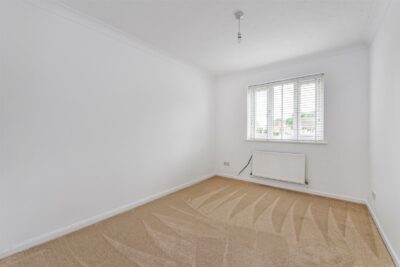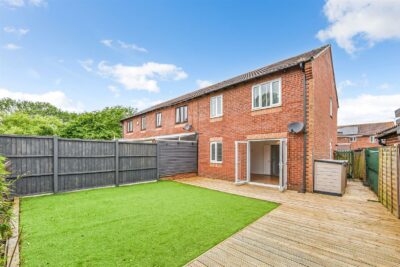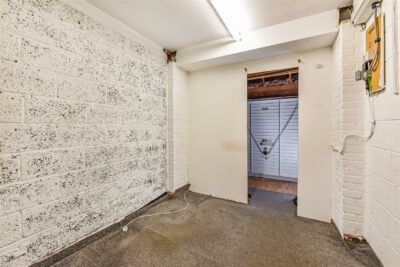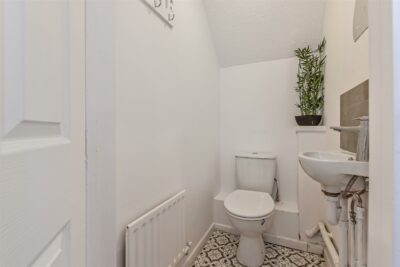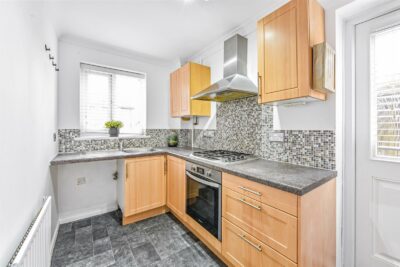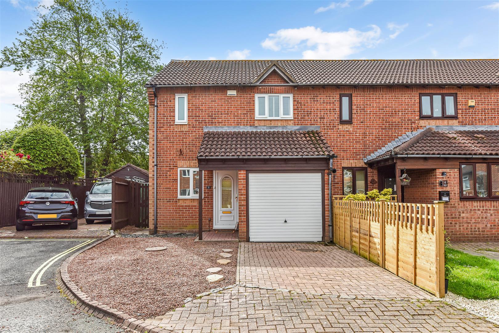
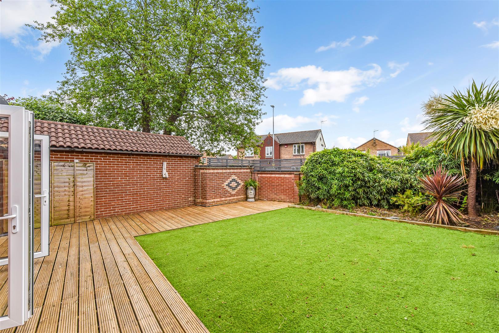
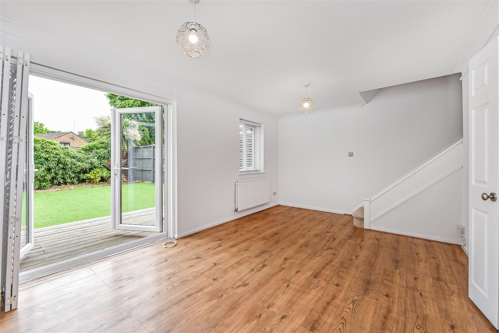
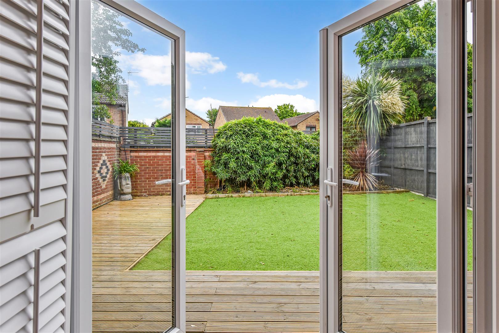
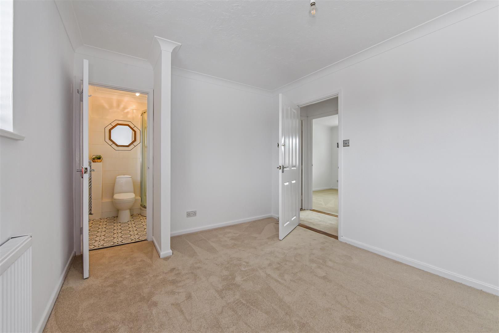
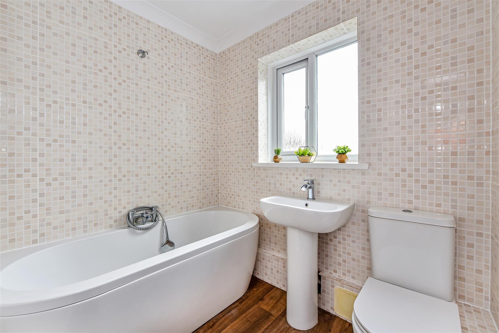
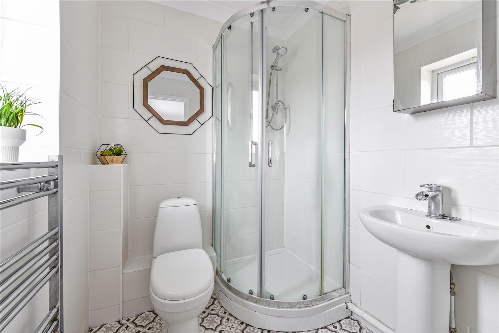
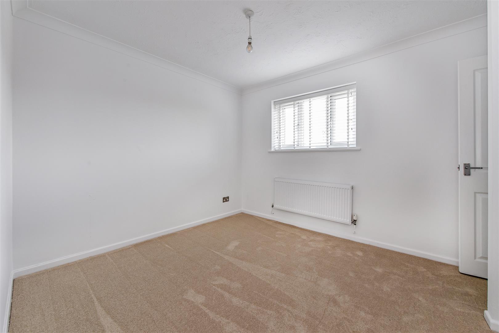
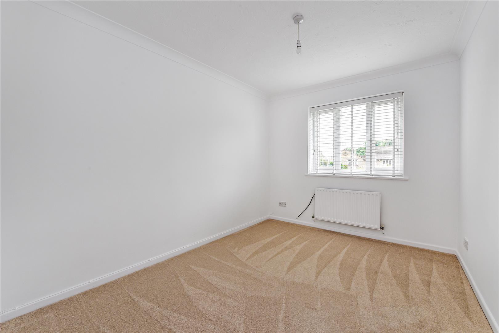
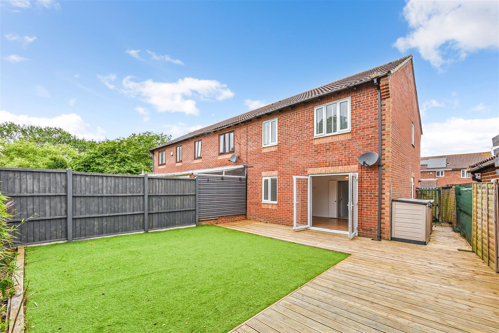
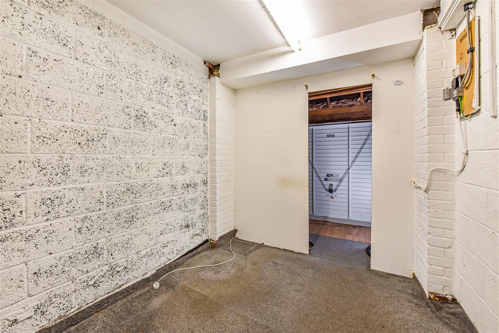
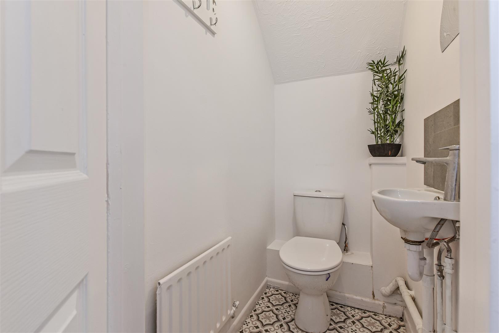
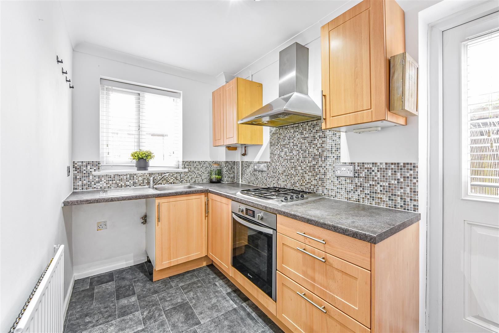
House - Semi-Detached For Sale Latimer Court, Portsmouth
Description
FULL DESCRIPTION
Blue Tewkesbury at NEXA Properties is offering this impressive family home on this ever popular development with a single garage and good size garden. This modern property benefits from an en-suite shower room to the master bedroom, a modernised family bathroom with luxurious double ended bath and a ground floor cloakroom.
The bright living room has patio doors leading out onto the sun terrace and spacious garden with wooden deck areas. The imitation grass is clean and allows low maintenance all year round perfect for entertaining. This private garden is also not overlooked so discreet sunbathing can be enjoyed!
Anchorage Park sits on the north east corner of this historic city close to the waters edge. Beautiful walks along the embankments are a short distance away and cycle paths that lead around this unique island city are also close-by. The M27 is a 2 minutes drive connecting you across the South coast. Always a plus for those commuting.
The property has gas central heating via a new boiler installed 2018 and serviced every year since. There is also double glazing.
Entrance Hall: 12′ 9 x 3′ 0
W.C: 4′ 7 x 3′ 0
Kitchen: 12′ 9 x 5′ 10
Living Room: 17′ 11 x 14′ 10
Bedroom One: 12′ 0 x 9′ 4
En-Suite: 5′ 6 x 4′ 11
Bedroom Two: 11′ 1 x 8′ 11
Bedroom Three: 8′ 10 x 8′ 7
Garden: 10.418m x 8.108m narrowing to 7.781m
Garage: 16′ 5 x 8′ 1
Brochure & Floor Plans
Our mortgage calculator is for guidance purposes only, using the simple details you provide. Mortgage lenders have their own criteria and we therefore strongly recommend speaking to one of our expert mortgage partners to provide you an accurate indication of what products are available to you.
Description
FULL DESCRIPTION
Blue Tewkesbury at NEXA Properties is offering this impressive family home on this ever popular development with a single garage and good size garden. This modern property benefits from an en-suite shower room to the master bedroom, a modernised family bathroom with luxurious double ended bath and a ground floor cloakroom.
The bright living room has patio doors leading out onto the sun terrace and spacious garden with wooden deck areas. The imitation grass is clean and allows low maintenance all year round perfect for entertaining. This private garden is also not overlooked so discreet sunbathing can be enjoyed!
Anchorage Park sits on the north east corner of this historic city close to the waters edge. Beautiful walks along the embankments are a short distance away and cycle paths that lead around this unique island city are also close-by. The M27 is a 2 minutes drive connecting you across the South coast. Always a plus for those commuting.
The property has gas central heating via a new boiler installed 2018 and serviced every year since. There is also double glazing.
Entrance Hall: 12′ 9 x 3′ 0
W.C: 4′ 7 x 3′ 0
Kitchen: 12′ 9 x 5′ 10
Living Room: 17′ 11 x 14′ 10
Bedroom One: 12′ 0 x 9′ 4
En-Suite: 5′ 6 x 4′ 11
Bedroom Two: 11′ 1 x 8′ 11
Bedroom Three: 8′ 10 x 8′ 7
Garden: 10.418m x 8.108m narrowing to 7.781m
Garage: 16′ 5 x 8′ 1
Brochure & Floor Plans













Additional Features
- - Garage & Parking
- - Good Size Garden
- - Master With En-Suite Shower Room
- - Family Bathroom & Separate Cloakroom
- - Modern Boiler Installed 2018
- - Well Presented by Owner
- - Close To Walks & Cycle Paths
- - Double Glazing & Gas Central Heating
- - Cul-De-Sac Location
- -
