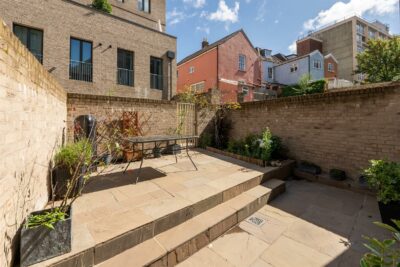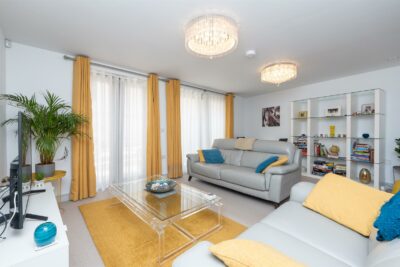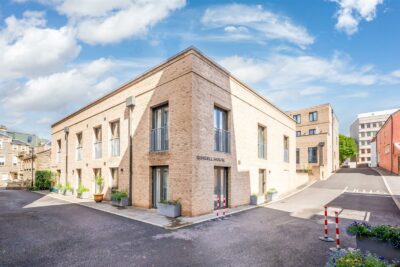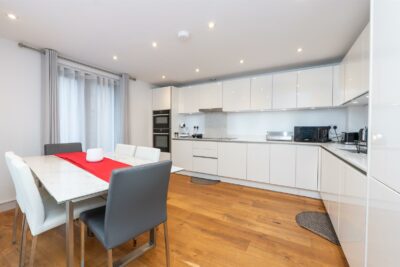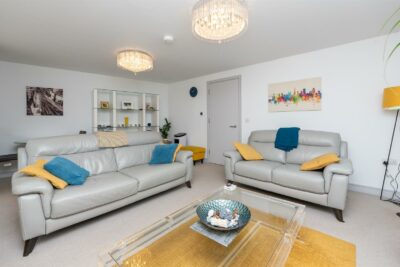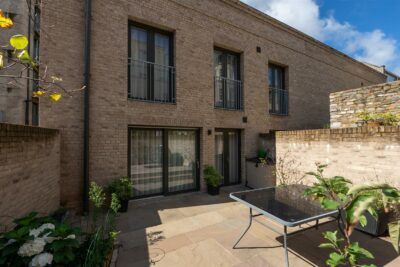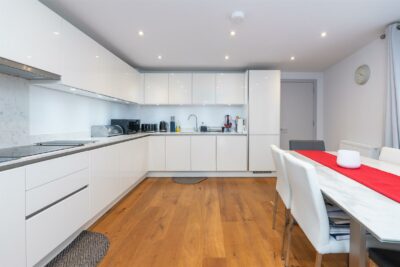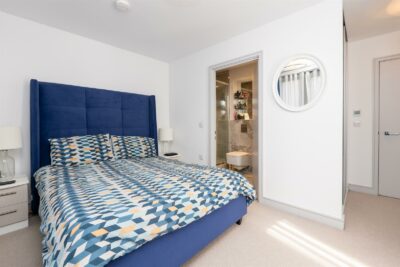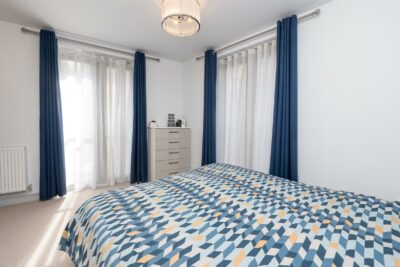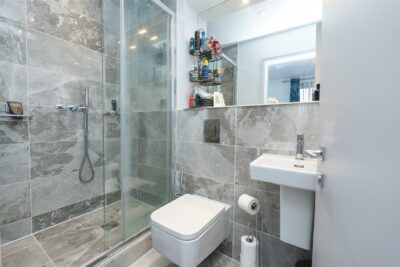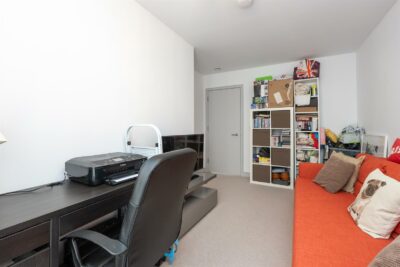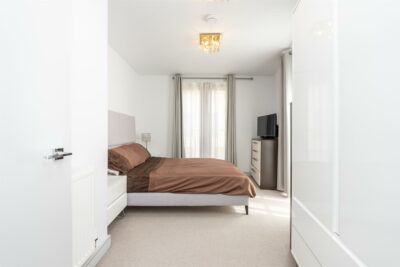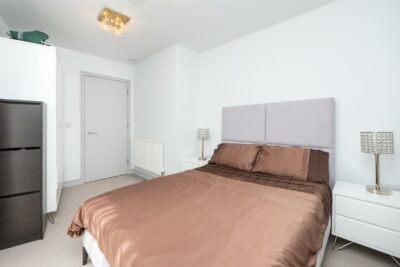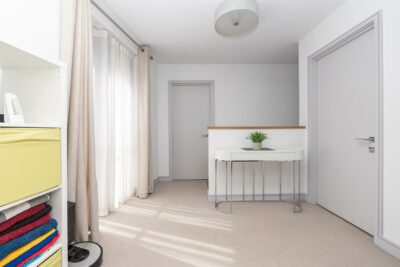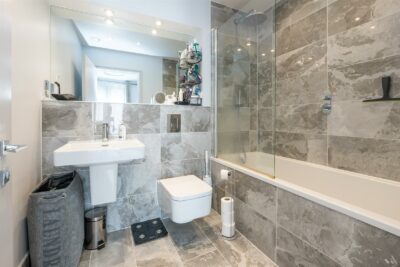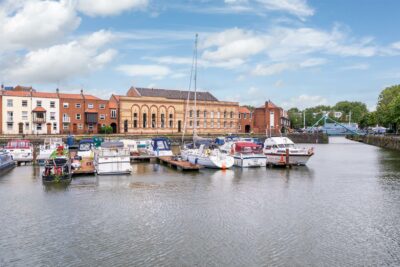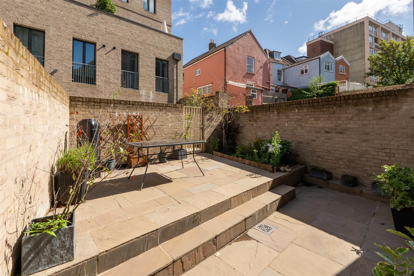
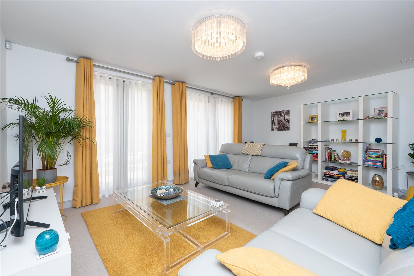
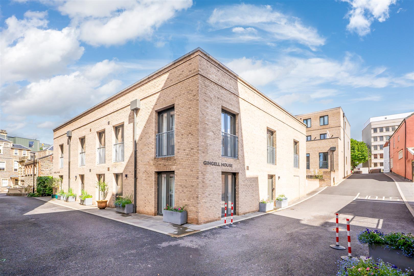
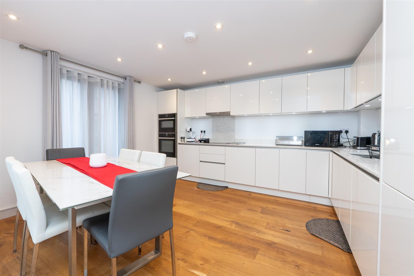
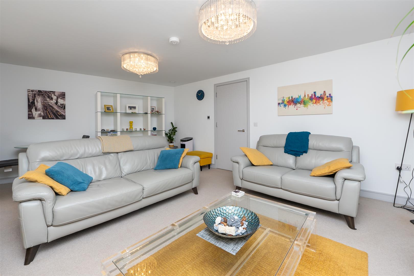
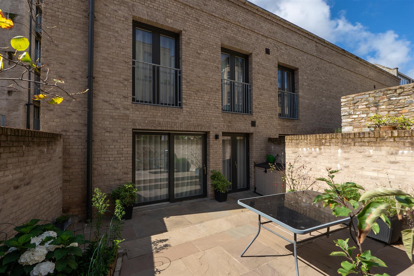
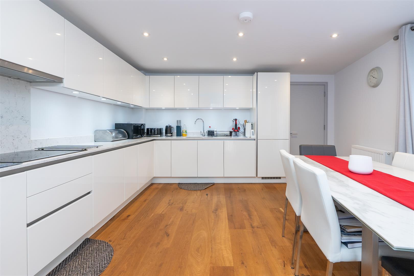
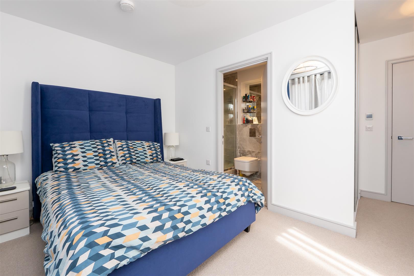
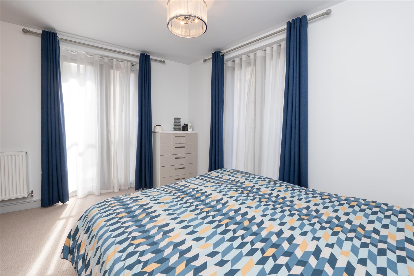
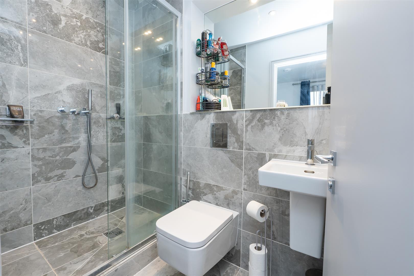
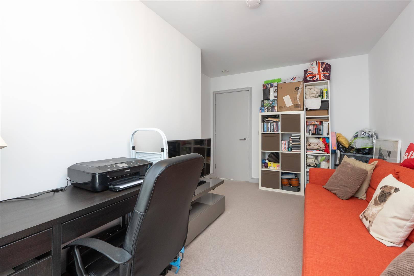
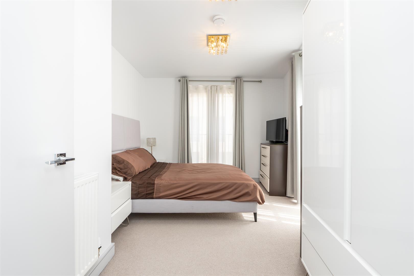
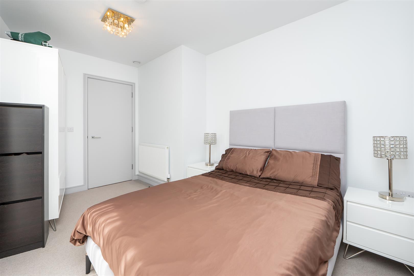
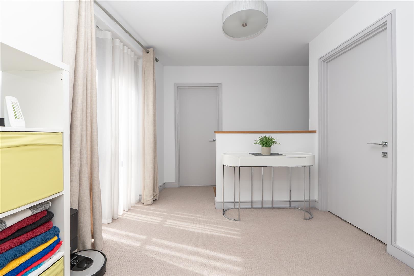
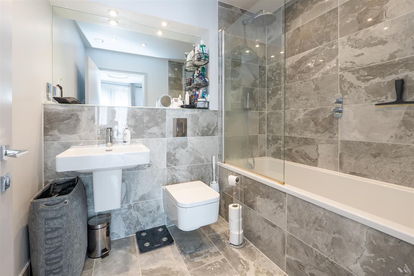
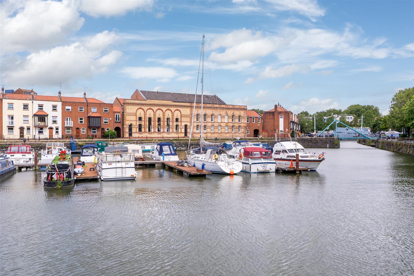
House - End Terrace For Sale French Yard, Bristol
Description
Full Description
Located on the site of the Old General Hospital, this spacious 3-bedroom house has had just one owner and remains in an immaculate condition. The property is finished to a high spec throughout with hardwood oak flooring, solid stonework surfaces and marble tiling. Further benefits include a dual aspect, allowing in plenty of light, a parking space included and a private courtyard to the rear of the building.
Upon entering the house you are greeted with the spacious entrance hall, providing ample space for coats and boots. There is a large utility room immediately on the right where the washing machine is located and a downstairs WC directly ahead. On the right, you will find a spacious lounge area which has access to the private rear courtyard allowing residents to entertain and enjoy BBQ’s in the sunshine during the summer months.
The separate kitchen features integrated appliances including an oven, electric hobs with an overhead extractor, a fridge/ freezer and dishwasher. There is also space for an 8 seater dining table and the floor to ceiling high windows allows lots of light in.
Upstairs, the master bedroom benefits from two Juliet balconies, a large en-suite shower room and a generous sized built in wardrobe. The second double bedroom offers plenty of storage space for guests and has easy access to the family bathroom just outside of the landing area. The third bedroom is large enough to occupy a double bed or can be utilised as a spacious study area for those who work from home. The house also has a large under stairs storage cupboard in the hallway.
This house is situated in a beautiful waterfront location in the heart of Bristol’s ever evolving harbourside. The independent shops and eateries of Wapping Wharf are a short stroll away as well as being highly convenient for Temple Meads Train Station and all of Bristol City Centre’s hot spots.
Leasehold – 166 Years remaining
Ground rent – £350 per annum
Service charge – £2789 per annum (concierge service included)
Underground parking – One Parking Space Included
Brochure & Floor Plans
Our mortgage calculator is for guidance purposes only, using the simple details you provide. Mortgage lenders have their own criteria and we therefore strongly recommend speaking to one of our expert mortgage partners to provide you an accurate indication of what products are available to you.
Description
Full Description
Located on the site of the Old General Hospital, this spacious 3-bedroom house has had just one owner and remains in an immaculate condition. The property is finished to a high spec throughout with hardwood oak flooring, solid stonework surfaces and marble tiling. Further benefits include a dual aspect, allowing in plenty of light, a parking space included and a private courtyard to the rear of the building.
Upon entering the house you are greeted with the spacious entrance hall, providing ample space for coats and boots. There is a large utility room immediately on the right where the washing machine is located and a downstairs WC directly ahead. On the right, you will find a spacious lounge area which has access to the private rear courtyard allowing residents to entertain and enjoy BBQ’s in the sunshine during the summer months.
The separate kitchen features integrated appliances including an oven, electric hobs with an overhead extractor, a fridge/ freezer and dishwasher. There is also space for an 8 seater dining table and the floor to ceiling high windows allows lots of light in.
Upstairs, the master bedroom benefits from two Juliet balconies, a large en-suite shower room and a generous sized built in wardrobe. The second double bedroom offers plenty of storage space for guests and has easy access to the family bathroom just outside of the landing area. The third bedroom is large enough to occupy a double bed or can be utilised as a spacious study area for those who work from home. The house also has a large under stairs storage cupboard in the hallway.
This house is situated in a beautiful waterfront location in the heart of Bristol’s ever evolving harbourside. The independent shops and eateries of Wapping Wharf are a short stroll away as well as being highly convenient for Temple Meads Train Station and all of Bristol City Centre’s hot spots.
Leasehold – 166 Years remaining
Ground rent – £350 per annum
Service charge – £2789 per annum (concierge service included)
Underground parking – One Parking Space Included
Brochure & Floor Plans
















Additional Features
- - 3 Double Bedrooms
- - House
- - BS1- Harbourside location
- - Underground Parking
- - Immaculate Condition
- - Juliet Balconies
- - Private Courtyard
- - 2 Bathrooms + 1 W/C
- -
Agent Information

