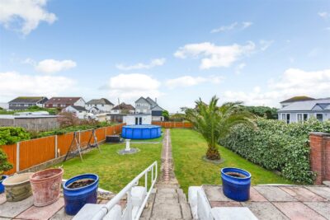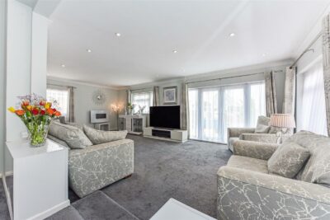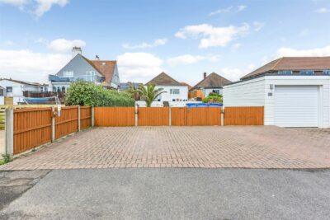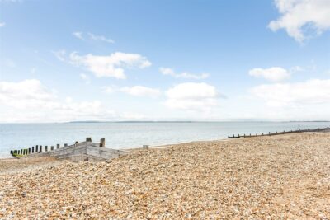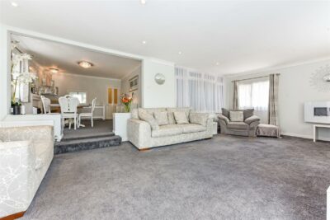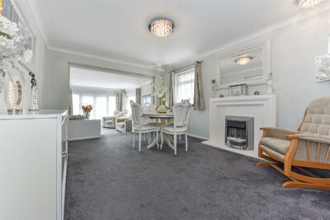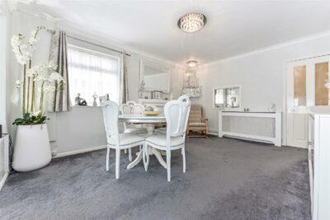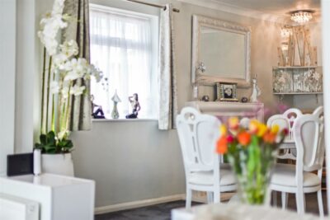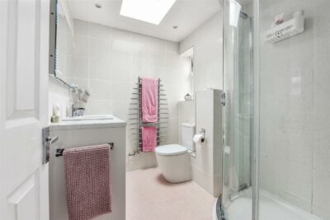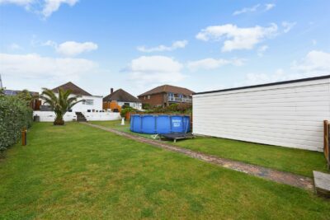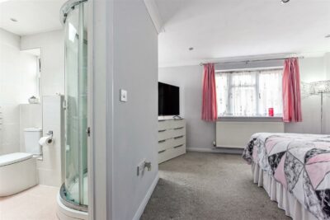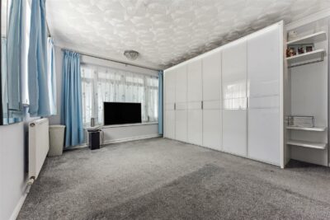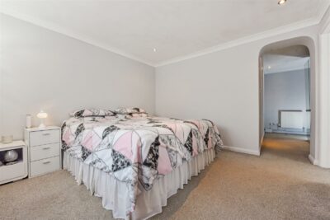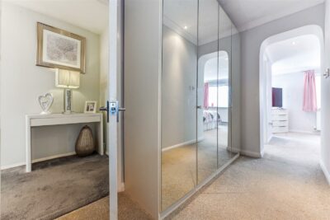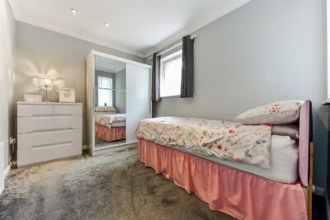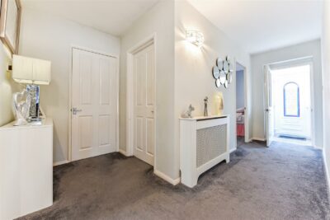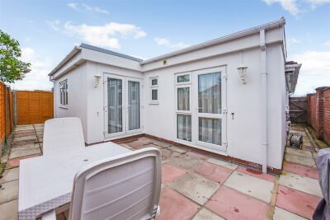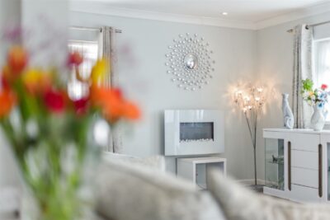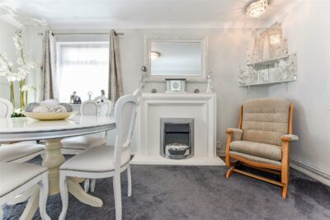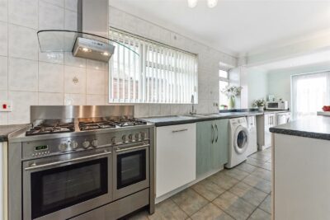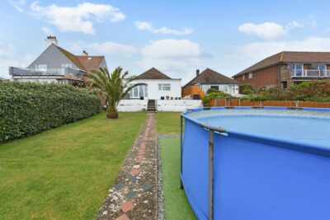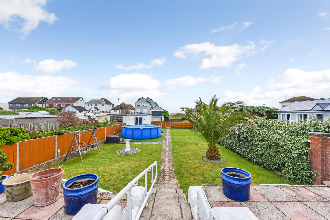
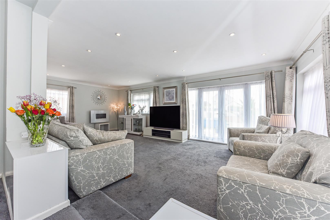
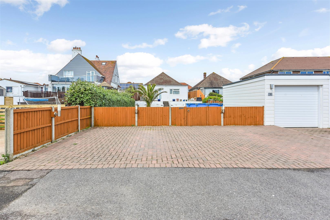
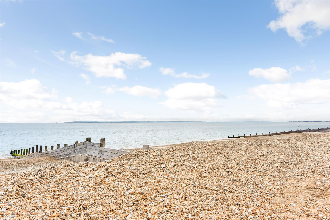
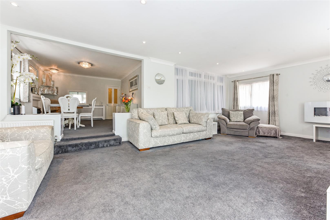
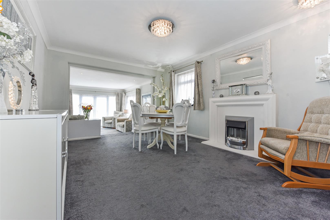
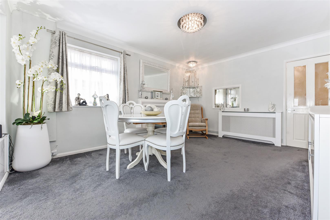
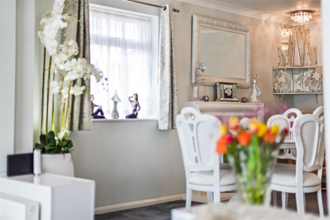
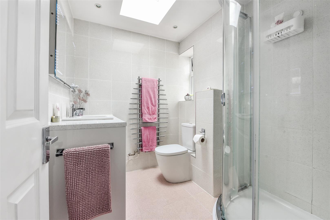
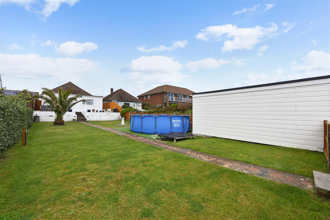
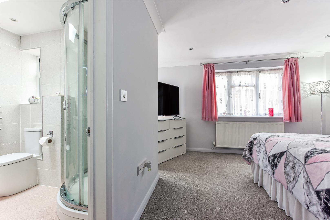
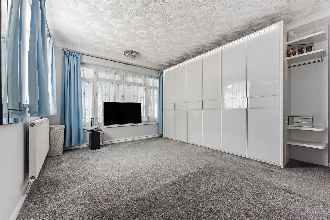
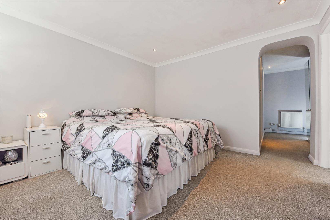
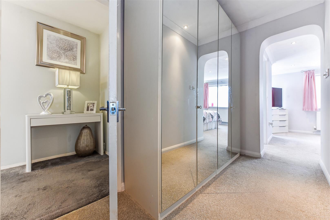
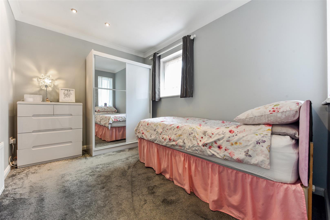
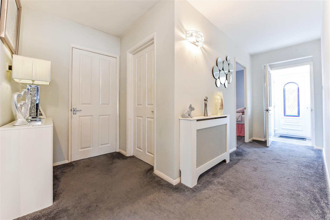
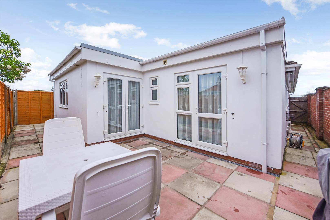
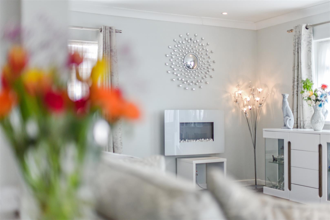
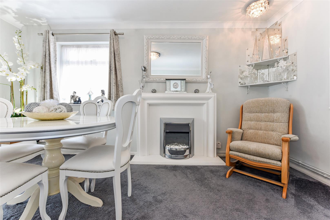
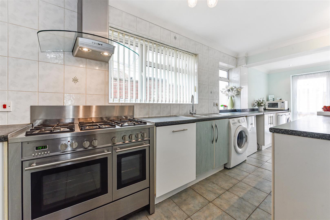
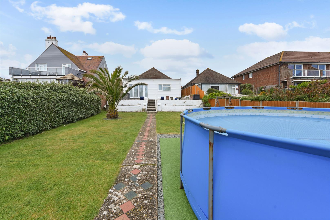
Bungalow - Detached For Sale Bembridge Drive, Hayling Island
Description
GUIDE PRICE *£550,000 – £600,000*
The current owners have extended, updated and modernized the property, which now boasts numerous features, including UPVC double glazing and gas central heating. The versatile accommodation includes a hallway, a south-facing lounge with sea views, a spacious dining room, an attractive kitchen, three bedrooms (one with a modern en-suite shower room), and a family bathroom. The property also features a wide brick-paved driveway with ample off-road parking, a garage, an enclosed courtyard-style rear garden, and a large south-facing garden.
The interior is thoughtfully designed, starting with an entrance porch that leads into a hallway with access to the loft space. The dining room, featuring a coved ceiling and an electric fire with an attractive surround, opens to the south-facing lounge with twin aspect windows and a patio door that offers the wonderful sea views. The kitchen is fitted with modern units, a range cooker and has a door leading to the rear garden. The three bedrooms include a master with a stylish en-suite shower room and a dressing room with French doors leading onto the courtyard. The other bedrooms are well-proportioned. The family bathroom is modern, with a vanity wash hand basin, a bath with a shower over, and tiled walls.
The outside space includes a large south-facing front garden with a raised paved patio area and a feature palm tree. A further hardstanding is adjacent to the garage offering space for a swimming pool, hot tub or an additional seating area. The garage has an electric roller door, French door to the rear and power and light. External lighting and power with side pedestrian gates. The block paved driveway provides ample off road parking.
Brochure & Floor Plans
Our mortgage calculator is for guidance purposes only, using the simple details you provide. Mortgage lenders have their own criteria and we therefore strongly recommend speaking to one of our expert mortgage partners to provide you an accurate indication of what products are available to you.
Description
GUIDE PRICE *£550,000 – £600,000*
The current owners have extended, updated and modernized the property, which now boasts numerous features, including UPVC double glazing and gas central heating. The versatile accommodation includes a hallway, a south-facing lounge with sea views, a spacious dining room, an attractive kitchen, three bedrooms (one with a modern en-suite shower room), and a family bathroom. The property also features a wide brick-paved driveway with ample off-road parking, a garage, an enclosed courtyard-style rear garden, and a large south-facing garden.
The interior is thoughtfully designed, starting with an entrance porch that leads into a hallway with access to the loft space. The dining room, featuring a coved ceiling and an electric fire with an attractive surround, opens to the south-facing lounge with twin aspect windows and a patio door that offers the wonderful sea views. The kitchen is fitted with modern units, a range cooker and has a door leading to the rear garden. The three bedrooms include a master with a stylish en-suite shower room and a dressing room with French doors leading onto the courtyard. The other bedrooms are well-proportioned. The family bathroom is modern, with a vanity wash hand basin, a bath with a shower over, and tiled walls.
The outside space includes a large south-facing front garden with a raised paved patio area and a feature palm tree. A further hardstanding is adjacent to the garage offering space for a swimming pool, hot tub or an additional seating area. The garage has an electric roller door, French door to the rear and power and light. External lighting and power with side pedestrian gates. The block paved driveway provides ample off road parking.
Brochure & Floor Plans





















Additional Features
- - 3 BEDROOM DETACHED BUNGALOW
- - BLOCK PAVED DRIVEWAY & GARAGE
- - SHORT WALK TO HAYLING BEACH
- - LARGE SOUTH FACING GARDEN AND SECLUDED COURTYARD
- - SOUTH FACING 23ft LOUNGE
- - PRINCPLE BEDROOM WITH DRESSING ROOM AND EN-SUITE
- - DINING ROOM
- - EPC rating: D (62)
- -
