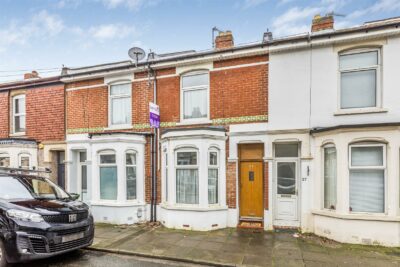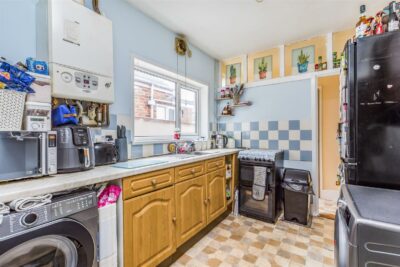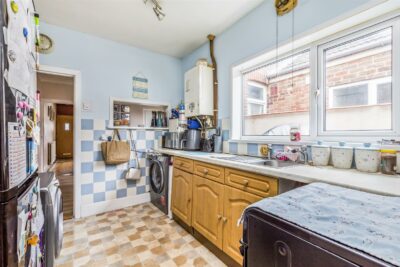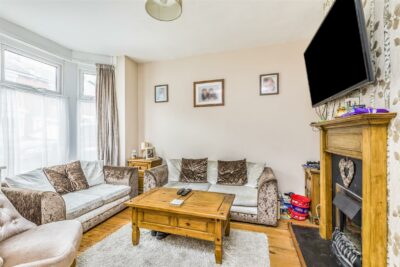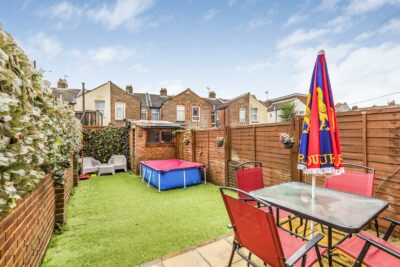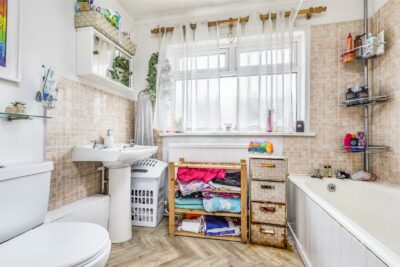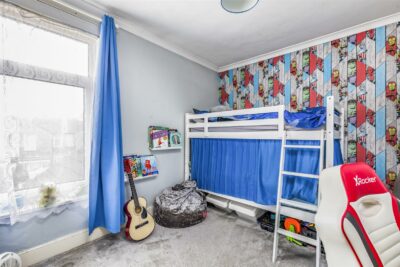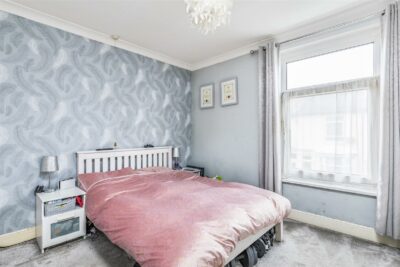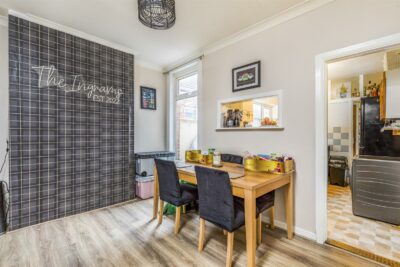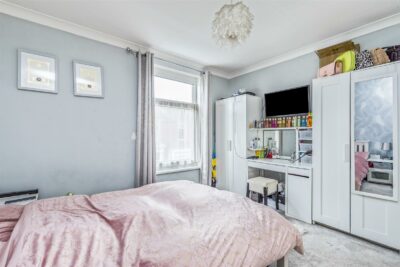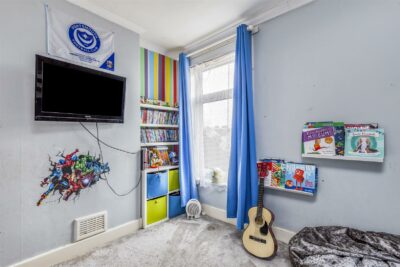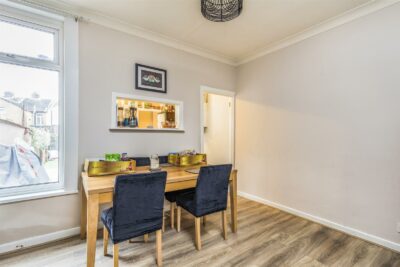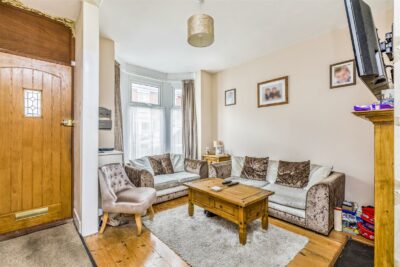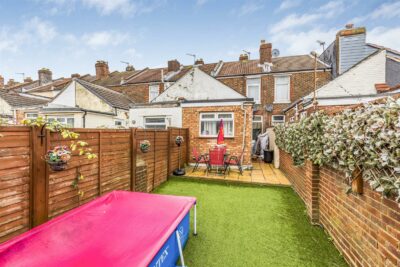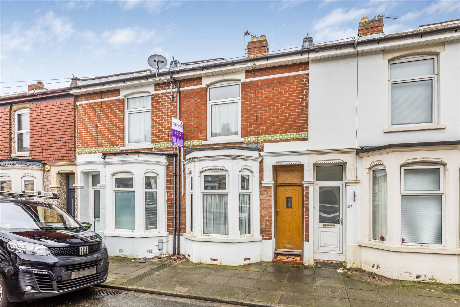
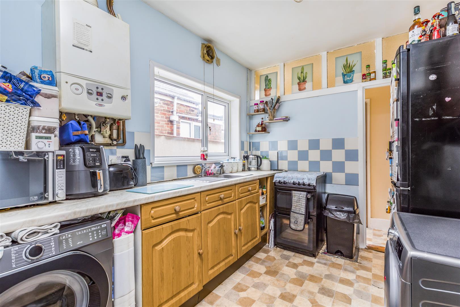
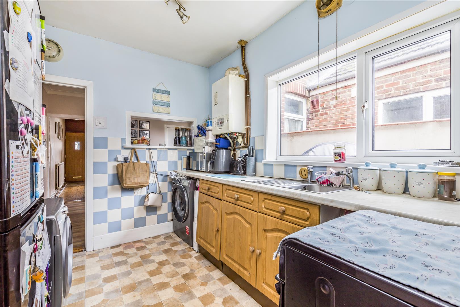
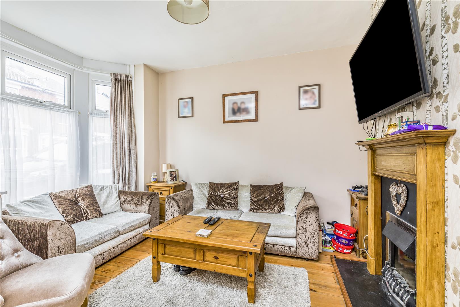
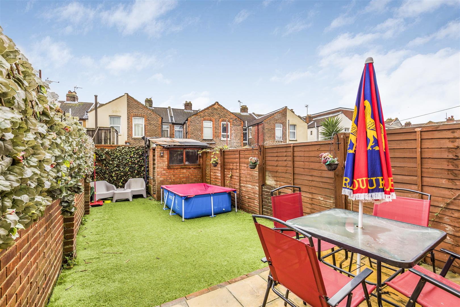
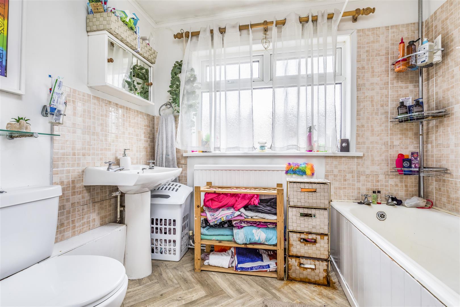
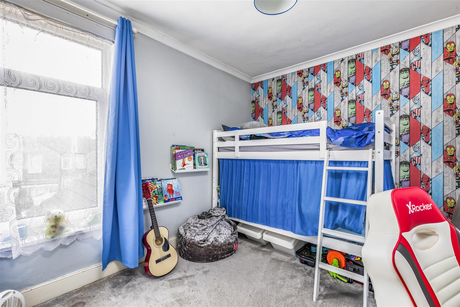
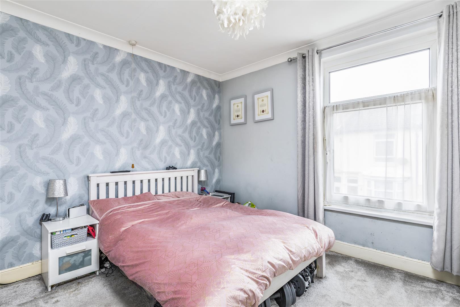
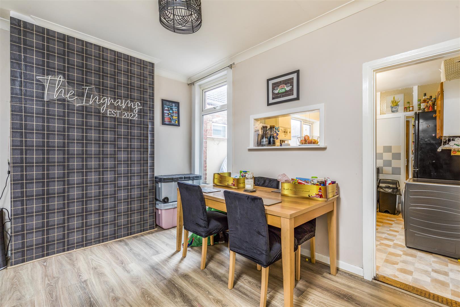
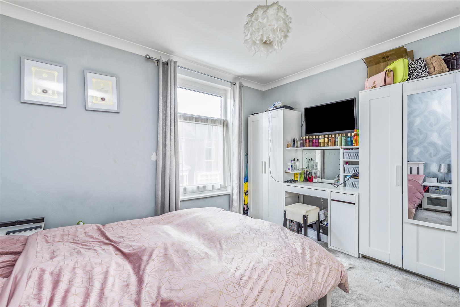
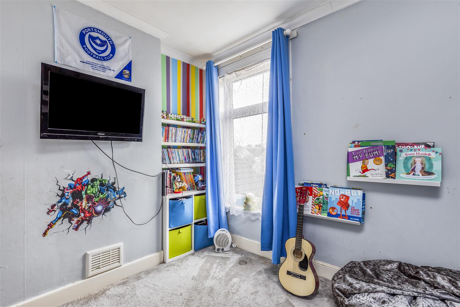
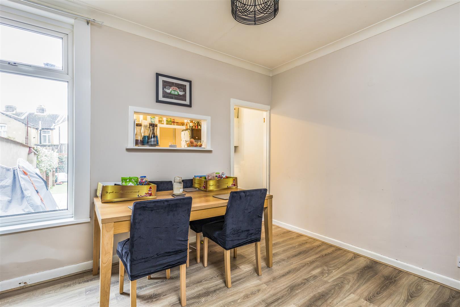
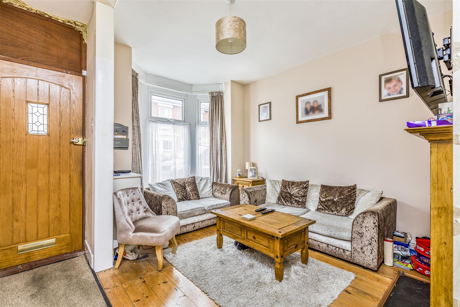
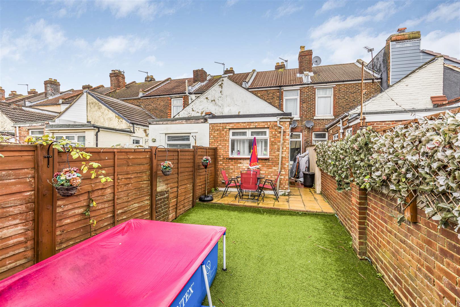
House - Terraced For Sale Gruneisen Road, Portsmouth
Description
This traditional style of Portsmouth terraced home, the ‘two up, two down’ is ever popular with buy-to-let investors and first time buyers alike and this home on Gruneisen Road on Stamshaw is priced to sell – so be quick! There is a complete chain ahead with this home so a quick move, from a proceedable client is desired.
Entering via the front door you arrive in the open plan living room with bay window and feature fireplace, plus stairs to the first floor. Continuing on the ground floor, is the dining room which is a bright room with large double glazed window to the rear and access to the under-stairs storage cupboard.
The kitchen is fitted with a range of base units with inset stainless steel sink and drainer with a freestanding cooker and space and plumbing for a further range of appliances. The kitchen is part-tiled and there is a large double glazed window to the side elevation. The central-heating boiler is wall-mounted. It is likely any new prospective owner would want to upgrade the kitchen, which would add value to the home.
The bathroom is part tiled and fitted with a white suite comprising a panel enclosed bath, low-level flush WC and wash hand basin, plus radiator.
On the first floor there are two double bedrooms, each with a double glazed window to the respective elevation, wall-mounted radiator and each is fitted with carpet.
The rear garden is laid largely with artificial turf with a patio seating area to soak up the rays! There is also a brick-built shed at the base of the garden.
VIEWINGS STRICTLY BY APPOINTMENT ONLY.
Our mortgage calculator is for guidance purposes only, using the simple details you provide. Mortgage lenders have their own criteria and we therefore strongly recommend speaking to one of our expert mortgage partners to provide you an accurate indication of what products are available to you.
Description
This traditional style of Portsmouth terraced home, the ‘two up, two down’ is ever popular with buy-to-let investors and first time buyers alike and this home on Gruneisen Road on Stamshaw is priced to sell – so be quick! There is a complete chain ahead with this home so a quick move, from a proceedable client is desired.
Entering via the front door you arrive in the open plan living room with bay window and feature fireplace, plus stairs to the first floor. Continuing on the ground floor, is the dining room which is a bright room with large double glazed window to the rear and access to the under-stairs storage cupboard.
The kitchen is fitted with a range of base units with inset stainless steel sink and drainer with a freestanding cooker and space and plumbing for a further range of appliances. The kitchen is part-tiled and there is a large double glazed window to the side elevation. The central-heating boiler is wall-mounted. It is likely any new prospective owner would want to upgrade the kitchen, which would add value to the home.
The bathroom is part tiled and fitted with a white suite comprising a panel enclosed bath, low-level flush WC and wash hand basin, plus radiator.
On the first floor there are two double bedrooms, each with a double glazed window to the respective elevation, wall-mounted radiator and each is fitted with carpet.
The rear garden is laid largely with artificial turf with a patio seating area to soak up the rays! There is also a brick-built shed at the base of the garden.
VIEWINGS STRICTLY BY APPOINTMENT ONLY.














Additional Features
- - TRADITIONAL CITY HOME
- - SOUTH-FACING REAR GARDEN
- - TWO DOUBLE BEDROOMS
- - NEEDS REMEDIAL WORKS IN PLACES
- - LARGE LOUNGE
- - POTENTIAL RENTAL INCOME OF £995PCM (AFTER SOME WORKS)
- - COMPLETE CHAIN AHEAD
- - QUICK MOVE OFFERED
- - TWO UP, TWO DOWN TERRACED HOME
- - PRICED TO REFLECT WORKS
- -
