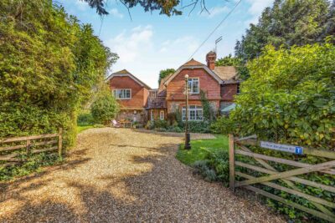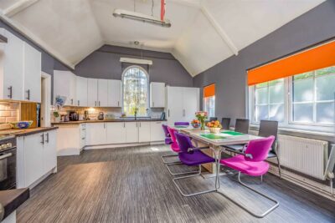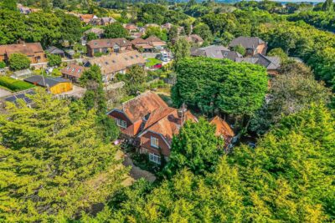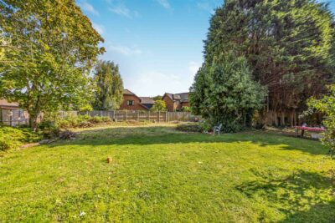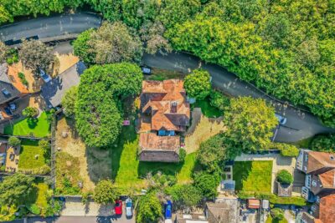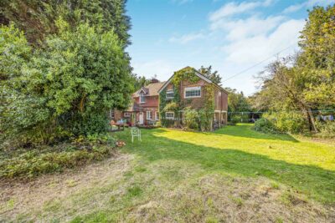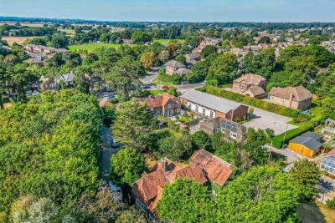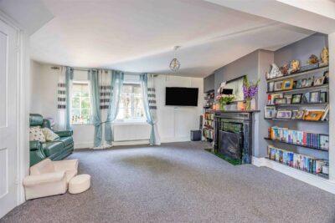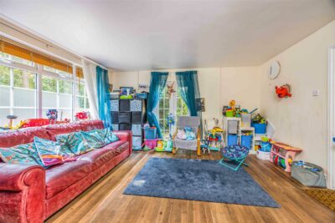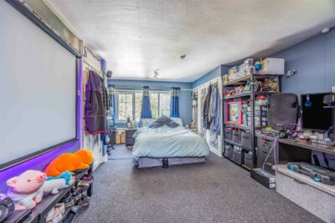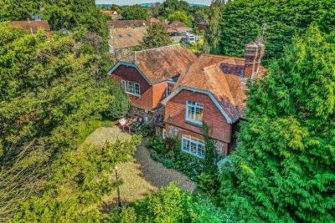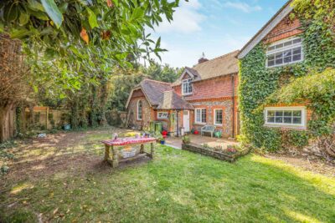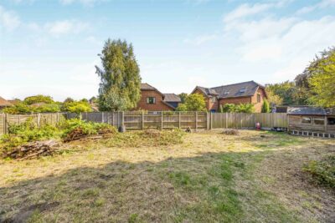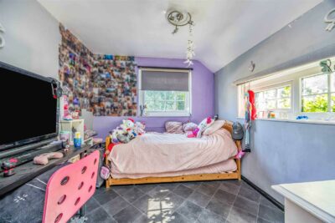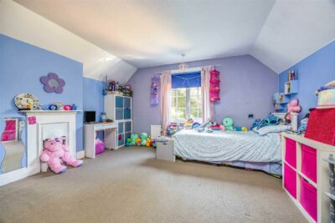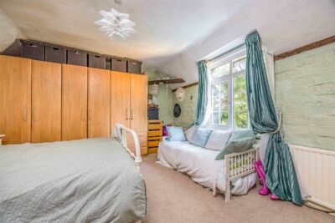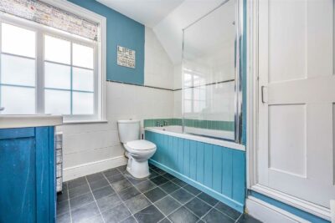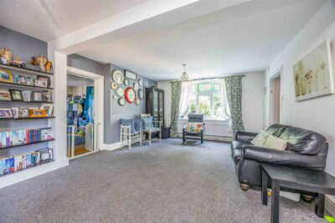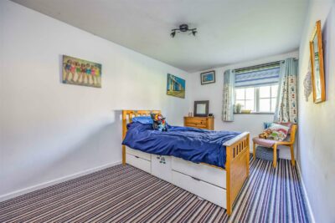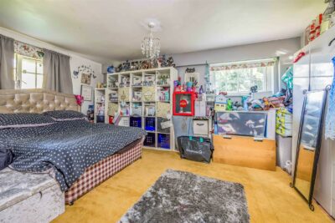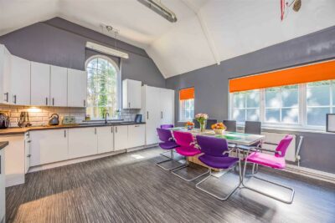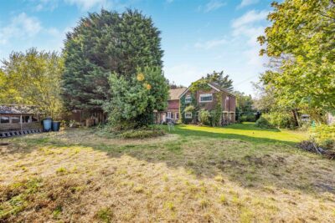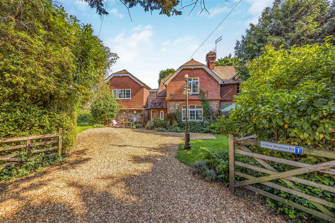
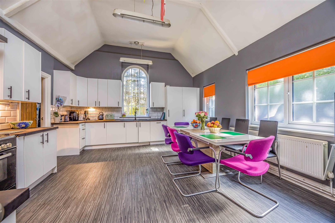
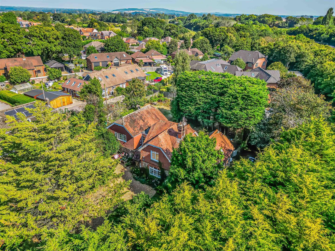
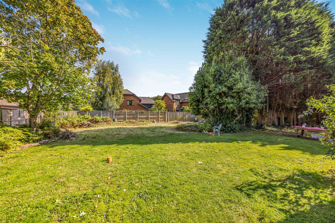
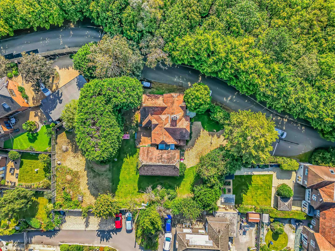
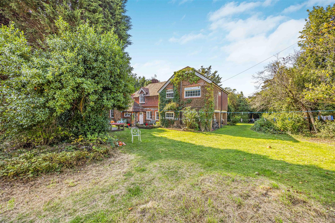
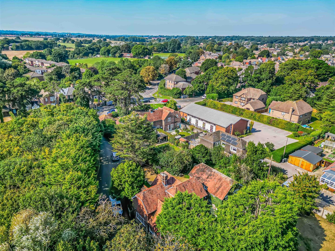
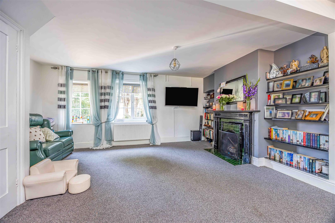
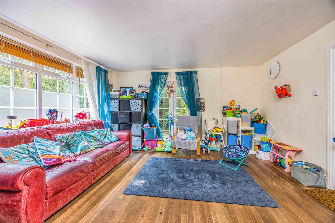
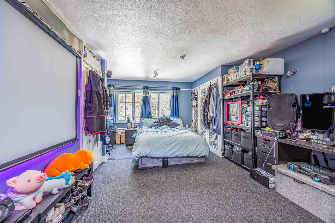
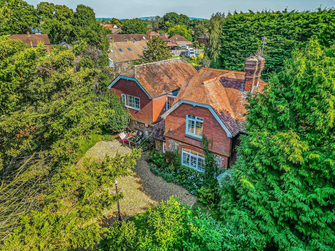
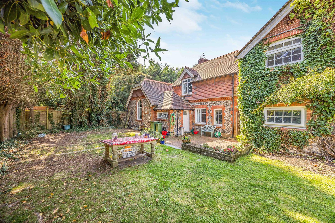
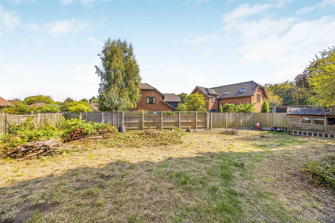
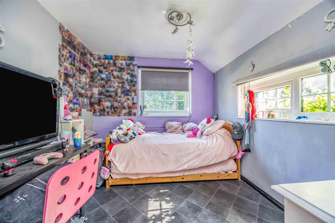
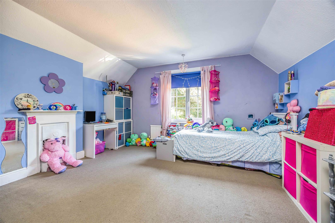
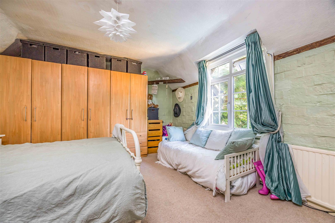
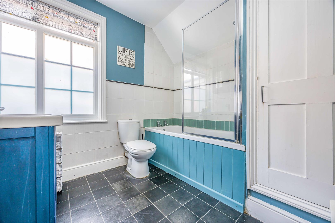
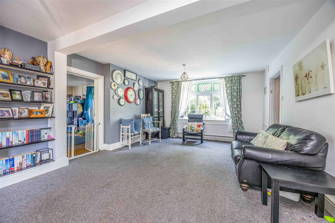
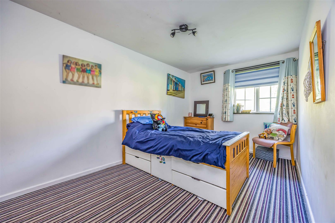
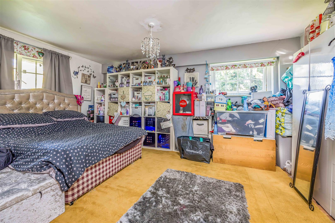
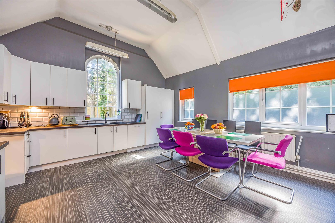
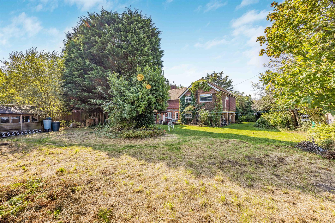
House - Detached For Sale New Brighton Road, Emsworth
Description
The home is approached via a gated entrance leading to a large gravel driveway, which brings you to the front door. Inside, the right wing features a light-filled, multi-aspect living room that flows into a generous snug with French doors opening to the front garden. The snug connects to the substantial kitchen through double internal doors, offering extensive storage with a blend of larder, low-level, and wall cabinets in a sleek, white finish. A striking central feature window enhances the high ceilings and grand feel of the kitchen.
The left wing, accessible externally via a glazed walkway, includes two ground-floor bedrooms and a central shower room, providing flexible accommodation that could serve various purposes.
Upstairs, a split staircase leads to two sections. The right side houses the main family bathroom and a study/bedroom five overlooking the expansive rear garden. Two additional bedrooms, currently used as the primary and second, are located at the front of the house. On the left side of the split staircase, also accessible via a glazed walkway, are two more bedrooms, one of which is a spacious double with an ensuite.
The exterior boasts a large, wrap-around front garden with a gravel driveway. The rear of the property features a fenced garden with a tree-lined area offering shaded spots. There is additional land beyond the trees that could be suitable for a potential dwelling, subject to planning permission and access rights.
Our mortgage calculator is for guidance purposes only, using the simple details you provide. Mortgage lenders have their own criteria and we therefore strongly recommend speaking to one of our expert mortgage partners to provide you an accurate indication of what products are available to you.
Description
The home is approached via a gated entrance leading to a large gravel driveway, which brings you to the front door. Inside, the right wing features a light-filled, multi-aspect living room that flows into a generous snug with French doors opening to the front garden. The snug connects to the substantial kitchen through double internal doors, offering extensive storage with a blend of larder, low-level, and wall cabinets in a sleek, white finish. A striking central feature window enhances the high ceilings and grand feel of the kitchen.
The left wing, accessible externally via a glazed walkway, includes two ground-floor bedrooms and a central shower room, providing flexible accommodation that could serve various purposes.
Upstairs, a split staircase leads to two sections. The right side houses the main family bathroom and a study/bedroom five overlooking the expansive rear garden. Two additional bedrooms, currently used as the primary and second, are located at the front of the house. On the left side of the split staircase, also accessible via a glazed walkway, are two more bedrooms, one of which is a spacious double with an ensuite.
The exterior boasts a large, wrap-around front garden with a gravel driveway. The rear of the property features a fenced garden with a tree-lined area offering shaded spots. There is additional land beyond the trees that could be suitable for a potential dwelling, subject to planning permission and access rights.






















Additional Features
- - SEVEN BEDROOM DETACHED
- - PERIOD PROPERTY
- - HIGHLY DESIRED EMSWORTH LOCATION
- - LARGE PLOT WITH ADDITIONAL DWELLING POTENTIAL (Subject to Planning Consent)
- - CUL-DE-SAC POSITION
- - DRIVEWAY FOR MULTIPLE VEHICLES
- - CLOSE TO EMSWORTH'S AMENITIES
- - GREAT LOCAL SCHOOL CATCHMENT
- - EXTENDED, IDEAL FAMILY HOME
- - EPC rating: E (54)
- -
Agent Information

