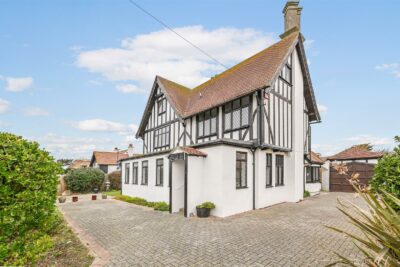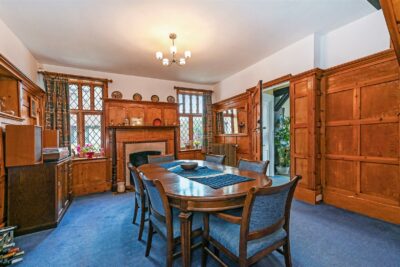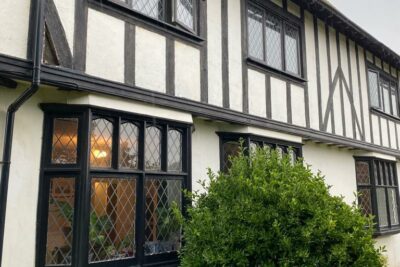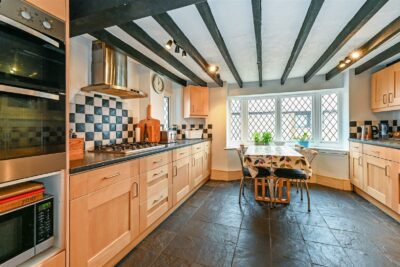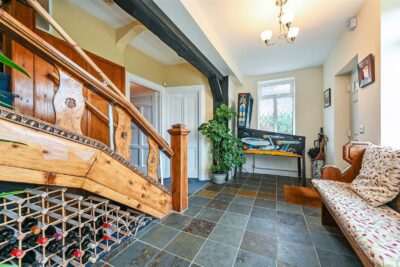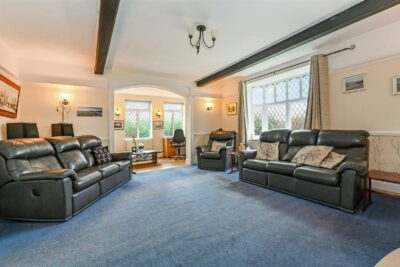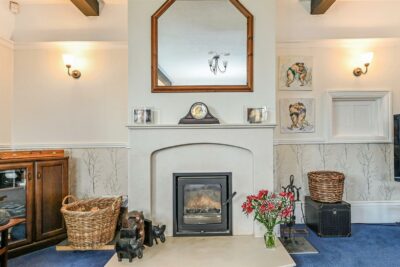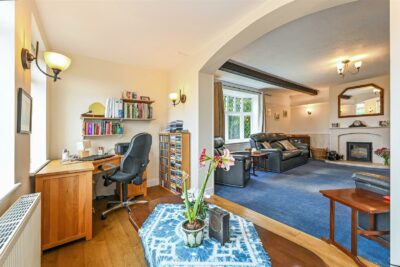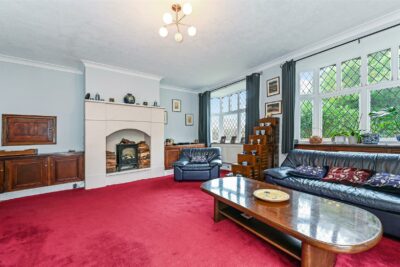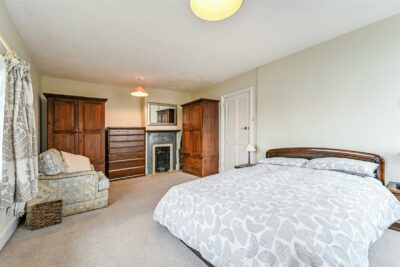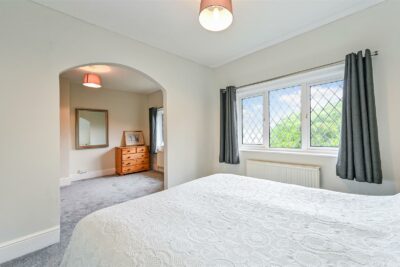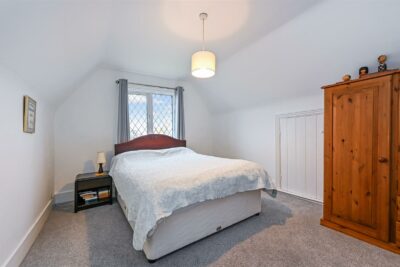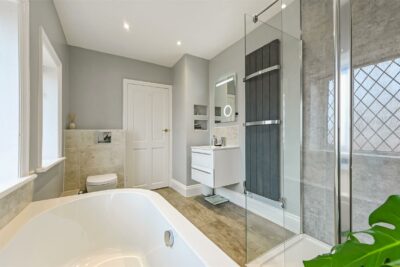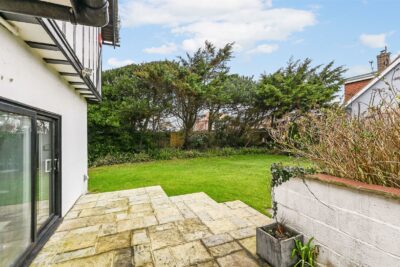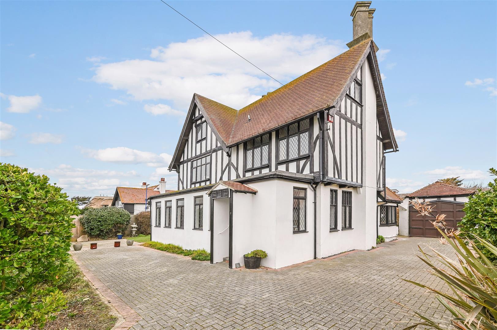
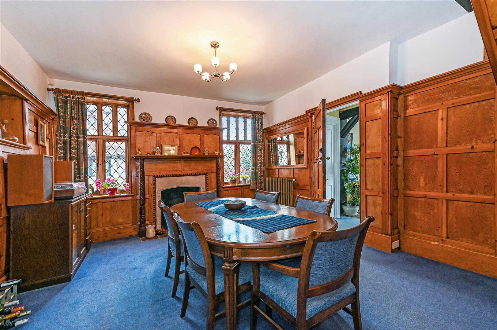
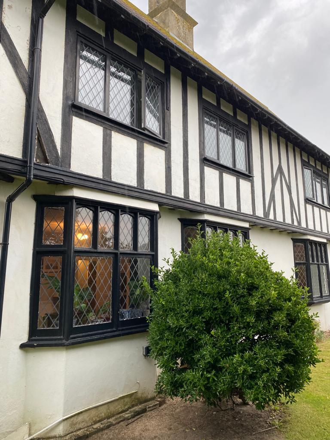
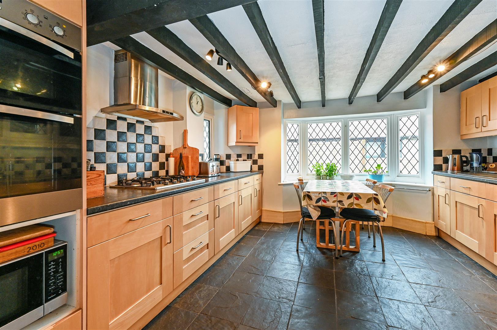
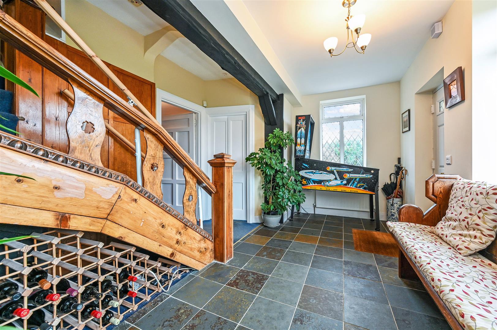
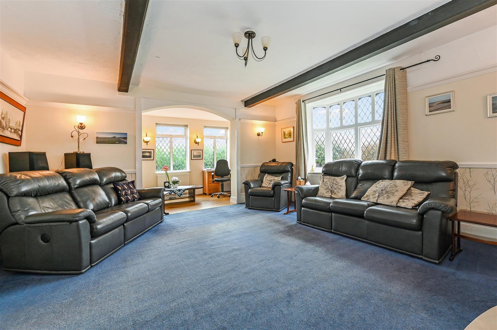
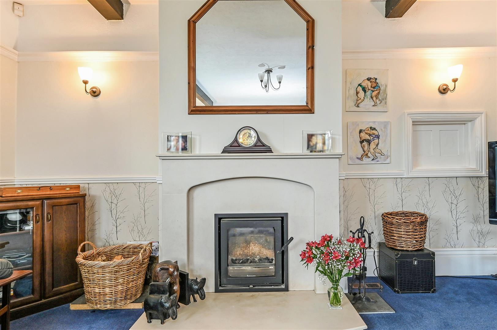
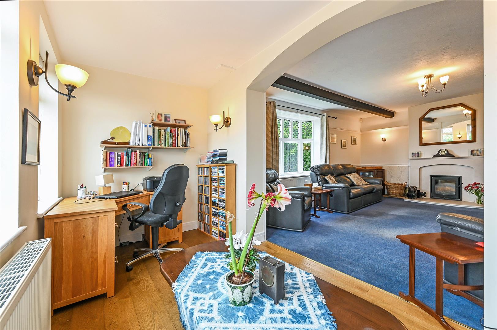
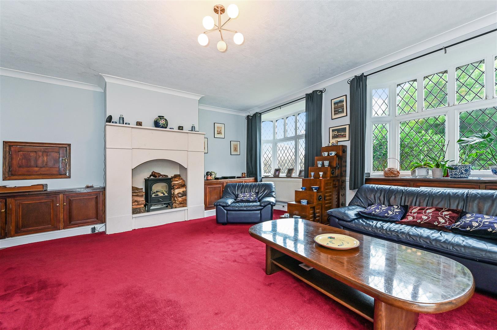

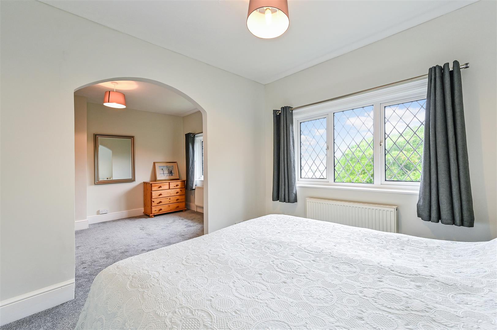
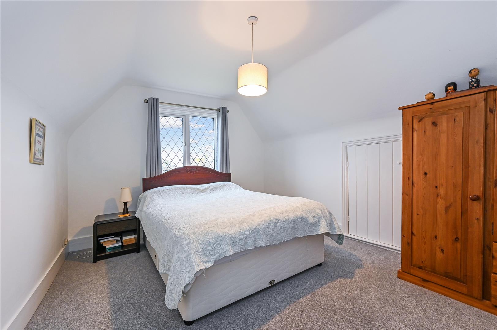
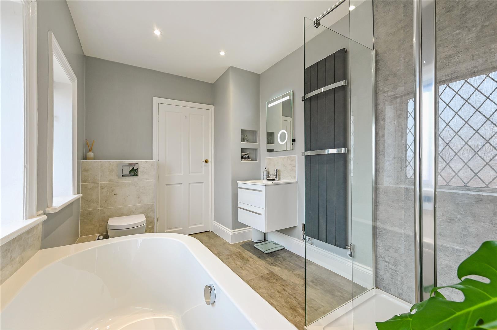
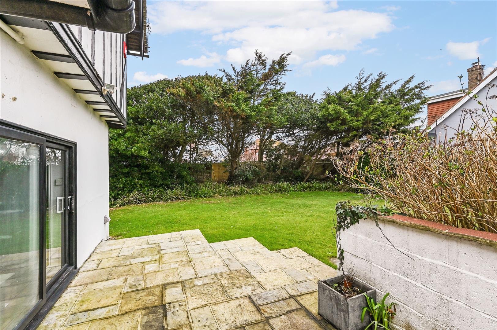
House - Detached For Sale Clayton Road, Chichester
Description
This individual house has been a loving family home for the past 24 years and has been well maintained by the current owners. It retains many original features such as intricate wooden paneling, open fire places and surrounds but also benefits from double glazing and gas central heating.
Boasting sea views from the upper floors, the property is laid out over three floors with the ground floor comprising welcoming entrance hall, dining room, two living rooms, study area, utility and cloakroom. The bay windowed kitchen/breakfast room is laid to slate flooring and is fitted with modern wooden units complete with integrated dishwasher, 5-ring gas hob with extractor over and eye level oven.
On the first and second floors of the house, there are six generously sized bedrooms and three bathrooms. The master bedroom benefits from an ensuite for added privacy and convenience.
The exterior of the property is impressive, featuring a wrap-around garden with greenery and mature shrubs. The garden also includes a detached garage, workshop, and a driveway for ample off-street parking. The expansive lawn area is perfect for outdoor activities and relaxation.
Viewing is highly recommended to appreciate this flexible, loving home.
Our mortgage calculator is for guidance purposes only, using the simple details you provide. Mortgage lenders have their own criteria and we therefore strongly recommend speaking to one of our expert mortgage partners to provide you an accurate indication of what products are available to you.
Description
This individual house has been a loving family home for the past 24 years and has been well maintained by the current owners. It retains many original features such as intricate wooden paneling, open fire places and surrounds but also benefits from double glazing and gas central heating.
Boasting sea views from the upper floors, the property is laid out over three floors with the ground floor comprising welcoming entrance hall, dining room, two living rooms, study area, utility and cloakroom. The bay windowed kitchen/breakfast room is laid to slate flooring and is fitted with modern wooden units complete with integrated dishwasher, 5-ring gas hob with extractor over and eye level oven.
On the first and second floors of the house, there are six generously sized bedrooms and three bathrooms. The master bedroom benefits from an ensuite for added privacy and convenience.
The exterior of the property is impressive, featuring a wrap-around garden with greenery and mature shrubs. The garden also includes a detached garage, workshop, and a driveway for ample off-street parking. The expansive lawn area is perfect for outdoor activities and relaxation.
Viewing is highly recommended to appreciate this flexible, loving home.














Additional Features
- - DETACHED HOUSE
- - SIX BEDROOMS
- - THREE BATHROOMS
- - KITCHEN
- - THREE RECEPTION ROOMS
- - UTILITY ROOM
- - GARAGE/WORKSHOP
- - GARDEN
- - DRIVEWAY
- - CLOSE TO ALL AMENITIES
- -
