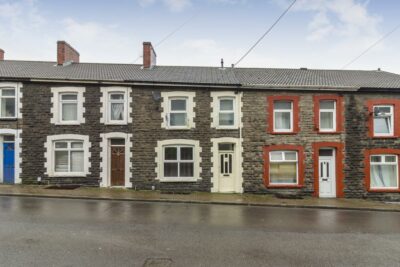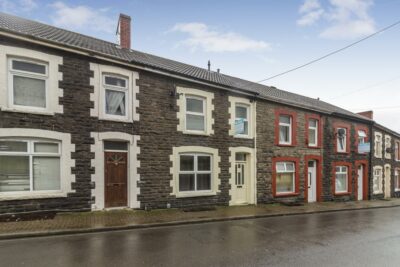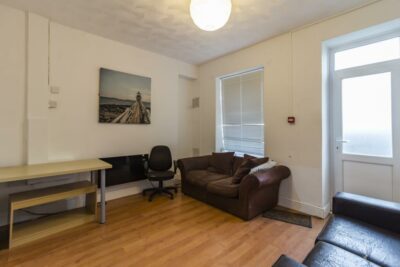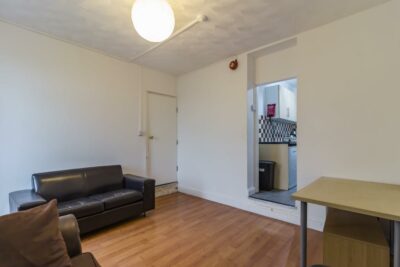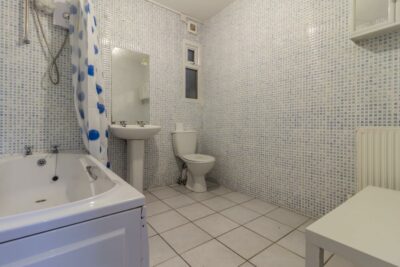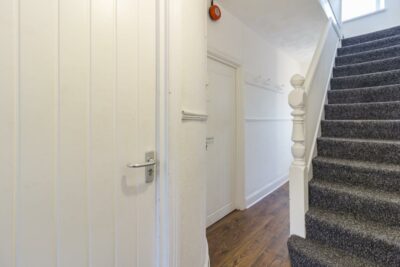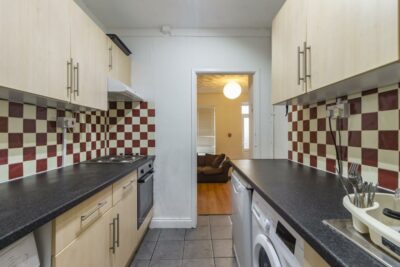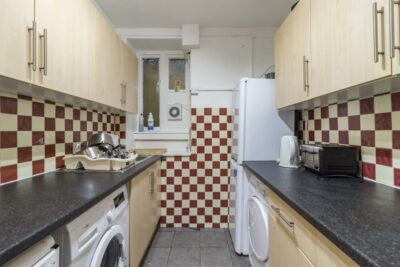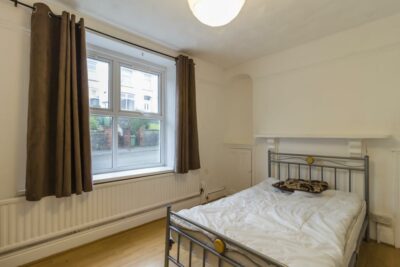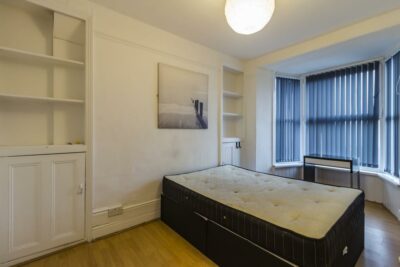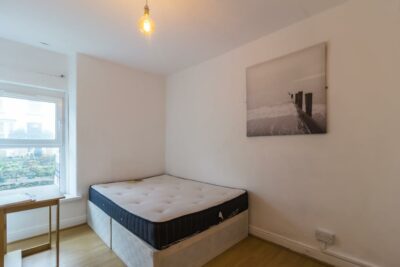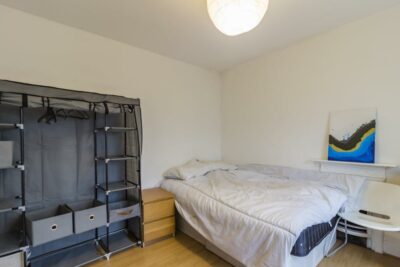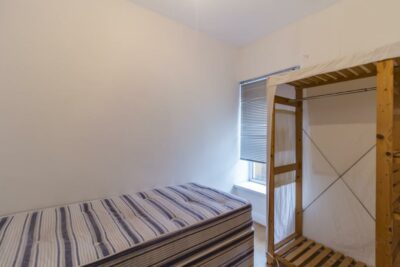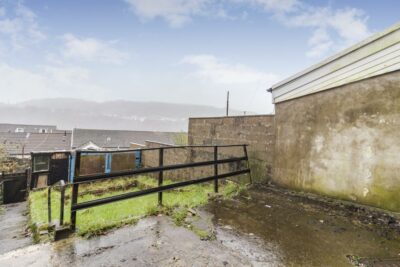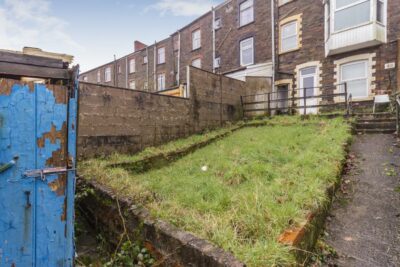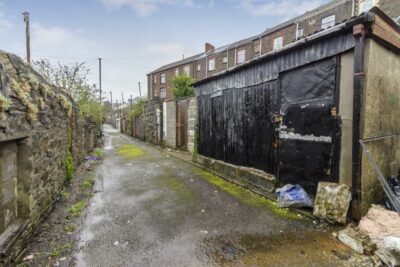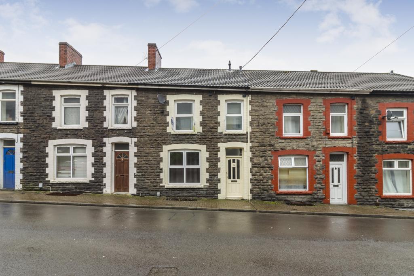
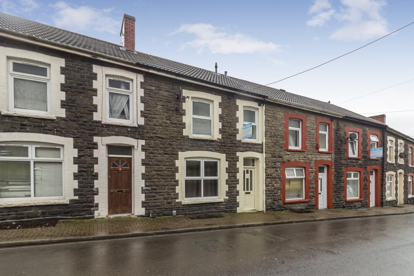
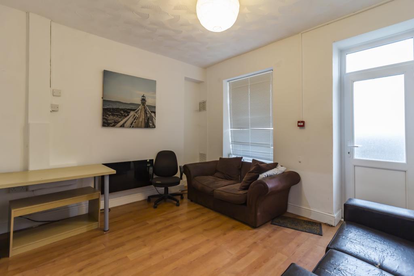
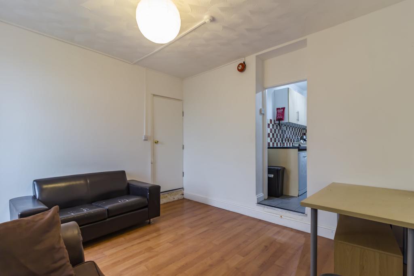
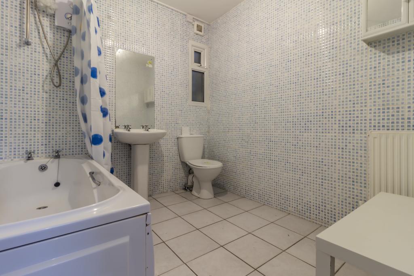
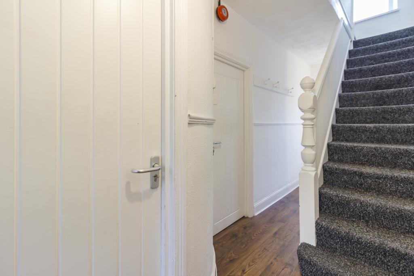
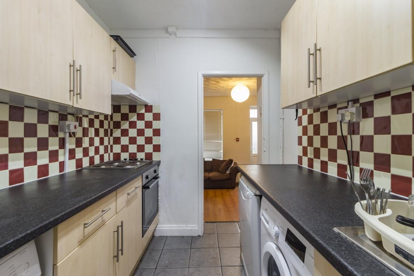
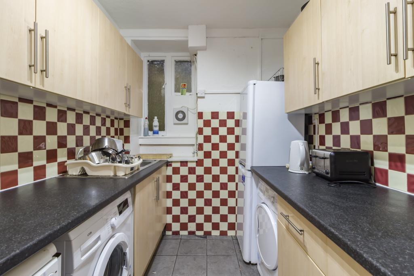
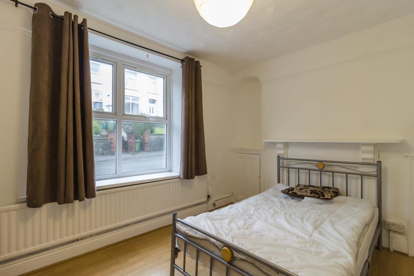
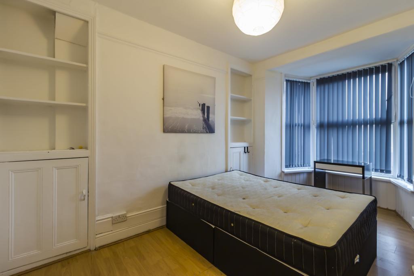
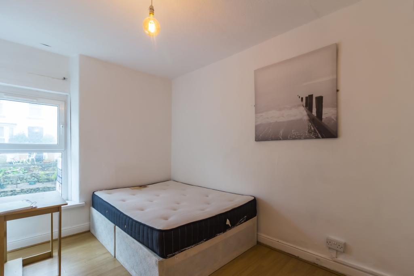
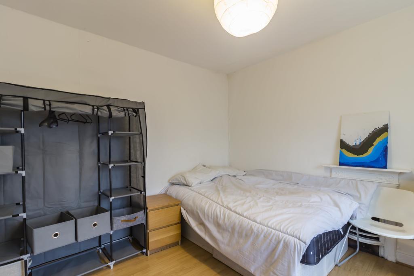
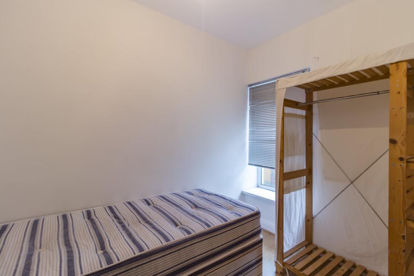
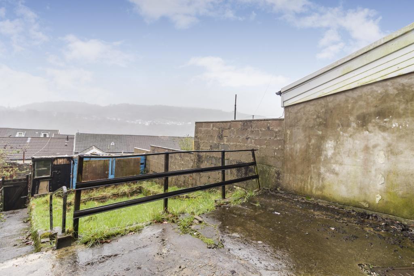
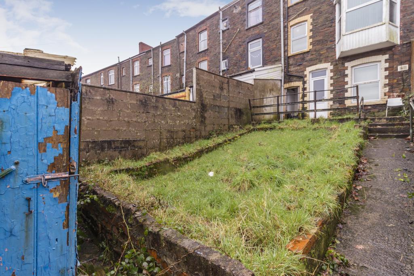
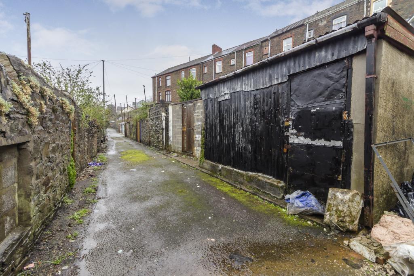
House - Terraced For Sale Laura Street, Pontypridd
Description
FULL DESCRIPTION
**HMO LICENSED**5 BEDROOMS**
Offered with no chain and set in a convenient location to local amenities, Treforest and Pontypridd train station and the University of South Wales, this mid terraced, 5 bedroom HMO property is ideal for investors or first time buyers with little adaption.
The accommodation comprises of lounge, kitchen and bathroom to the lower ground floor, two spacious bedrooms to the ground floor and three further bedrooms to the first floor. The property is an ideal location for students looking for a short walk to the University Of South Wales.
**Call today to arrange your appointment**
ENTRANCE HALL
Dark wood effect flooring, magnolia wallpaper, double radiator, wooden front door
BEDROOM ONE
Wood effect flooring, magnolia walls, uPVC window, radiator
BEDROOM TWO
Wood effect flooring, magnolia walls, uPVC bay window, radiator
LOUNGE
Wood effect flooring, magnolia walls, uPVC window and door, radiator
KITCHEN
Slate effect floor tiles, white walls, 2 tone red and crème wall tiles, slate effect work surfaces, wood effect cabinets, electric hob, oven and extractor, wooden window
BATHROOM
Stone effect floor tiles, blue mosaic wall tiles, white bath, toilet and wash hand basin, uPVC window, double radiator
LANDING
Magnolia walls, wood effect flooring, uPVC window
BEDROOM THREE
Magnolia walls, wood effect flooring, uPVC window, double radiator
BEDROM FOUR
Magnolia walls, wood effect flooring, uPVC window, double radiator
BEDROOM FIVE
Magnolia walls, wood effect flooring, uPVC window, double radiator
EXTERNAL
Rear garden offering rear lane access
Brochure & Floor Plans
Our mortgage calculator is for guidance purposes only, using the simple details you provide. Mortgage lenders have their own criteria and we therefore strongly recommend speaking to one of our expert mortgage partners to provide you an accurate indication of what products are available to you.
Description
FULL DESCRIPTION
**HMO LICENSED**5 BEDROOMS**
Offered with no chain and set in a convenient location to local amenities, Treforest and Pontypridd train station and the University of South Wales, this mid terraced, 5 bedroom HMO property is ideal for investors or first time buyers with little adaption.
The accommodation comprises of lounge, kitchen and bathroom to the lower ground floor, two spacious bedrooms to the ground floor and three further bedrooms to the first floor. The property is an ideal location for students looking for a short walk to the University Of South Wales.
**Call today to arrange your appointment**
ENTRANCE HALL
Dark wood effect flooring, magnolia wallpaper, double radiator, wooden front door
BEDROOM ONE
Wood effect flooring, magnolia walls, uPVC window, radiator
BEDROOM TWO
Wood effect flooring, magnolia walls, uPVC bay window, radiator
LOUNGE
Wood effect flooring, magnolia walls, uPVC window and door, radiator
KITCHEN
Slate effect floor tiles, white walls, 2 tone red and crème wall tiles, slate effect work surfaces, wood effect cabinets, electric hob, oven and extractor, wooden window
BATHROOM
Stone effect floor tiles, blue mosaic wall tiles, white bath, toilet and wash hand basin, uPVC window, double radiator
LANDING
Magnolia walls, wood effect flooring, uPVC window
BEDROOM THREE
Magnolia walls, wood effect flooring, uPVC window, double radiator
BEDROM FOUR
Magnolia walls, wood effect flooring, uPVC window, double radiator
BEDROOM FIVE
Magnolia walls, wood effect flooring, uPVC window, double radiator
EXTERNAL
Rear garden offering rear lane access
Brochure & Floor Plans
















Additional Features
- - 5 BEDROOMS
- - 2 BATHROOMS
- - VACANT
- - MID TERRACE
- - 3 STOREY
- - EPC - C
- - COUNCIL TAX BAND- C
- -
Agent Information

