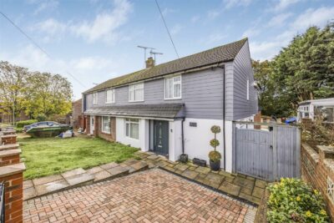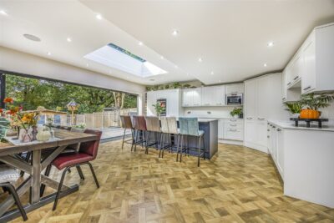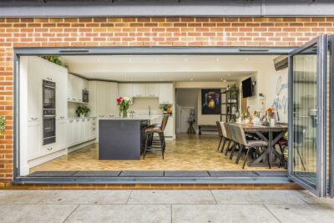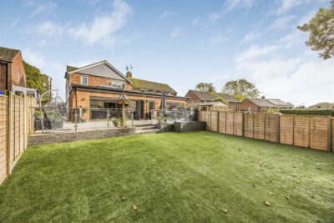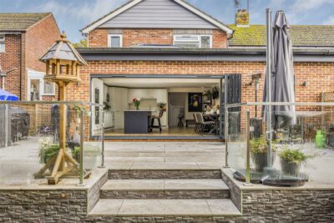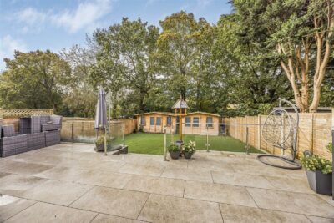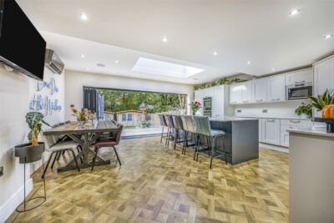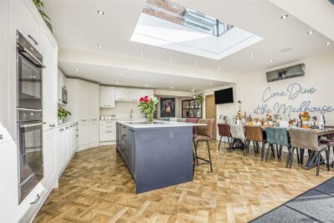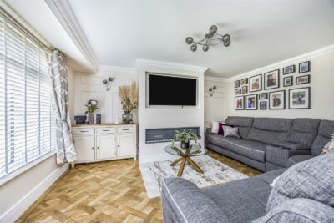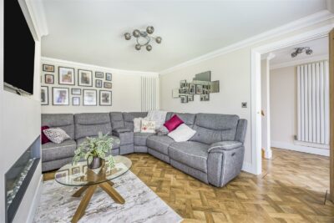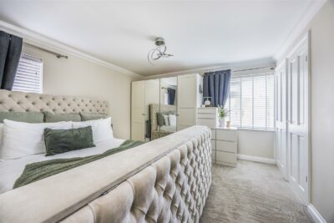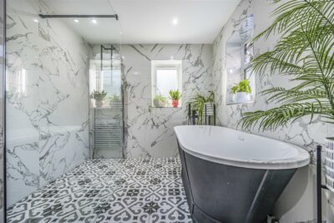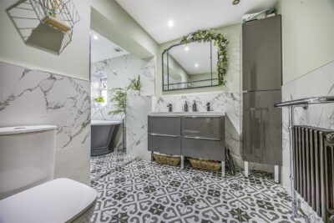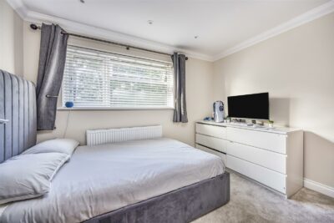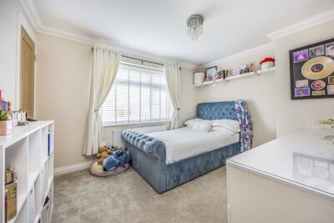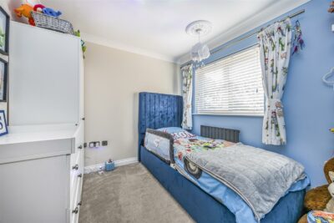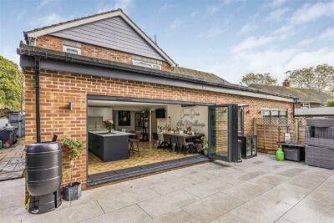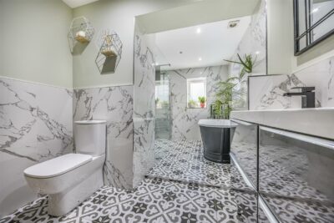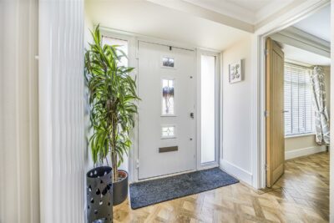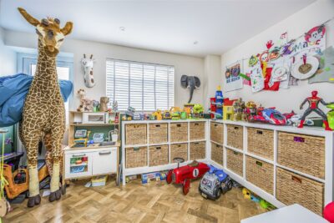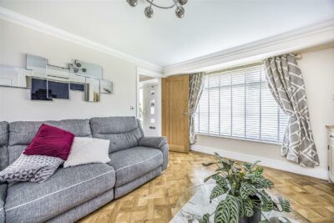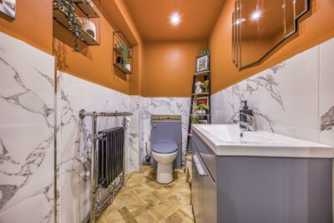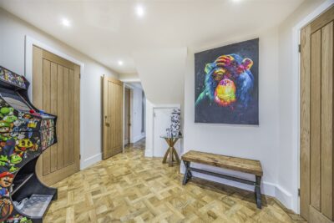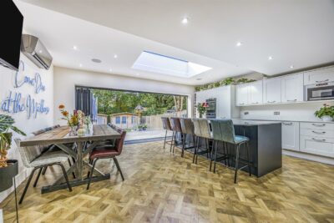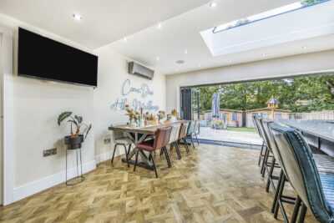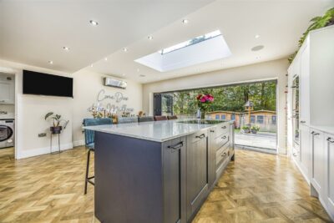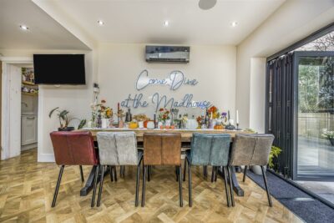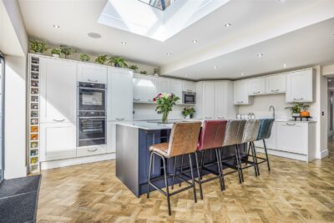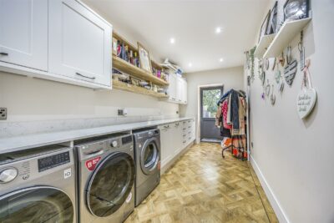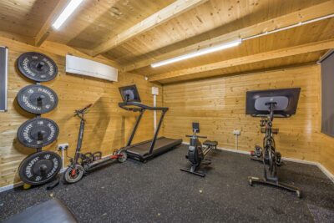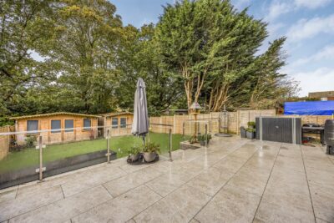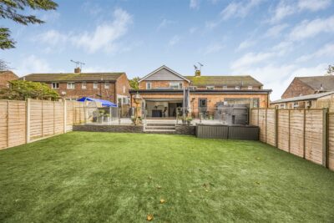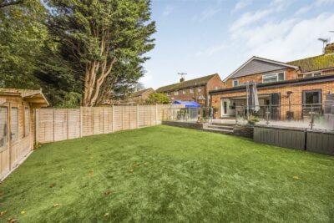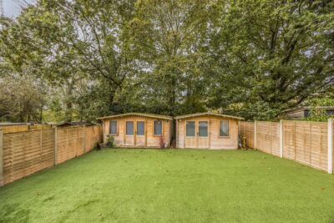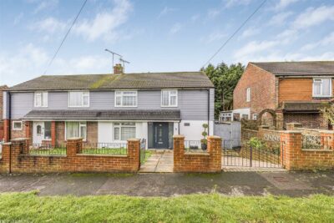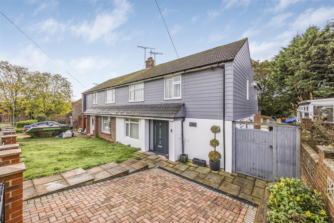
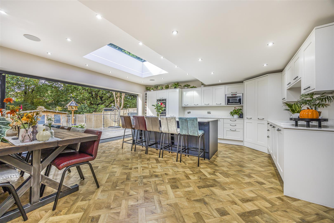
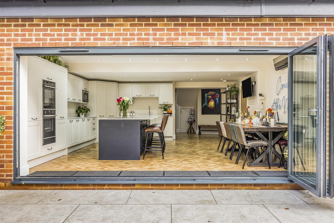
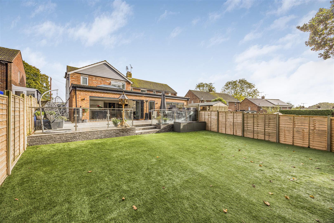
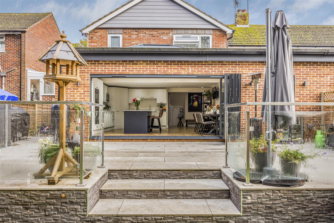
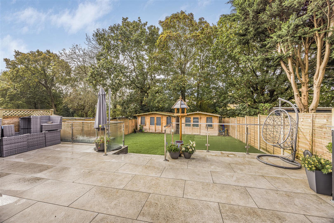
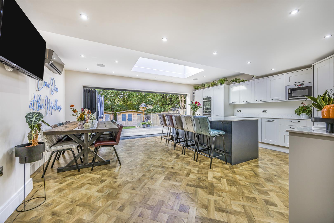
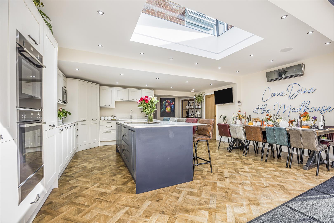
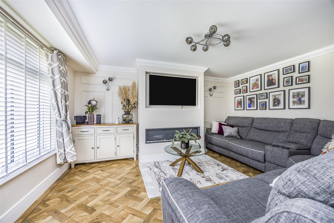
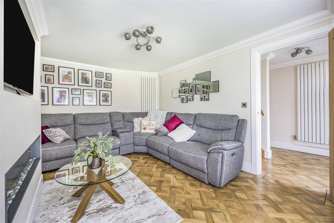
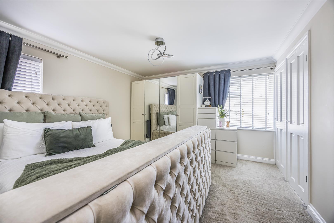
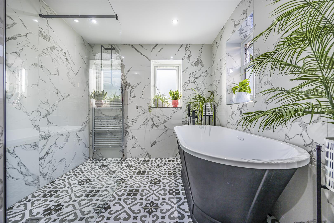
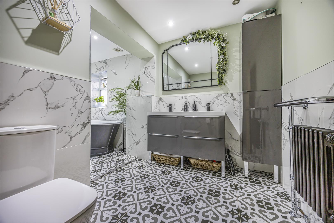
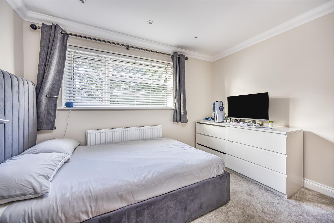
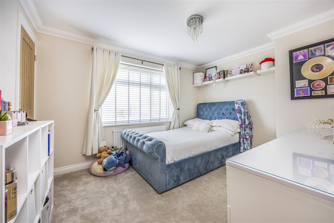
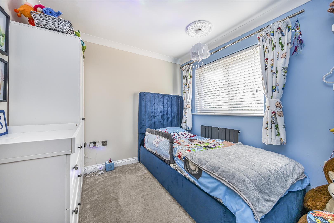
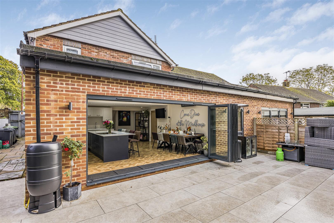
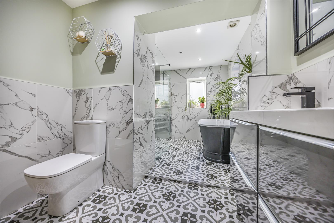
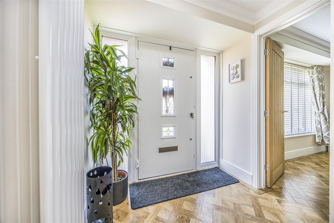
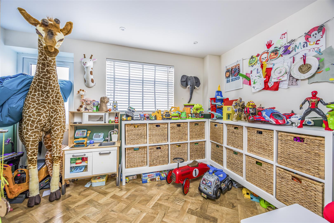
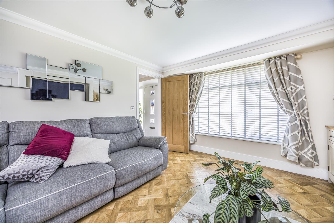
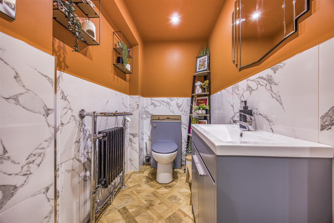
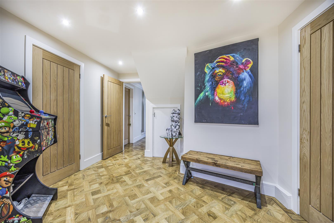
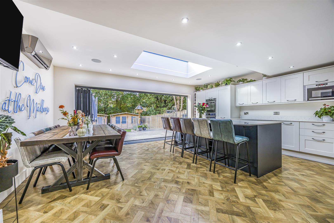
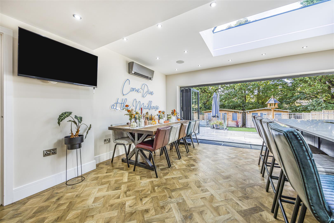
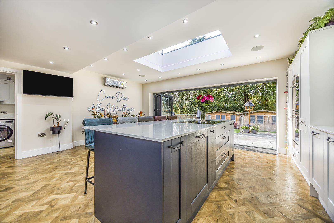
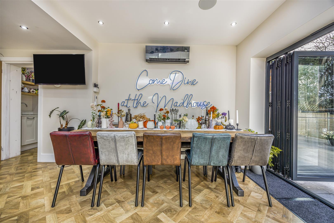
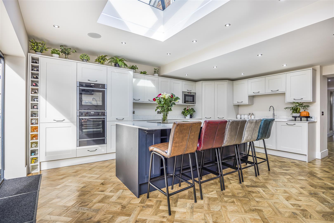
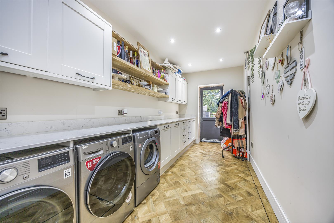
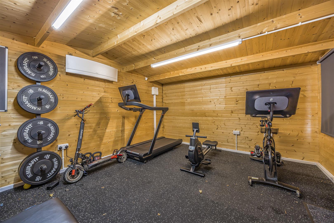
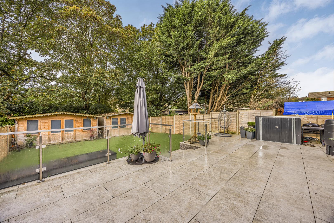
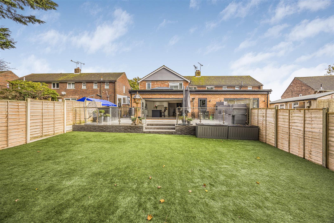
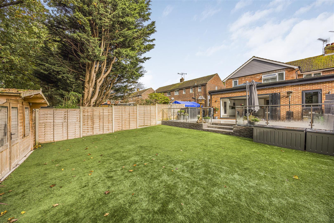
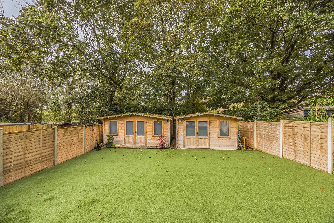
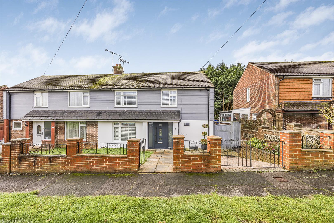
House - Semi-Detached For Sale Cunningham Road, Waterlooville
Description
**Guide Price: £425,000 – £450,000** Upon entering, you are greeted by a generous hallway that leads to the sitting room, complete with a feature fireplace. Two additional reception rooms offer flexibility, with one serving as a potential downstairs bedroom with its own external access, and the other functioning as a study that houses the boiler. The heart of the home is the expansive 19’6 x 18’2 open-plan kitchen/dining/family room. This space features bespoke cabinetry, quartz countertops, a large island with seating, and a range of fitted appliances, including a boiling tap. There is ample space for a dining table and additional furnishings. The adjacent 18’7 utility room is fitted with quartz worktops, sink, additional storage, and space for two washing machines and a tumble dryer. A downstairs WC completes the ground floor. The main living areas feature herringbone-style flooring, adding a touch of elegance throughout.
Upstairs, the first floor offers four double bedrooms, three of which include built-in wardrobes. The family bathroom is luxuriously appointed with twin basins, a bespoke freestanding roll-top bath, a walk-in double shower, and marble-tiled walls and flooring.
Externally, the front of the property is rendered with grey composite cladding, and the front garden is neatly laid to lawn, complemented by a patio path leading to the front door. Double gates provide access to a block-paved area, and there is a pedestrian side gate leading to the rear garden. The rear garden features a bespoke patio with glass balustrades, separating the lower section which is laid with astroturf. The two outbuildings, both equipped with power, lighting, and air conditioning, offer flexibility of use, with one currently serving as a gym and the other ideal for a study or home office.
Brochure & Floor Plans
Our mortgage calculator is for guidance purposes only, using the simple details you provide. Mortgage lenders have their own criteria and we therefore strongly recommend speaking to one of our expert mortgage partners to provide you an accurate indication of what products are available to you.
Description
**Guide Price: £425,000 – £450,000** Upon entering, you are greeted by a generous hallway that leads to the sitting room, complete with a feature fireplace. Two additional reception rooms offer flexibility, with one serving as a potential downstairs bedroom with its own external access, and the other functioning as a study that houses the boiler. The heart of the home is the expansive 19’6 x 18’2 open-plan kitchen/dining/family room. This space features bespoke cabinetry, quartz countertops, a large island with seating, and a range of fitted appliances, including a boiling tap. There is ample space for a dining table and additional furnishings. The adjacent 18’7 utility room is fitted with quartz worktops, sink, additional storage, and space for two washing machines and a tumble dryer. A downstairs WC completes the ground floor. The main living areas feature herringbone-style flooring, adding a touch of elegance throughout.
Upstairs, the first floor offers four double bedrooms, three of which include built-in wardrobes. The family bathroom is luxuriously appointed with twin basins, a bespoke freestanding roll-top bath, a walk-in double shower, and marble-tiled walls and flooring.
Externally, the front of the property is rendered with grey composite cladding, and the front garden is neatly laid to lawn, complemented by a patio path leading to the front door. Double gates provide access to a block-paved area, and there is a pedestrian side gate leading to the rear garden. The rear garden features a bespoke patio with glass balustrades, separating the lower section which is laid with astroturf. The two outbuildings, both equipped with power, lighting, and air conditioning, offer flexibility of use, with one currently serving as a gym and the other ideal for a study or home office.
Brochure & Floor Plans



































Additional Features
- - SPACIOUS 4/5 BEDROOM HOME
- - OVER 2000 SQ/FT OF ACCOMEDATION
- - DOUBLE STORY REAR EXTENTION
- - TWO OUTBUILDING WITH A/C
- - BESPOKE KITCHEN WITH QUARTZ WORKTOPS
- - WEAVED HERRINGBONE TO DOWNSTAIRS
- - BI-FOLD DOORS OPENING ONTO LANDSCAPED GARDEN
- - FOUR DOUBLE BEDROOMS
- - MODERN FOUR PIECE BATHROOM
- - EPC rating: TBC
- -
Agent Information

