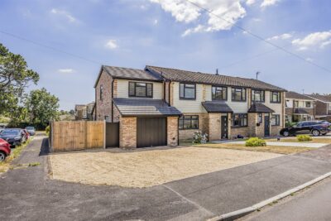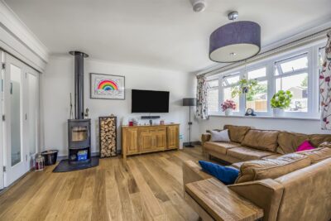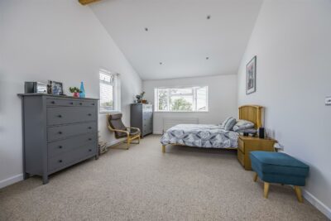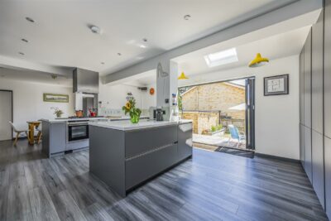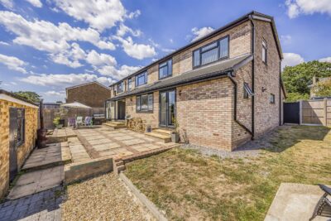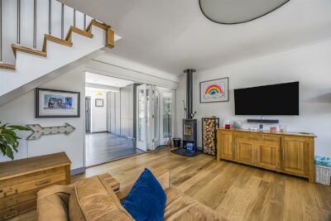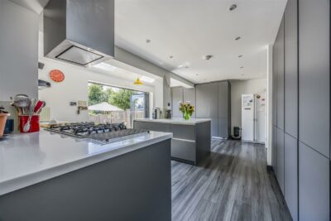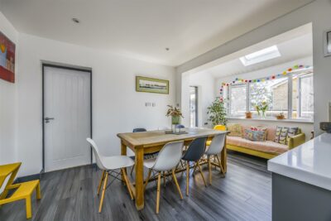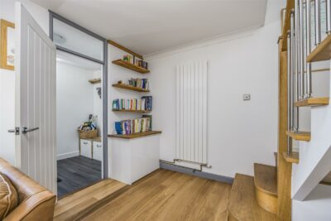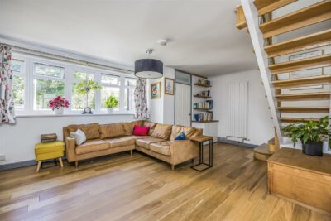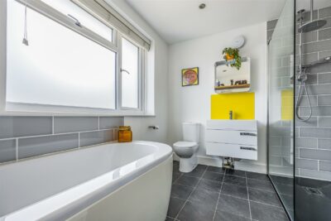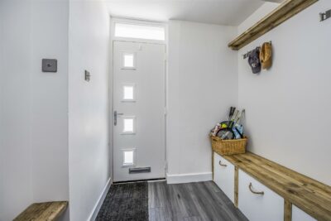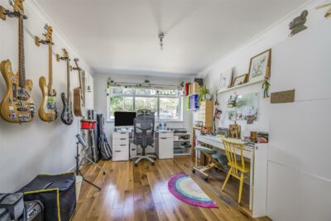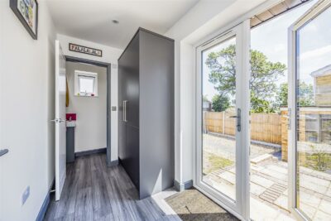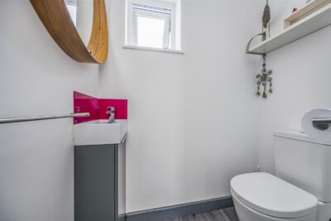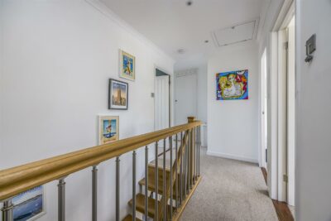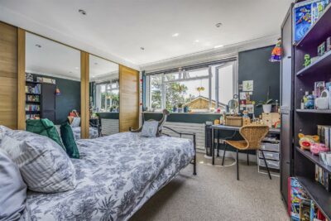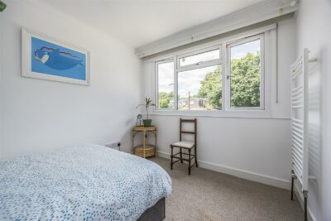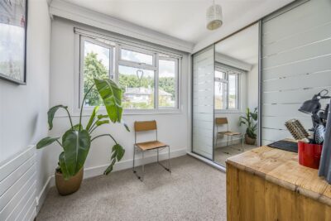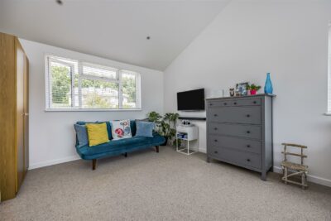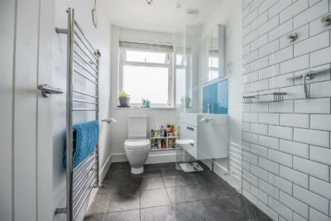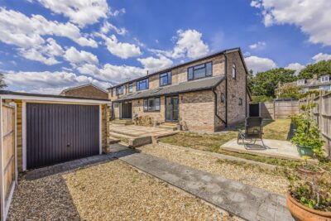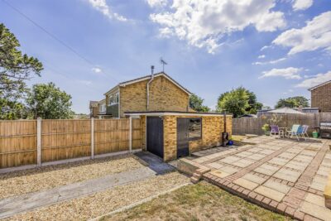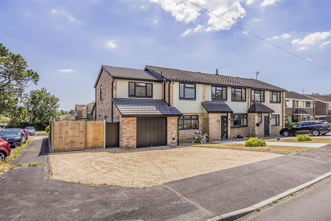
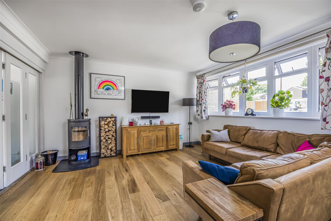
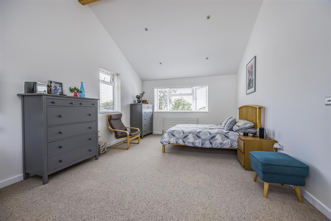
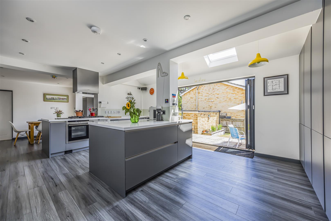
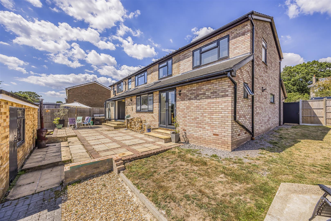
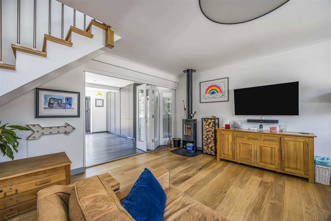
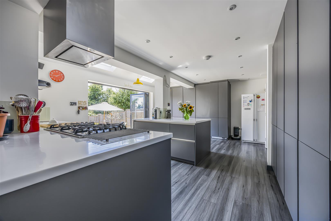
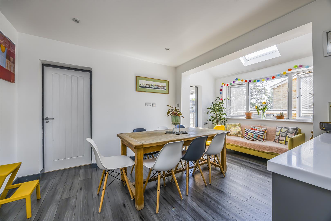
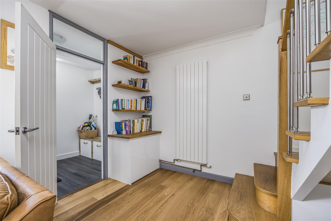
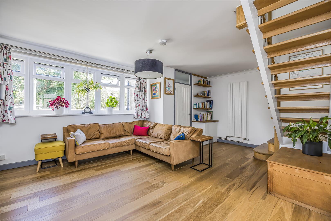
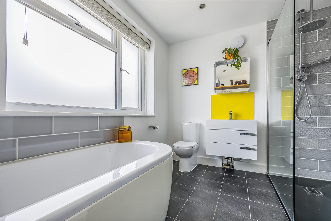
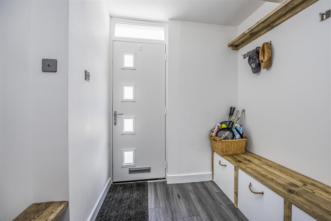
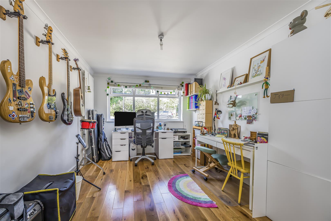
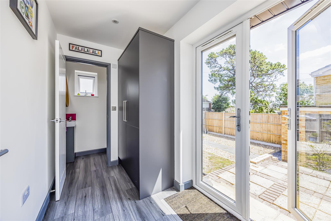
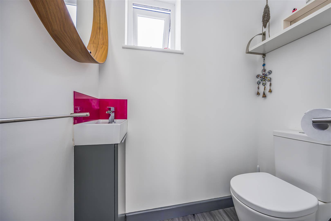
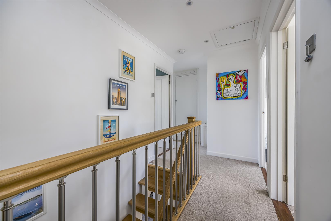
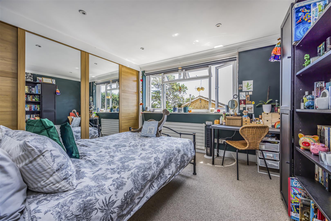
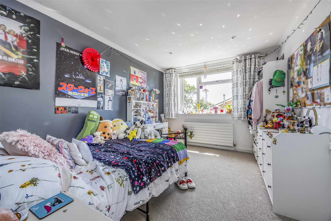
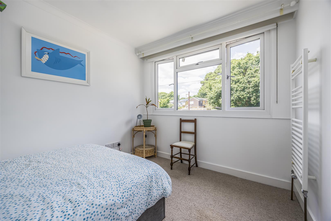
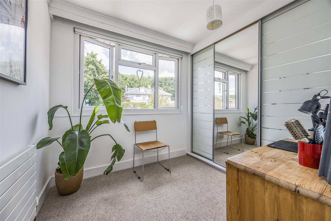
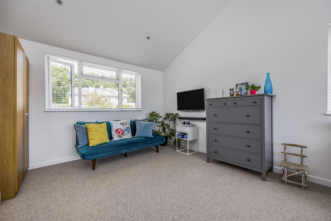
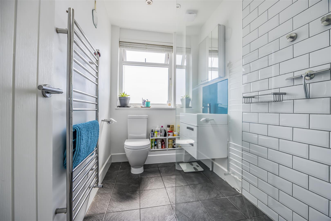
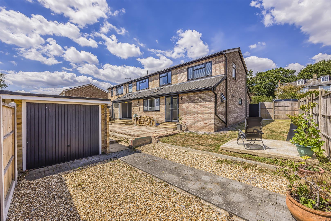
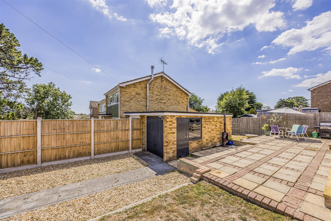
House For Sale Wraysbury Park Drive, Emsworth
Description
Upon entering the ground floor, you are welcomed by a front-facing lounge and separate porch that enhance the welcoming feel of the home. The heart of the home is the spacious kitchen/breakfast room, perfect for family meals and gatherings, which flows seamlessly into the well-proportioned dining room. Adjacent to this is a rear lobby and convenient WC. A large study offers an ideal work-from-home space, while a generous dual-purpose garage/workshop provides extensive storage or hobby potential.
Upstairs, the property continues to impress with five well-sized bedrooms. The master bedroom is particularly spacious, offering a comfortable retreat within the home. Four further bedrooms provide ample space for family members or guests, while a central family bathroom and separate shower room cater to all needs. The layout is functional and family-friendly, with each room benefitting from good natural light and thoughtful design.
Outside, the property includes an outbuilding with a second garage, offering excellent flexibility for storage or hobbies. The garden is well proportioned and well-maintained, providing both privacy and ample space for outdoor entertaining. The generous plot enhances the sense of space around the home. Situated in the charming town of Emsworth, the property is close to local shops, highly regarded schools, and transport links including easy access to the A27. The surrounding area boasts beautiful coastal walks and countryside, making it ideal for families and outdoor enthusiasts alike.
Our mortgage calculator is for guidance purposes only, using the simple details you provide. Mortgage lenders have their own criteria and we therefore strongly recommend speaking to one of our expert mortgage partners to provide you an accurate indication of what products are available to you.
Description
Upon entering the ground floor, you are welcomed by a front-facing lounge and separate porch that enhance the welcoming feel of the home. The heart of the home is the spacious kitchen/breakfast room, perfect for family meals and gatherings, which flows seamlessly into the well-proportioned dining room. Adjacent to this is a rear lobby and convenient WC. A large study offers an ideal work-from-home space, while a generous dual-purpose garage/workshop provides extensive storage or hobby potential.
Upstairs, the property continues to impress with five well-sized bedrooms. The master bedroom is particularly spacious, offering a comfortable retreat within the home. Four further bedrooms provide ample space for family members or guests, while a central family bathroom and separate shower room cater to all needs. The layout is functional and family-friendly, with each room benefitting from good natural light and thoughtful design.
Outside, the property includes an outbuilding with a second garage, offering excellent flexibility for storage or hobbies. The garden is well proportioned and well-maintained, providing both privacy and ample space for outdoor entertaining. The generous plot enhances the sense of space around the home. Situated in the charming town of Emsworth, the property is close to local shops, highly regarded schools, and transport links including easy access to the A27. The surrounding area boasts beautiful coastal walks and countryside, making it ideal for families and outdoor enthusiasts alike.
























Additional Features
- - GENEROUSLY SIZED PROPERTY
- - FIVE GOOD-SIZED BEDROOMS
- - SPACIOUS KITCHEN BREAKFAST ROOM
- - THREE RECEPTION ROOMS
- - WELL-PROPORTIONED GARDEN SPACE
- - GARAGE AND OUTBUILDING
- - FLEXIBLE LAYOUT THROUGHOUT
- - SOUGHT-AFTER EMSWORTH LOCATION
- - CLOSE TO LOCAL AMENITIES
- - NEAR COAST AND COUNTRYSIDE
- -
Agent Information

