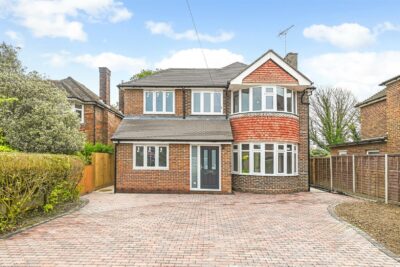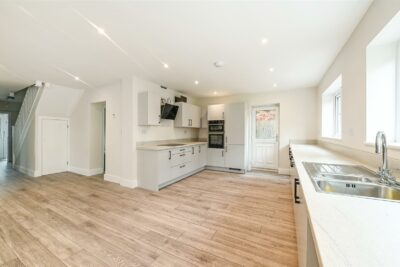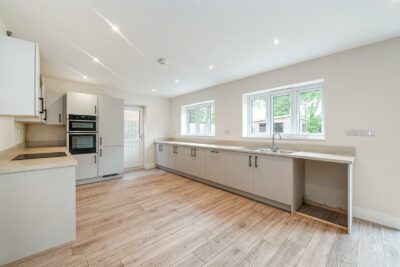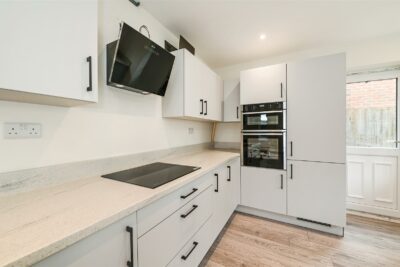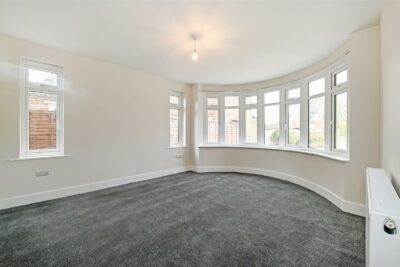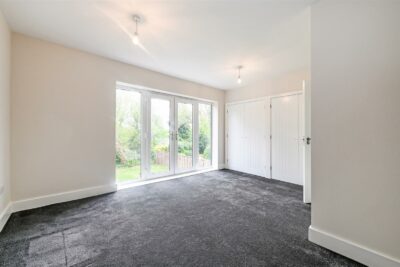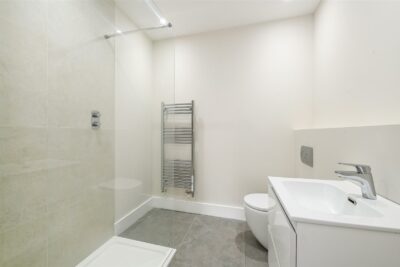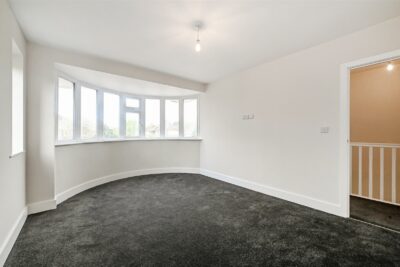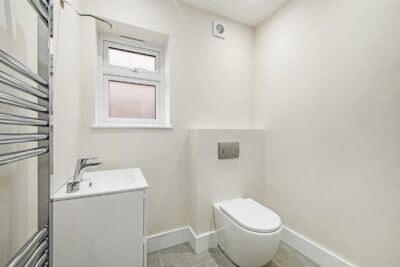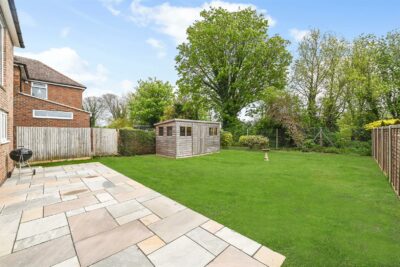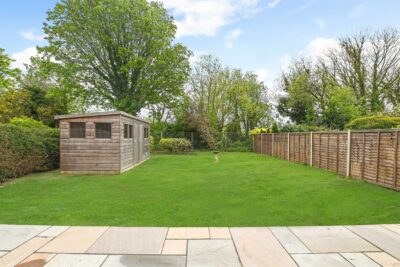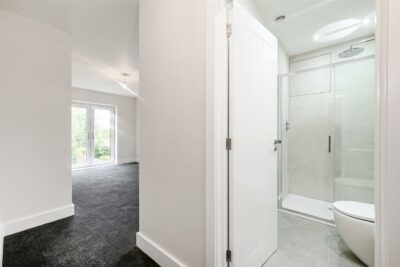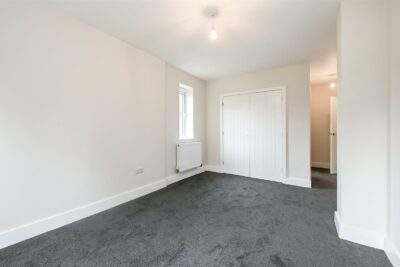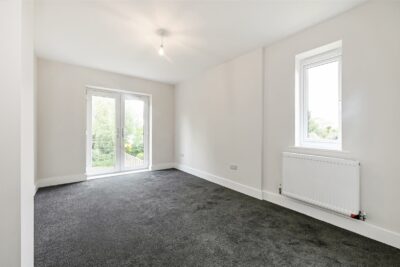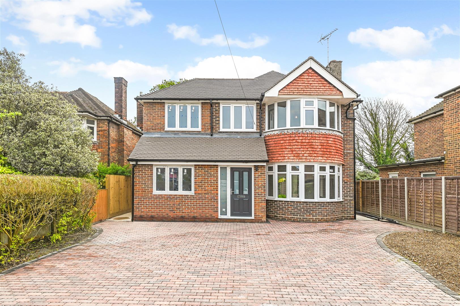
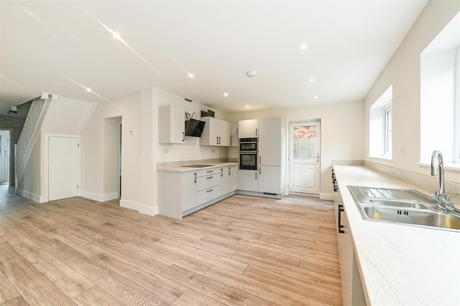
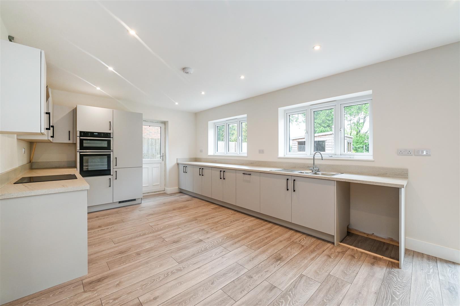
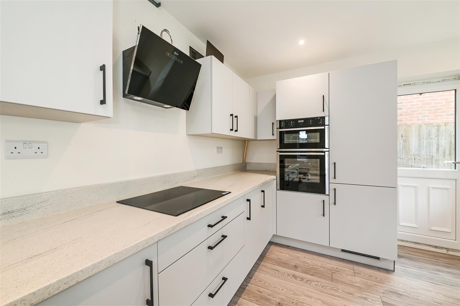
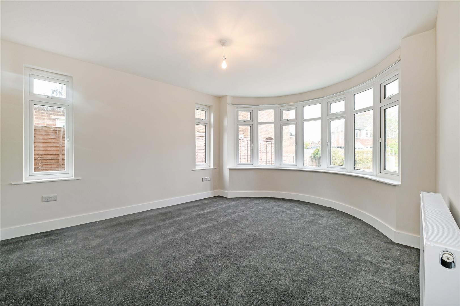
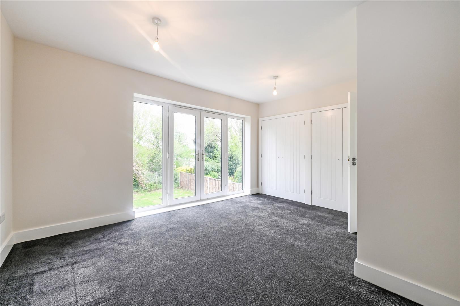
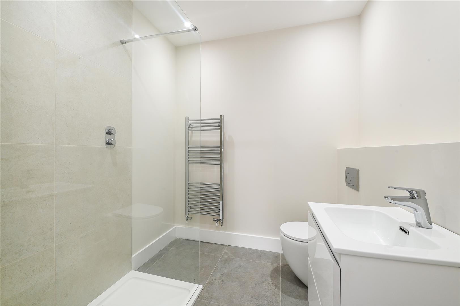
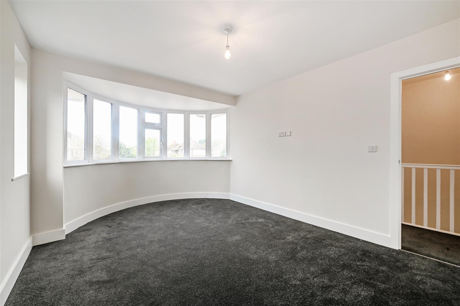
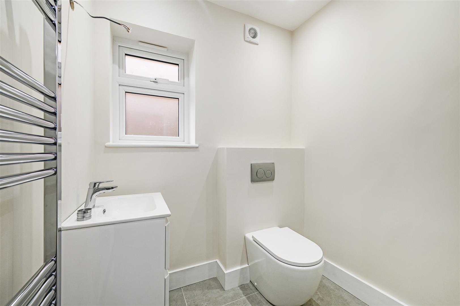
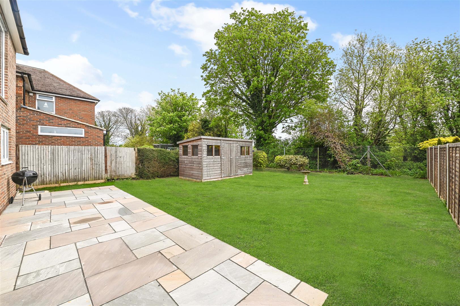
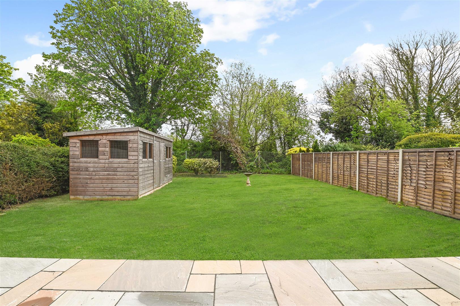
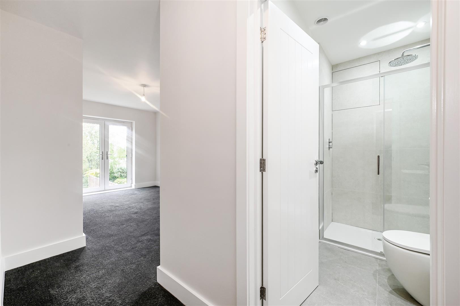
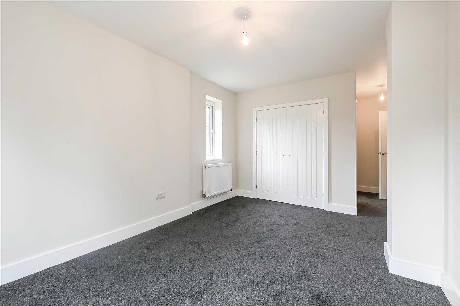
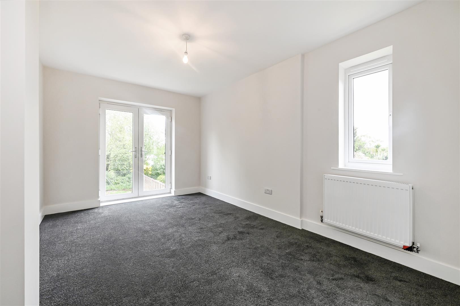
House - Detached For Sale Willowbed Drive, Chichester
Description
The welcoming hallway, unveils a spacious sitting room with a captivating bay window to the front. Beyond lies a contemporary open-plan kitchen/dining area, adorned with stylish Sylvarna units and enhanced by bi-fold doors opening onto the patio and rear garden. Completing the ground floor is a guest bedroom complete with a shower room. To the first floor, discover the master bedroom featuring a distinctive en-suite shower room, while the second double bedroom also enjoys the luxury of an en-suite. Additionally, two further bedrooms, a study, and a family bathroom offer ample space for the whole family.
Outside, the property boasts a charming front lawn area complemented by a brick block driveway. The rear garden is a haven, boasting lush green lawns, meticulously tended shrub beds, a practical wooden shed, and a tranquil patio area ideal for outdoor relaxation, seamlessly blending indoor and outdoor living.
Contact Melanie@Nexa Properties, Chichester to arrange your viewing.
Our mortgage calculator is for guidance purposes only, using the simple details you provide. Mortgage lenders have their own criteria and we therefore strongly recommend speaking to one of our expert mortgage partners to provide you an accurate indication of what products are available to you.
Description
The welcoming hallway, unveils a spacious sitting room with a captivating bay window to the front. Beyond lies a contemporary open-plan kitchen/dining area, adorned with stylish Sylvarna units and enhanced by bi-fold doors opening onto the patio and rear garden. Completing the ground floor is a guest bedroom complete with a shower room. To the first floor, discover the master bedroom featuring a distinctive en-suite shower room, while the second double bedroom also enjoys the luxury of an en-suite. Additionally, two further bedrooms, a study, and a family bathroom offer ample space for the whole family.
Outside, the property boasts a charming front lawn area complemented by a brick block driveway. The rear garden is a haven, boasting lush green lawns, meticulously tended shrub beds, a practical wooden shed, and a tranquil patio area ideal for outdoor relaxation, seamlessly blending indoor and outdoor living.
Contact Melanie@Nexa Properties, Chichester to arrange your viewing.














Additional Features
- - DETACHED FAMILY HOUSE
- - 5 BEDROOMS
- - 4 BATHROOMS
- - SYLVARNA KITCHEN
- - COMPLETELY REFURBISHED THROUGHOUT
- - DRIVEWAY FOR MULTIPLE VEHICLES
- - REAR GARDEN
- - SOUGHT AFTER LOCATION
- - NO FORWARD CHAIN
- -
