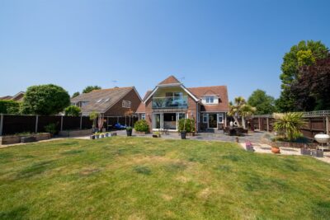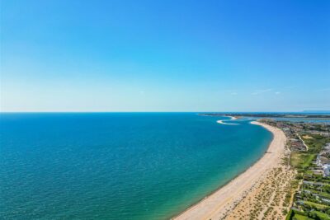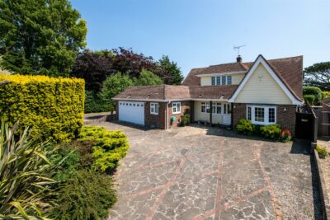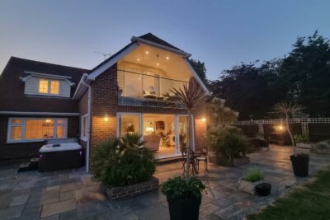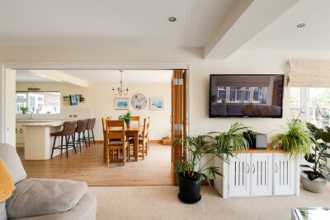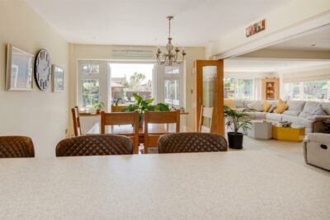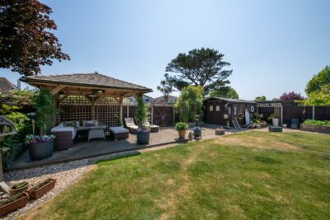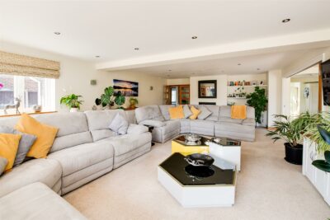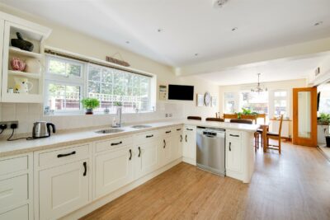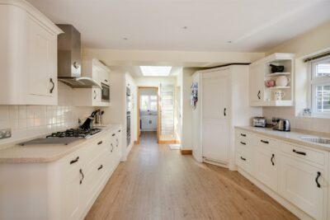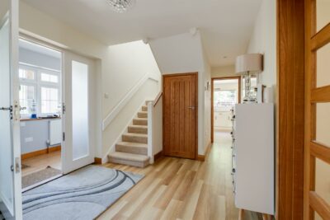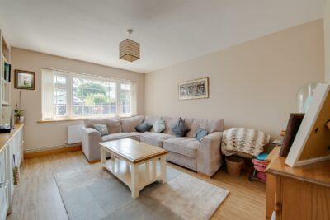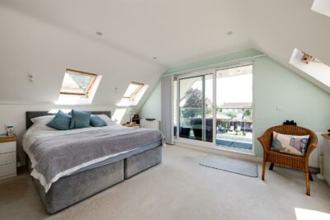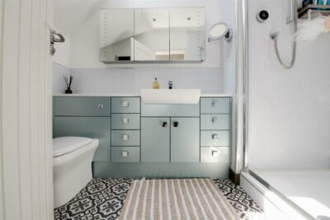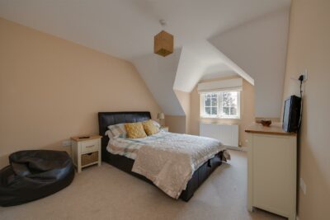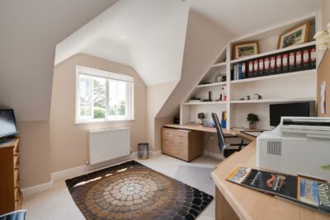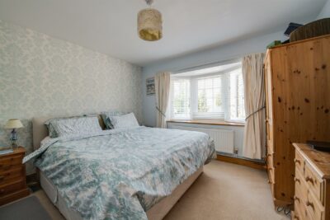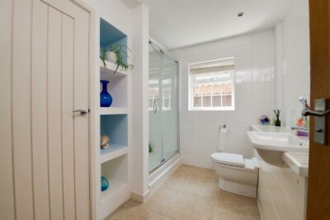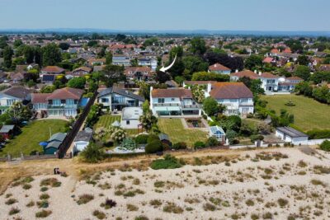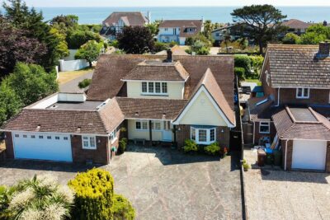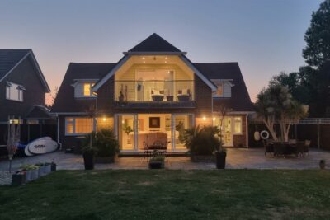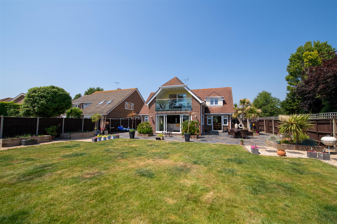
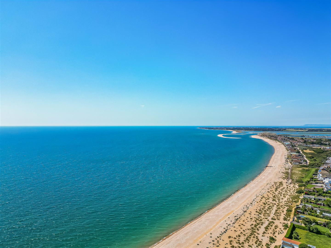
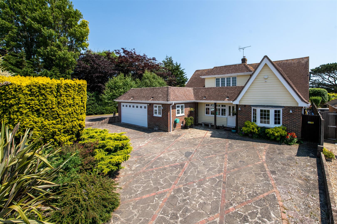
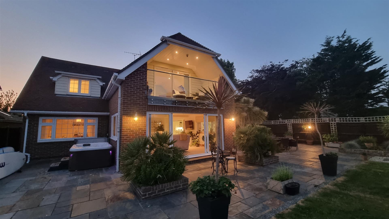
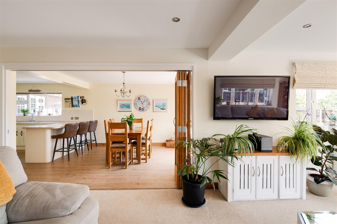
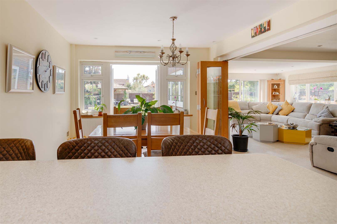
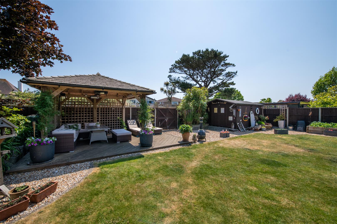
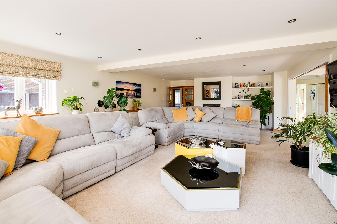
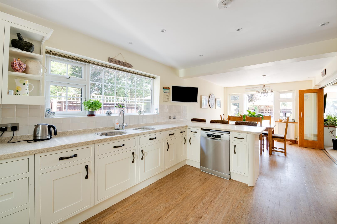
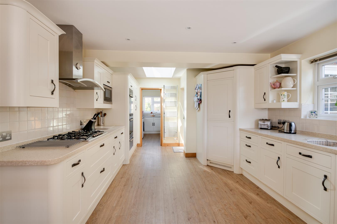
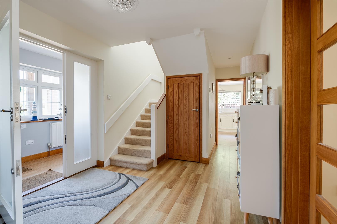
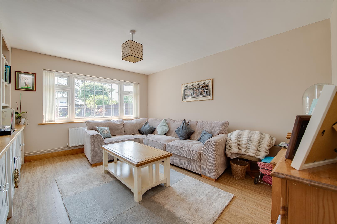
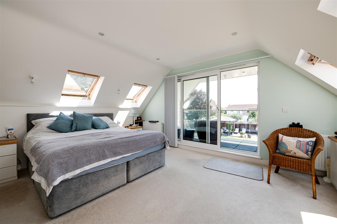
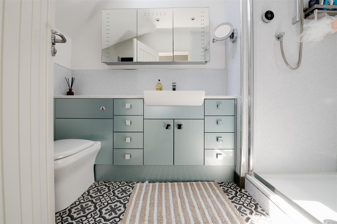
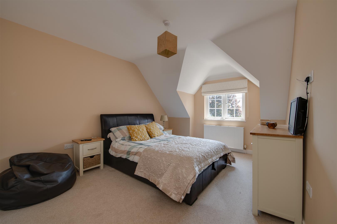
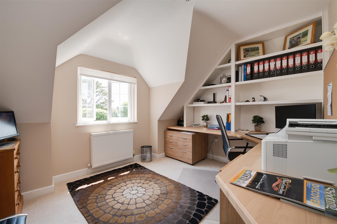
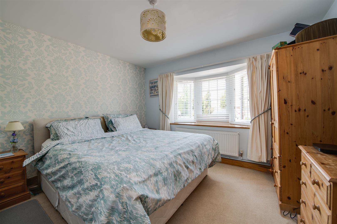
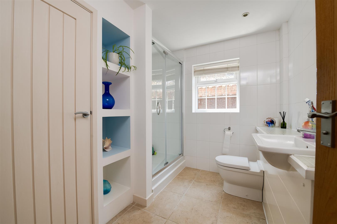
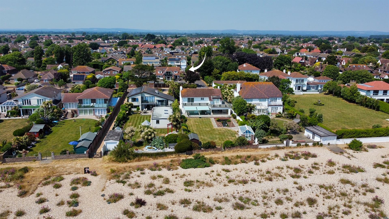
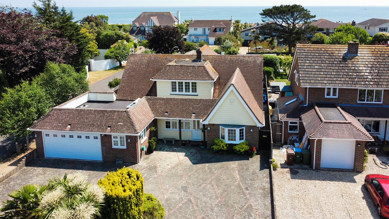
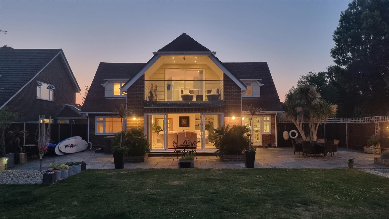
House - Detached For Sale The Fairway, Aldwick, Bognor Regis
Description
Description
This stunning residence with over 3000 sq ft of accommodation has undergone extensive improvements, boasting a spacious storm porch leading into an expansive entrance hall. A sprawling living room, spanning over 30ft with a triple aspect, features large doors opening onto the garden. Adding allure is a recessed fire pit, complemented by bespoke bi-folding doors connecting to the kitchen/dining room.
The dual-aspect kitchen/dining space, also exceeding 30ft, offers ample room for both culinary pursuits and dining. It includes integrated appliances such as a double oven, sizable fridge, and a five-grill hob. French doors open to a delightful dining area overlooking the garden. A convenient utility room and access to the double garage are situated towards the front.
The ground floor encompasses a double bedroom, a garden-facing sitting room convertible into a bedroom, and a spacious shower room with a storage cupboard.
Ascending upstairs, the master bedroom, a grand triple-aspect room with sea views, features a balcony perfect for morning teas or evening drinks. It boasts a splendid walk-in wardrobe, bespoke cupboard space, and a modern en-suite. Additionally, two double bedrooms overlooking the garden with sea views, a family bathroom, and a sizable standing-height eaves cupboard complete the floor.
The private southerly-facing rear garden is an ideal space for leisure and hosting, featuring an expansive patio spanning the property, a year-round hot tub area, a generous lawn, and raised flower/vegetable beds on the side. At the garden’s end lies a fantastic sun decking and alfresco dining area. Completing the exterior amenities are a large storage shed and gated access leading to a private beach path, perfect for boat access or water sports equipment.
The frontage boasts a sweeping in-and-out driveway accommodating several cars, a double garage with an electric door, and a mature southerly garden ensuring privacy.
This residence is perfect for both private enjoyment and entertaining. The current owners relish the short stroll to the beach, where they’ve encountered dolphins while paddle boarding in the crystal-clear waters before unwinding in the hot tub and decked area.
To schedule a highly recommended private viewing, please contact chris@nexaproperties.com.
Location
The Aldwick Bay private estate was originally created in the late 1920s and has evolved throughout the years to provide a safe and tranquil residential setting with access to the privately owned beach. Originally designed to provide city dwellers the perfect coastal escape, the Aldwick Bay Estate has become one of the most sought after areas to reside in along this coastal stretch.
Direct train links to London Victoria, Brighton & Southampton from Chichester & Bognor Regis Train Station both within a 10 minute drive.
Our mortgage calculator is for guidance purposes only, using the simple details you provide. Mortgage lenders have their own criteria and we therefore strongly recommend speaking to one of our expert mortgage partners to provide you an accurate indication of what products are available to you.
Description
Description
This stunning residence with over 3000 sq ft of accommodation has undergone extensive improvements, boasting a spacious storm porch leading into an expansive entrance hall. A sprawling living room, spanning over 30ft with a triple aspect, features large doors opening onto the garden. Adding allure is a recessed fire pit, complemented by bespoke bi-folding doors connecting to the kitchen/dining room.
The dual-aspect kitchen/dining space, also exceeding 30ft, offers ample room for both culinary pursuits and dining. It includes integrated appliances such as a double oven, sizable fridge, and a five-grill hob. French doors open to a delightful dining area overlooking the garden. A convenient utility room and access to the double garage are situated towards the front.
The ground floor encompasses a double bedroom, a garden-facing sitting room convertible into a bedroom, and a spacious shower room with a storage cupboard.
Ascending upstairs, the master bedroom, a grand triple-aspect room with sea views, features a balcony perfect for morning teas or evening drinks. It boasts a splendid walk-in wardrobe, bespoke cupboard space, and a modern en-suite. Additionally, two double bedrooms overlooking the garden with sea views, a family bathroom, and a sizable standing-height eaves cupboard complete the floor.
The private southerly-facing rear garden is an ideal space for leisure and hosting, featuring an expansive patio spanning the property, a year-round hot tub area, a generous lawn, and raised flower/vegetable beds on the side. At the garden’s end lies a fantastic sun decking and alfresco dining area. Completing the exterior amenities are a large storage shed and gated access leading to a private beach path, perfect for boat access or water sports equipment.
The frontage boasts a sweeping in-and-out driveway accommodating several cars, a double garage with an electric door, and a mature southerly garden ensuring privacy.
This residence is perfect for both private enjoyment and entertaining. The current owners relish the short stroll to the beach, where they’ve encountered dolphins while paddle boarding in the crystal-clear waters before unwinding in the hot tub and decked area.
To schedule a highly recommended private viewing, please contact chris@nexaproperties.com.
Location
The Aldwick Bay private estate was originally created in the late 1920s and has evolved throughout the years to provide a safe and tranquil residential setting with access to the privately owned beach. Originally designed to provide city dwellers the perfect coastal escape, the Aldwick Bay Estate has become one of the most sought after areas to reside in along this coastal stretch.
Direct train links to London Victoria, Brighton & Southampton from Chichester & Bognor Regis Train Station both within a 10 minute drive.





















Additional Features
- - Over 3000 sq ft Of Accommodation
- - Substantial Five Double Bedroom House
- - Aldwick Bay Estate
- - Southerly Facing Rear Garden
- - Hot Tub & Entertainment Decked Area
- - Double Garage & Dual Entrance Driveway
- - Spacious Kitchen & Utility Room
- - Master Bedroom With Balcony
- - Sea Views
- - Access to Aldwick Bay Private Beach
- -
Agent Information

