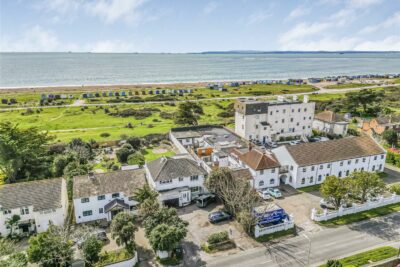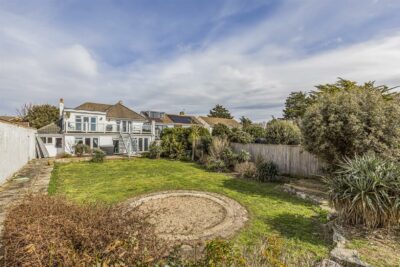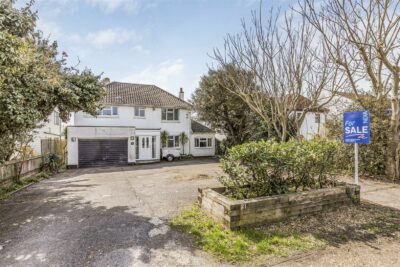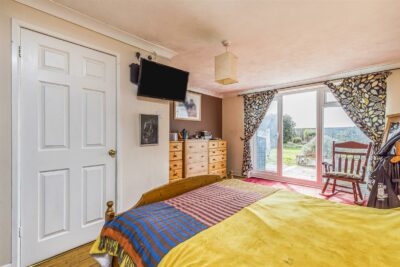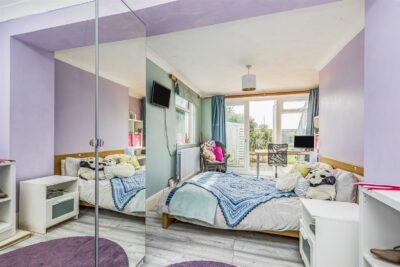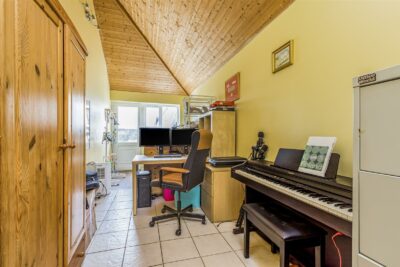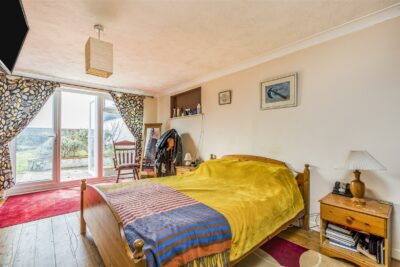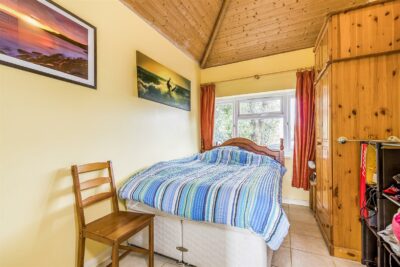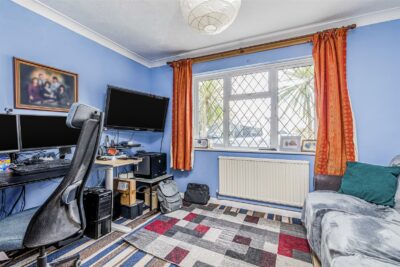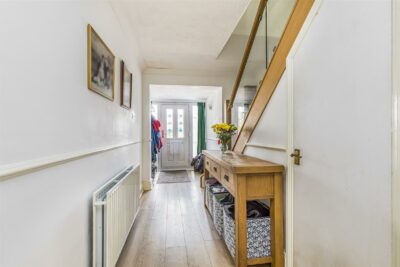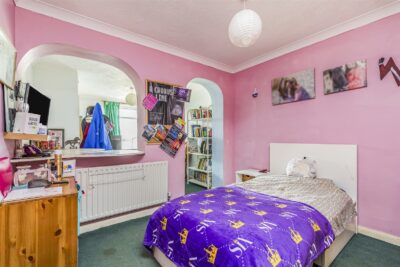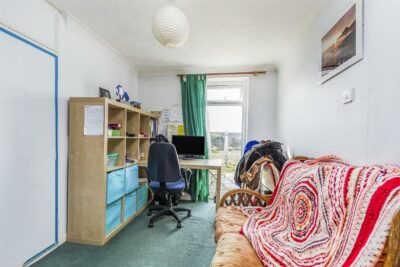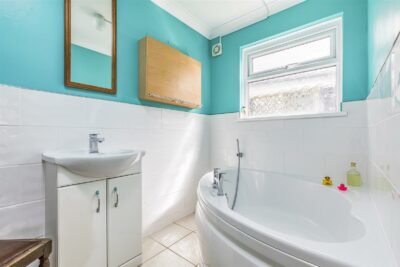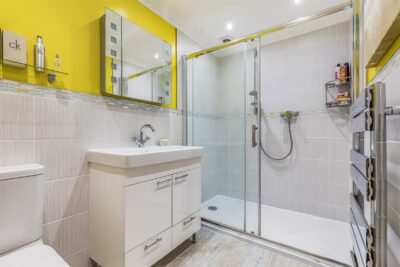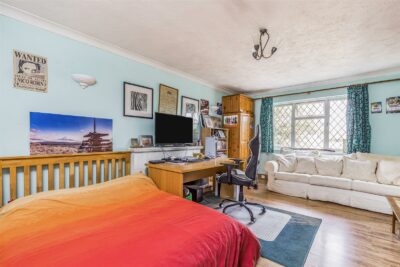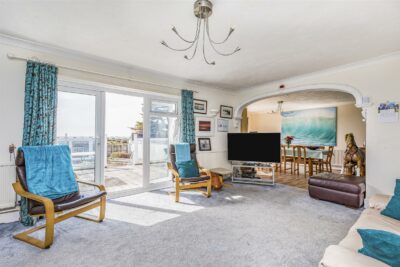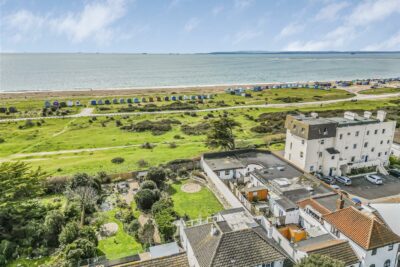

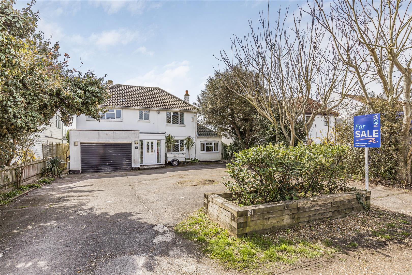
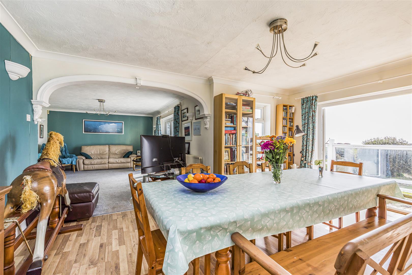

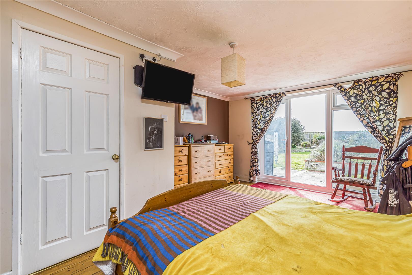
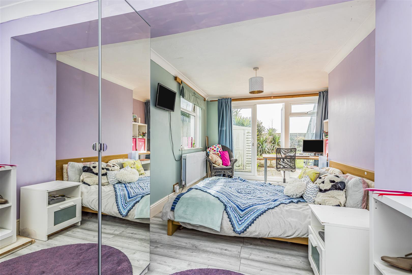
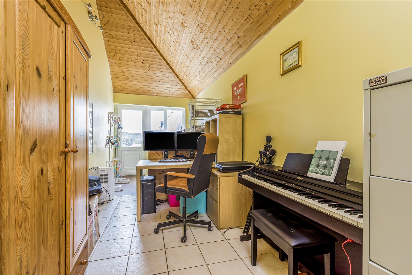

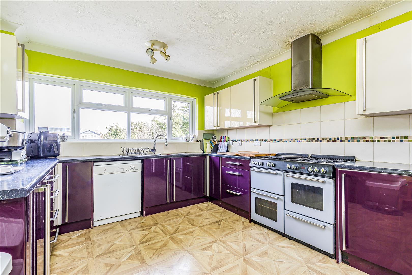


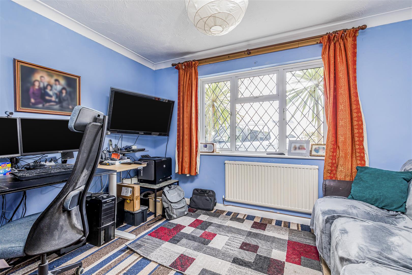

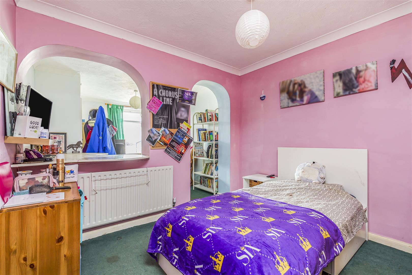
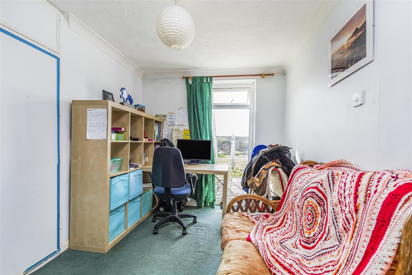
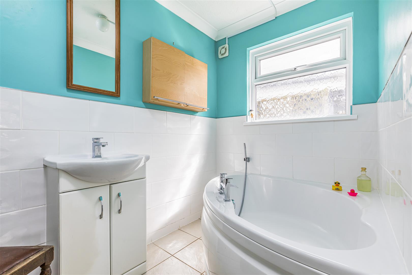
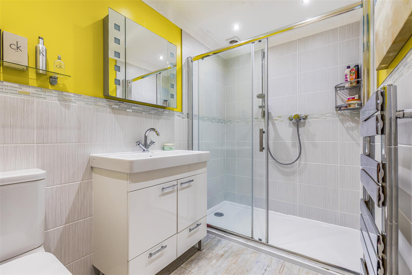
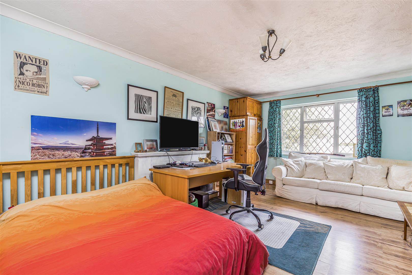

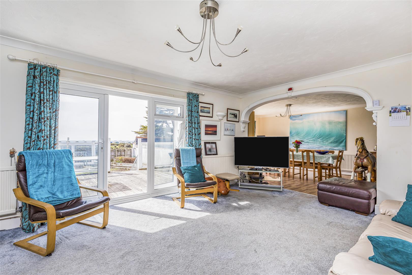
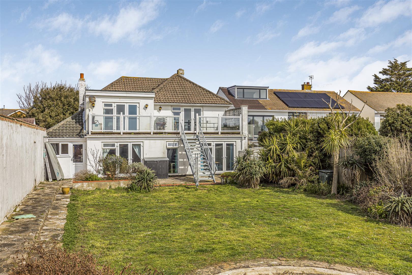


House - Detached For Sale Sea Front, Hayling Island
Description
WELCOME TO THE ‘SEA FRONT’
Occupying an enviable position on the stunning Hayling Island seafront, this detached beach house sprawls over 3,000 sq.ft. With living accommodation split over two floors in an ‘upside down’ house style, in order to fully appreciate the panoramic sea views from the lounge, this is a super quirky home with lots of potential! This home would be absolutely incredible for families, water-sports enthusiasts, swimmers and anyone that enjoys sunny days on a Blue Flag beach!
Entering via the UPVC front door, you arrive in the entrance hall which has stairs to the first floor, a door to the garage and doors to the rest of the ground floor rooms, including a hallway into the extension/annexe.
There is a family shower-room and bathroom neighbouring each other, providing much needed space for larger families. The shower room is fitted with a separate shower cubicle, WC and wash hand basin. The bathroom next door is fitted with a large corner bath and wash hand basin. Both tiled to principle areas with a double glazed window to the side elevations. There is also a handing airing cupboard and further storages cupboards in the hallway.
Bedroom two is a sizeable double aspect room, with French Doors on to the garden. Bedroom three next door is a similarly good size with a quaint study area overlooking the garden.
The Master Bedroom suite is a sunny, bright and spacious room with more French Doors on to the garden, and plenty of fitted wardrobe space. There is also a generous en-suite with double shower cubicle, WC and wash hand basin.
There is another reasonably-sized double bedroom on the ground floor, with a double glazed window to the front elevation.
There is a door at the end of the lobby, to an annexe-style accommodation with bedroom, WC and large open living space which could also be used as a playroom, office, garden room, studio – the opportunities are endless! Within this space is a utility area with space and plumbing for washing machine and tumble dryer, units with work top and sink.
On the first floor landing, there are doors to all rooms. The kitchen overlooks the front aspect and is fitted with a range of wall and base units with work-surfaces over with inset sink and drainer. There is room for free-standing appliances.
The lounge diner is the heart of the home and stretches across the back of the property, with breath-taking sea and beach views! The room itself is a generously-sized L-Shape room with plenty of space for furniture, large dining table to entertain and a growing family! The balcony, which is accessed via two sets of patio doors from both the lounge and dining room, is essentially an extension of the reception room in the favourable weather, and provides a huge, sunny space to enjoy.
There is also another large reception room, currently used as bedroom, which has a double glazed window overlooking the front elevation.
Externally the property boasts a huge amount of off-road parking to the front, which is accessed via a dropper kerb from the road itself.
To the rear, the property benefits from a large south-facing rear garden which has a gate providing direct beach access – absolutely incredible for families, water-sports enthusiasts, swimmers and anyone that enjoys sunny days on a Blue Flag beach!
Our mortgage calculator is for guidance purposes only, using the simple details you provide. Mortgage lenders have their own criteria and we therefore strongly recommend speaking to one of our expert mortgage partners to provide you an accurate indication of what products are available to you.
Description
WELCOME TO THE ‘SEA FRONT’
Occupying an enviable position on the stunning Hayling Island seafront, this detached beach house sprawls over 3,000 sq.ft. With living accommodation split over two floors in an ‘upside down’ house style, in order to fully appreciate the panoramic sea views from the lounge, this is a super quirky home with lots of potential! This home would be absolutely incredible for families, water-sports enthusiasts, swimmers and anyone that enjoys sunny days on a Blue Flag beach!
Entering via the UPVC front door, you arrive in the entrance hall which has stairs to the first floor, a door to the garage and doors to the rest of the ground floor rooms, including a hallway into the extension/annexe.
There is a family shower-room and bathroom neighbouring each other, providing much needed space for larger families. The shower room is fitted with a separate shower cubicle, WC and wash hand basin. The bathroom next door is fitted with a large corner bath and wash hand basin. Both tiled to principle areas with a double glazed window to the side elevations. There is also a handing airing cupboard and further storages cupboards in the hallway.
Bedroom two is a sizeable double aspect room, with French Doors on to the garden. Bedroom three next door is a similarly good size with a quaint study area overlooking the garden.
The Master Bedroom suite is a sunny, bright and spacious room with more French Doors on to the garden, and plenty of fitted wardrobe space. There is also a generous en-suite with double shower cubicle, WC and wash hand basin.
There is another reasonably-sized double bedroom on the ground floor, with a double glazed window to the front elevation.
There is a door at the end of the lobby, to an annexe-style accommodation with bedroom, WC and large open living space which could also be used as a playroom, office, garden room, studio – the opportunities are endless! Within this space is a utility area with space and plumbing for washing machine and tumble dryer, units with work top and sink.
On the first floor landing, there are doors to all rooms. The kitchen overlooks the front aspect and is fitted with a range of wall and base units with work-surfaces over with inset sink and drainer. There is room for free-standing appliances.
The lounge diner is the heart of the home and stretches across the back of the property, with breath-taking sea and beach views! The room itself is a generously-sized L-Shape room with plenty of space for furniture, large dining table to entertain and a growing family! The balcony, which is accessed via two sets of patio doors from both the lounge and dining room, is essentially an extension of the reception room in the favourable weather, and provides a huge, sunny space to enjoy.
There is also another large reception room, currently used as bedroom, which has a double glazed window overlooking the front elevation.
Externally the property boasts a huge amount of off-road parking to the front, which is accessed via a dropper kerb from the road itself.
To the rear, the property benefits from a large south-facing rear garden which has a gate providing direct beach access – absolutely incredible for families, water-sports enthusiasts, swimmers and anyone that enjoys sunny days on a Blue Flag beach!
























Additional Features
- - SPRAWLING FIVE BEDROOM, DETACHED BEACHFRONT HOUSE
- - TWO FAMILY BATHROOMS AND EN-SUITE TO MASTER BEDROOM
- - STUNNING SEA VIEWS FROM THE LARGE BALCONY/TERRACE
- - LARGE BALCONY FROM THE LOUNGE
- - PARKING FOR 10+ VEHICLES TO THE FRONT
- - 'UPSIDE DOWN' STYLE OF HOME
- - INTEGRAL GARAGE FOR STORAGE
- - NO FORWARD CHAIN!
- - EV CHARGING POINT ALREADY FITTED
- - ANNEXE/SEF-CONTAINED FLAT POTENTIAL IN THE EXTENSION
- -
