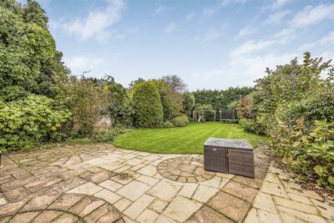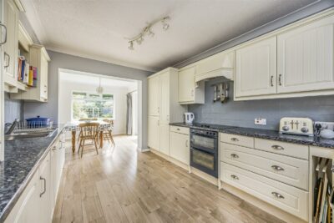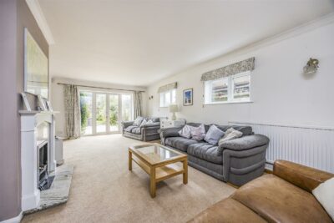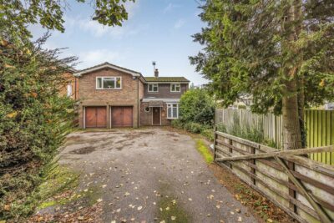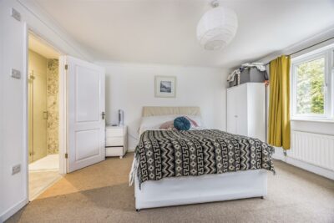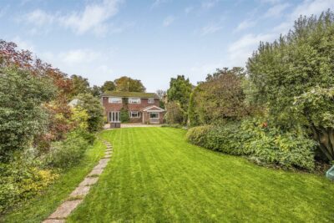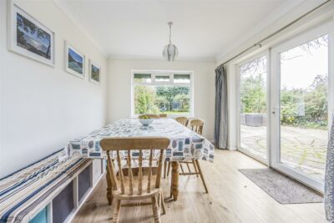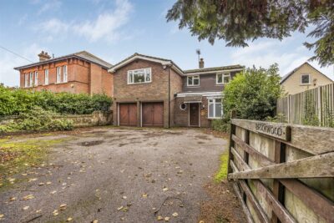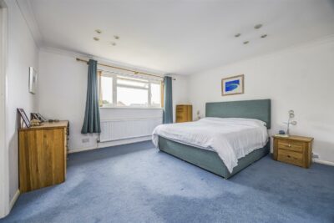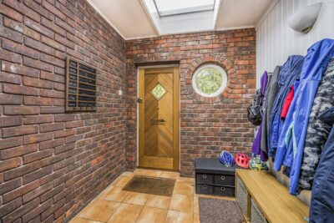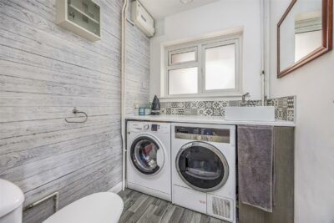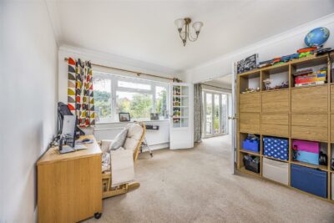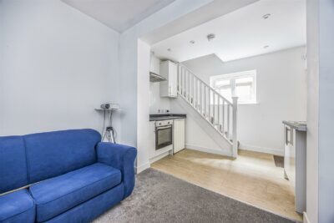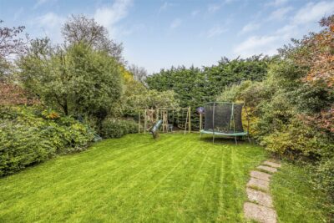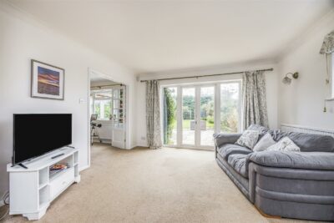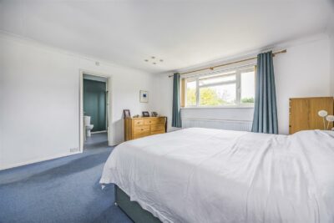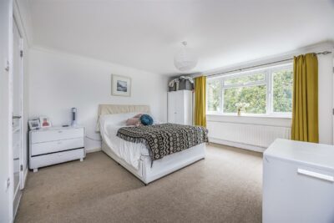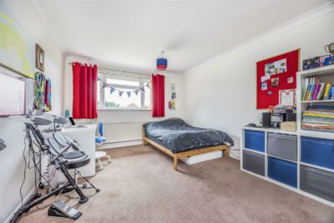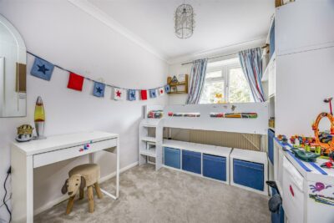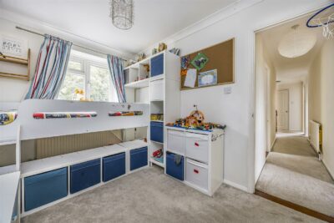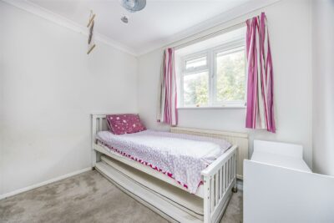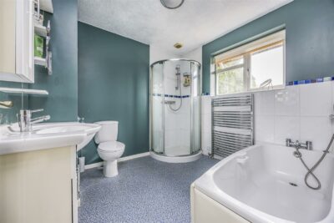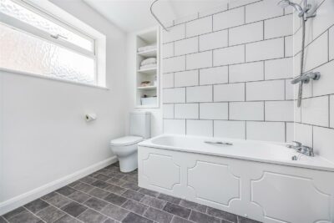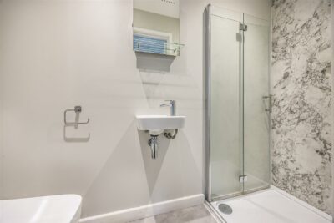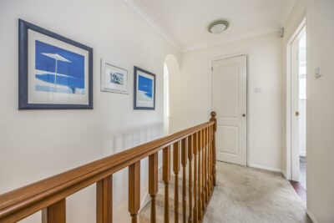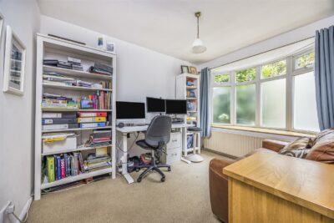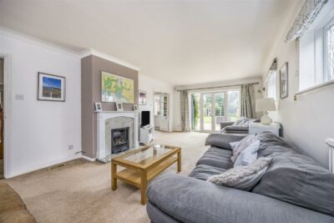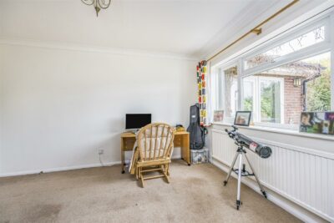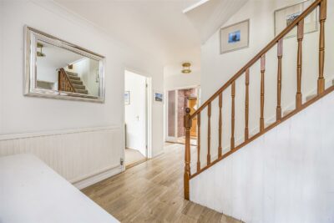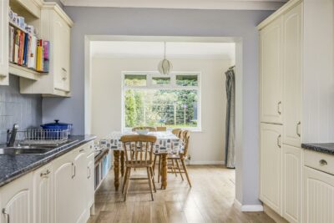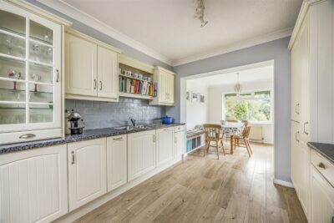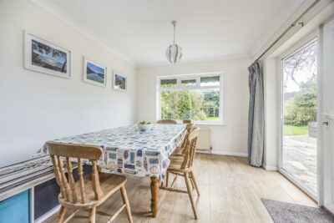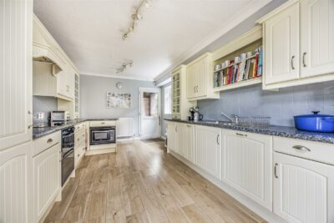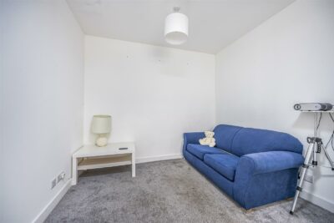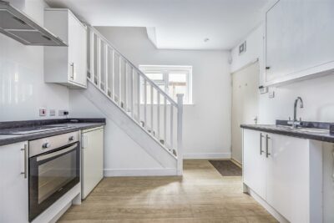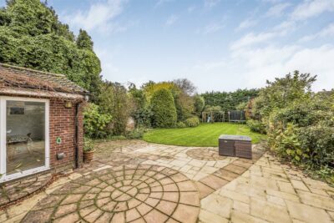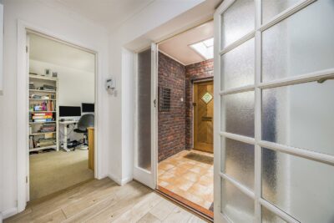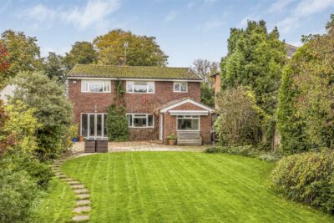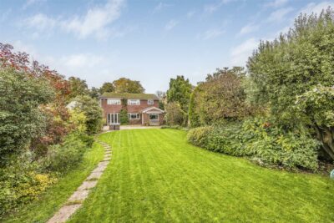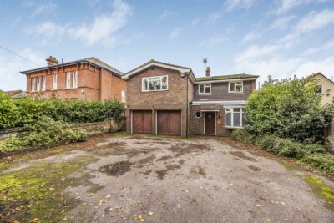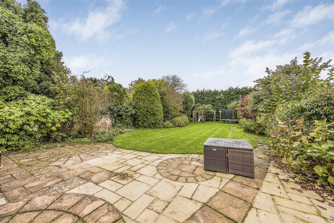
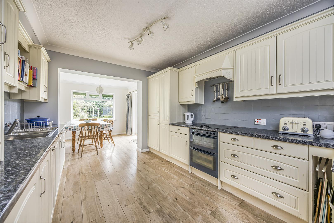
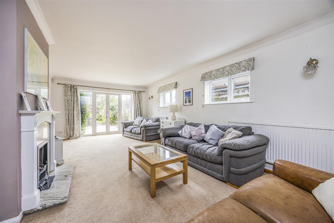
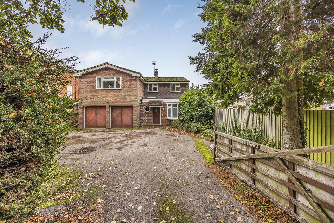
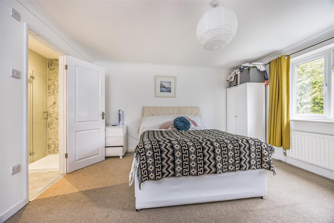
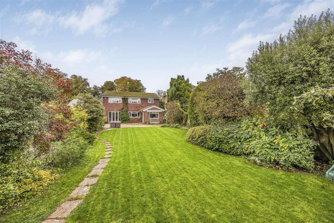
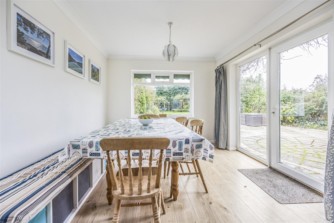
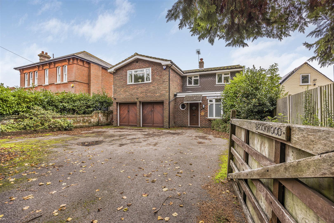
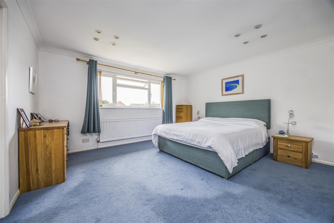
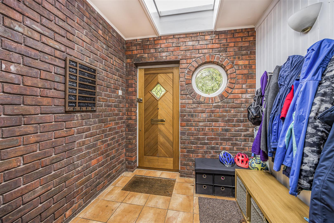
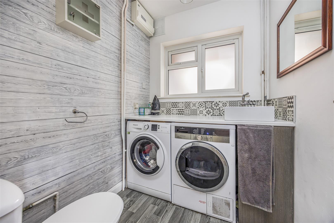
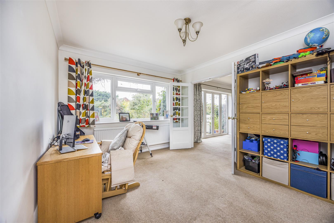
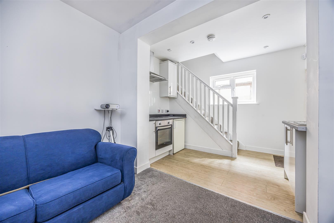
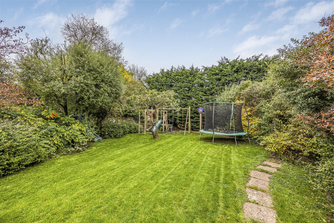
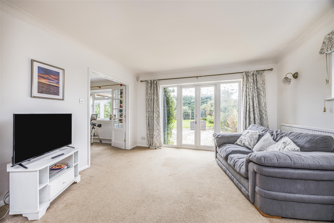
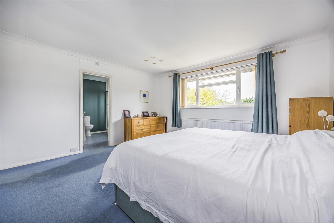
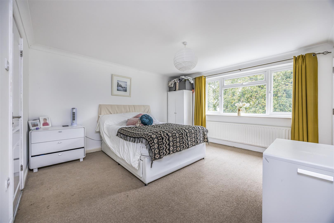
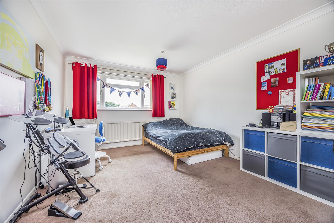
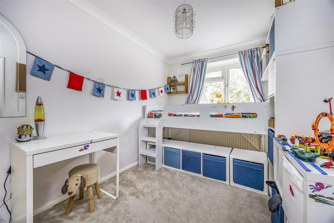
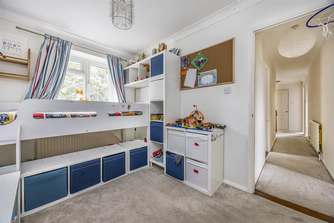
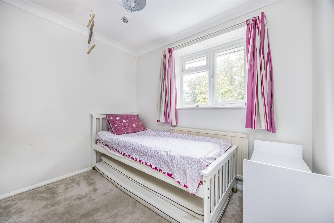
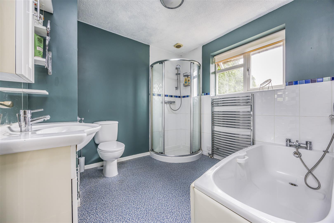
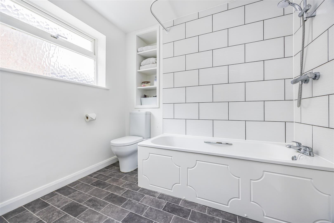
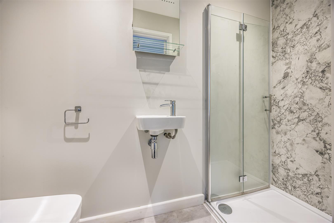
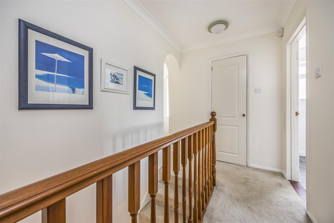
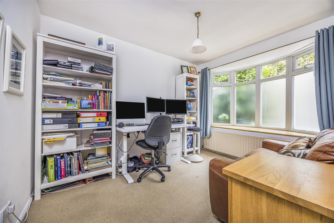
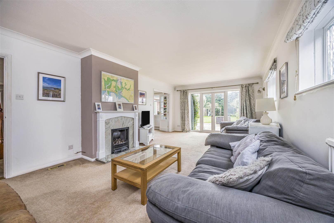
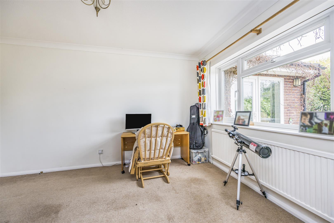
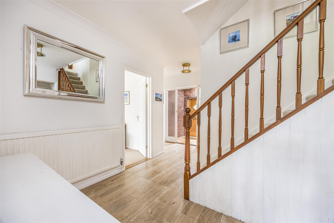
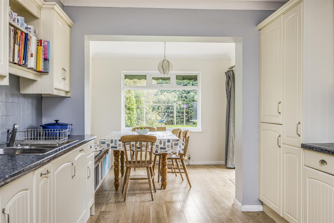
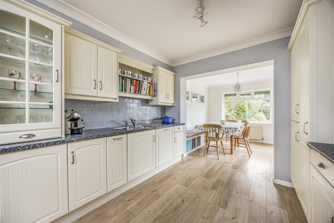
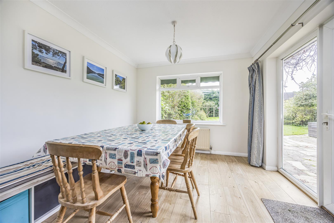
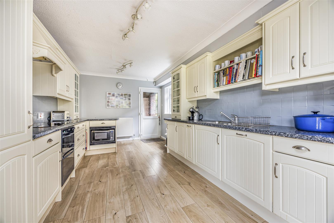
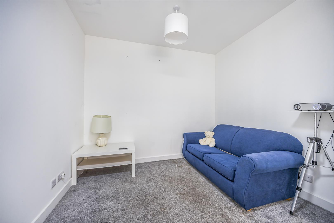
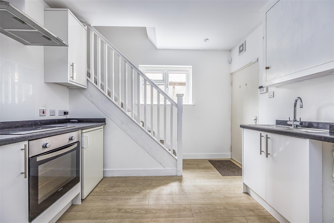
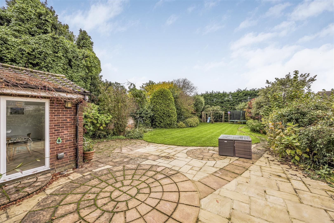
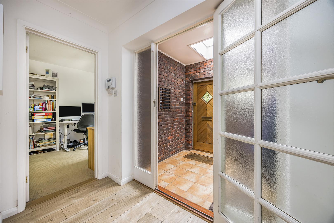
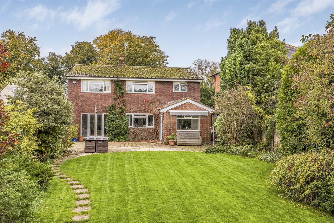
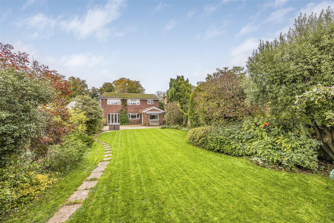
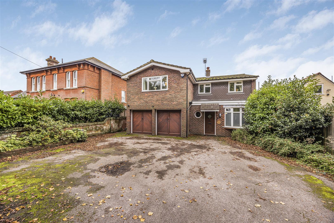
House - Detached For Sale Horndean Road, Emsworth
Description
Upon entry, the front door opens into a porch with convenient storage for coats and shoes, leading into a large entrance hall with a staircase to the upper level and a door to the study. The bright sitting room enjoys dual aspect views with doors opening to the garden and boasts a charming feature fireplace. Double glazed doors lead to the family room, which overlooks the rear garden and connects back to the hallway. The kitchen includes a range of wall and base units with glass display cabinets and shelves, as well as built-in appliances like a fridge/freezer, double oven, and microwave. This area flows seamlessly into the dining room with garden views, French doors to the outside, and an additional side door. From the front driveway, a side path provides easy access to the annexe through its private entrance. The ground floor also includes a utility room with plumbing for a washing machine and a WC.
Upstairs, five bedrooms all feature either built-in storage or space for. The main bedroom includes a spacious ensuite with both a bathtub and separate shower. The annexe bedroom also has an ensuite shower room, while the remaining bedrooms are served by a family bathroom with a contemporary white suite and a shower over the bath.
The annexe, accessible via a private side entrance, opens into an open-plan living area with a kitchenette equipped with a built-in oven, sink, and space for an under-counter fridge/freezer. A staircase leads to the annexe’s first-floor bedroom with an ensuite shower room and a connecting door to the main house.
Outside:
The gated driveway accommodates multiple vehicles and provides access to two storage units with up-and-over doors. A side pathway offers private access to the annexe and leads to the rear garden.
The west-facing rear garden, primarily laid to lawn, is bordered with mature plants and includes a paved patio area along with a stepping stone pathway leading to the end of the garden.
Brochure & Floor Plans
Our mortgage calculator is for guidance purposes only, using the simple details you provide. Mortgage lenders have their own criteria and we therefore strongly recommend speaking to one of our expert mortgage partners to provide you an accurate indication of what products are available to you.
Description
Upon entry, the front door opens into a porch with convenient storage for coats and shoes, leading into a large entrance hall with a staircase to the upper level and a door to the study. The bright sitting room enjoys dual aspect views with doors opening to the garden and boasts a charming feature fireplace. Double glazed doors lead to the family room, which overlooks the rear garden and connects back to the hallway. The kitchen includes a range of wall and base units with glass display cabinets and shelves, as well as built-in appliances like a fridge/freezer, double oven, and microwave. This area flows seamlessly into the dining room with garden views, French doors to the outside, and an additional side door. From the front driveway, a side path provides easy access to the annexe through its private entrance. The ground floor also includes a utility room with plumbing for a washing machine and a WC.
Upstairs, five bedrooms all feature either built-in storage or space for. The main bedroom includes a spacious ensuite with both a bathtub and separate shower. The annexe bedroom also has an ensuite shower room, while the remaining bedrooms are served by a family bathroom with a contemporary white suite and a shower over the bath.
The annexe, accessible via a private side entrance, opens into an open-plan living area with a kitchenette equipped with a built-in oven, sink, and space for an under-counter fridge/freezer. A staircase leads to the annexe’s first-floor bedroom with an ensuite shower room and a connecting door to the main house.
Outside:
The gated driveway accommodates multiple vehicles and provides access to two storage units with up-and-over doors. A side pathway offers private access to the annexe and leads to the rear garden.
The west-facing rear garden, primarily laid to lawn, is bordered with mature plants and includes a paved patio area along with a stepping stone pathway leading to the end of the garden.
Brochure & Floor Plans








































Additional Features
- - Prime location in Emsworth
- - Spacious detached family home
- - Over 2,500 sq. ft. space
- - West facing rear garden sat on a 0.22 acre Plot
- - Off-road parking for multiple cars
- - Separate entrance for self-contained annexe
- - Open-plan dining room with doors to garden
- - Dual-aspect sitting room
- - St James' Primary School Catchment
- - EPC rating: D (62)
- -
Agent Information

