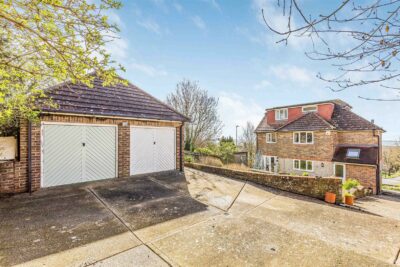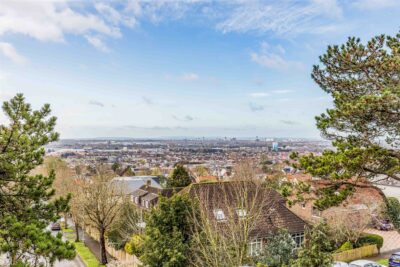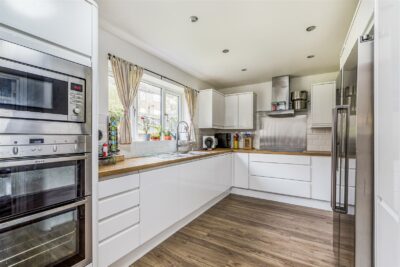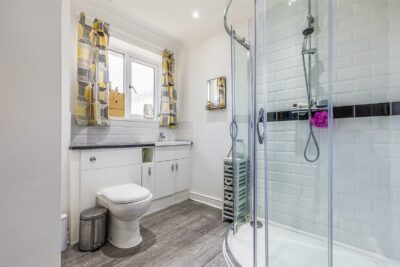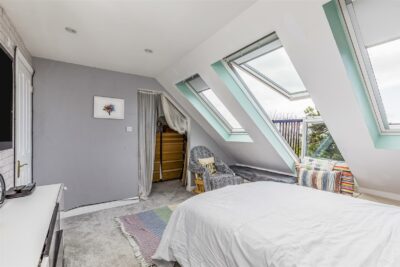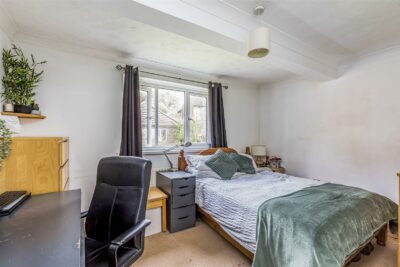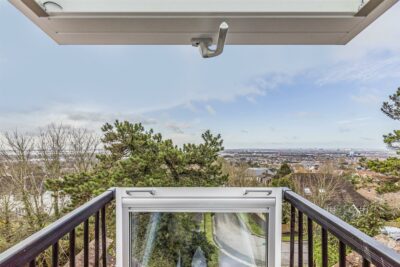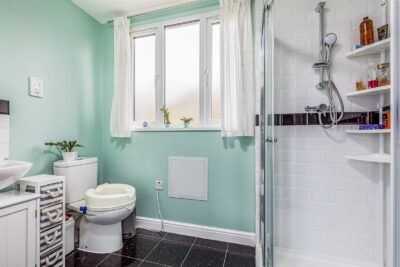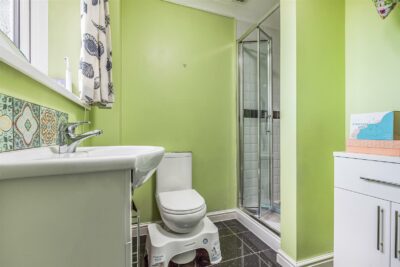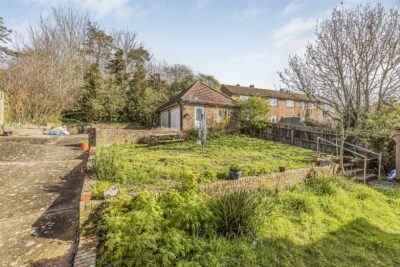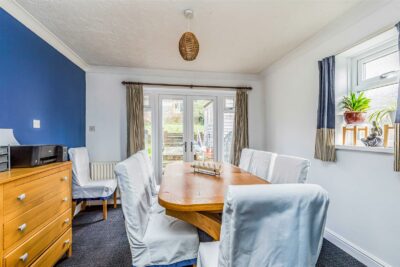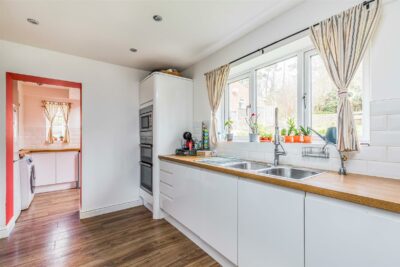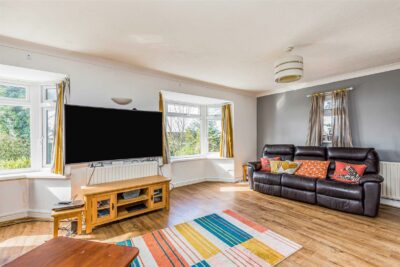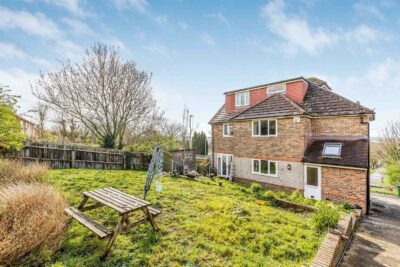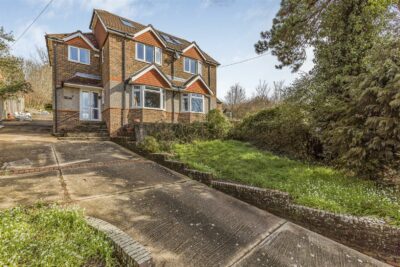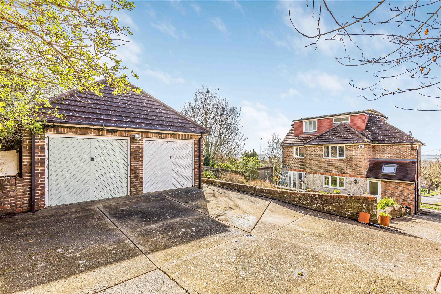
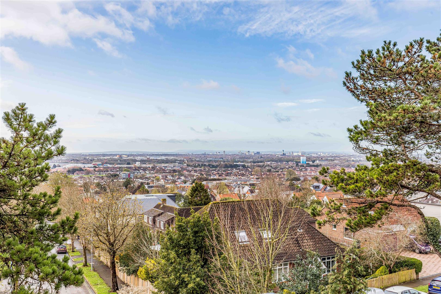
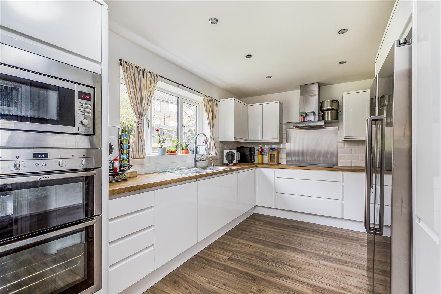
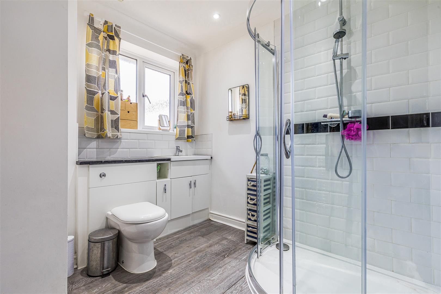
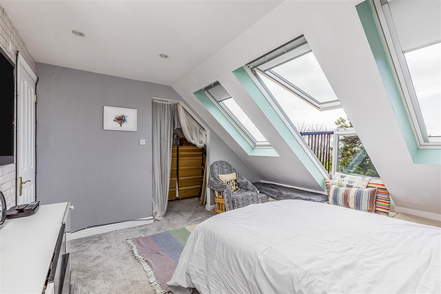
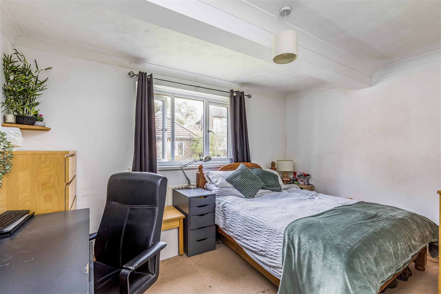
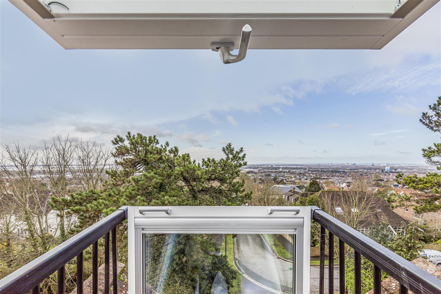
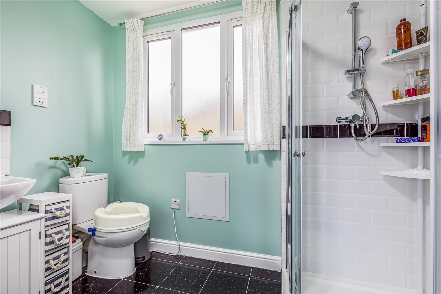
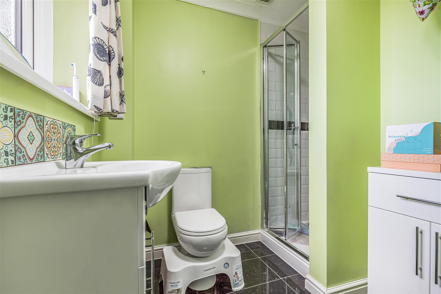
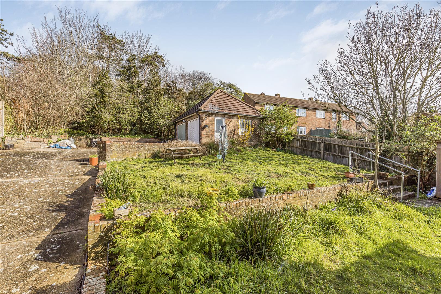
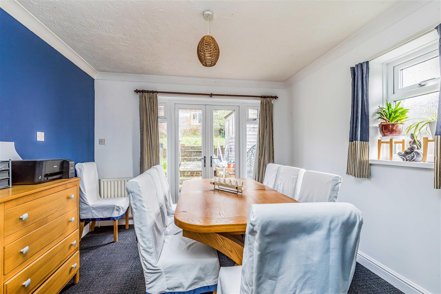
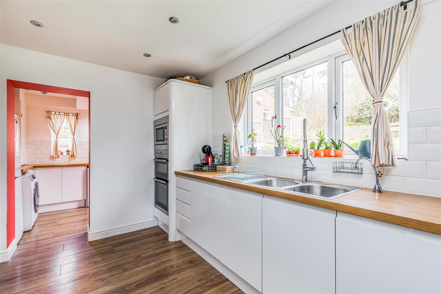
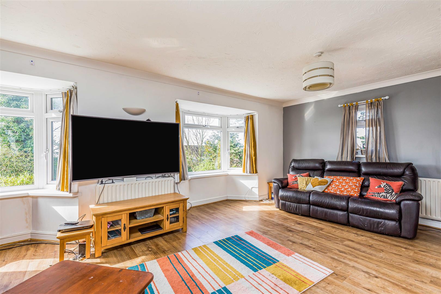
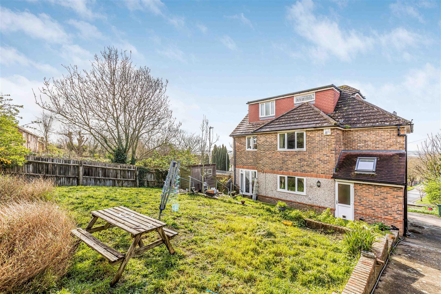
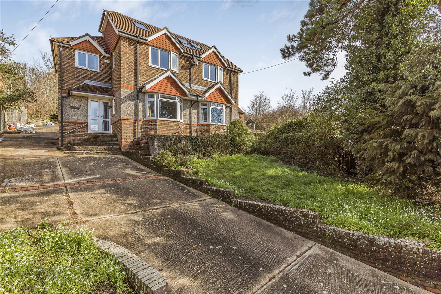
House - Detached For Sale Down End Road, Portsmouth
Description
Welcome to Down End Road…
This home stands proudly on the hill-slopes of Drayton and provides far-reaching views across the City and harbour. This home would be ideal for large, combined or multi-generational families, looking for plenty of bedrooms, parking and a large lounge with adjoining dining room which is perfect for family time! There’s definitely still room to improve the property further so offers any new owner the opportunity to add their own stamp. The kitchen is fitted with a range of modern, high-gloss wall and base units with oak work surfaces over, and integrated appliances and has a handy adjoining utility room with further work-top and cupboard space and Butler sink.
Two of the five bedrooms have en-suites, both fitted with shower cubicles, WC’s and wash hand basin. The Master Bedroom has also a dressing room/cot-room next door, providing a real generous ‘Master Suite’ on the top floor. The finishing touch to the room is the Velux Juliette balcony which gives the most amazing views and ‘inside out’ feel when it is open.
Externally the property benefits from a large sweeping driveway and double garage at the top of the plot with up and over door, power and lighting. Any new owner could look in to having the exterior of the property re-structured to provide a ‘stepped’ entrance and landscape the front and rear gardens.
Viewing is highly-recommended but is strictly via pre-book appointment only…
Description
Nestled on the picturesque hill slopes of Drayton, this spacious detached family home boasts an unrivalled setting with great views over Portsmouth and the Solent. Offering a harmonious blend of comfort, style, and functionality, this residence is perfect for those seeking the ideal family living space.
With five generously proportioned double bedrooms and three well-appointed bathrooms (2 en-suite), this home ensures ample space for every family member to enjoy their own privacy. The bedrooms, graced with large windows, capture the stunning vistas of the surrounding landscape, providing a tranquil and serene atmosphere.
One of the standout features of this impressive home is its versatility. The abundance of space and facilities makes it suitable for a wide range of families, from multigenerational households to those with a penchant for entertaining guests. Moreover, the property is ideally suited for those with multiple vehicles, as it offers ample parking space.
The heart of this home lies in its modern and well-equipped kitchen, which features a convenient utility room. Positioned at the rear of the house, the kitchen allows you to prepare meals while enjoying the view of the gardens. This thoughtful layout seamlessly connects the indoors with the outdoors, making it an ideal space for family gatherings.
For those with hobbies or additional needs, the double garage is a versatile space. Whether you envision it as a spacious games room for family fun or a well-organized workshop for your DIY projects, the possibilities are endless. This extra space adds to the home’s appeal and adaptability and provides additional storage overhead.
Drayton, with its recent surge in popularity, has become a highly sought-after location. The neighbourhood offers a vibrant social scene, with numerous excellent bars and restaurants to explore. This means that whether you prefer a quiet evening in or a night out on the town, you’ll have plenty of options to choose from.
Furthermore, the convenience of Drayton extends beyond its culinary delights. The property is just minutes away from major commuter links, including the M27 and A3M, making travel to nearby cities like Southampton and London a breeze. London commuters will also appreciate the accessibility to London Waterloo and Victoria, ensuring a smooth and efficient journey to the capital.
In conclusion, this spacious detached family home on the hill slopes of Drayton is more than just a house; it’s a haven for modern family living. With its stunning views, ample space, and versatile features, it offers a lifestyle that caters to a wide range of tastes and needs. Its location in the thriving Drayton community and proximity to essential commuter routes make it a truly desirable place to call home.
Our mortgage calculator is for guidance purposes only, using the simple details you provide. Mortgage lenders have their own criteria and we therefore strongly recommend speaking to one of our expert mortgage partners to provide you an accurate indication of what products are available to you.
Description
Welcome to Down End Road…
This home stands proudly on the hill-slopes of Drayton and provides far-reaching views across the City and harbour. This home would be ideal for large, combined or multi-generational families, looking for plenty of bedrooms, parking and a large lounge with adjoining dining room which is perfect for family time! There’s definitely still room to improve the property further so offers any new owner the opportunity to add their own stamp. The kitchen is fitted with a range of modern, high-gloss wall and base units with oak work surfaces over, and integrated appliances and has a handy adjoining utility room with further work-top and cupboard space and Butler sink.
Two of the five bedrooms have en-suites, both fitted with shower cubicles, WC’s and wash hand basin. The Master Bedroom has also a dressing room/cot-room next door, providing a real generous ‘Master Suite’ on the top floor. The finishing touch to the room is the Velux Juliette balcony which gives the most amazing views and ‘inside out’ feel when it is open.
Externally the property benefits from a large sweeping driveway and double garage at the top of the plot with up and over door, power and lighting. Any new owner could look in to having the exterior of the property re-structured to provide a ‘stepped’ entrance and landscape the front and rear gardens.
Viewing is highly-recommended but is strictly via pre-book appointment only…
Description
Nestled on the picturesque hill slopes of Drayton, this spacious detached family home boasts an unrivalled setting with great views over Portsmouth and the Solent. Offering a harmonious blend of comfort, style, and functionality, this residence is perfect for those seeking the ideal family living space.
With five generously proportioned double bedrooms and three well-appointed bathrooms (2 en-suite), this home ensures ample space for every family member to enjoy their own privacy. The bedrooms, graced with large windows, capture the stunning vistas of the surrounding landscape, providing a tranquil and serene atmosphere.
One of the standout features of this impressive home is its versatility. The abundance of space and facilities makes it suitable for a wide range of families, from multigenerational households to those with a penchant for entertaining guests. Moreover, the property is ideally suited for those with multiple vehicles, as it offers ample parking space.
The heart of this home lies in its modern and well-equipped kitchen, which features a convenient utility room. Positioned at the rear of the house, the kitchen allows you to prepare meals while enjoying the view of the gardens. This thoughtful layout seamlessly connects the indoors with the outdoors, making it an ideal space for family gatherings.
For those with hobbies or additional needs, the double garage is a versatile space. Whether you envision it as a spacious games room for family fun or a well-organized workshop for your DIY projects, the possibilities are endless. This extra space adds to the home’s appeal and adaptability and provides additional storage overhead.
Drayton, with its recent surge in popularity, has become a highly sought-after location. The neighbourhood offers a vibrant social scene, with numerous excellent bars and restaurants to explore. This means that whether you prefer a quiet evening in or a night out on the town, you’ll have plenty of options to choose from.
Furthermore, the convenience of Drayton extends beyond its culinary delights. The property is just minutes away from major commuter links, including the M27 and A3M, making travel to nearby cities like Southampton and London a breeze. London commuters will also appreciate the accessibility to London Waterloo and Victoria, ensuring a smooth and efficient journey to the capital.
In conclusion, this spacious detached family home on the hill slopes of Drayton is more than just a house; it’s a haven for modern family living. With its stunning views, ample space, and versatile features, it offers a lifestyle that caters to a wide range of tastes and needs. Its location in the thriving Drayton community and proximity to essential commuter routes make it a truly desirable place to call home.















Additional Features
- - Detached Family Home With Sea Views
- - Sought After Drayton Location
- - Modern Kitchen With Integrated Appliances
- - 5 Double Bedrooms 3 Bathrooms ( 2 En-Suite)
- - Downstairs Cloakroom & Utility Room
- - Large Living Room & Separate Dining Room
- - Excellent School Catchment Area including Court Lane & Springfield
- - Double Detached Garage & Off Road Parking
- - Easy Access M27 & A3M
- - Gas Central Heating & Quality Modern Double Glazing
- -
Agent Information

