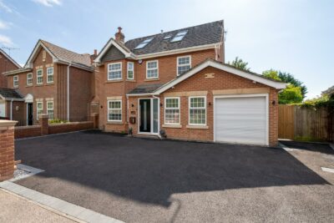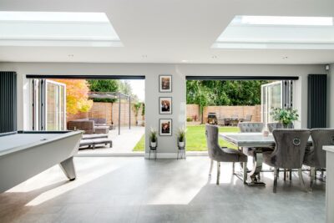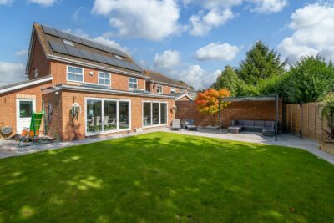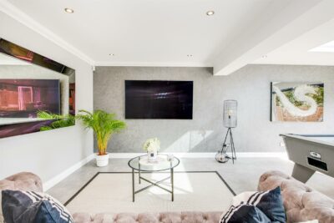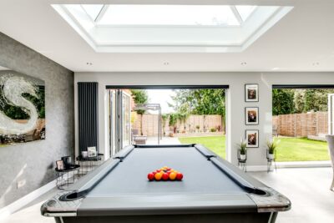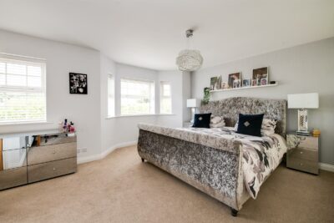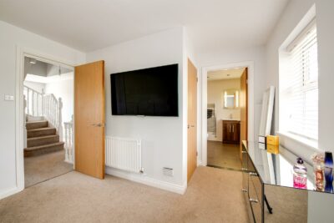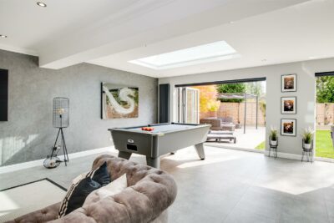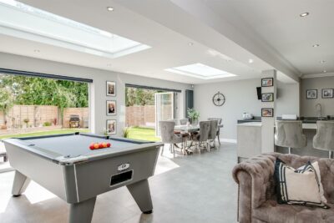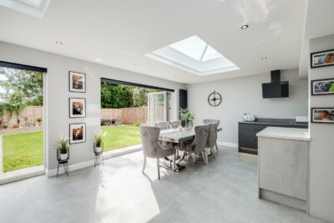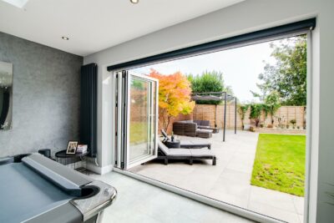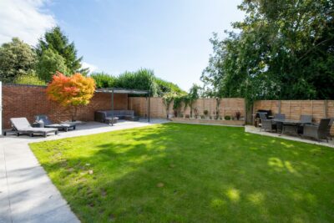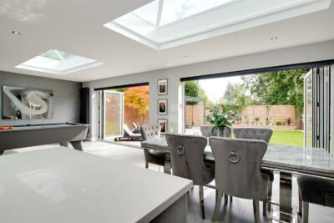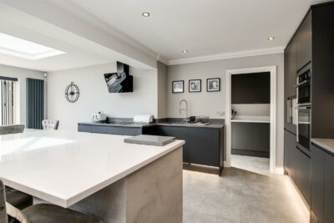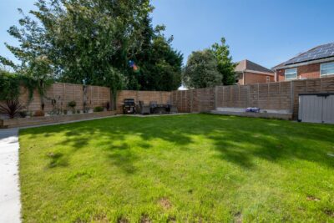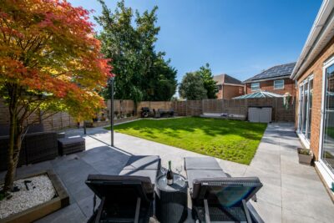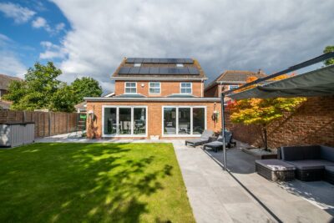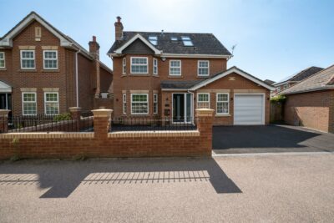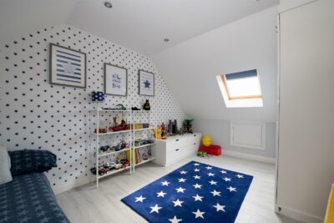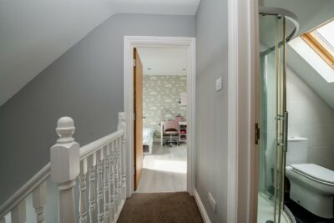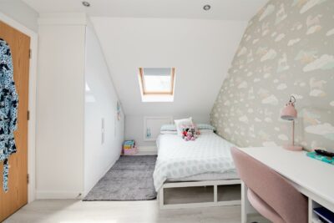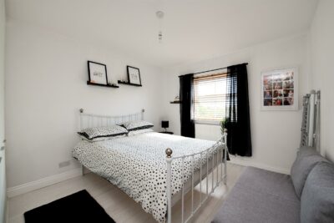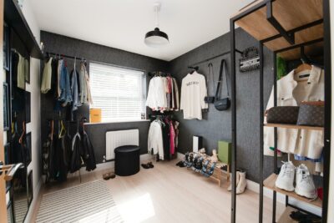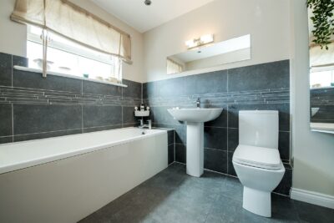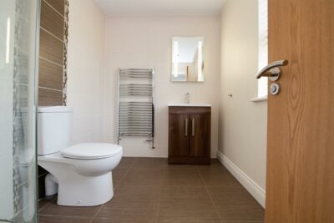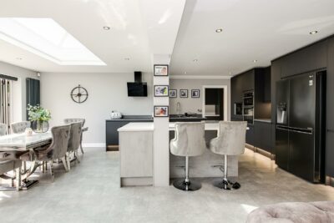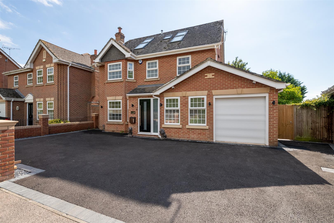
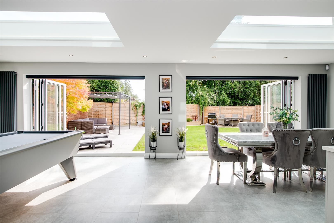
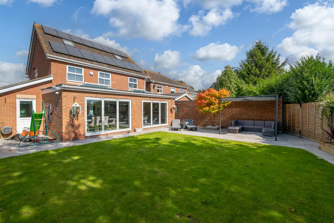
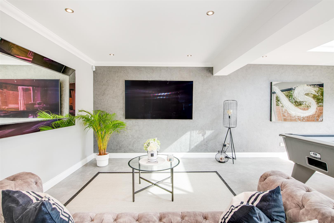
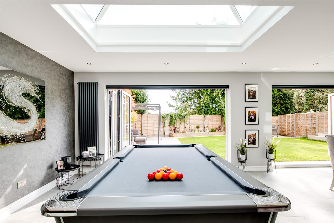
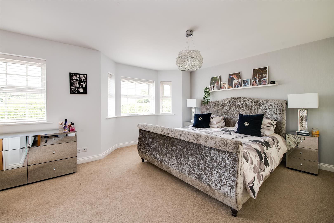
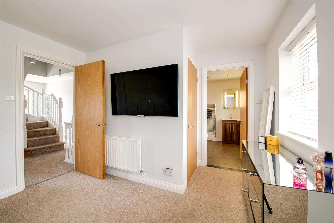
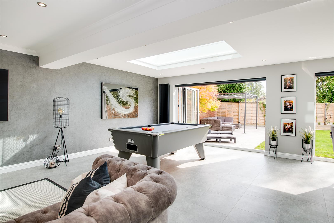
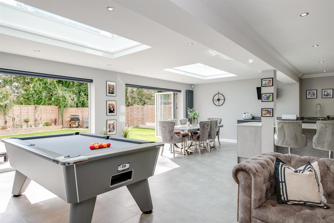
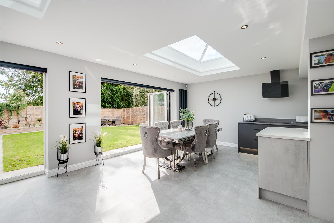
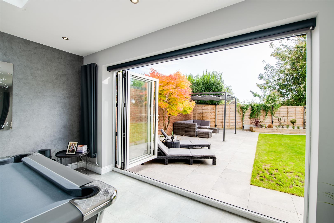
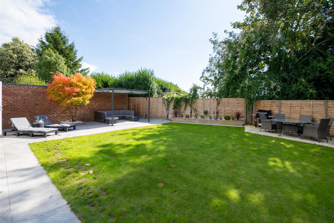
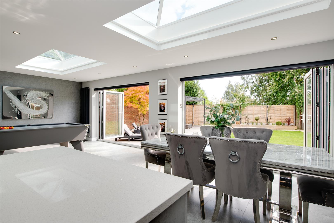
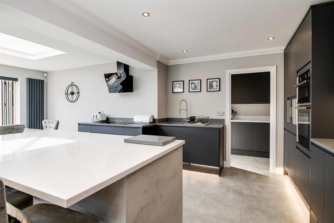
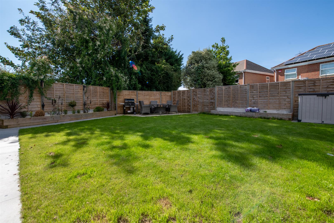
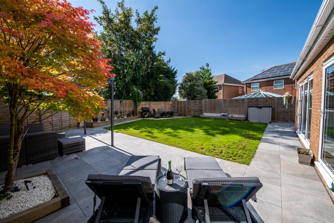
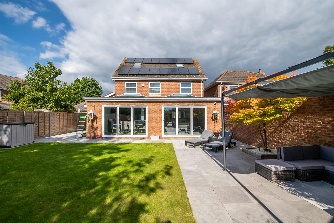
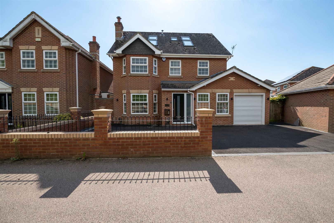
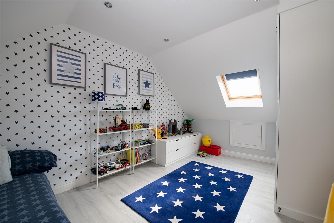
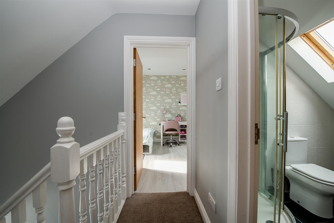
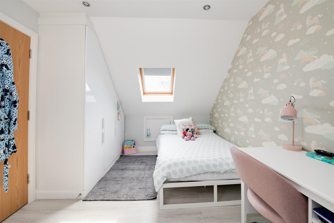
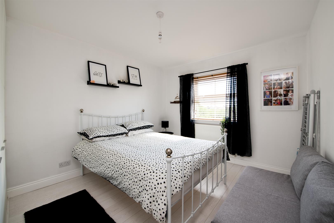
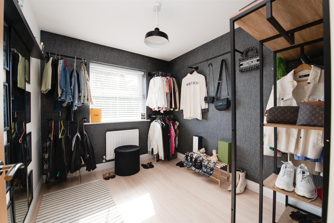
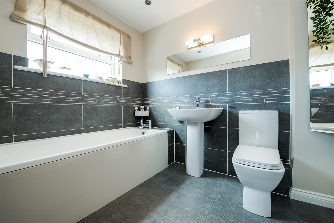
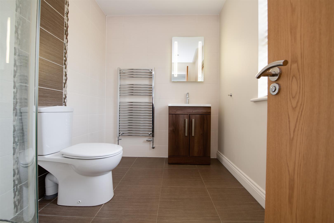
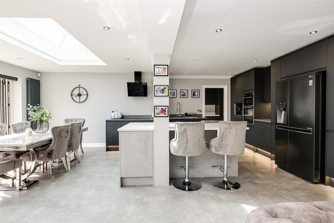
House - Detached For Sale Claremont Gardens, Waterlooville
Description
OFFERS IN EXCESS OF £750,000
Christopher Smeed is delighted to present this stunning detached family home situated in a peaceful & quiet no through road on this popular development.
At just over 2400 sq ft this impressive property is over three floors and offers versatile accommodation for even the largest of families.
The main feature here is the open plan family kitchen area to the rear. This huge area 594sq ft is the same size as some peoples flats! With two sets of bi-fold doors which lead straight out onto the south facing garden. It is a perfect entertaining house. Your party guests will not want to leave.
There are two living rooms one which most would use as an evening snug away from the children and the other currently used as a children’s play room. There is also a downstairs wc on this floor and a utility room off the kitchen.
On the first floor you have a family bathroom, two double bedrooms and a single bedroom currently used as a dressing room. The beautiful master bedroom with built-in wardrobes also has an en-suite shower room. There is also a small area which makes a perfect place for studying.
On the final floor there are two further double bedrooms with eaves storage and the second family bathroom,
Outside
There is parking for several cars and access to the single garage. There is a gate leading to the south facing garden.
The garden to the rear has a square lawn area with paved patio areas for seating and dining. There is external lighting creating a superb atmosphere for evening time.
The garden is completely fence enclosed and completely secure for pets and children.
On the roof is Solar Panels which we are told reduces monthly bills.
Our mortgage calculator is for guidance purposes only, using the simple details you provide. Mortgage lenders have their own criteria and we therefore strongly recommend speaking to one of our expert mortgage partners to provide you an accurate indication of what products are available to you.
Description
OFFERS IN EXCESS OF £750,000
Christopher Smeed is delighted to present this stunning detached family home situated in a peaceful & quiet no through road on this popular development.
At just over 2400 sq ft this impressive property is over three floors and offers versatile accommodation for even the largest of families.
The main feature here is the open plan family kitchen area to the rear. This huge area 594sq ft is the same size as some peoples flats! With two sets of bi-fold doors which lead straight out onto the south facing garden. It is a perfect entertaining house. Your party guests will not want to leave.
There are two living rooms one which most would use as an evening snug away from the children and the other currently used as a children’s play room. There is also a downstairs wc on this floor and a utility room off the kitchen.
On the first floor you have a family bathroom, two double bedrooms and a single bedroom currently used as a dressing room. The beautiful master bedroom with built-in wardrobes also has an en-suite shower room. There is also a small area which makes a perfect place for studying.
On the final floor there are two further double bedrooms with eaves storage and the second family bathroom,
Outside
There is parking for several cars and access to the single garage. There is a gate leading to the south facing garden.
The garden to the rear has a square lawn area with paved patio areas for seating and dining. There is external lighting creating a superb atmosphere for evening time.
The garden is completely fence enclosed and completely secure for pets and children.
On the roof is Solar Panels which we are told reduces monthly bills.


























Additional Features
- - Detached 2400 sq ft Accommodation
- - Five Bedrooms One with En-Suite
- - Two Further Bathrooms
- - Living Room & Children's Play Room
- - 27' x 22' Open Plan Kitchen/Family Room
- - Good Size Single Garage
- - South Facing Garden With Patio Areas
- - Solar Panels Providing Reduced Energyu bills
- - Tranquil No Through Road
- - Off Road parking For Several Cars
- -
