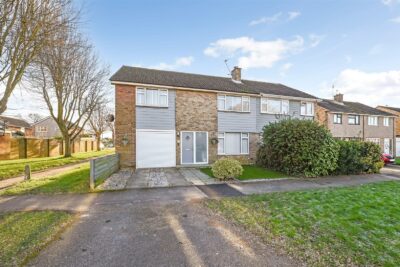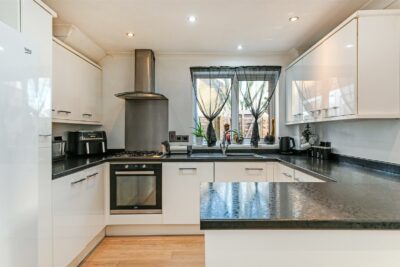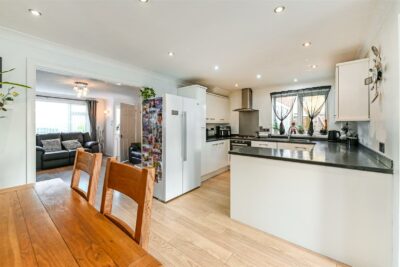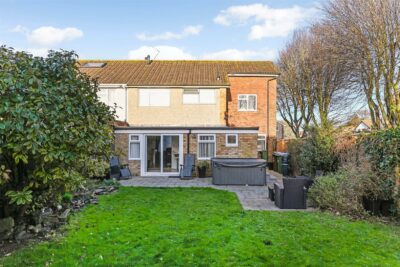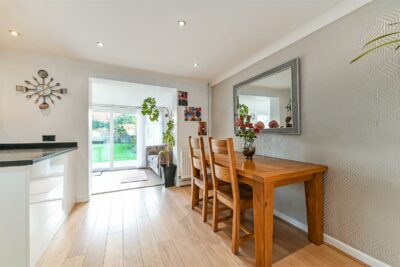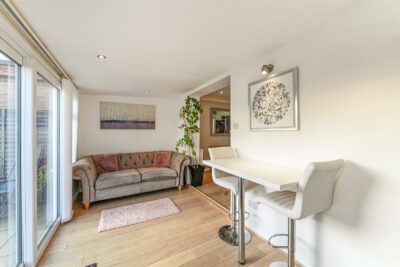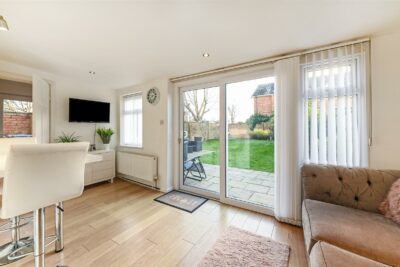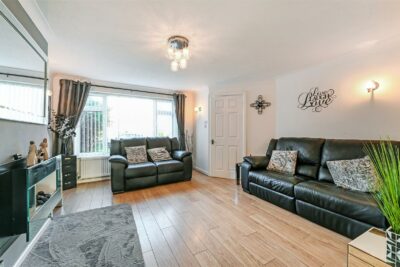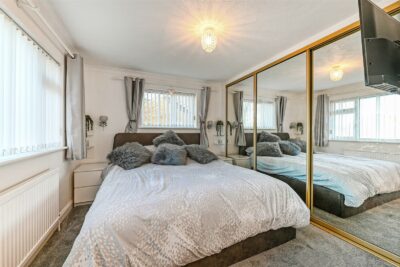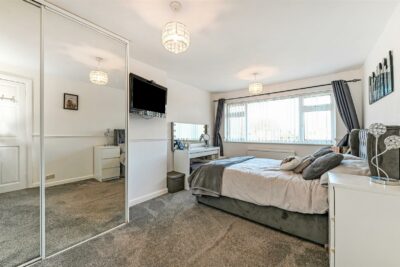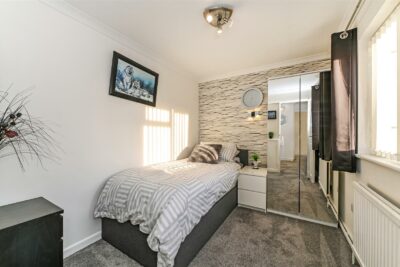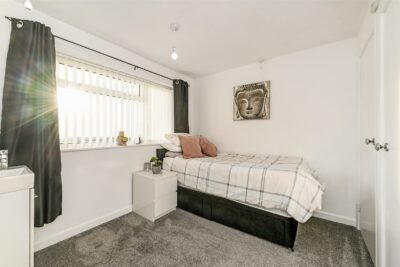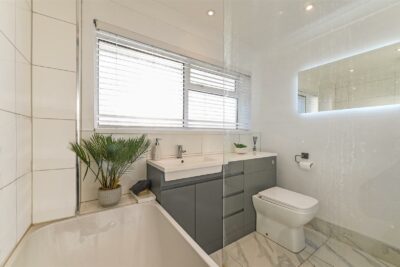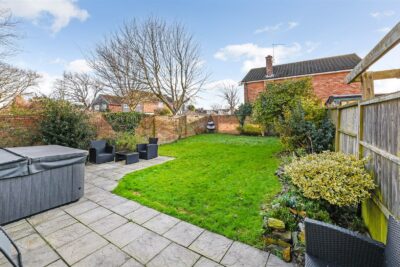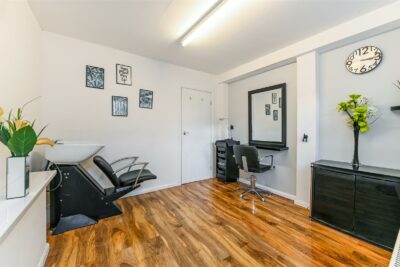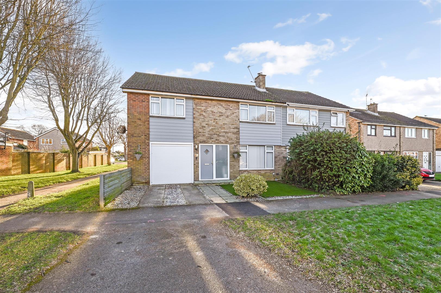
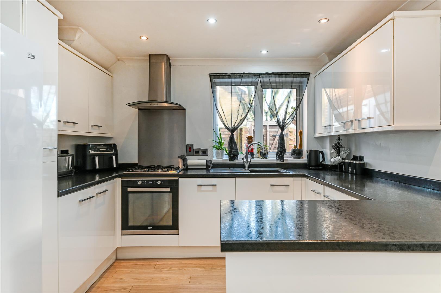
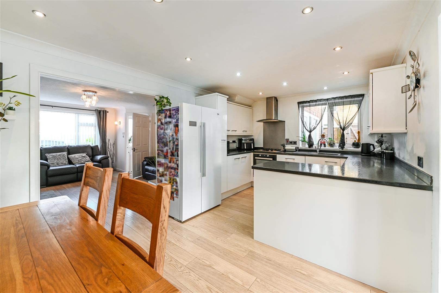
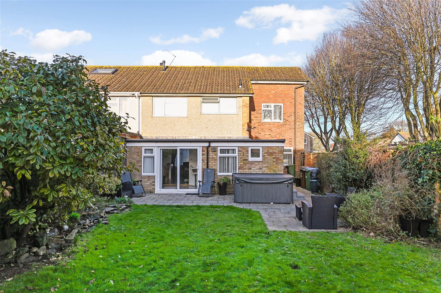
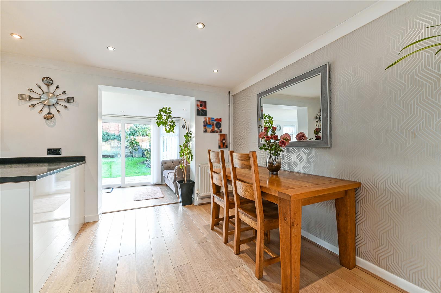
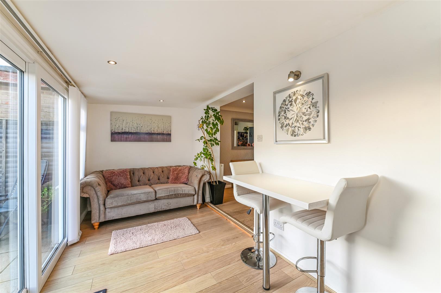
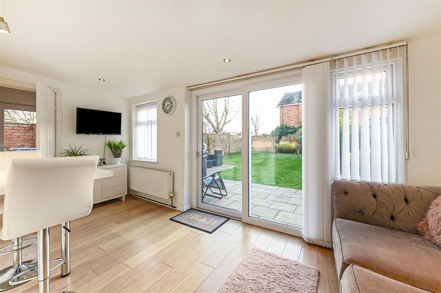
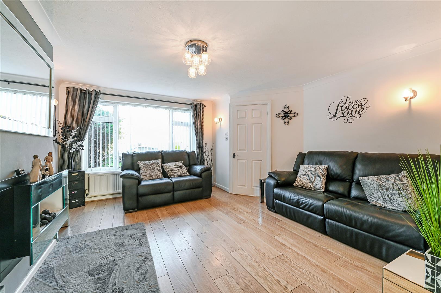
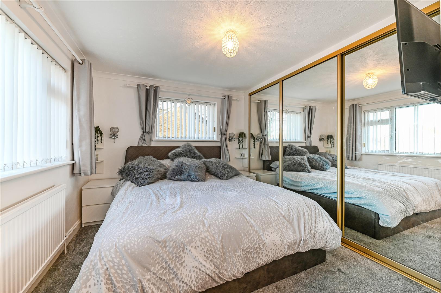
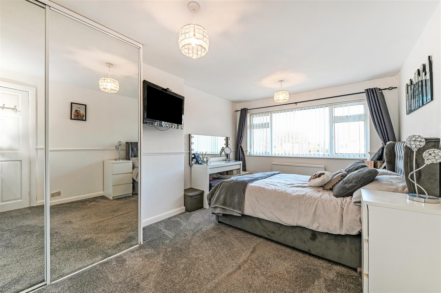
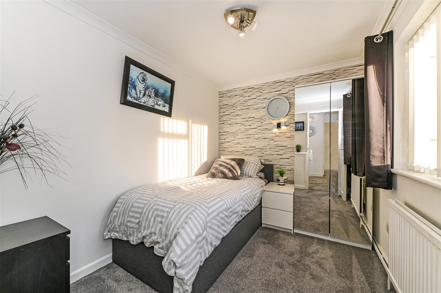
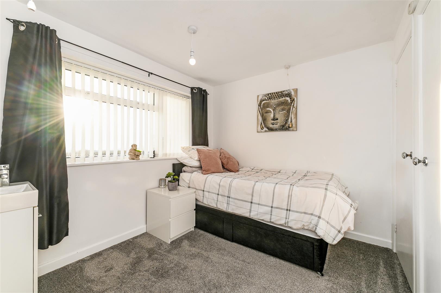
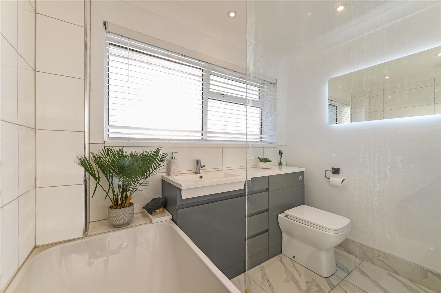
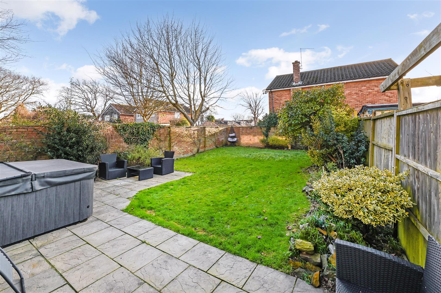
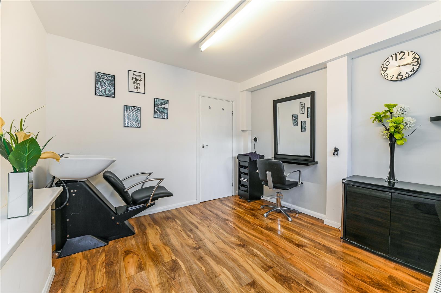
House - Semi-Detached For Sale Ullswater Grove, Bognor Regis
Description
As you step inside, a spacious hallway welcomes you, leading into the generously sized living area adorned with a striking feature fire surround. This space seamlessly flows into the modern kitchen/dining room, where contemporary units, oven, hob, extractor, and a sleek breakfast bar create an inviting culinary space. The addition of a sunroom ensures the south-facing garden becomes an integral part of your home, filling it with natural light.
Convenience is key, with a well-designed utility room and cloakroom easily accessible from the sunroom. The garage has been thoughtfully divided to serve as a practical storage area and a office / games room which is currently being used as a home hair salon, complete with water, electrics, and lighting.
Venture to the first floor to discover four beautifully appointed bedrooms, each offering a tranquil retreat. The recently installed modern bathroom exudes sophistication, providing a perfect sanctuary for relaxation.
The allure of this property extends beyond the interiors. The mature south-facing garden, with its lush lawn and expansive patio, sets the scene for delightful outdoor gatherings. A driveway, offering space for multiple vehicles, and side access to the garden add to the practicality of this stunning residence.
High-quality wooden flooring graces the entire ground floor, adding a touch of warmth and elegance to every step. Don’t miss the opportunity to make this captivating family home yours – Contact Melanie @ NEXA today to arrange your viewing.
Our mortgage calculator is for guidance purposes only, using the simple details you provide. Mortgage lenders have their own criteria and we therefore strongly recommend speaking to one of our expert mortgage partners to provide you an accurate indication of what products are available to you.
Description
As you step inside, a spacious hallway welcomes you, leading into the generously sized living area adorned with a striking feature fire surround. This space seamlessly flows into the modern kitchen/dining room, where contemporary units, oven, hob, extractor, and a sleek breakfast bar create an inviting culinary space. The addition of a sunroom ensures the south-facing garden becomes an integral part of your home, filling it with natural light.
Convenience is key, with a well-designed utility room and cloakroom easily accessible from the sunroom. The garage has been thoughtfully divided to serve as a practical storage area and a office / games room which is currently being used as a home hair salon, complete with water, electrics, and lighting.
Venture to the first floor to discover four beautifully appointed bedrooms, each offering a tranquil retreat. The recently installed modern bathroom exudes sophistication, providing a perfect sanctuary for relaxation.
The allure of this property extends beyond the interiors. The mature south-facing garden, with its lush lawn and expansive patio, sets the scene for delightful outdoor gatherings. A driveway, offering space for multiple vehicles, and side access to the garden add to the practicality of this stunning residence.
High-quality wooden flooring graces the entire ground floor, adding a touch of warmth and elegance to every step. Don’t miss the opportunity to make this captivating family home yours – Contact Melanie @ NEXA today to arrange your viewing.















Additional Features
- - 4 BEDROOMS
- - SEMI DETACHED HOUSE
- - LIVING ROOM
- - MODERN FITTED KITCHEN
- - SUNROOM
- - UTILITY, CLOAKROOM
- - HAIR SALON FACILITY
- - SOUTH FACING GARDEN
- - DRIVEWAY
- -
