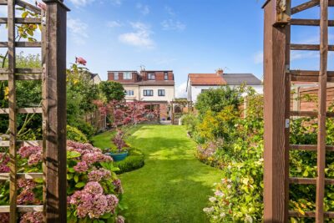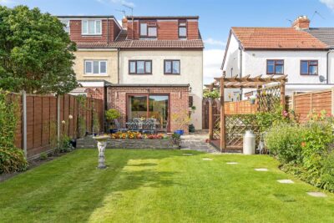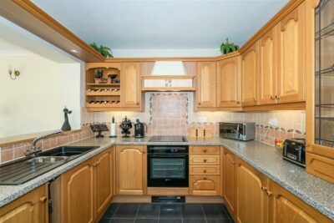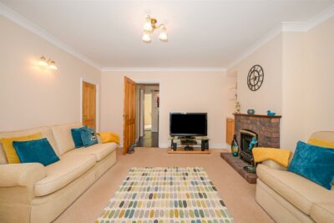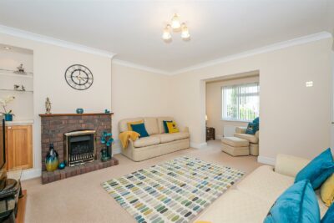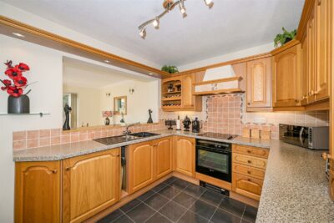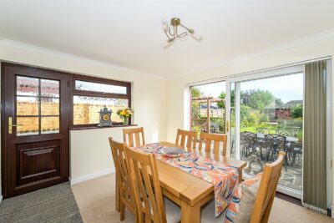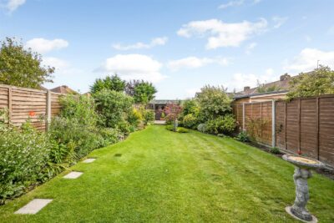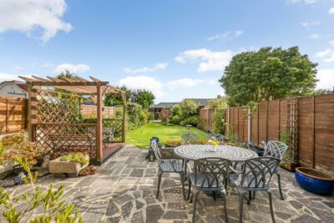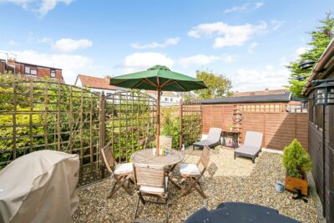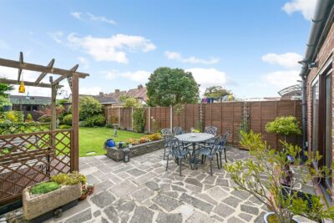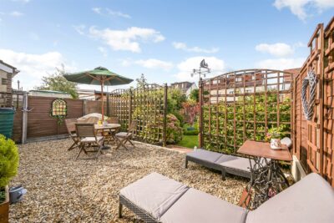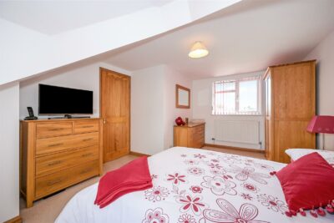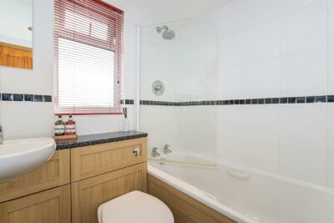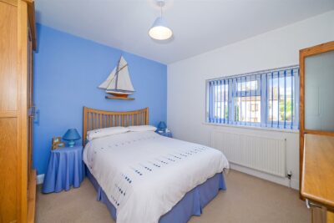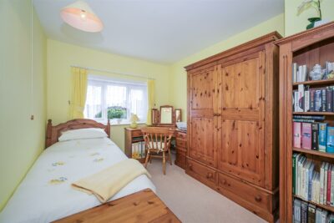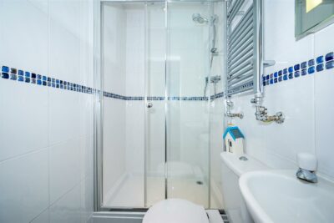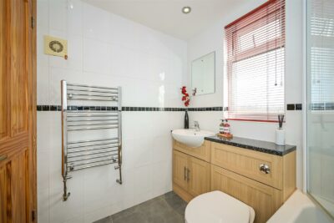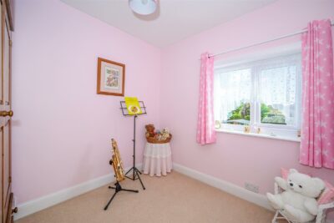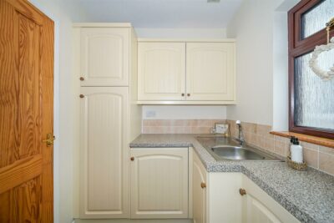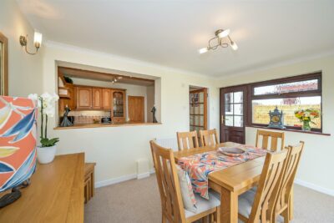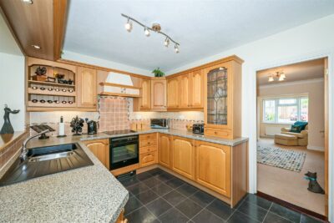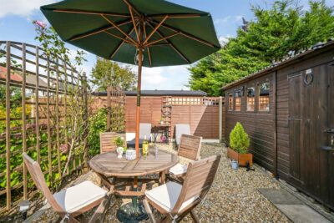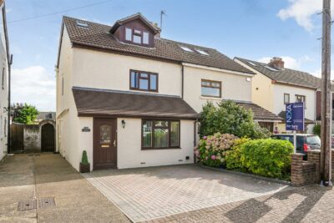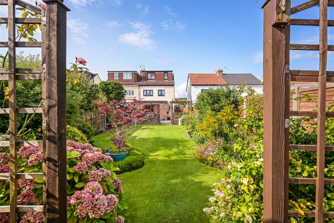
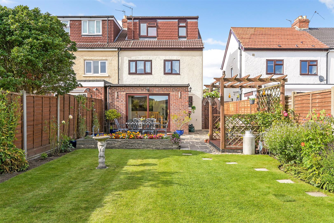
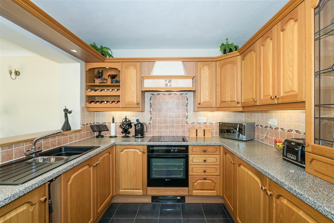
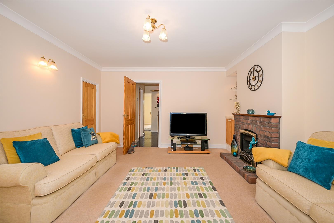
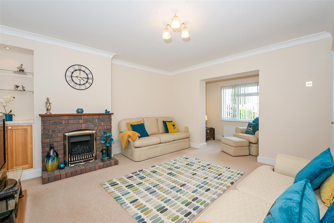
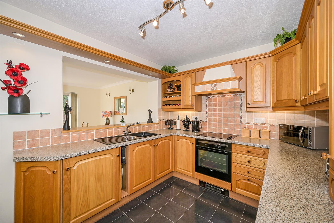
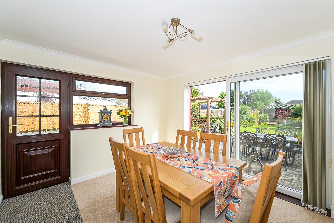
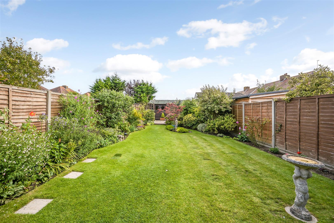
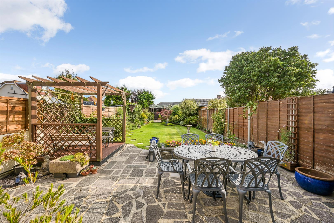
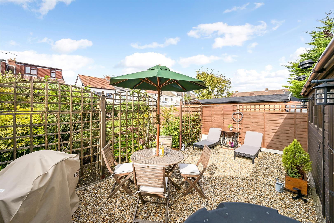
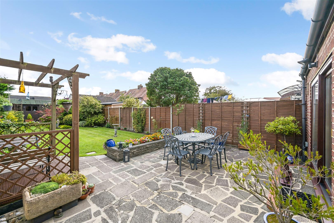
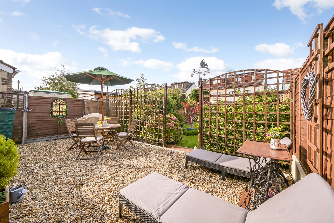
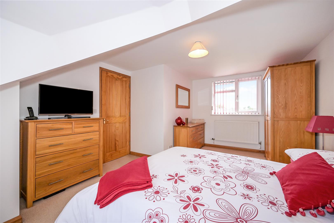
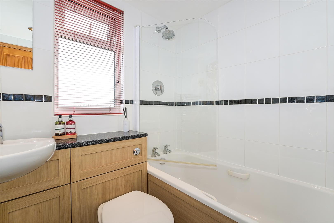
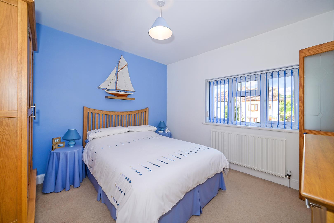
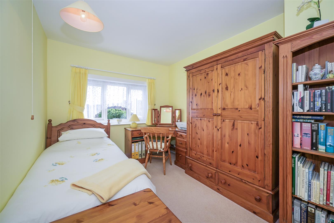
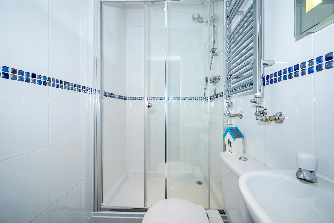
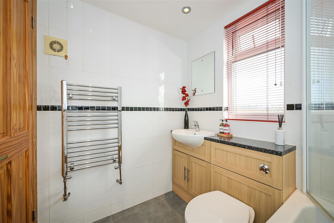
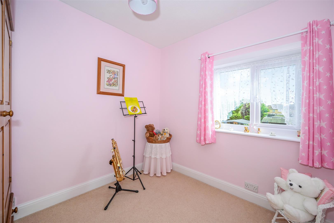
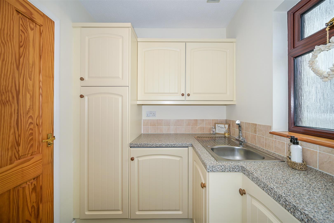
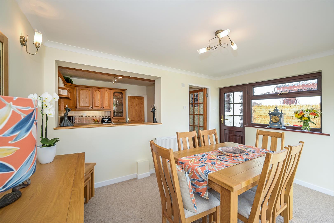
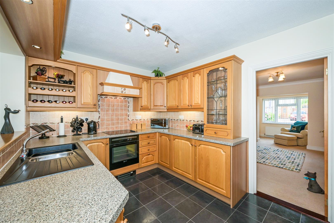
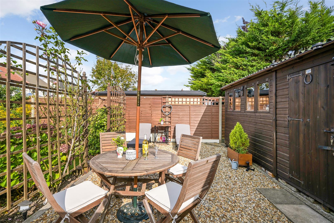
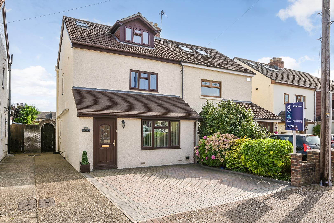
House - Semi-Detached For Sale Second Avenue, Portsmouth
Description
Full Description
NEXA Properties are delighted to welcome to the market this unique opportunity to purchase this 4 bedroom semi-detached house in the sought after location of Farlington, Portsmouth. The property boasts a driveway and south facing garden.
Internally the property is laid out over three floors. You are originally welcomed into the porchway which leads to the stairs and the spacious lounge, benefitting from under stairs storage and an extended front seating area with a large window offering lot of light. Through the lounge you lead to an open plan kitchen / diner and separate utility room. The Kitchen offers solid oak doors, under cabinet lighting, all NEFF integrated appliances. The utility room further benefits from an integrated Bosch Washer/Dryer.
The back door leads to an amazing garden, which also has side access from the front of the house. The Garden is larger than your average garden and has patio, grass, shrubbery and shingle. To the rear of the garden is a large shed which is fit with cabled electric and offers power and light. The garden has been wonderfully kept by the current homeowners.
As you head upstairs to the first floor, you are greeted with three bedrooms, The Largest of the bedrooms to the front also benefits from an en-suite bathroom. An extension leads up to the third floor, where you meet the family bathroom and large double bedroom, which offers great views across Portsdown hill and to rear aspect.
The Property has been so well looked after by the current owners and really does feel like a home as soon as you step through the front door, a swift viewing is highly advised.
Our mortgage calculator is for guidance purposes only, using the simple details you provide. Mortgage lenders have their own criteria and we therefore strongly recommend speaking to one of our expert mortgage partners to provide you an accurate indication of what products are available to you.
Description
Full Description
NEXA Properties are delighted to welcome to the market this unique opportunity to purchase this 4 bedroom semi-detached house in the sought after location of Farlington, Portsmouth. The property boasts a driveway and south facing garden.
Internally the property is laid out over three floors. You are originally welcomed into the porchway which leads to the stairs and the spacious lounge, benefitting from under stairs storage and an extended front seating area with a large window offering lot of light. Through the lounge you lead to an open plan kitchen / diner and separate utility room. The Kitchen offers solid oak doors, under cabinet lighting, all NEFF integrated appliances. The utility room further benefits from an integrated Bosch Washer/Dryer.
The back door leads to an amazing garden, which also has side access from the front of the house. The Garden is larger than your average garden and has patio, grass, shrubbery and shingle. To the rear of the garden is a large shed which is fit with cabled electric and offers power and light. The garden has been wonderfully kept by the current homeowners.
As you head upstairs to the first floor, you are greeted with three bedrooms, The Largest of the bedrooms to the front also benefits from an en-suite bathroom. An extension leads up to the third floor, where you meet the family bathroom and large double bedroom, which offers great views across Portsdown hill and to rear aspect.
The Property has been so well looked after by the current owners and really does feel like a home as soon as you step through the front door, a swift viewing is highly advised.
























Additional Features
- - **GUIDE PRICE: £400,00 - £425,000**
- - DRIVEWAY FOR TWO CARS
- - SOUTH FACING GARDEN
- - SEMI DETACHED
- - IMMACULATELY PRESENTED THROUGHOUT
- - SOUGHT AFTER LOCATION
- - EXCELLENT SCHOOL CATCHMENT AREA
- - FOUR BEDROOM HOUSE
- - EASY MOTORWAY ACCESS
- - UTILITY ROOM
- -
