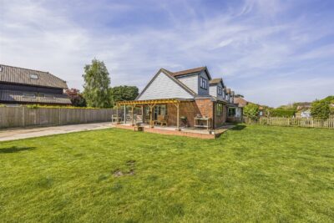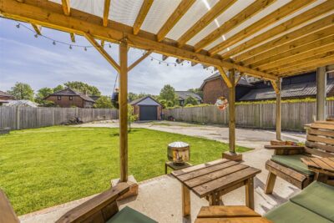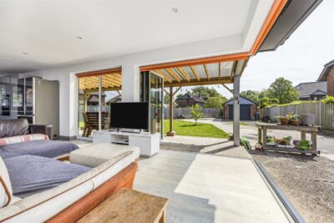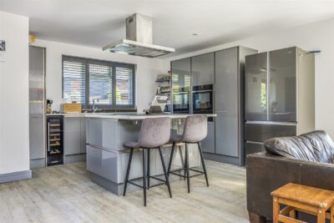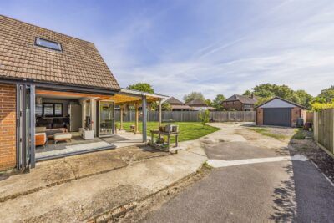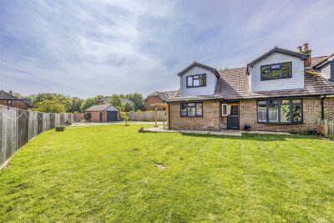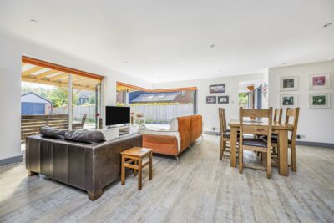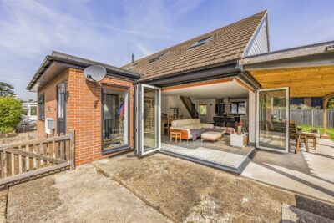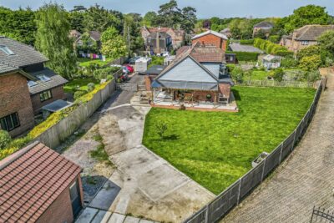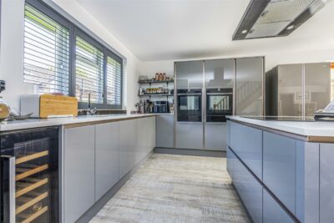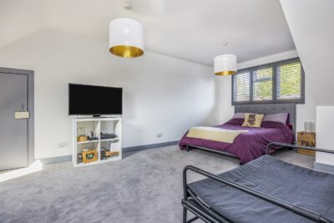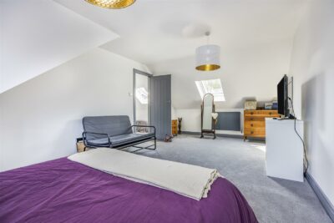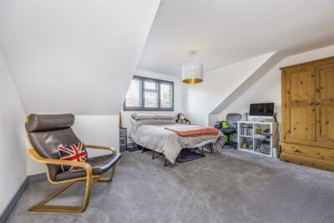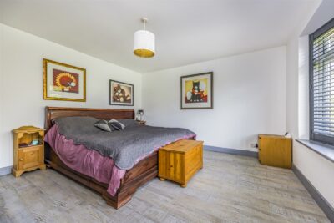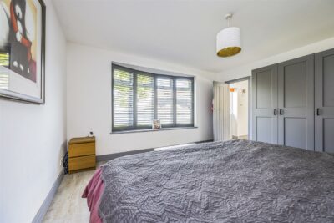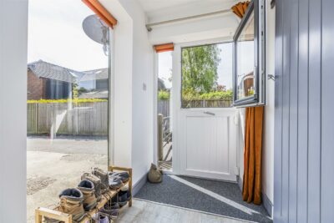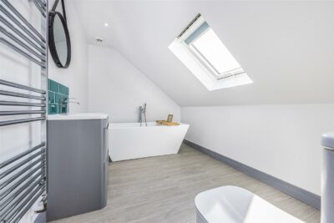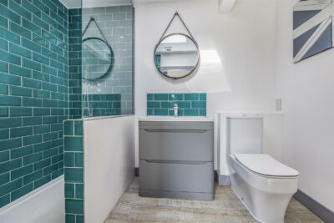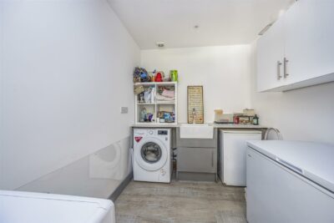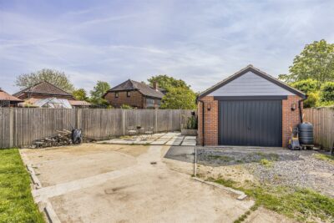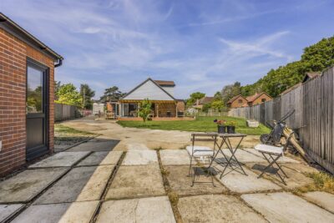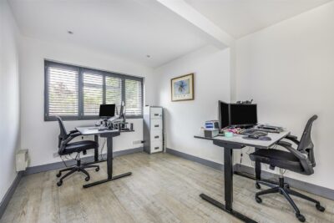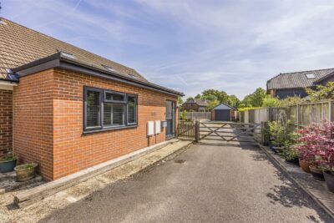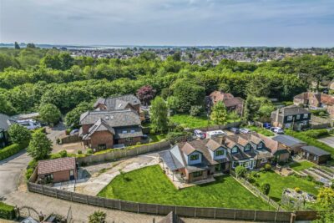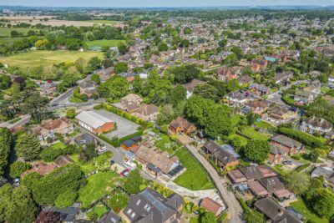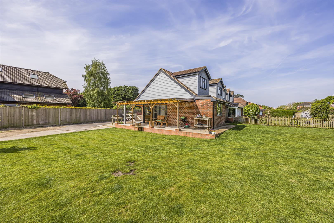
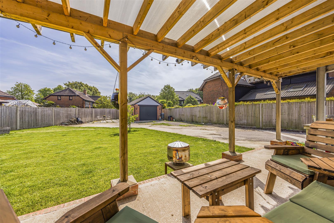
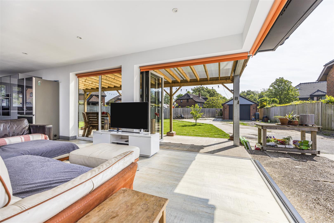
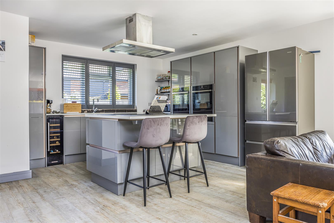
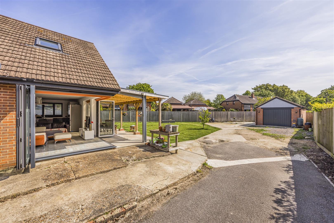
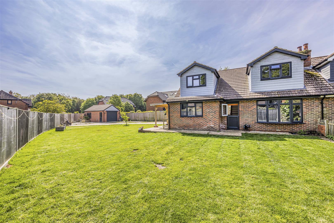
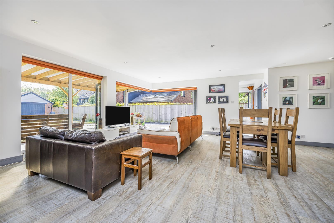
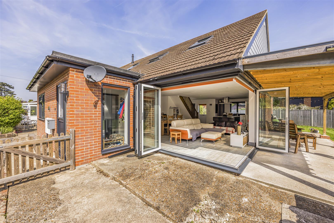
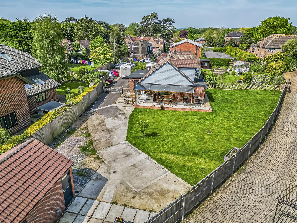
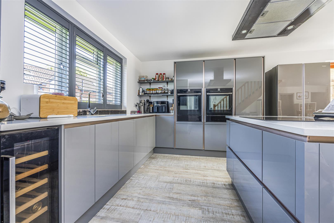
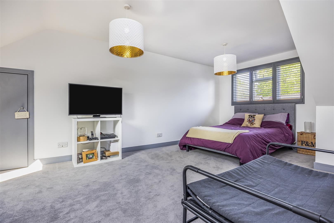
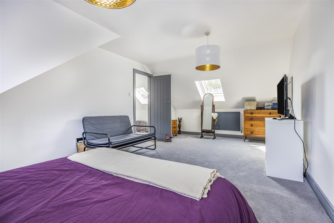
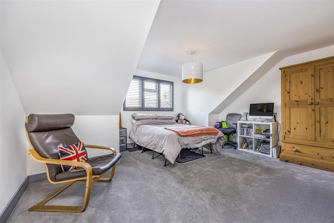
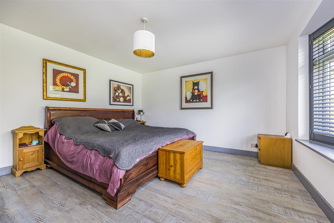
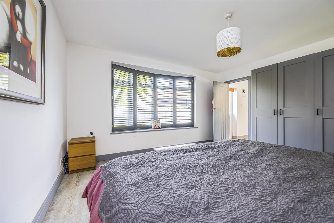
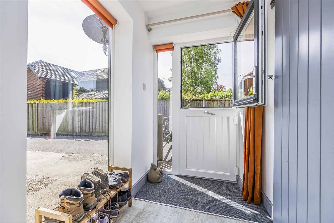
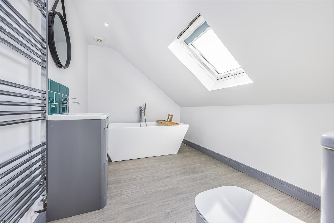
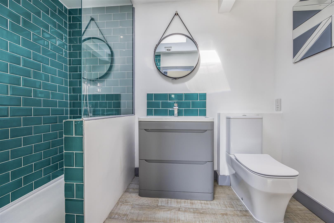
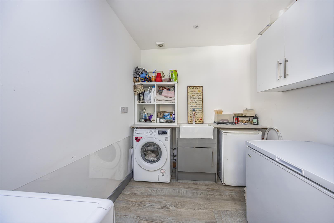
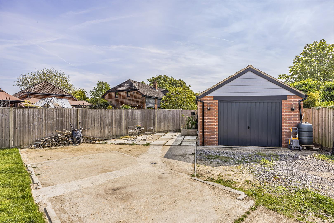
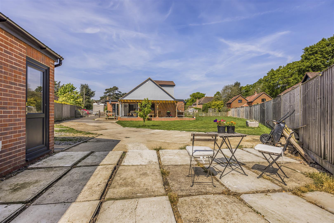
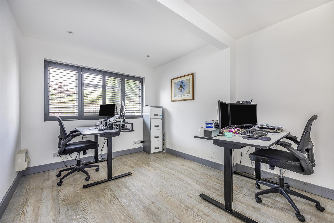
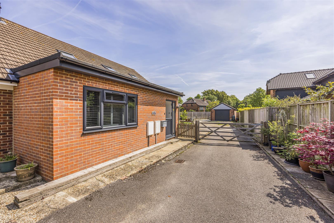
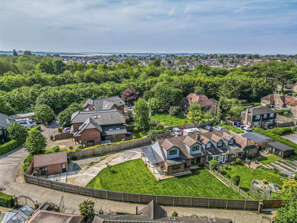
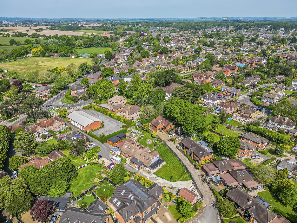
House - Semi-Detached For Sale New Brighton Road, Emsworth
Description
The ground level presents a thoughtfully designed layout featuring an expansive open-plan kitchen, dining and living area, adorned with bi-fold doors that extend onto the covered veranda and patio area. The ground floor offers both functionality and style, comprising two double bedrooms – perfect for one level living or a home office/remote working. The contemporary shower room boasts a skylight window inviting natural light enhancing the overall ambiance of the space. To complete the ground floor accommodation is the utility room.
Ascending to the first floor comprises of two more double bedrooms with the largest spanning an impressive 20’7 x 11’6 plus storage cupboard with each bedroom having its own unique charm. The spacious bathroom suite benefits from a luxurious freestanding bath, wash hand basin, WC and towel warmer. The secluded rear garden wraps around the property with a patio area adjacent and a driveway leading to a hardstanding with off road parking for multiple vehicles and a detached garage.
Positioned less than a mile from Emsworth Town Centre ensures convenience and accessibility. The property offering generous living space, a sizable plot and an enviable location. We would highly recommend a viewing of the property as sole agents.
Brochure & Floor Plans
Our mortgage calculator is for guidance purposes only, using the simple details you provide. Mortgage lenders have their own criteria and we therefore strongly recommend speaking to one of our expert mortgage partners to provide you an accurate indication of what products are available to you.
Description
The ground level presents a thoughtfully designed layout featuring an expansive open-plan kitchen, dining and living area, adorned with bi-fold doors that extend onto the covered veranda and patio area. The ground floor offers both functionality and style, comprising two double bedrooms – perfect for one level living or a home office/remote working. The contemporary shower room boasts a skylight window inviting natural light enhancing the overall ambiance of the space. To complete the ground floor accommodation is the utility room.
Ascending to the first floor comprises of two more double bedrooms with the largest spanning an impressive 20’7 x 11’6 plus storage cupboard with each bedroom having its own unique charm. The spacious bathroom suite benefits from a luxurious freestanding bath, wash hand basin, WC and towel warmer. The secluded rear garden wraps around the property with a patio area adjacent and a driveway leading to a hardstanding with off road parking for multiple vehicles and a detached garage.
Positioned less than a mile from Emsworth Town Centre ensures convenience and accessibility. The property offering generous living space, a sizable plot and an enviable location. We would highly recommend a viewing of the property as sole agents.
Brochure & Floor Plans

























Additional Features
- - Four Double Bedrooms
- - Renovated and Extended Chalet
- - Large Garden
- - Private Drive
- - Emsworth Town Centre
- - EPC: C (74)
- -
Agent Information

