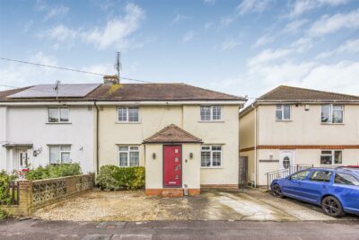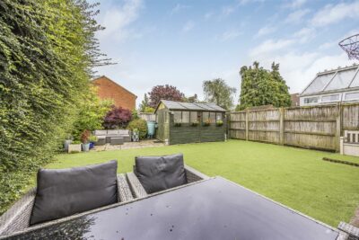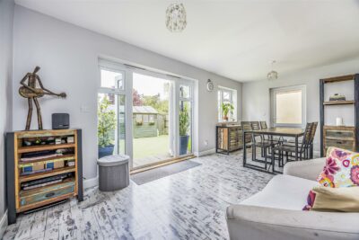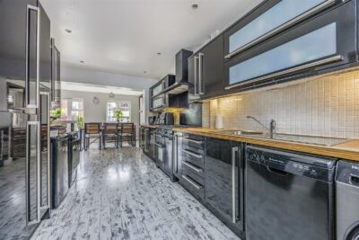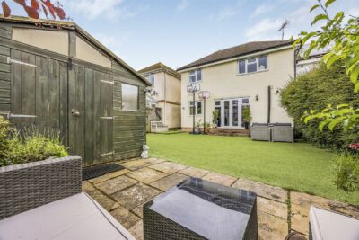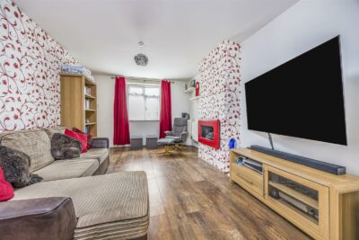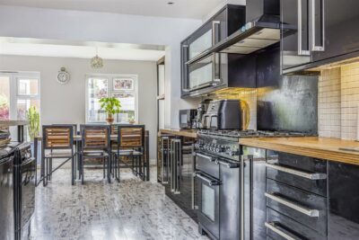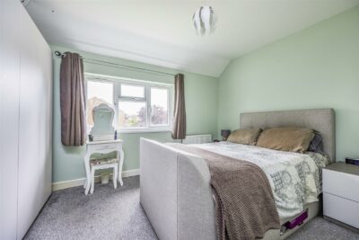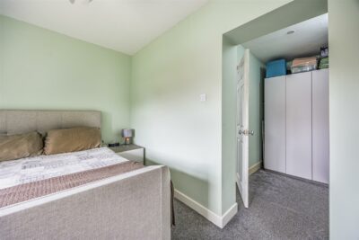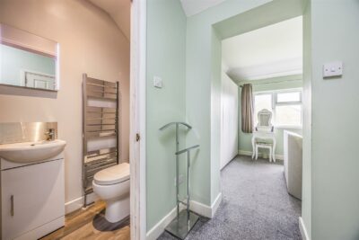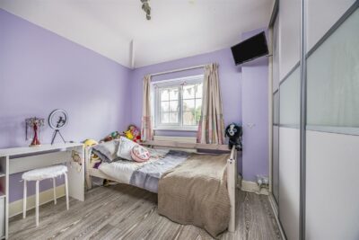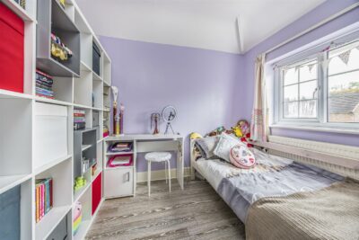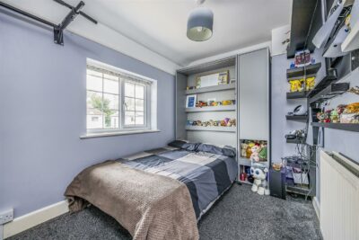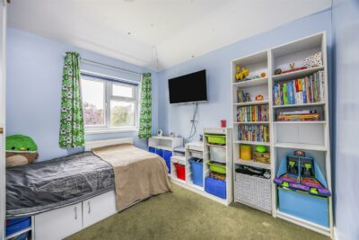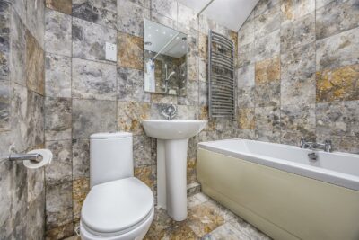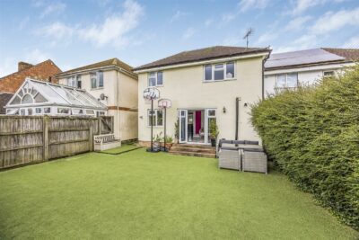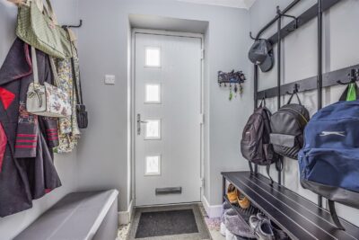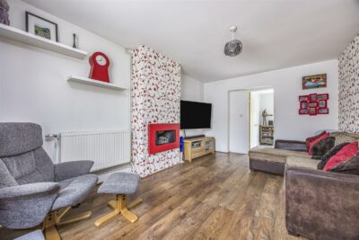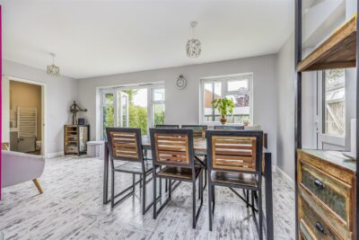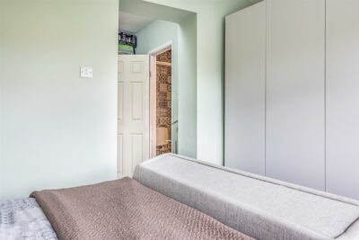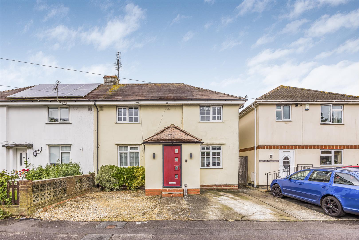
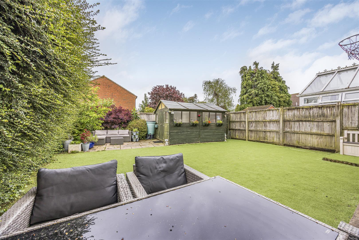
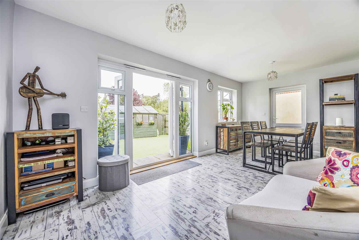
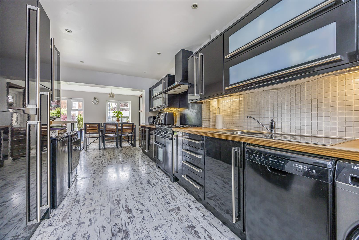
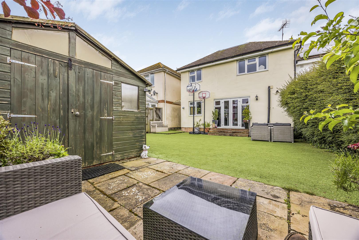
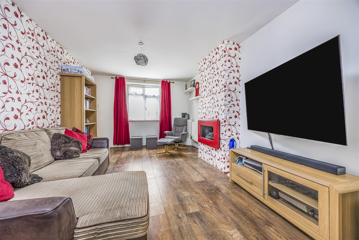
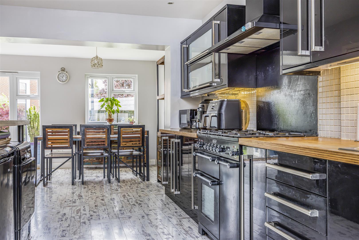
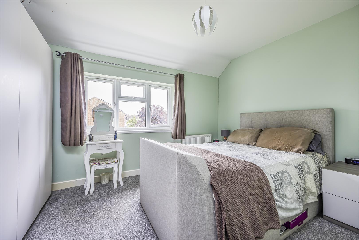
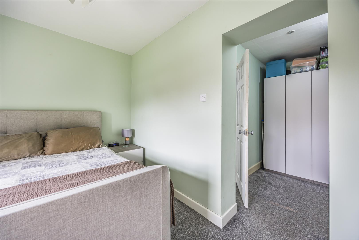
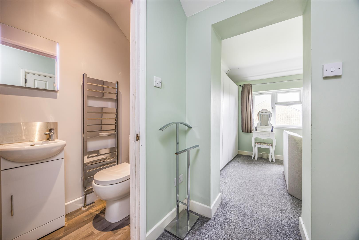
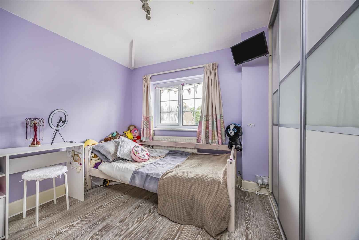
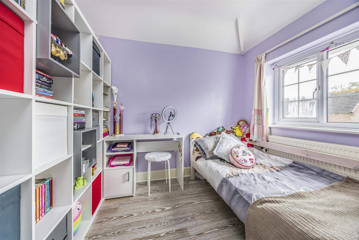
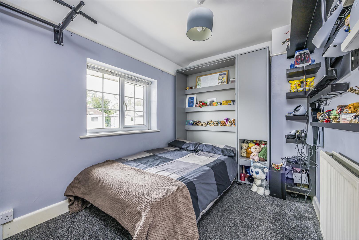
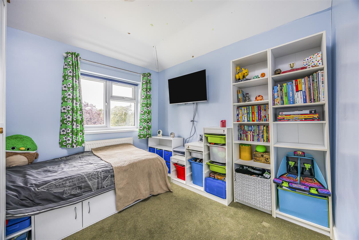
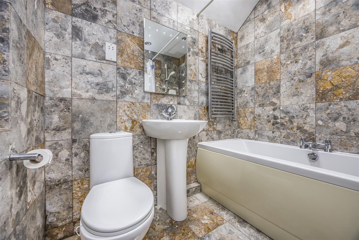
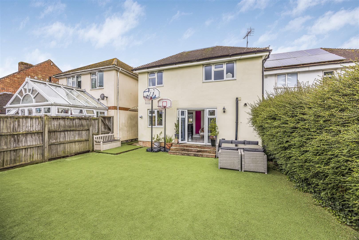
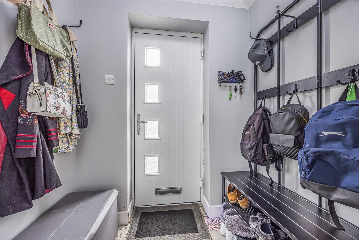
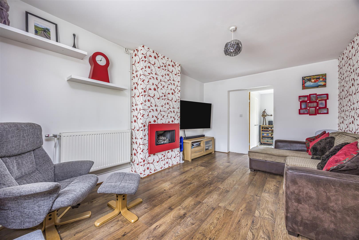
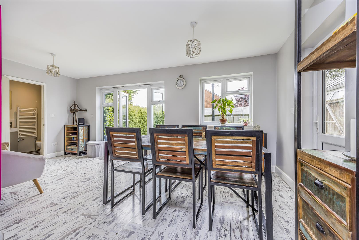
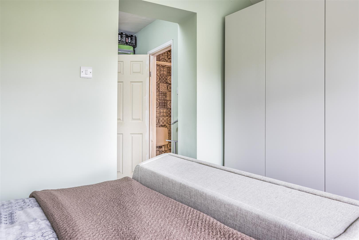
House - Semi-Detached For Sale Bosmere Gardens, Emsworth
Description
From the front door, an extended porch has been built allowing space for coats and shoes. Door leading to the family sitting room with a window to front elevation and feature gas fireplace. Kitchen benefitting from dual aspect light, comprises matching modern wall and base gloss units with wooden worktops over, Rangemaster cooker, stainless steel sink and drainer, space for further appliances and larder. Continuation of the flooring through to the extended dining room space with French doors to the rear and a side rear door. To complete the ground floor is the shower room with a WC and wash hand basin.
Stairs leading to the first floor with a lantern allowing natural light to flow into the landing and the loft space accessed via a hatch. The principle bedroom, overlooking the garden, benefits from a dressing area and shower en-suite with feature tiles. The second bedroom has built in wardrobes with sliding doors. A further two double bedrooms. The family bathroom comprises a panelled bath, WC and wash hand basin, the walls and floors are marble tiled.
To the front, driveway parking for two vehicles with external lighting. Side pedestrian access to the rear. The low maintenance rear garden is laid mainly to astro-turf with an indian sandstone patio area adjacent to the rear boundary, mature plants border and storage shed. A viewing is highly recommended by the sole agents.
Brochure & Floor Plans
Our mortgage calculator is for guidance purposes only, using the simple details you provide. Mortgage lenders have their own criteria and we therefore strongly recommend speaking to one of our expert mortgage partners to provide you an accurate indication of what products are available to you.
Description
From the front door, an extended porch has been built allowing space for coats and shoes. Door leading to the family sitting room with a window to front elevation and feature gas fireplace. Kitchen benefitting from dual aspect light, comprises matching modern wall and base gloss units with wooden worktops over, Rangemaster cooker, stainless steel sink and drainer, space for further appliances and larder. Continuation of the flooring through to the extended dining room space with French doors to the rear and a side rear door. To complete the ground floor is the shower room with a WC and wash hand basin.
Stairs leading to the first floor with a lantern allowing natural light to flow into the landing and the loft space accessed via a hatch. The principle bedroom, overlooking the garden, benefits from a dressing area and shower en-suite with feature tiles. The second bedroom has built in wardrobes with sliding doors. A further two double bedrooms. The family bathroom comprises a panelled bath, WC and wash hand basin, the walls and floors are marble tiled.
To the front, driveway parking for two vehicles with external lighting. Side pedestrian access to the rear. The low maintenance rear garden is laid mainly to astro-turf with an indian sandstone patio area adjacent to the rear boundary, mature plants border and storage shed. A viewing is highly recommended by the sole agents.
Brochure & Floor Plans




















Additional Features
- - OVER 1200sqft + WORKSHOP
- - DRIVEWAY PARKING
- - DOUBLE STOREY EXTENTION
- - LANDSCAPED REAR GARDEN
- - SEPARATE FAMILY ROOM
- - PRINCIPLE BEDROOM WITH DRESSING ROOM AND EN-SUITE
- - ENCLOSED PORCH
- - OPEN PLAN KITCHEN/DINING ROOM
- - FOUR BEDROOM SEMI-DETACHED
- - EPC rating: C (72)
- -
Agent Information

