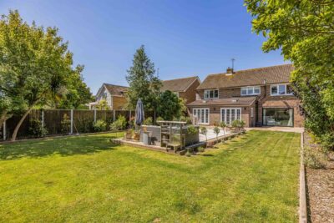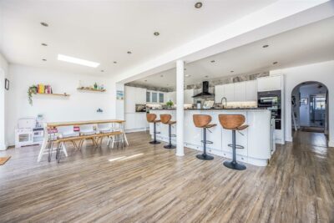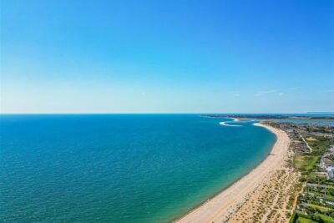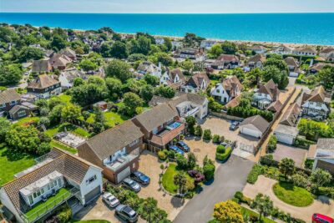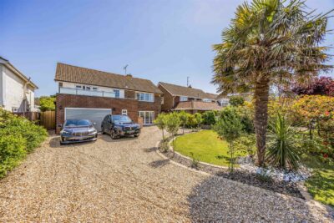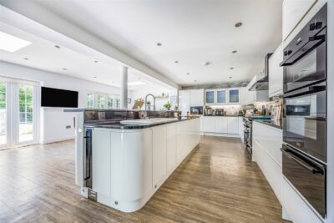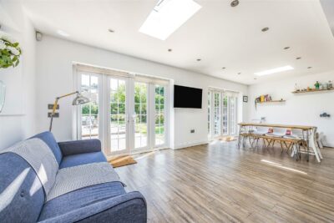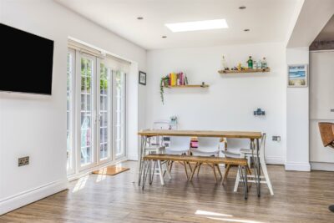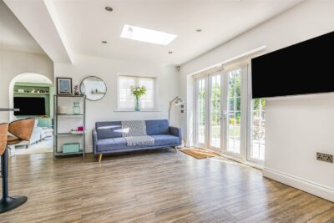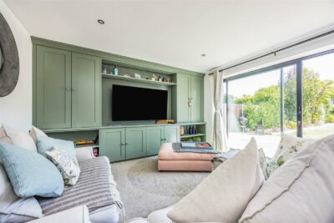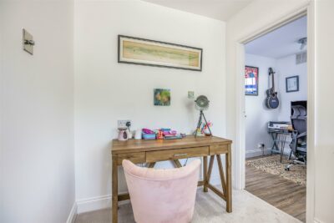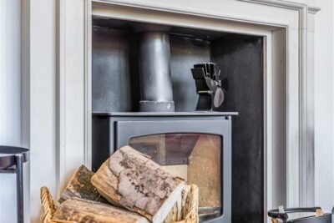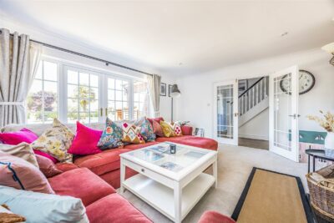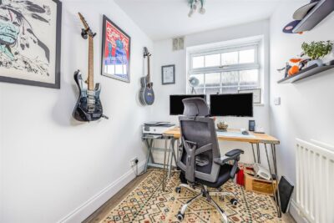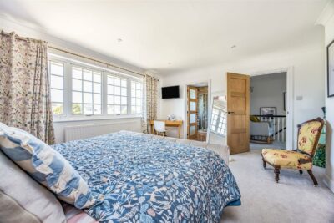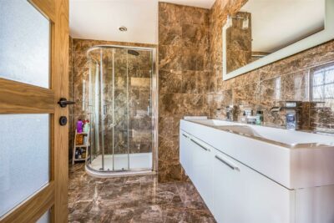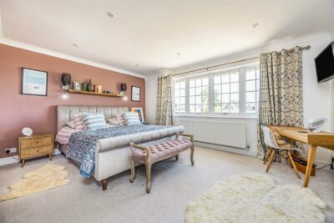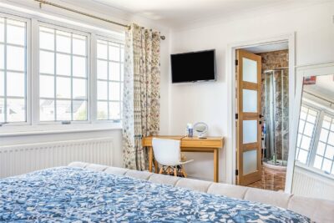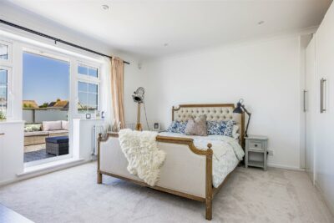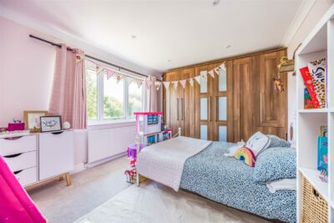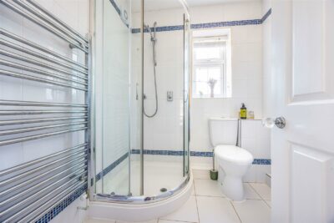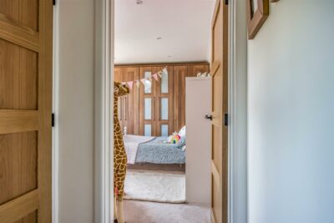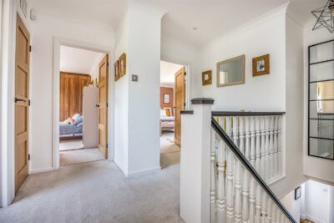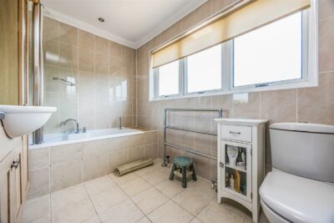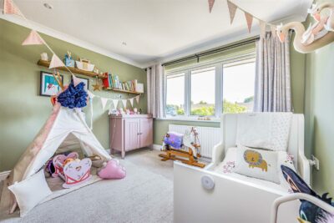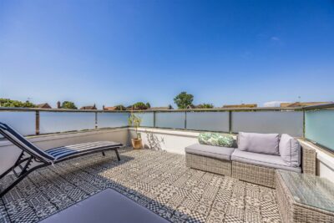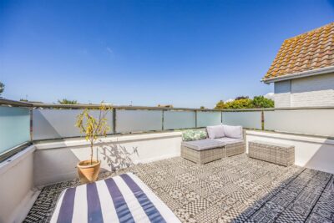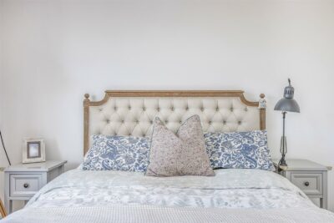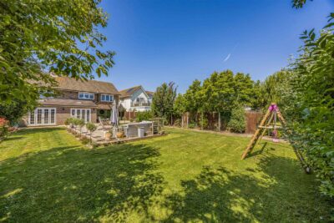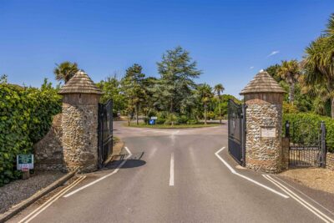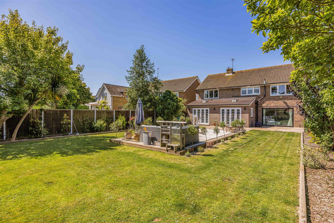
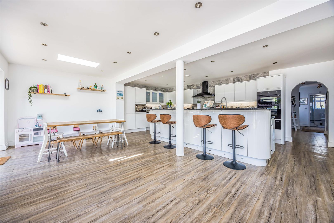
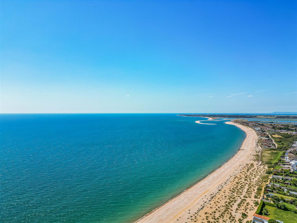
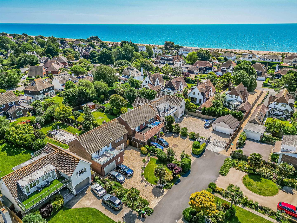
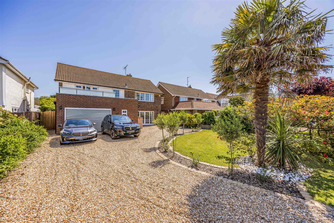
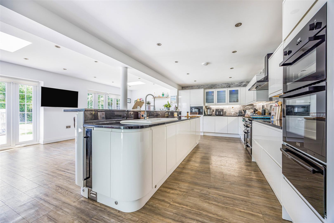
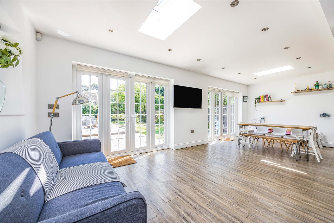
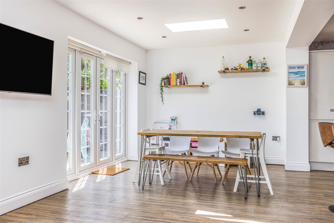
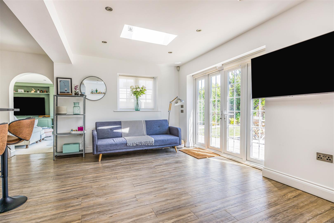
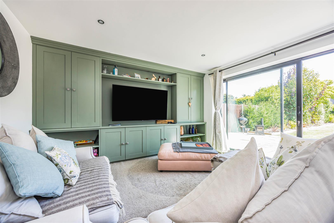
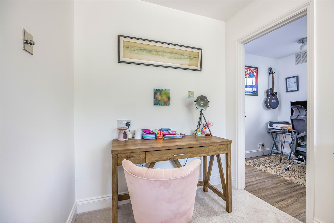
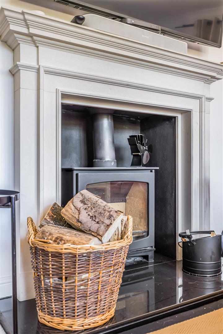
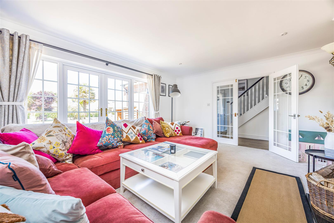
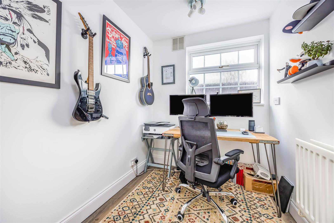
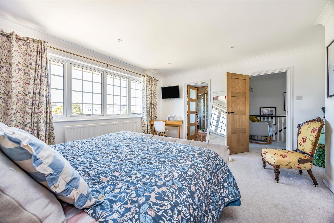
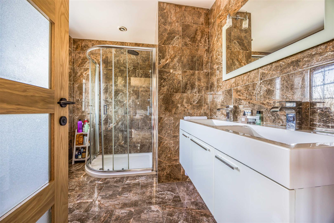
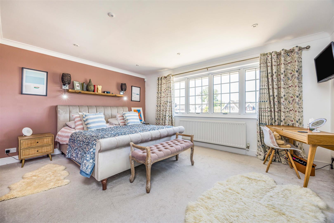
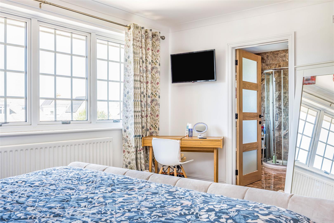
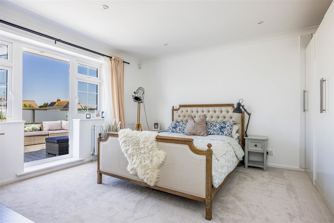
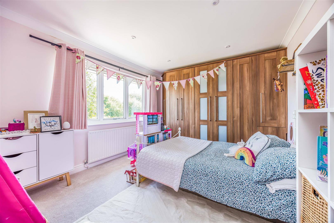
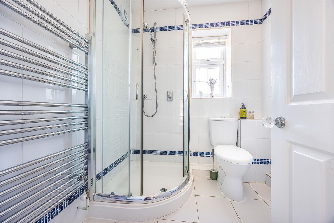
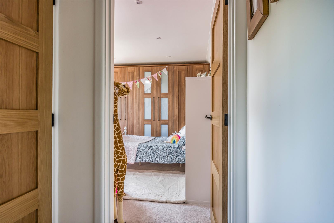
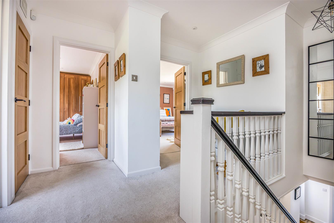
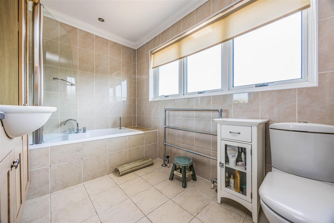
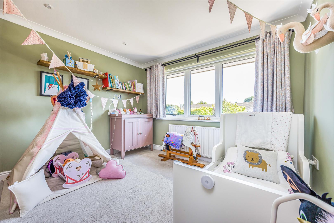
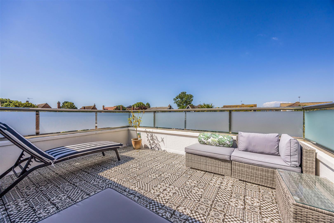
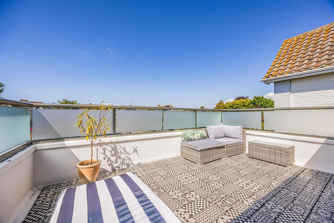
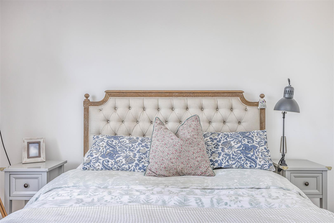
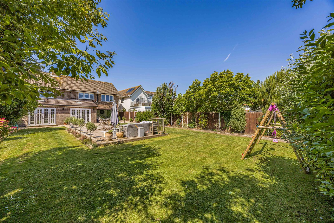
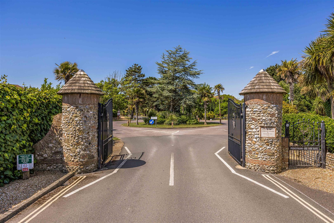
House For Sale Meadow Way, Bognor Regis
Description
Description
Guide Price £1,000,000 – £1,200,000 This impressive detached family home, just a short walk from the stunning beachfront, seamlessly combines elegance, modern amenities, and thoughtful design. With four spacious bedrooms, this property provides ample room for any family, making it an ideal choice for those seeking a comfortable and stylish living space.
The house offers wide, airy rooms throughout, creating a sense of openness and freedom. At the heart of the home is a very spacious, fully fitted kitchen with underfloor heating, adding an extra touch of luxury to everyday living. Large windows and doors across the back of the home ensure that children and pets can be easily seen from inside, making it perfect for both entertaining and family living.
The winter lounge features a cosy wood burner, ideal for colder months, while the summer lounge opens onto the garden, providing a seamless indoor-outdoor living experience. Evening TV viewing is comfortable with a bespoke media wall, custom-painted in Farrow & Ball Verte de Terre, ensuring no glare from the sun. Adjacent to the living room is a very useful office, perfect for those who work from home.
Upstairs, the first floor features four bedrooms and two bathrooms. Each bedroom includes built-in wardrobes, custom-designed for optimal organization and storage, adding both convenience and style. The master bedroom has an en-suite bathroom with underfloor heating, and the second bedroom boasts a beautiful balcony. The family bathroom, with its fitted furniture, is both elegant and warm.
A top-of-the-line home security system offers peace of mind and safety for your family, although Aldwick Bay’s serene environment often makes this unnecessary. The large loft space is an additional asset, providing versatile storage or conversion possibilities.
Externally, the landscaped drive and back garden are beautifully designed and maintained, perfect for outdoor enjoyment and adding significant curb appeal. The large west-facing balcony is ideal for sunset views and evening relaxation, while the entertaining deck is perfect for hosting gatherings, BBQs, and outdoor dining. The property also includes a covered swimming pool, which can be brought back to full functionality with some modifications, adding a luxurious touch to this already stunning home. Natural light floods the property throughout the day, creating a warm and inviting atmosphere.
Throughout the house, Farrow & Ball paint has been used, with a personal favourite being the Sulking Room Pink in the master bedroom, adding elegance and comfort. A brand-new boiler ensures efficient heating and hot water supply. The spacious driveway accommodates up to five SUVs, providing ample parking space for residents and guests. For fitness enthusiasts, the option to retain the rubber flooring for a home gym setup is available.
Mornings are delightful, waking up to the soothing sound of the sea during high tide, creating a serene living experience. The cul-de-sac location is perfect for those seeking peace and quiet or for teaching young children to ride a bike in a safe environment.
Located within the prestigious Aldwick Bay estate, this gated community is known for its exclusivity and proximity to the beach. The estate features a private beach for residents, offering a serene and secluded beachfront experience just a one-minute walk away through two shingled pathways. This exclusive location is also noted for its celebrity connections and the sense of prestige it offers.
The community is closely knit, with a private Facebook page serving as an interactive neighbourhood watch and marketplace. While enjoying seclusion and privacy, a short walk through a couple of alleyways brings you to Nyetimber, just 15 minutes away, where you can choose from four pubs, all within a two-minute walk of each other. Additionally, Pagham Harbour Nature Reserve is nearby, offering a scenic walk to Siddlesham, home to the renowned Crab and Lobster gourmet pub.
This house and estate offer the perfect blend of luxury, convenience, and community, making it an exceptional place to live.
Location
Our mortgage calculator is for guidance purposes only, using the simple details you provide. Mortgage lenders have their own criteria and we therefore strongly recommend speaking to one of our expert mortgage partners to provide you an accurate indication of what products are available to you.
Description
Description
Guide Price £1,000,000 – £1,200,000 This impressive detached family home, just a short walk from the stunning beachfront, seamlessly combines elegance, modern amenities, and thoughtful design. With four spacious bedrooms, this property provides ample room for any family, making it an ideal choice for those seeking a comfortable and stylish living space.
The house offers wide, airy rooms throughout, creating a sense of openness and freedom. At the heart of the home is a very spacious, fully fitted kitchen with underfloor heating, adding an extra touch of luxury to everyday living. Large windows and doors across the back of the home ensure that children and pets can be easily seen from inside, making it perfect for both entertaining and family living.
The winter lounge features a cosy wood burner, ideal for colder months, while the summer lounge opens onto the garden, providing a seamless indoor-outdoor living experience. Evening TV viewing is comfortable with a bespoke media wall, custom-painted in Farrow & Ball Verte de Terre, ensuring no glare from the sun. Adjacent to the living room is a very useful office, perfect for those who work from home.
Upstairs, the first floor features four bedrooms and two bathrooms. Each bedroom includes built-in wardrobes, custom-designed for optimal organization and storage, adding both convenience and style. The master bedroom has an en-suite bathroom with underfloor heating, and the second bedroom boasts a beautiful balcony. The family bathroom, with its fitted furniture, is both elegant and warm.
A top-of-the-line home security system offers peace of mind and safety for your family, although Aldwick Bay’s serene environment often makes this unnecessary. The large loft space is an additional asset, providing versatile storage or conversion possibilities.
Externally, the landscaped drive and back garden are beautifully designed and maintained, perfect for outdoor enjoyment and adding significant curb appeal. The large west-facing balcony is ideal for sunset views and evening relaxation, while the entertaining deck is perfect for hosting gatherings, BBQs, and outdoor dining. The property also includes a covered swimming pool, which can be brought back to full functionality with some modifications, adding a luxurious touch to this already stunning home. Natural light floods the property throughout the day, creating a warm and inviting atmosphere.
Throughout the house, Farrow & Ball paint has been used, with a personal favourite being the Sulking Room Pink in the master bedroom, adding elegance and comfort. A brand-new boiler ensures efficient heating and hot water supply. The spacious driveway accommodates up to five SUVs, providing ample parking space for residents and guests. For fitness enthusiasts, the option to retain the rubber flooring for a home gym setup is available.
Mornings are delightful, waking up to the soothing sound of the sea during high tide, creating a serene living experience. The cul-de-sac location is perfect for those seeking peace and quiet or for teaching young children to ride a bike in a safe environment.
Located within the prestigious Aldwick Bay estate, this gated community is known for its exclusivity and proximity to the beach. The estate features a private beach for residents, offering a serene and secluded beachfront experience just a one-minute walk away through two shingled pathways. This exclusive location is also noted for its celebrity connections and the sense of prestige it offers.
The community is closely knit, with a private Facebook page serving as an interactive neighbourhood watch and marketplace. While enjoying seclusion and privacy, a short walk through a couple of alleyways brings you to Nyetimber, just 15 minutes away, where you can choose from four pubs, all within a two-minute walk of each other. Additionally, Pagham Harbour Nature Reserve is nearby, offering a scenic walk to Siddlesham, home to the renowned Crab and Lobster gourmet pub.
This house and estate offer the perfect blend of luxury, convenience, and community, making it an exceptional place to live.
Location






























Additional Features
- - A Short Walk To The Private Beach
- - Detached Home In Gated Commnunity
- - Landscaped Gardens
- - Garage/Gym & Off Road Parking
- - West Facing Sun Terrace
- - Underfloor Heating In Various Rooms
- - Two Living Rooms One With log Burner
- - Master Bedroom With En-Suite
- - Superb Fully Fitted Kitchen
- - Beautifully Presented Throughout
- -
