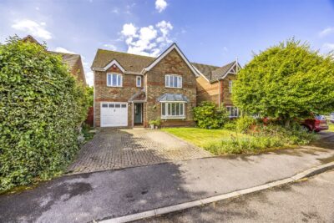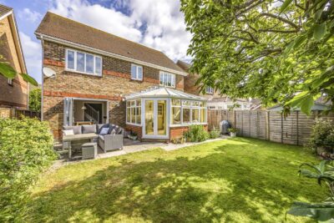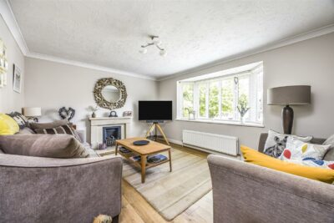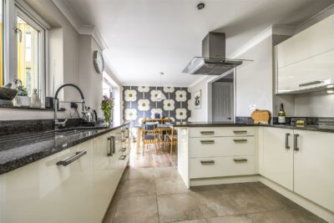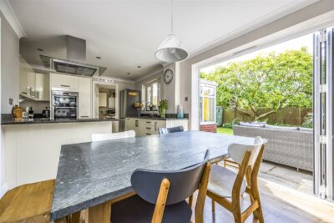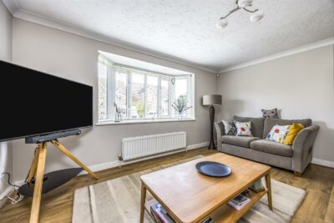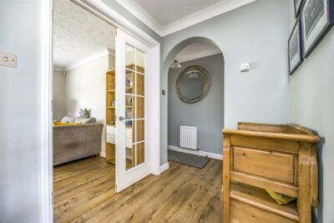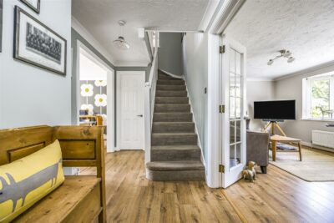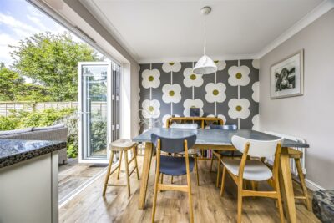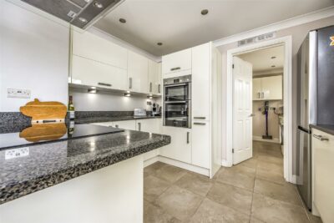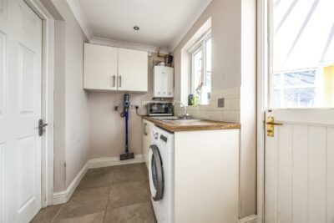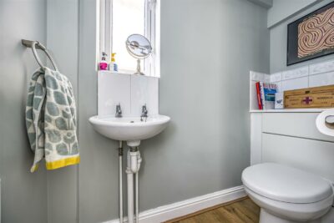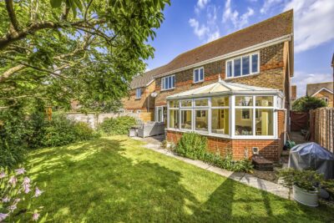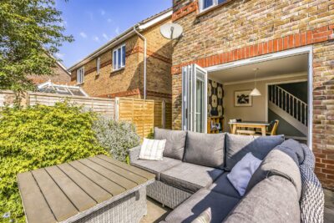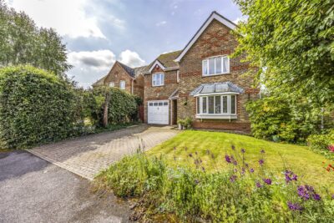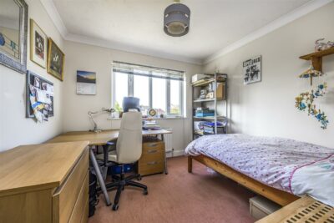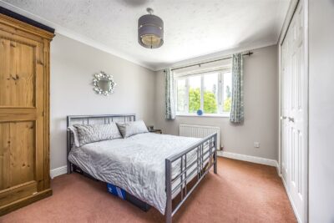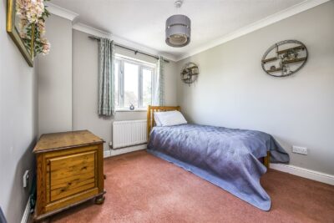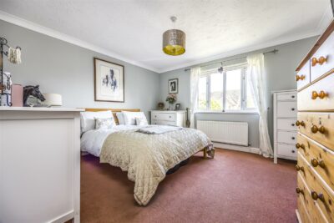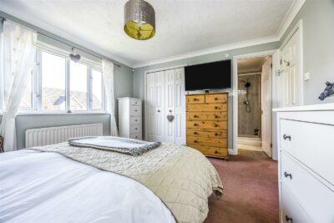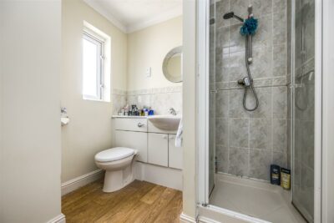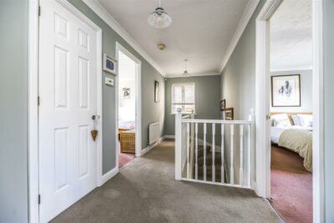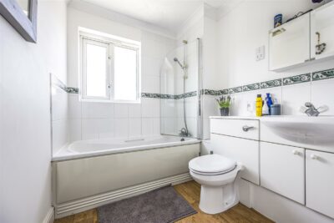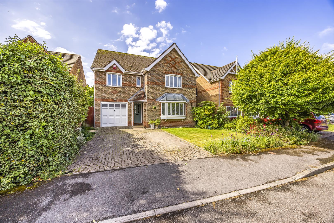
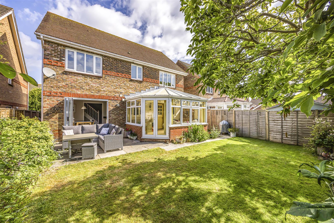
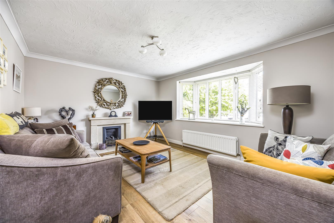
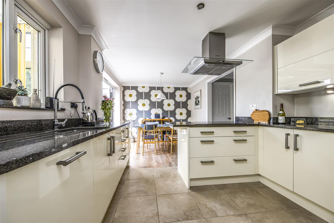
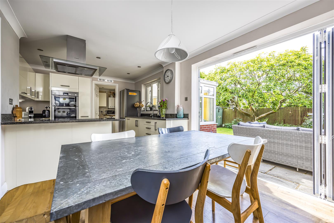
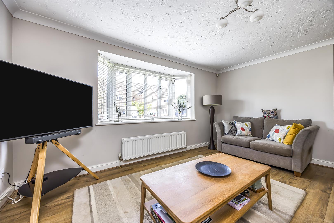
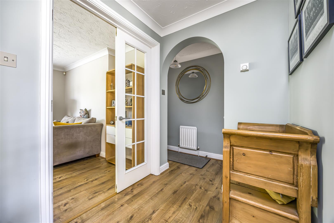
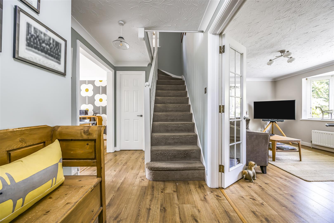
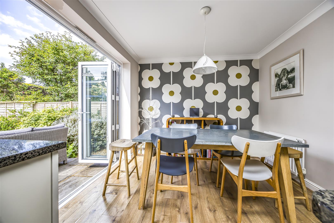
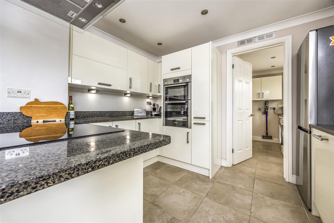
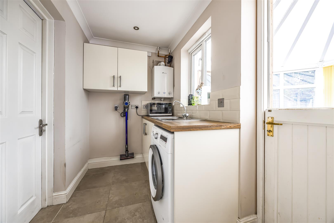
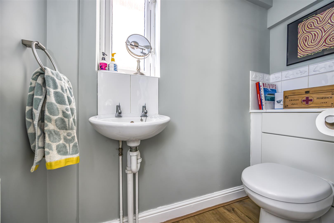
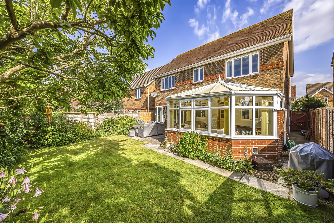
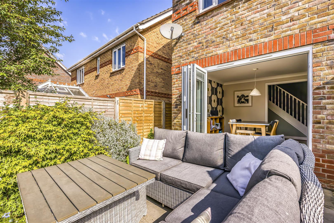
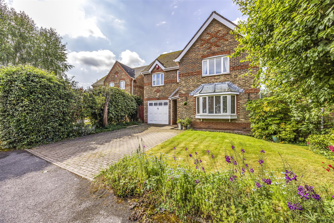
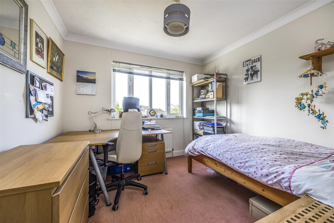
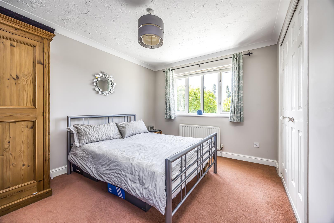
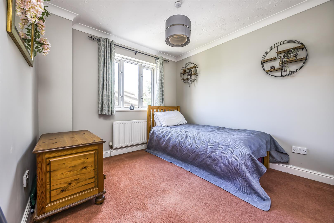
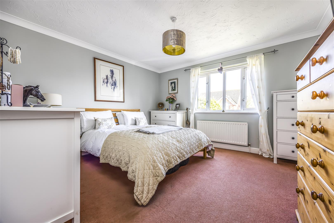
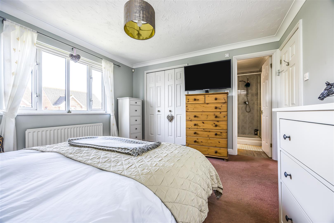
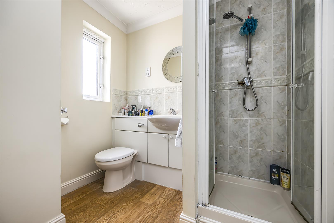
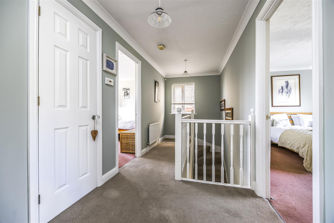
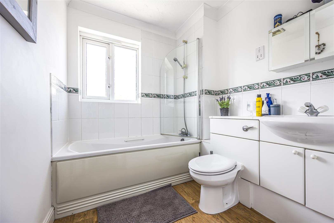
House For Sale Fraser Gardens, Emsworth
Description
The ground floor provides a superb balance of living and utility space. The heart of the home is the open-plan kitchen/breakfast room, which flows into a charming conservatory, perfect for casual dining or relaxing while enjoying views of the garden. A separate sitting room at the front adds a more formal living area, while the hall connects to a convenient utility room and internal access to the garage. The design offers excellent natural light and smooth transitions between each living zone.
Upstairs, four well-sized bedrooms offer plenty of room for families or guests. The principal bedroom benefits from built-in wardrobes and a stylish en-suite shower room. Bedrooms two and three are generous doubles, while bedroom four provides a great option for a nursery, office or single bedroom. A family bathroom completes the first floor, serving the additional bedrooms.
Outside, the property enjoys a private garden to the rear—ideal for outdoor entertaining or family play—along with driveway parking and an integral garage to the front. Situated in the peaceful Southbourne area, the home is within easy reach of excellent local schools, coastal walks, and Southbourne’s shops and amenities. Excellent transport links also make it ideal for commuting into nearby Chichester, Havant or Portsmouth.
Brochure & Floor Plans
Our mortgage calculator is for guidance purposes only, using the simple details you provide. Mortgage lenders have their own criteria and we therefore strongly recommend speaking to one of our expert mortgage partners to provide you an accurate indication of what products are available to you.
Description
The ground floor provides a superb balance of living and utility space. The heart of the home is the open-plan kitchen/breakfast room, which flows into a charming conservatory, perfect for casual dining or relaxing while enjoying views of the garden. A separate sitting room at the front adds a more formal living area, while the hall connects to a convenient utility room and internal access to the garage. The design offers excellent natural light and smooth transitions between each living zone.
Upstairs, four well-sized bedrooms offer plenty of room for families or guests. The principal bedroom benefits from built-in wardrobes and a stylish en-suite shower room. Bedrooms two and three are generous doubles, while bedroom four provides a great option for a nursery, office or single bedroom. A family bathroom completes the first floor, serving the additional bedrooms.
Outside, the property enjoys a private garden to the rear—ideal for outdoor entertaining or family play—along with driveway parking and an integral garage to the front. Situated in the peaceful Southbourne area, the home is within easy reach of excellent local schools, coastal walks, and Southbourne’s shops and amenities. Excellent transport links also make it ideal for commuting into nearby Chichester, Havant or Portsmouth.
Brochure & Floor Plans























Additional Features
- - DETACHED FOUR BEDROOM HOME
- - SOUGHT-AFTER SOUTHBOURNE LOCATION
- - SPACIOUS KITCHEN BREAKFAST ROOM
- - BRIGHT CONSERVATORY OVERLOOKING GARDEN
- - SEPARATE UTILITY AND GARAGE
- - ENSUITE TO MASTER BEDROOM
- - MODERN FAMILY BATHROOM UPSTAIRS
- - GENEROUS LIVING ROOM SPACE
- - PRIVATE REAR GARDEN AREA
- - DRIVEWAY PARKING PLUS GARAGE
- -
Agent Information

