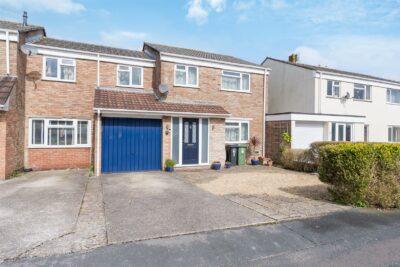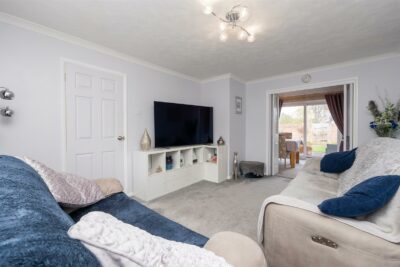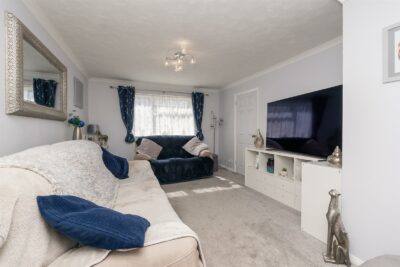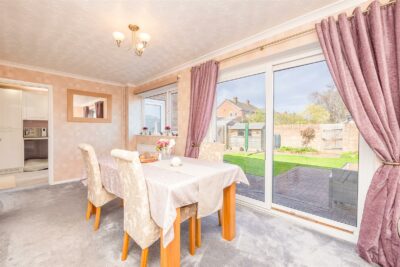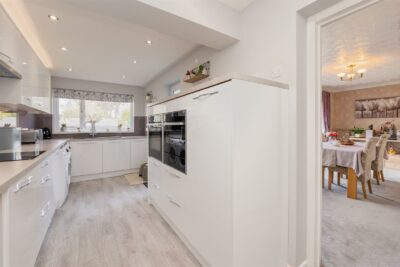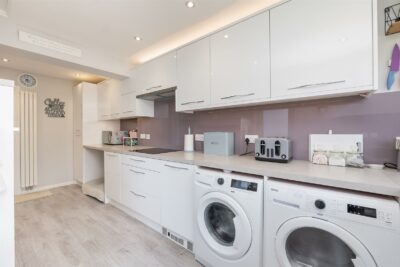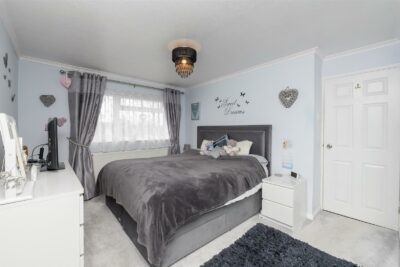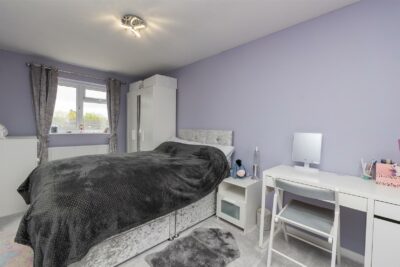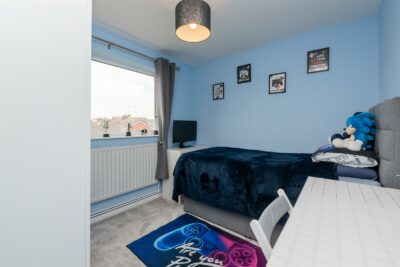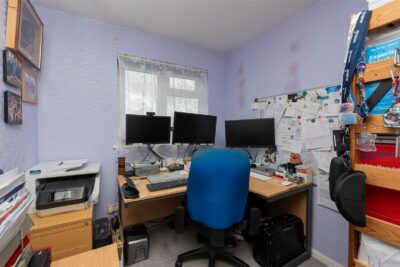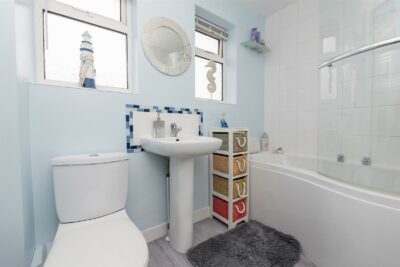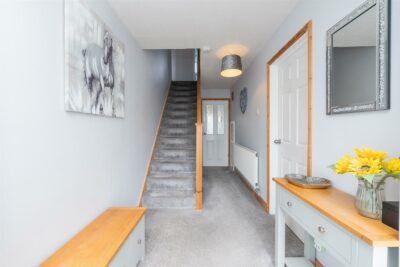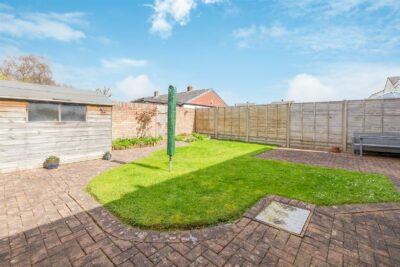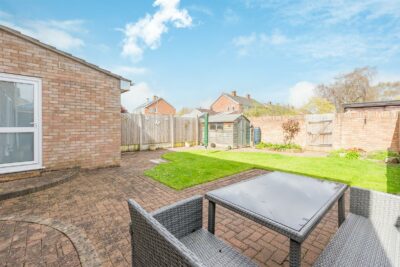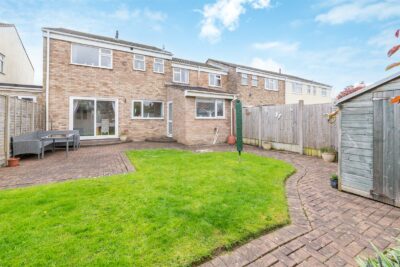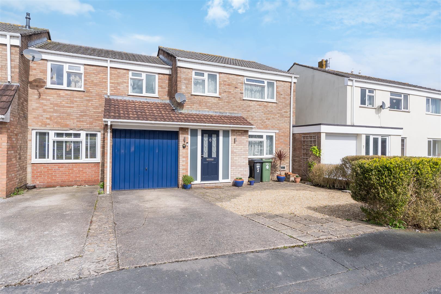
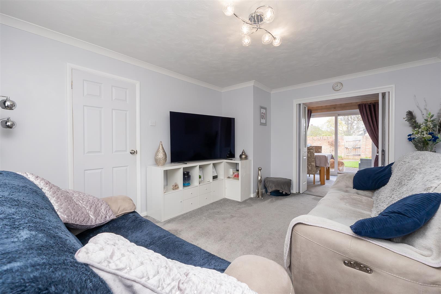
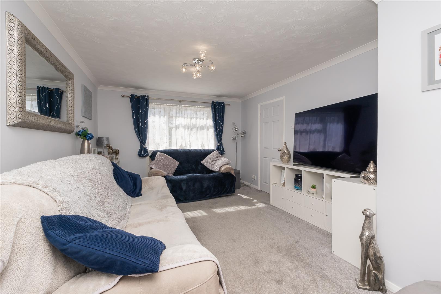
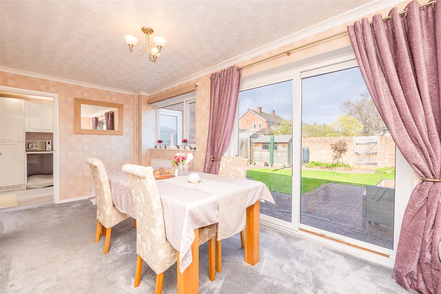
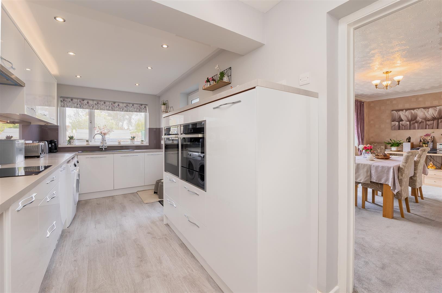
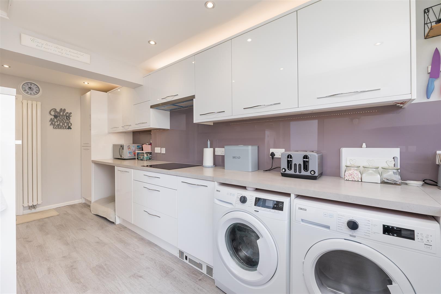
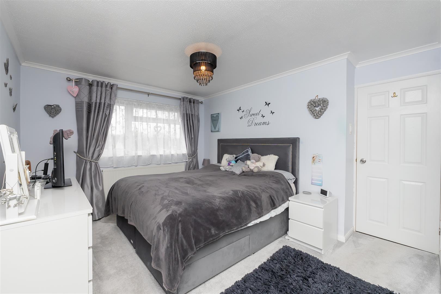
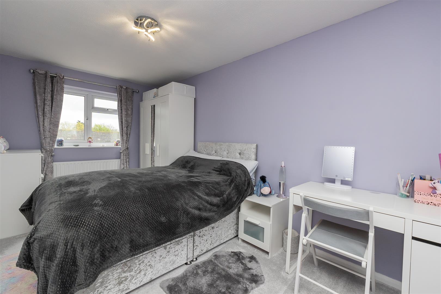
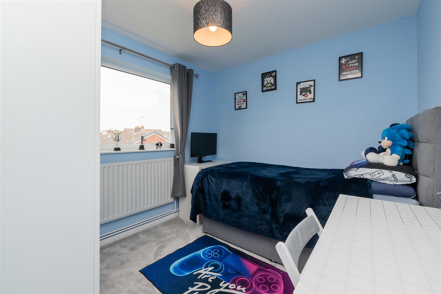
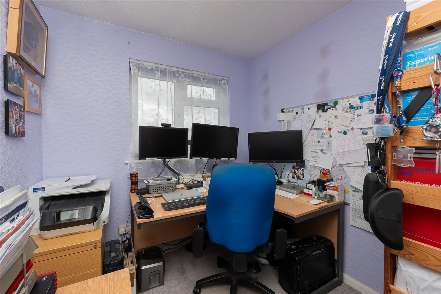
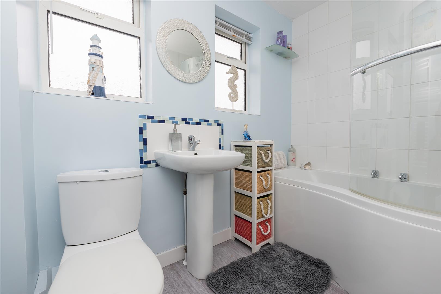
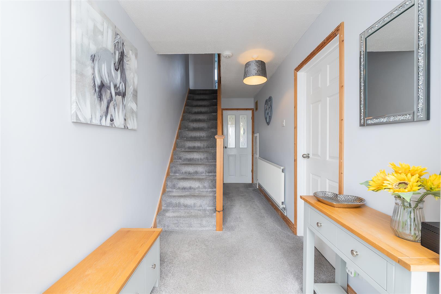
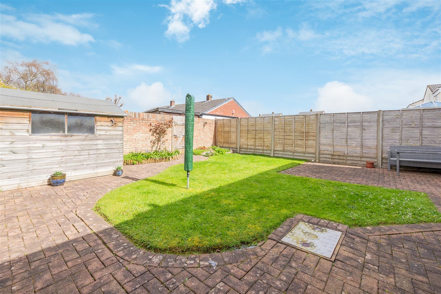
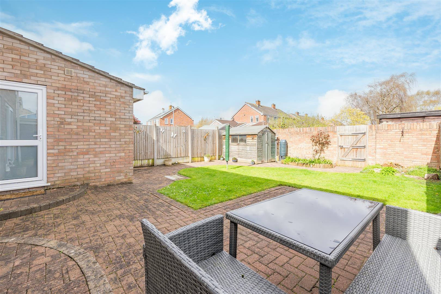
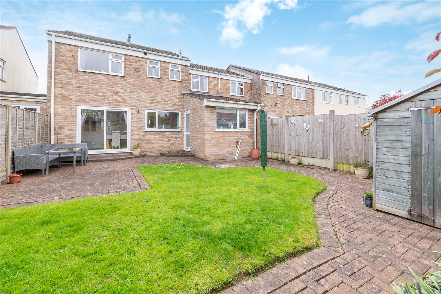
House For Sale Chard Road, Clevedon
Description
This spacious and extended home that is perfectly suited for modern family living. Boasting four bedrooms and a family bathroom, this property offers ample space for growing families seeking a comfortable and generous living experience. There is a slick modern kitchen with built in appliances and two very generous reception rooms.
The enclosed rear garden is lovely, featuring patio area, level lawn, and established planting, offering the ideal space for outdoor relaxation and entertainment during the warmer months. To the front there is ample parking for two cars and a single garage.
Located in a highly sought-after area, this property is situated close to riverbank walks, supermarkets, Strode Leisure Centre, Marine Lake, and the iconic seafront. all within half a mile of its location
This beautiful family home is a must-see property that is sure to impress. Don’t miss out on the opportunity to make it your own. Contact Simon on 07581 176163 to schedule a viewing.
Our mortgage calculator is for guidance purposes only, using the simple details you provide. Mortgage lenders have their own criteria and we therefore strongly recommend speaking to one of our expert mortgage partners to provide you an accurate indication of what products are available to you.
Description
This spacious and extended home that is perfectly suited for modern family living. Boasting four bedrooms and a family bathroom, this property offers ample space for growing families seeking a comfortable and generous living experience. There is a slick modern kitchen with built in appliances and two very generous reception rooms.
The enclosed rear garden is lovely, featuring patio area, level lawn, and established planting, offering the ideal space for outdoor relaxation and entertainment during the warmer months. To the front there is ample parking for two cars and a single garage.
Located in a highly sought-after area, this property is situated close to riverbank walks, supermarkets, Strode Leisure Centre, Marine Lake, and the iconic seafront. all within half a mile of its location
This beautiful family home is a must-see property that is sure to impress. Don’t miss out on the opportunity to make it your own. Contact Simon on 07581 176163 to schedule a viewing.















Additional Features
- - Four Bedroom Family Home
- - Two Large Reception Rooms
- - Modern Fitted KItchen
- - Enclosed Rear Garden with Level Lawn
- - Driveway Parking Providing Parking for Two Cars
- - Single Garage with Power & Lighting
- - Cul-De-Sac Location
- - Convenient Location Centrally Position for Clevedon
- - EPC - D
- -
