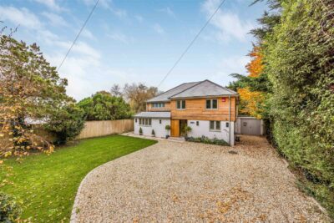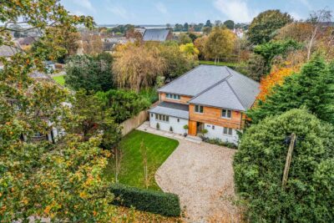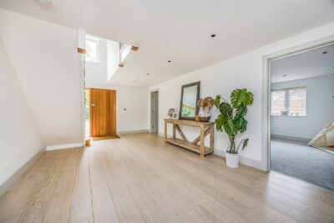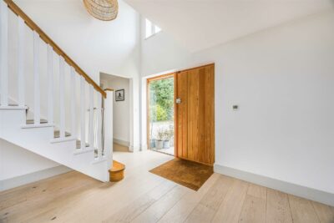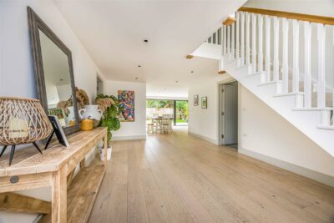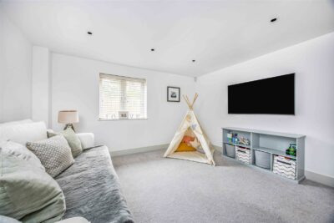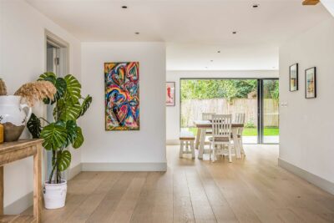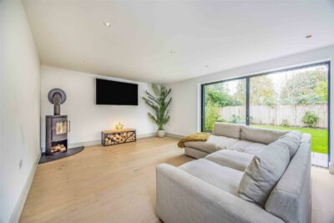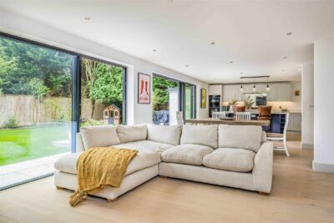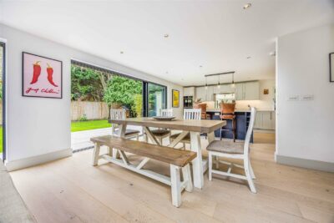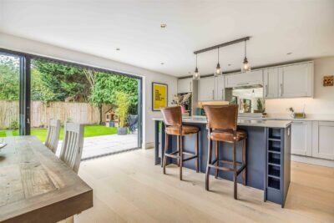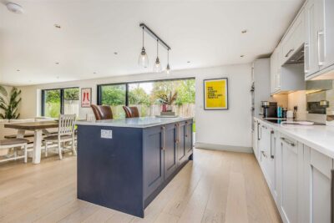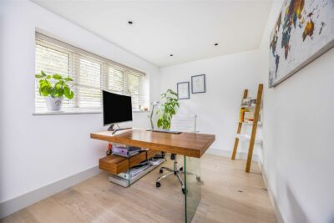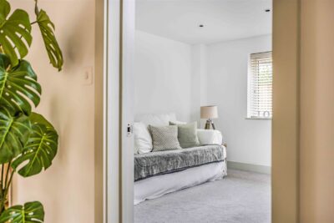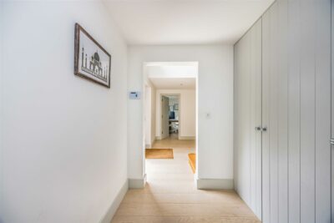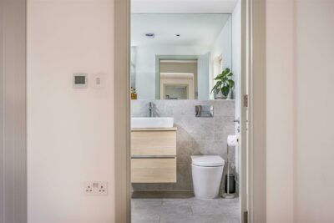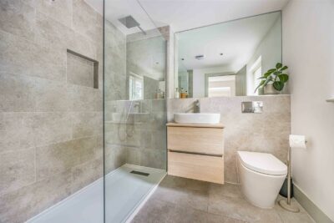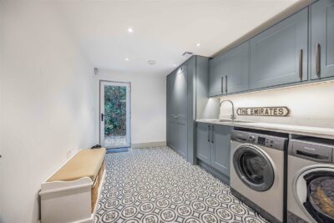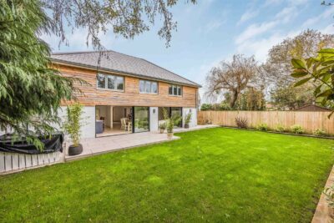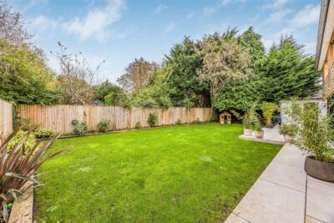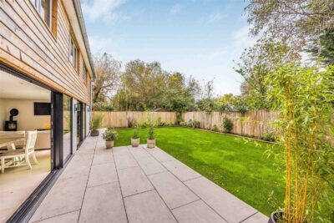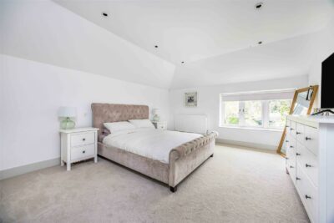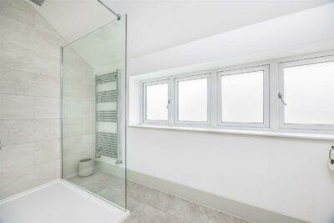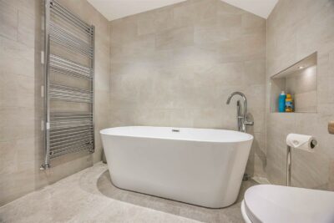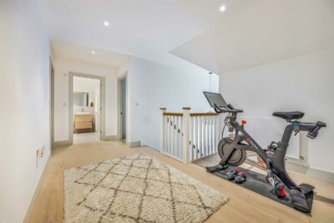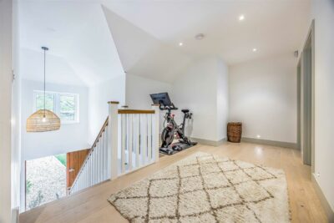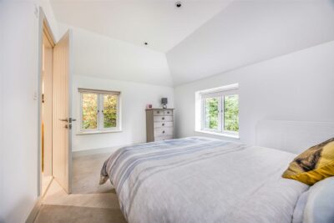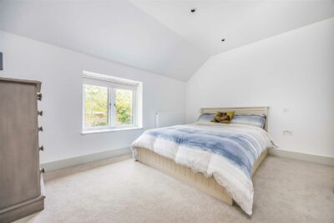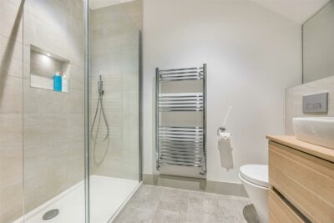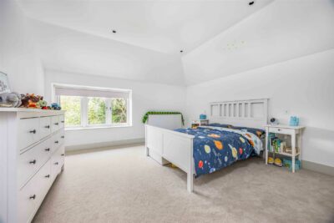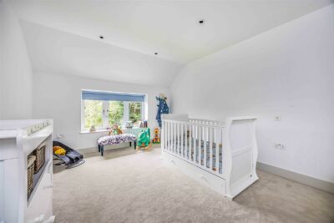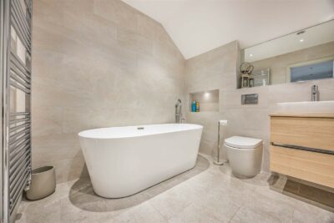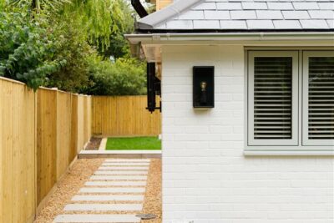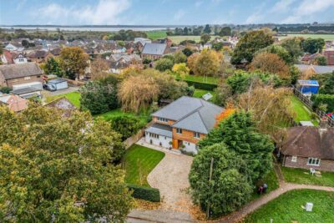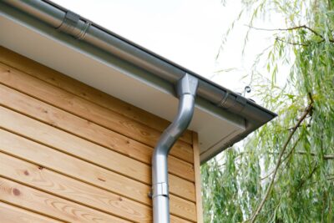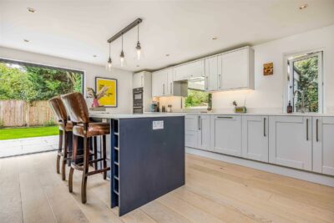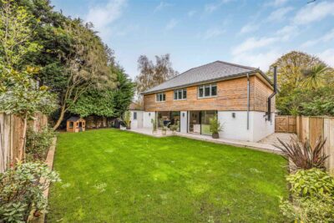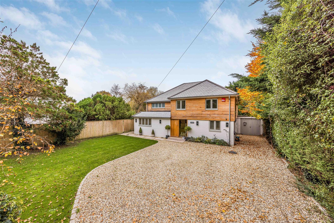
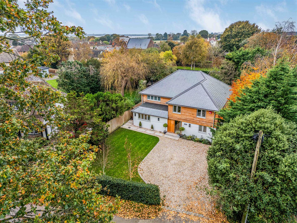
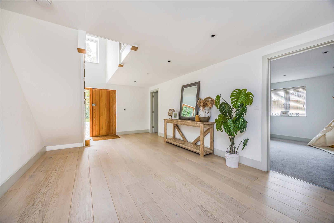
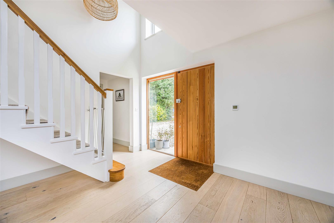
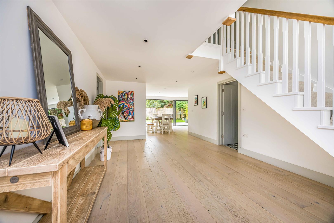
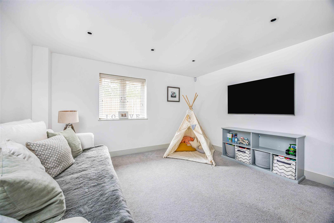
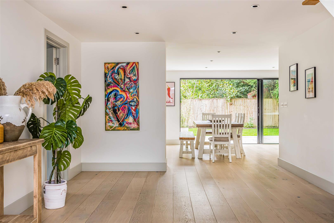
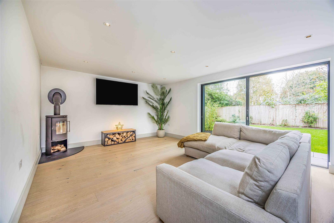
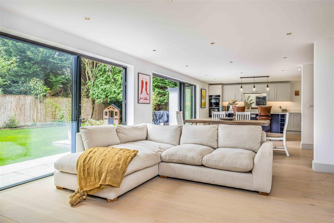
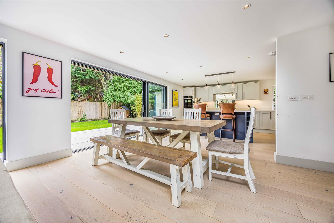
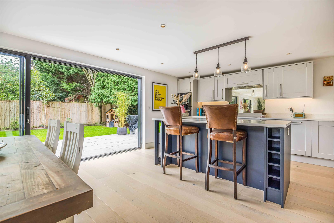
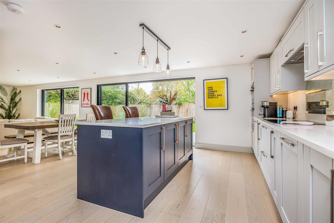
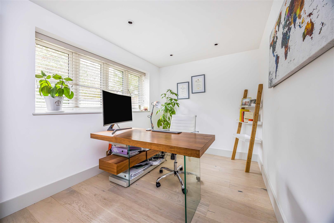
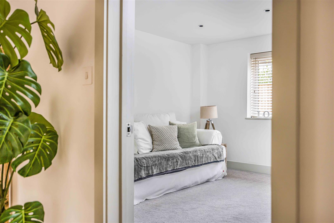
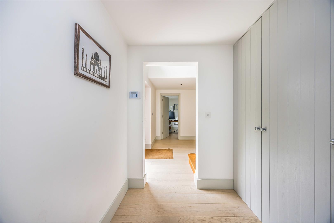
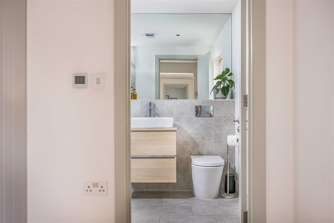
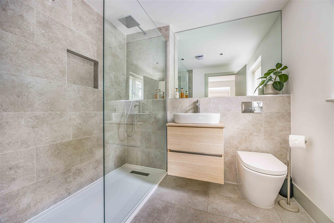
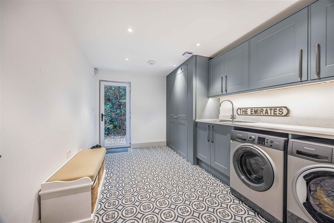
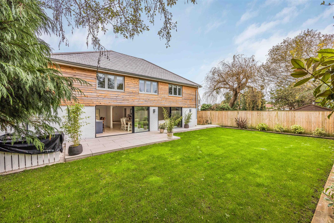
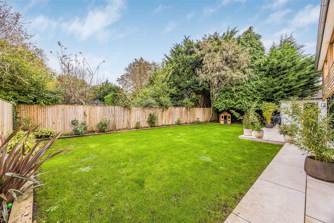
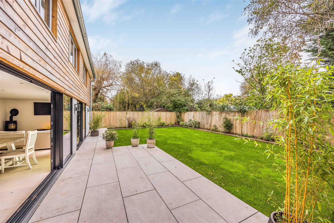
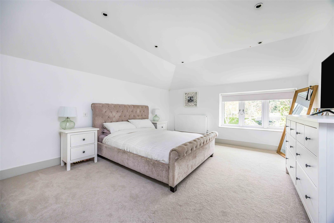
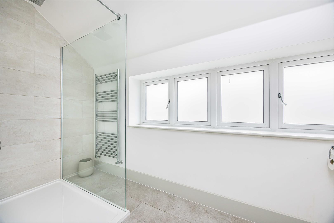
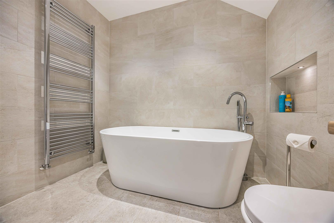
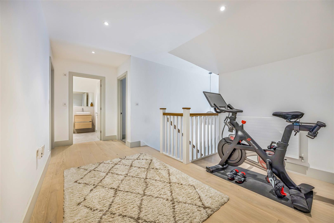
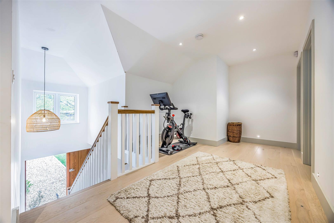
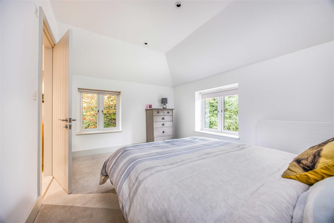
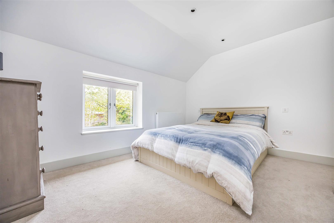
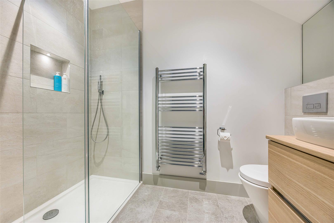
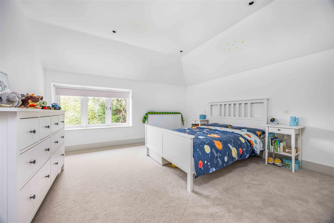
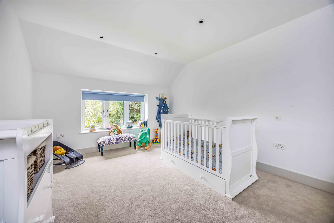
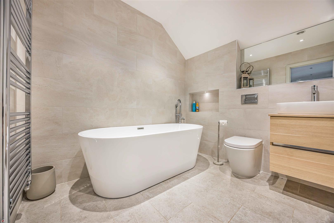
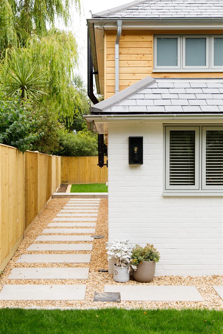
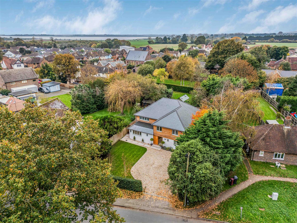
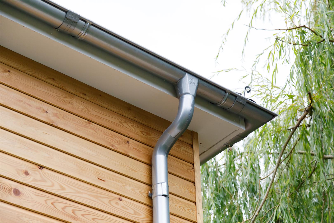
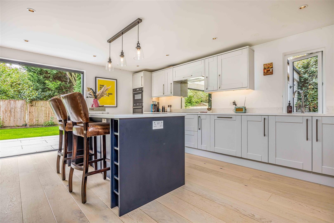
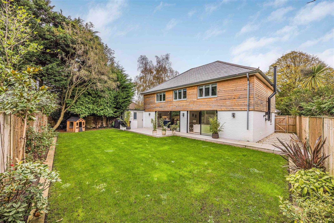
House For Sale Broad Road, Chichester
Description
Description
This exceptional bespoke family home, built in 2021, combines elegance with modern functionality, offering an elevated living experience with numerous high-end upgrades, including luxurious underfloor heating throughout and galvanised guttering and down pipes. From the outset, the home impresses with its stunning kerb appeal. The Siberian larch cladding gives it a contemporary yet timeless look, while the generous frontage provides ample parking for multiple vehicles. A spacious driveway leads to the garage, ensuring ease and convenience.
As you approach, the Oakwood entrance door, flanked by a tall side window and complemented by sleek, modern exterior lighting, sets a welcoming tone. Stepping inside, you’re greeted by an expansive and impressive entrance hall with real hardwood flooring. There is generous space here for coats, boots, and outdoor essentials, along with a convenient downstairs shower room and WC. To the front of the home, the study or office overlooks the beautifully landscaped garden, providing a tranquil setting for work or study, complete with WiFi access and ample power points.
The cozy living room, or lounge, offers a quiet retreat for relaxation. However, the true highlight of this home lies in the grand open-plan living area, which spans the entire rear of the house, extending approximately 12 meters across. This masterpiece of a space is designed for both comfort and entertainment, with high-spec sliding patio doors that open directly onto a private, west-facing landscaped garden. Divided into three distinct sections, this area combines a family room, dining space, and a designer kitchen in one seamless flow.
The family area, perfect for enjoying sports and movies on a large-screen TV, offers plush seating, underfloor heating, and a luxurious Oso log burner, creating an ambiance of warmth and relaxation. The dining space can easily accommodate large gatherings, with the open-plan layout providing room for over 20 guests when needed. The exquisite kitchen, supplied by Howdens, is a showpiece in itself. Fitted with NEFF appliances, it includes an integrated fridge, freezer, dishwasher, ovens, and hob with an extractor fan, all finished with opulent work surfaces for a polished and sophisticated look.
Upstairs, the galleried landing offers a spacious area, ideal for activities like a spin cycle to energize your morning routine. The principal suite features a walk-through dressing room leading to a luxurious en-suite equipped with a rain shower, adding a spa-like experience to everyday life. The guest bedroom also includes an en-suite with a rain shower, offering comfort and privacy for visitors. A well-appointed family bathroom with a full bath serves two additional double bedrooms, ensuring ample space and eliminating any bedroom conflicts. Further convenience is offered with extensive attic storage, making organization effortless.
With a newly installed boiler and comprehensive heating system from 2021, this home is designed to cater to modern family needs with style, comfort, and efficiency. Whether hosting guests, enjoying family time, or finding a quiet spot to work, this home offers an exquisite blend of luxury and practicality.
AGENTS NOTE: This property is being sold by someone connected with NEXA Properties.
Location
Chidham is a picturesque village nestled between Chichester and Emsworth on the Chichester Harbour coast, making it an ideal location for those who love the blend of coastal and countryside living. Known for its tranquil, scenic setting, Chidham offers charming rural landscapes combined with easy access to the water, where the peninsula juts out into Chichester Harbour. The area is a designated Area of Outstanding Natural Beauty (AONB), with salt marshes, tidal mudflats, and unique wildlife habitats, making it a paradise for walkers, nature enthusiasts, and anyone seeking a peaceful lifestyle close to the coast.
Benefits of Chidham’s Location:
Stunning Coastal Walks: Chidham provides some of the most scenic coastal walks in the region. You can take trails around the Chidham Peninsula, which offer beautiful views across Chichester Harbour towards the South Downs. Many routes take you past salt marshes, beaches, and through charming waterside villages, making for an ever-changing landscape perfect for exploration.
Proximity to Chichester and Emsworth: Being close to both Chichester and Emsworth offers residents easy access to the city’s cultural attractions, shopping, dining, and historic sites like Chichester Cathedral, along with Emsworth’s quaint harbour village feel. This unique combination means that while you can enjoy rural seclusion, you’re never far from conveniences and community life.
Access to the South Downs: Chidham sits just south of the South Downs National Park, which offers extensive hiking trails, cycling routes, and breathtaking scenery. The Downs add to Chidham’s appeal for outdoor enthusiasts, providing quick access to some of the most spectacular English countryside.
Local Wildlife and Bird Watching: Chidham’s proximity to Chichester Harbour makes it an ideal spot for bird watchers and wildlife enthusiasts. The area attracts a rich variety of wildlife, including rare migratory birds, and offers an array of habitats that create a biodiverse ecosystem.
Sailing and Watersports: For those who love the water, Chidham’s location on Chichester Harbour makes it a prime spot for sailing, kayaking, and paddleboarding. The local sailing clubs offer facilities and a friendly community of fellow enthusiasts, while the sheltered harbour provides safe and calm waters.
Community and Village Life: Chidham has a warm, welcoming community feel. Its village amenities, including traditional pubs, local farm shops, and a mix of community events, offer a slower, more relaxed pace of life, and a strong sense of community ties.
In all, Chidham provides a highly desirable mix of rural beauty, coastal adventure, and village charm. Its proximity to Chichester, the South Downs, and easy coastal access make it an ideal place for those who value the outdoors and a quiet yet connected lifestyle.
Our mortgage calculator is for guidance purposes only, using the simple details you provide. Mortgage lenders have their own criteria and we therefore strongly recommend speaking to one of our expert mortgage partners to provide you an accurate indication of what products are available to you.
Description
Description
This exceptional bespoke family home, built in 2021, combines elegance with modern functionality, offering an elevated living experience with numerous high-end upgrades, including luxurious underfloor heating throughout and galvanised guttering and down pipes. From the outset, the home impresses with its stunning kerb appeal. The Siberian larch cladding gives it a contemporary yet timeless look, while the generous frontage provides ample parking for multiple vehicles. A spacious driveway leads to the garage, ensuring ease and convenience.
As you approach, the Oakwood entrance door, flanked by a tall side window and complemented by sleek, modern exterior lighting, sets a welcoming tone. Stepping inside, you’re greeted by an expansive and impressive entrance hall with real hardwood flooring. There is generous space here for coats, boots, and outdoor essentials, along with a convenient downstairs shower room and WC. To the front of the home, the study or office overlooks the beautifully landscaped garden, providing a tranquil setting for work or study, complete with WiFi access and ample power points.
The cozy living room, or lounge, offers a quiet retreat for relaxation. However, the true highlight of this home lies in the grand open-plan living area, which spans the entire rear of the house, extending approximately 12 meters across. This masterpiece of a space is designed for both comfort and entertainment, with high-spec sliding patio doors that open directly onto a private, west-facing landscaped garden. Divided into three distinct sections, this area combines a family room, dining space, and a designer kitchen in one seamless flow.
The family area, perfect for enjoying sports and movies on a large-screen TV, offers plush seating, underfloor heating, and a luxurious Oso log burner, creating an ambiance of warmth and relaxation. The dining space can easily accommodate large gatherings, with the open-plan layout providing room for over 20 guests when needed. The exquisite kitchen, supplied by Howdens, is a showpiece in itself. Fitted with NEFF appliances, it includes an integrated fridge, freezer, dishwasher, ovens, and hob with an extractor fan, all finished with opulent work surfaces for a polished and sophisticated look.
Upstairs, the galleried landing offers a spacious area, ideal for activities like a spin cycle to energize your morning routine. The principal suite features a walk-through dressing room leading to a luxurious en-suite equipped with a rain shower, adding a spa-like experience to everyday life. The guest bedroom also includes an en-suite with a rain shower, offering comfort and privacy for visitors. A well-appointed family bathroom with a full bath serves two additional double bedrooms, ensuring ample space and eliminating any bedroom conflicts. Further convenience is offered with extensive attic storage, making organization effortless.
With a newly installed boiler and comprehensive heating system from 2021, this home is designed to cater to modern family needs with style, comfort, and efficiency. Whether hosting guests, enjoying family time, or finding a quiet spot to work, this home offers an exquisite blend of luxury and practicality.
AGENTS NOTE: This property is being sold by someone connected with NEXA Properties.
Location
Chidham is a picturesque village nestled between Chichester and Emsworth on the Chichester Harbour coast, making it an ideal location for those who love the blend of coastal and countryside living. Known for its tranquil, scenic setting, Chidham offers charming rural landscapes combined with easy access to the water, where the peninsula juts out into Chichester Harbour. The area is a designated Area of Outstanding Natural Beauty (AONB), with salt marshes, tidal mudflats, and unique wildlife habitats, making it a paradise for walkers, nature enthusiasts, and anyone seeking a peaceful lifestyle close to the coast.
Benefits of Chidham’s Location:
Stunning Coastal Walks: Chidham provides some of the most scenic coastal walks in the region. You can take trails around the Chidham Peninsula, which offer beautiful views across Chichester Harbour towards the South Downs. Many routes take you past salt marshes, beaches, and through charming waterside villages, making for an ever-changing landscape perfect for exploration.
Proximity to Chichester and Emsworth: Being close to both Chichester and Emsworth offers residents easy access to the city’s cultural attractions, shopping, dining, and historic sites like Chichester Cathedral, along with Emsworth’s quaint harbour village feel. This unique combination means that while you can enjoy rural seclusion, you’re never far from conveniences and community life.
Access to the South Downs: Chidham sits just south of the South Downs National Park, which offers extensive hiking trails, cycling routes, and breathtaking scenery. The Downs add to Chidham’s appeal for outdoor enthusiasts, providing quick access to some of the most spectacular English countryside.
Local Wildlife and Bird Watching: Chidham’s proximity to Chichester Harbour makes it an ideal spot for bird watchers and wildlife enthusiasts. The area attracts a rich variety of wildlife, including rare migratory birds, and offers an array of habitats that create a biodiverse ecosystem.
Sailing and Watersports: For those who love the water, Chidham’s location on Chichester Harbour makes it a prime spot for sailing, kayaking, and paddleboarding. The local sailing clubs offer facilities and a friendly community of fellow enthusiasts, while the sheltered harbour provides safe and calm waters.
Community and Village Life: Chidham has a warm, welcoming community feel. Its village amenities, including traditional pubs, local farm shops, and a mix of community events, offer a slower, more relaxed pace of life, and a strong sense of community ties.
In all, Chidham provides a highly desirable mix of rural beauty, coastal adventure, and village charm. Its proximity to Chichester, the South Downs, and easy coastal access make it an ideal place for those who value the outdoors and a quiet yet connected lifestyle.





































Additional Features
- - Built 2021 - 2700sq ft of Luxurious Accommodation
- - Full Heating System & Replacement & Underfloor Heating
- - Principle Suite With Walk Through Dressing Room
- - Four Bathrooms (Two En-Suite)
- - Office / Study & Large Utility Room
- - Separate Living Room
- - 12m Wide Open Plan Kitchen/Dining/Family
- - Private Landscaped West Facing Garden
- - Garage & Parking For Several Vehicles
- - Larchwood Cladding & Galvanised Exterior Gutters
- -
Agent Information

