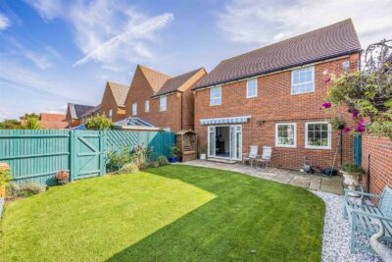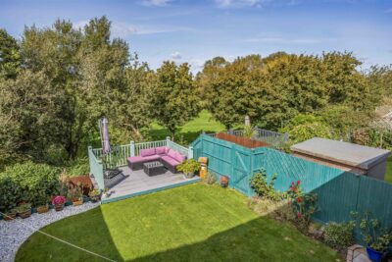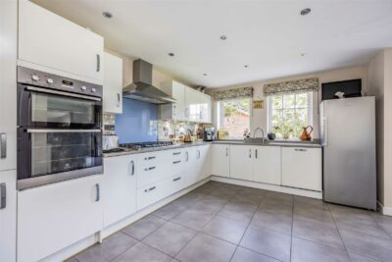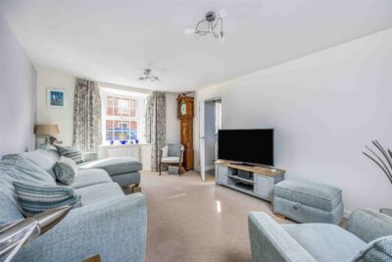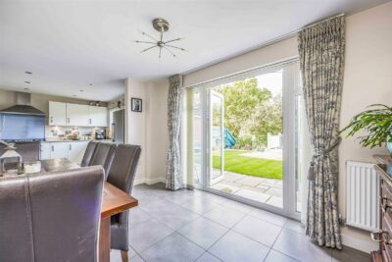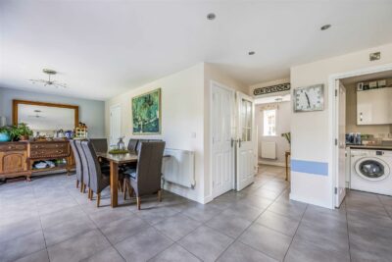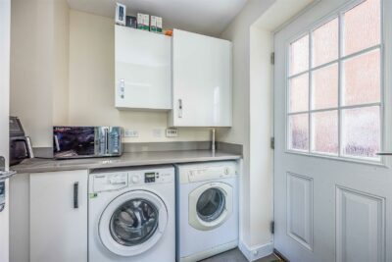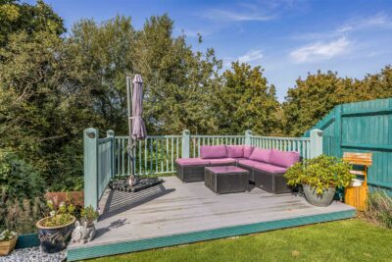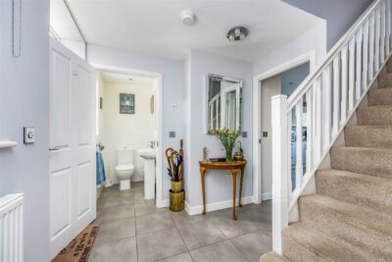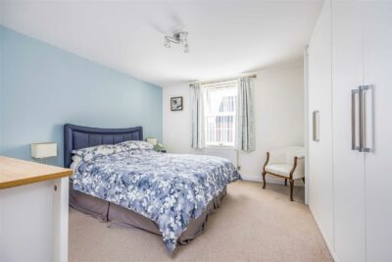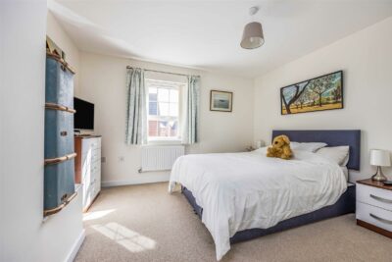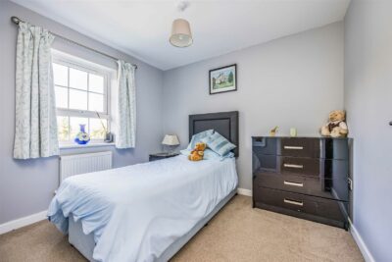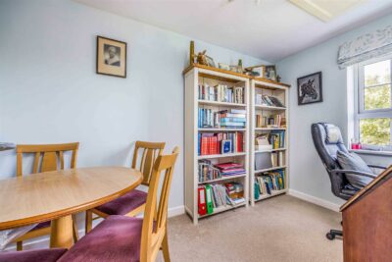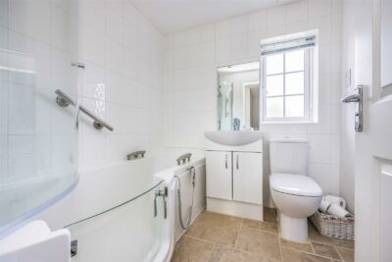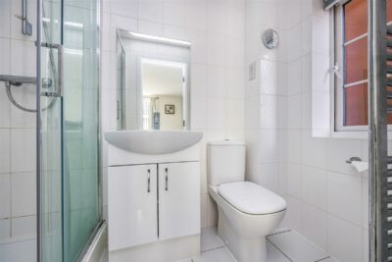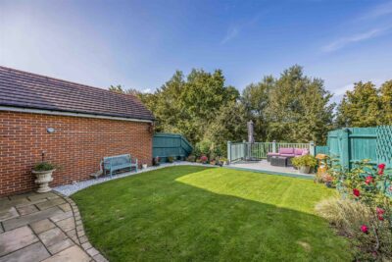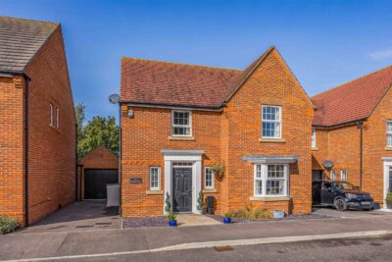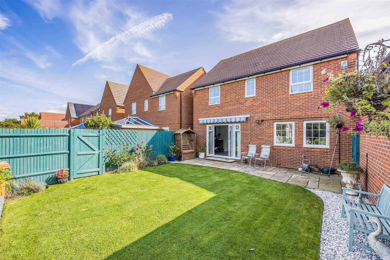
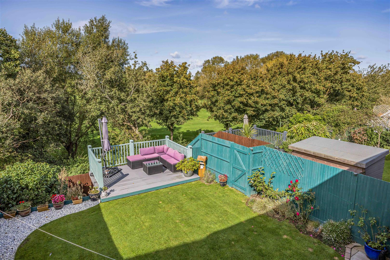
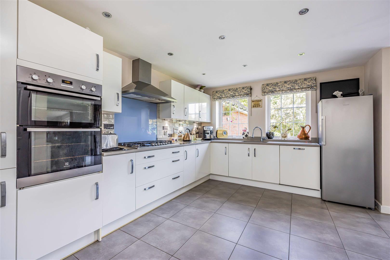
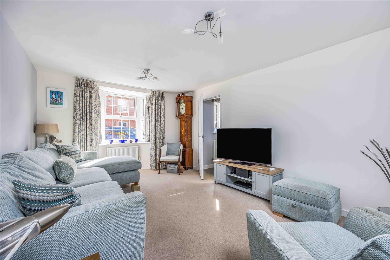
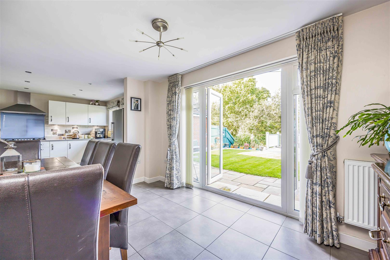
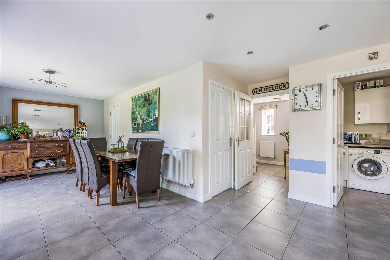
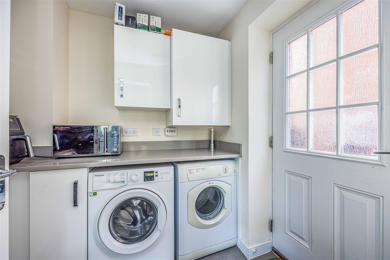
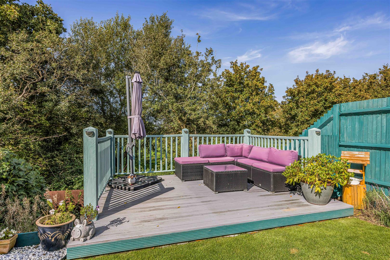
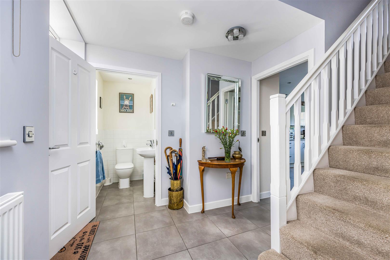
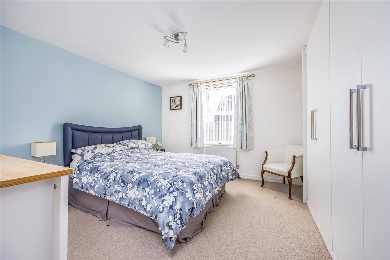
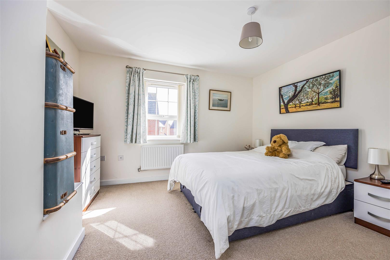
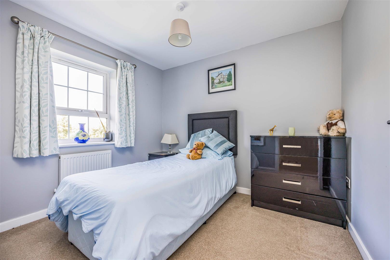
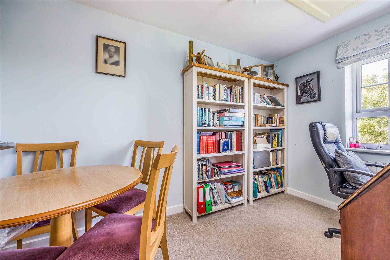
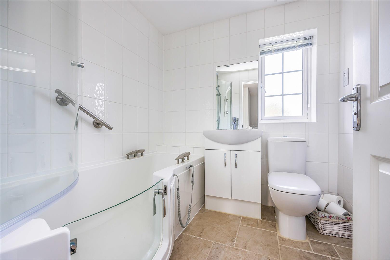
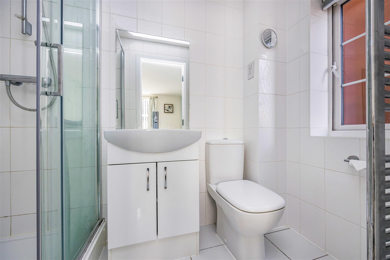
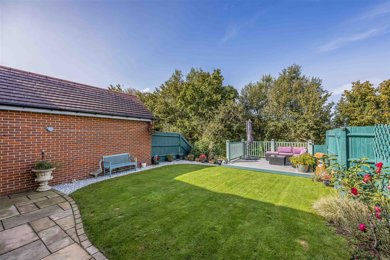
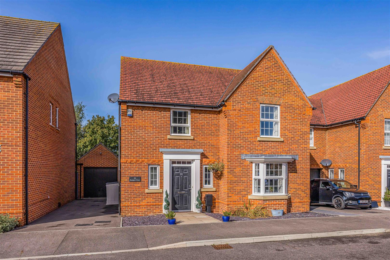
House For Sale Bridger Close, Bognor Regis
Description
Description
Here we have a lovely home situated in a brilliant location. The house will suit many needs and gives a great amount of privacy.
Greeted immediately by a spacious hall that to the right leads to a good sized living room with an added bay window. Stretching across the rear of this home is a fantastic kitchen/dining room with French doors opening up to the garden. The kitchen is equipped with integrated dishwasher, oven & hob. Off of the kitchen is a useful utility room and a cloakroom completes the ground floor.
The first floor is composed of four bedrooms, a family bathroom and en-suite. The master room is a brilliant size with in-built wardrobes and the shower room en-suite. There are two further double bedrooms, a large single room and a modern bathroom with shower over-head.
To the rear is a lovely west facing garden with a large patio area, lawn and to the rear a decked area that grabs the sun all day round with lovely views to the rear. At the bottom of the garden and underneath the decking area is a useful storage space.
At the front of this home is a driveway leading to a large garage with power and workspace.
Please call Joe @ NEXA to arrange your highly recommended viewing.
This house is being offered at a guide price of £500,000-£525,000 for more information please do get in touch.
Brochure & Floor Plans
Our mortgage calculator is for guidance purposes only, using the simple details you provide. Mortgage lenders have their own criteria and we therefore strongly recommend speaking to one of our expert mortgage partners to provide you an accurate indication of what products are available to you.
Description
Description
Here we have a lovely home situated in a brilliant location. The house will suit many needs and gives a great amount of privacy.
Greeted immediately by a spacious hall that to the right leads to a good sized living room with an added bay window. Stretching across the rear of this home is a fantastic kitchen/dining room with French doors opening up to the garden. The kitchen is equipped with integrated dishwasher, oven & hob. Off of the kitchen is a useful utility room and a cloakroom completes the ground floor.
The first floor is composed of four bedrooms, a family bathroom and en-suite. The master room is a brilliant size with in-built wardrobes and the shower room en-suite. There are two further double bedrooms, a large single room and a modern bathroom with shower over-head.
To the rear is a lovely west facing garden with a large patio area, lawn and to the rear a decked area that grabs the sun all day round with lovely views to the rear. At the bottom of the garden and underneath the decking area is a useful storage space.
At the front of this home is a driveway leading to a large garage with power and workspace.
Please call Joe @ NEXA to arrange your highly recommended viewing.
This house is being offered at a guide price of £500,000-£525,000 for more information please do get in touch.
Brochure & Floor Plans

















Additional Features
- - Sought After Cul-de-Sac Location
- - Four Bedroom Detached Home
- - West Facing Rear Garden
- - Patio & Decking Area
- - Garage & Driveway
- - Spacious Kitchen/Dining Room
- - Family Bathroom En-suite & Cloakroom
- - Living Room With Bay Window
- - Brilliant Master Suite
- - Close Proximity To Popular Local Schools
- -
