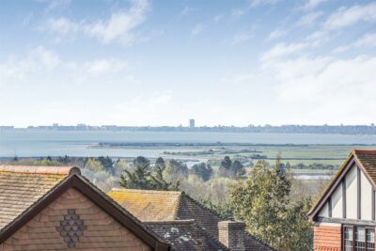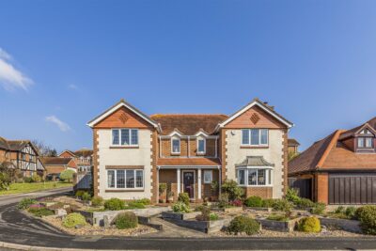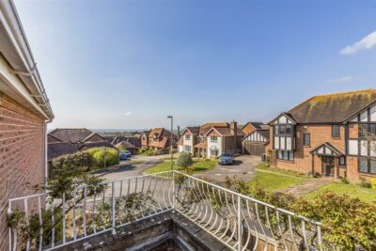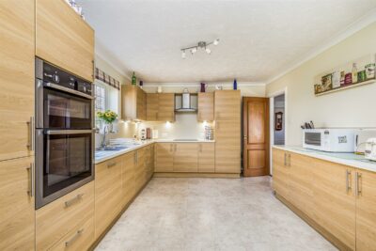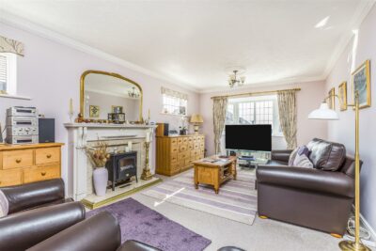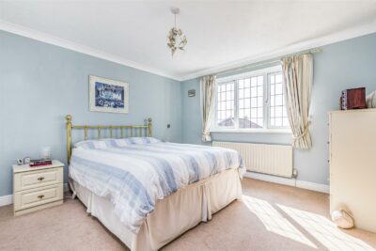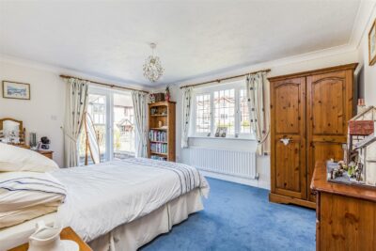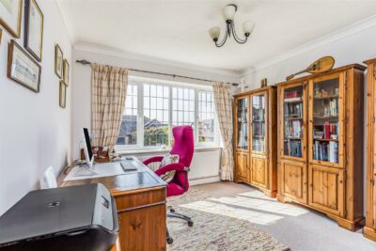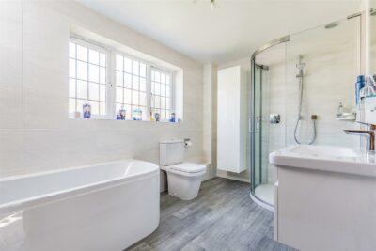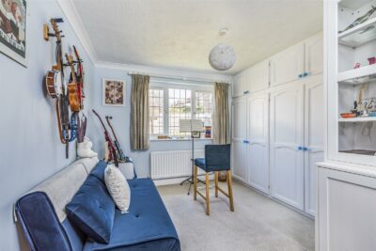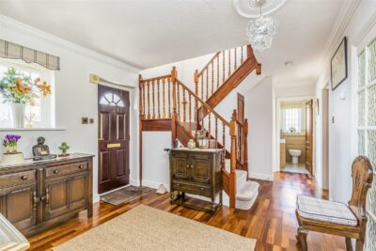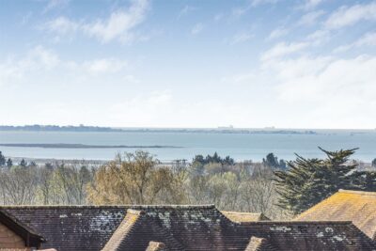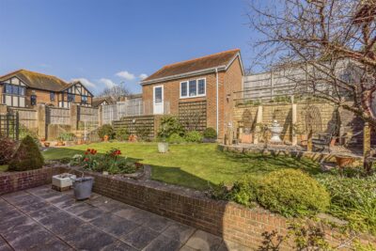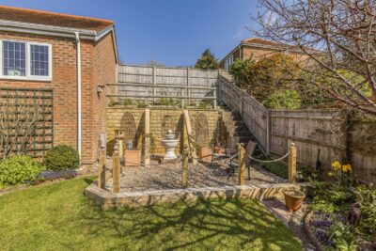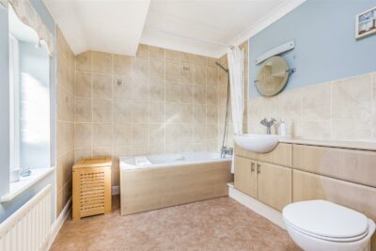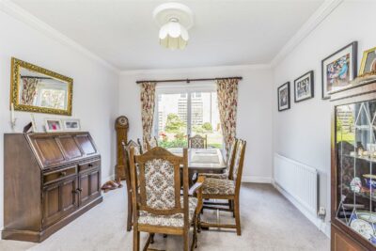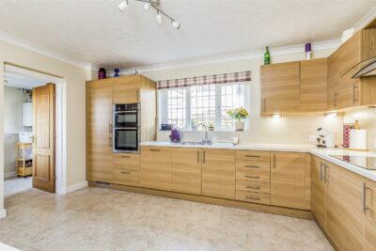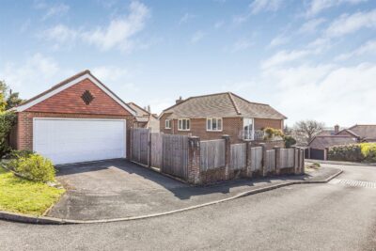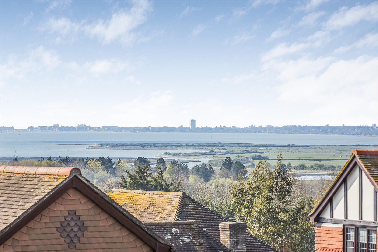
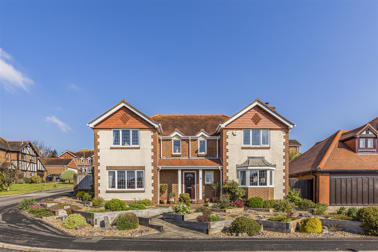
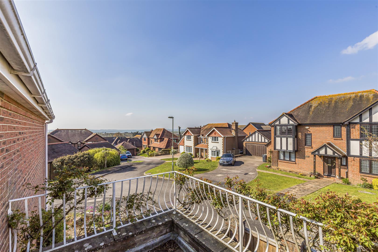
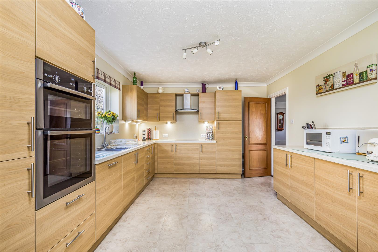
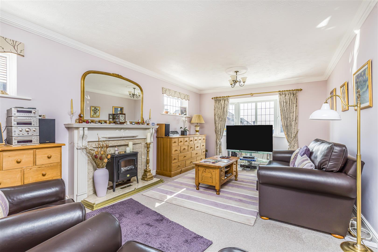
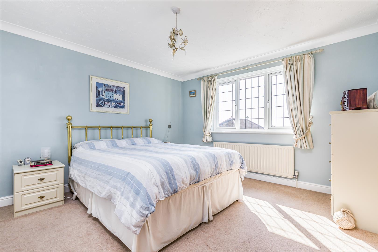
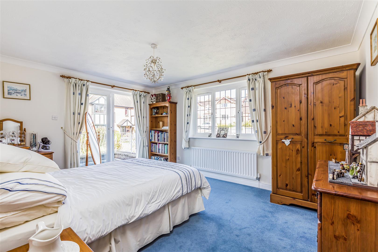
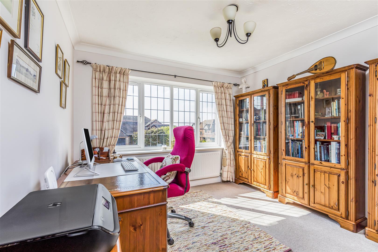
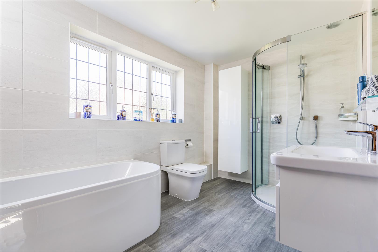
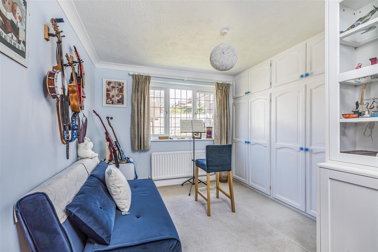
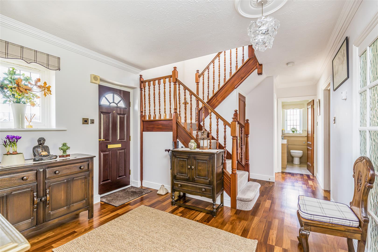
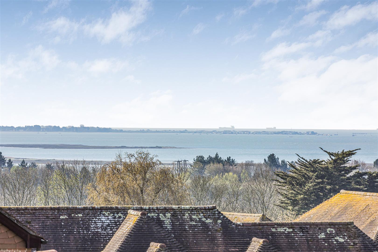
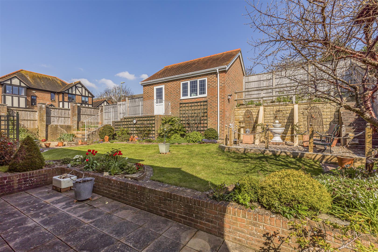
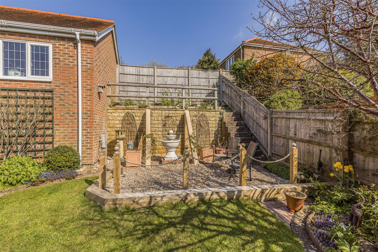
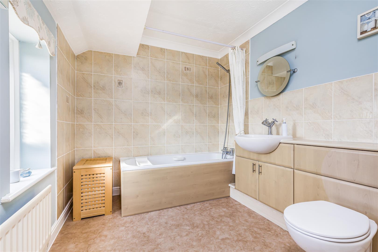
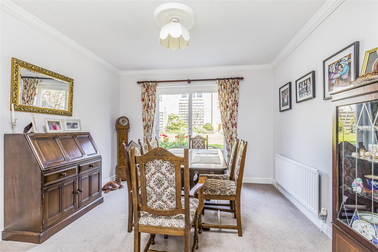
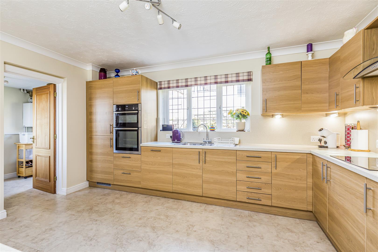
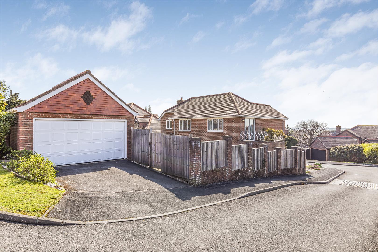
House - Detached For Sale Spinnaker View, Hampshire
Description
SPINNAKER VIEW
Welcome to Spinnaker View, a tranquil residential cul-de-sac nestled on the hill-slopes of Portsdown Hill, offering captivating views of Langstone Harbour and the cityscape. This residence commands a prominent position within the street, affording breathtaking vistas from the front elevation that fill the interior with natural light.
Spanning over 2,000 sq.ft across two floors, this substantial and imposing property is organized as follows: On the first floor, you’ll discover four generously sized double bedrooms, a family bathroom, and an en-suite. The ground floor hosts two inviting reception rooms, a study, a well-appointed kitchen, and a utility room. The entrance hall, with cherrywood-effect Karndean flooring, sets an inviting tone, featuring a balustrade return staircase leading to the first floor and a spacious storage cupboard beneath.
The kitchen, recently upgraded, boasts a comprehensive array of modern light oak effect wall and floor units complemented by marble effect worktops and an inset stainless steel sink unit with a mixer tap. It also includes integrated Neff appliances, such as a dishwasher, double oven, induction hob, and fridge freezer. Amtico marble effect tiled flooring completes the room, leading seamlessly to the utility room, which offers space for additional under-counter appliances and grants access to the garden. The adjacent dining room provides versatility, serving as either an extension of the kitchen or a separate space for various purposes, from a playroom to a second study or formal entertaining area.
The Master Bedroom reigns as one of the highlights, featuring sweeping views, ample room for a fitted or free-standing double wardrobe, and a spacious en-suite. The en-suite comprises a panel-enclosed bath with a shower overhead, a vanity sink with storage, and a low-level flush WC. The main family bathroom, recently refitted by renowned designers Littlejohns, exudes modern elegance with its four-piece design. The second bedroom boasts double aspect windows and leads to a stunning, sun-soaked roof terrace above the utility room, a rare find that enhances the property’s allure.
The current owners have lovingly maintained the property for over 27 years, ensuring that it’s in turn-key condition. However, there’s ample room for the new owner to infuse their personal touch and modernize to their taste.
Externally, the property features a landscaped front garden designed in a rockery style, as well as a private rear garden thoughtfully terraced to create delightful sun-soaked pockets throughout the day. At the garden’s apex, a UPVC door provides access to the garage, equipped with a roller door, power, and lighting. Additionally, there’s a hard-standing area in front of the garage, offering extra off-road parking convenience.
LOCATION
This property is located on the slopes of Portsdown Hill, in the borough of Havant. Close to the junction for both the A3M and A27 – less than a 3 minute drive to either – this imposing home is perfectly situated for those regularly commuting, but in a quiet and residential cul-de-sac. This home is in the catchment areas for the popular Bidbury Infant and Junior Schools and Warblington, Crookhorn or Oaklands Senior school.
Farlington has several parks and open spaces for public recreation, most of which are owned by Portsmouth City Council.[9] These include the Farlington Playing Fields (a large area of open space with football pitches and cricket fields), East Lodge Play Area (an open space with a children’s play area and ball court), Zetland field (a small triangular open space with a children’s play area) and the Waterworks Field Play Area (a neighbourhood park with play area and ball court). Farlington Marshes is also open to the public for walking and birdwatching.
Our mortgage calculator is for guidance purposes only, using the simple details you provide. Mortgage lenders have their own criteria and we therefore strongly recommend speaking to one of our expert mortgage partners to provide you an accurate indication of what products are available to you.
Description
SPINNAKER VIEW
Welcome to Spinnaker View, a tranquil residential cul-de-sac nestled on the hill-slopes of Portsdown Hill, offering captivating views of Langstone Harbour and the cityscape. This residence commands a prominent position within the street, affording breathtaking vistas from the front elevation that fill the interior with natural light.
Spanning over 2,000 sq.ft across two floors, this substantial and imposing property is organized as follows: On the first floor, you’ll discover four generously sized double bedrooms, a family bathroom, and an en-suite. The ground floor hosts two inviting reception rooms, a study, a well-appointed kitchen, and a utility room. The entrance hall, with cherrywood-effect Karndean flooring, sets an inviting tone, featuring a balustrade return staircase leading to the first floor and a spacious storage cupboard beneath.
The kitchen, recently upgraded, boasts a comprehensive array of modern light oak effect wall and floor units complemented by marble effect worktops and an inset stainless steel sink unit with a mixer tap. It also includes integrated Neff appliances, such as a dishwasher, double oven, induction hob, and fridge freezer. Amtico marble effect tiled flooring completes the room, leading seamlessly to the utility room, which offers space for additional under-counter appliances and grants access to the garden. The adjacent dining room provides versatility, serving as either an extension of the kitchen or a separate space for various purposes, from a playroom to a second study or formal entertaining area.
The Master Bedroom reigns as one of the highlights, featuring sweeping views, ample room for a fitted or free-standing double wardrobe, and a spacious en-suite. The en-suite comprises a panel-enclosed bath with a shower overhead, a vanity sink with storage, and a low-level flush WC. The main family bathroom, recently refitted by renowned designers Littlejohns, exudes modern elegance with its four-piece design. The second bedroom boasts double aspect windows and leads to a stunning, sun-soaked roof terrace above the utility room, a rare find that enhances the property’s allure.
The current owners have lovingly maintained the property for over 27 years, ensuring that it’s in turn-key condition. However, there’s ample room for the new owner to infuse their personal touch and modernize to their taste.
Externally, the property features a landscaped front garden designed in a rockery style, as well as a private rear garden thoughtfully terraced to create delightful sun-soaked pockets throughout the day. At the garden’s apex, a UPVC door provides access to the garage, equipped with a roller door, power, and lighting. Additionally, there’s a hard-standing area in front of the garage, offering extra off-road parking convenience.
LOCATION
This property is located on the slopes of Portsdown Hill, in the borough of Havant. Close to the junction for both the A3M and A27 – less than a 3 minute drive to either – this imposing home is perfectly situated for those regularly commuting, but in a quiet and residential cul-de-sac. This home is in the catchment areas for the popular Bidbury Infant and Junior Schools and Warblington, Crookhorn or Oaklands Senior school.
Farlington has several parks and open spaces for public recreation, most of which are owned by Portsmouth City Council.[9] These include the Farlington Playing Fields (a large area of open space with football pitches and cricket fields), East Lodge Play Area (an open space with a children’s play area and ball court), Zetland field (a small triangular open space with a children’s play area) and the Waterworks Field Play Area (a neighbourhood park with play area and ball court). Farlington Marshes is also open to the public for walking and birdwatching.


















Additional Features
- - LARGE FOUR BEDROOM DETACHED HOME
- - GARAGE AND OFF-ROAD PARKING
- - SEA AND HARBOUR VIEWS
- - EN-SUITE TO MASTER BEDROOM
- - RE-FITTED FAMILY BATHROOM
- - ROOF TERRACE WITH GORGEOUS VIEWS
- - MODERN KITCHEN WITH INTEGRATED APPLIANCES
- - UTILITY ROOM
- - SOUTH-FACING STUDY
- - POPULAR LOCATION CLOSE TO THE JUNCTION FOR THE A3M AND A27
- -
Agent Information

