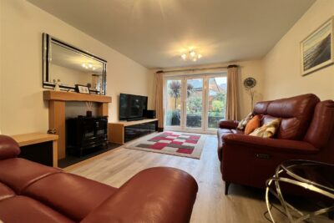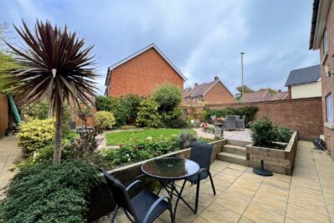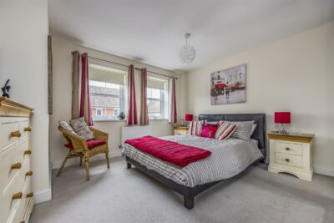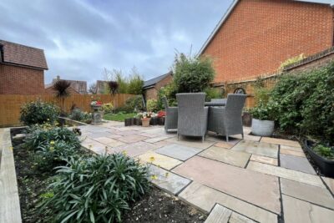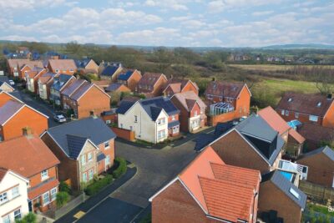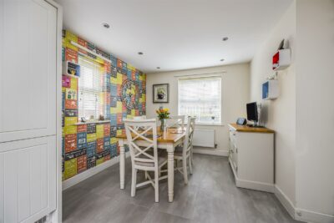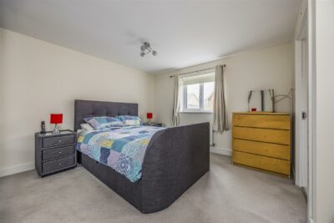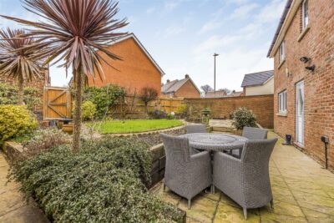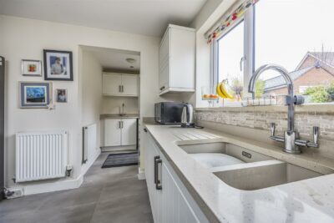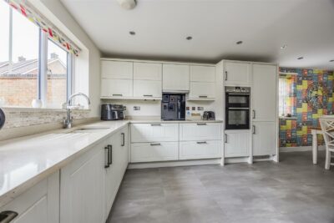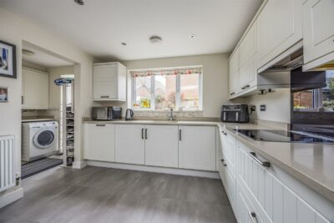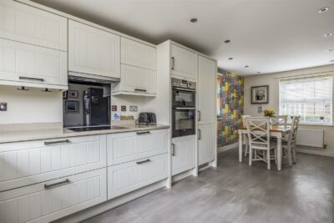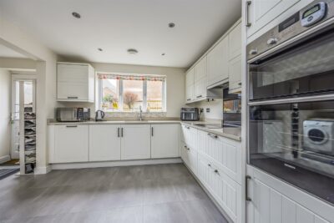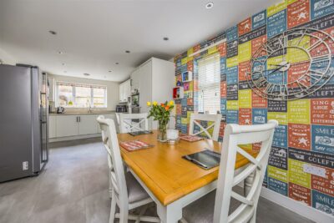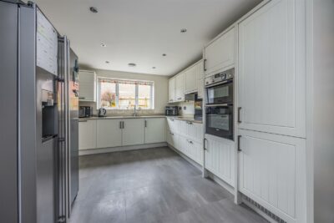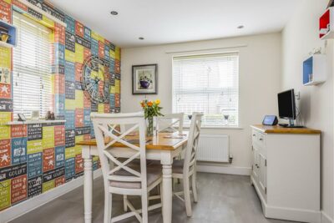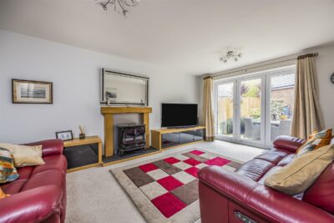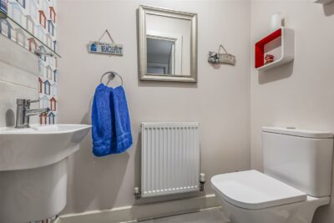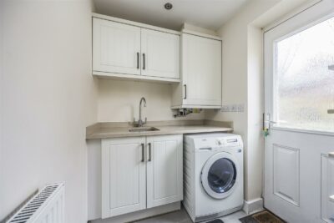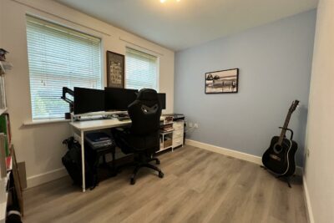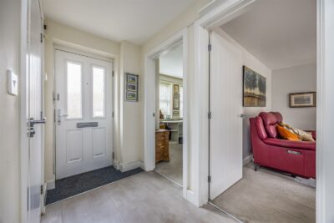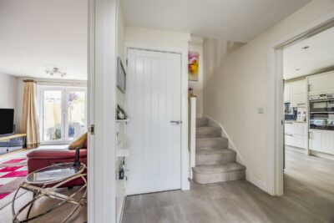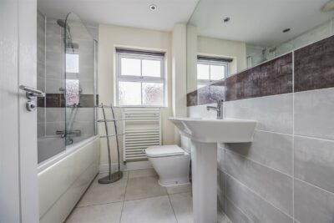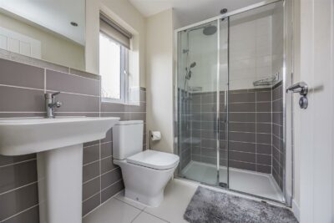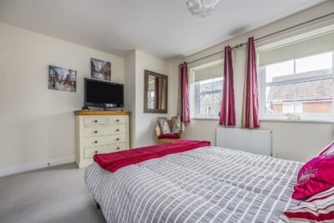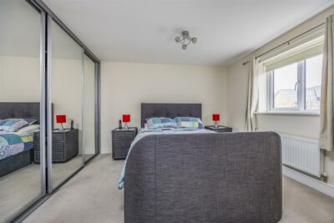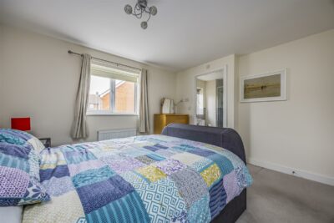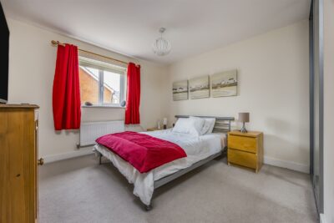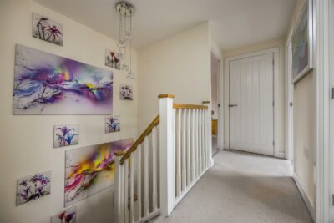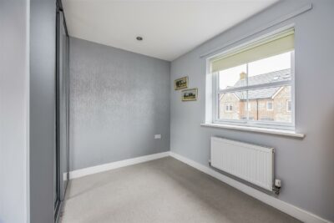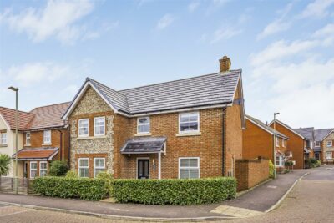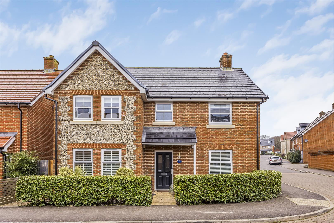
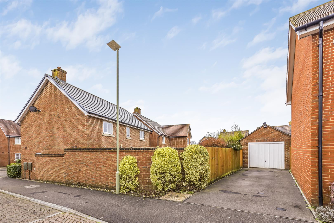
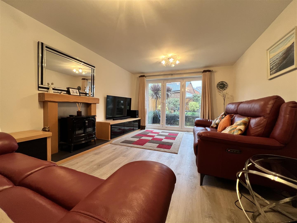
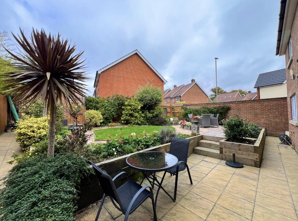
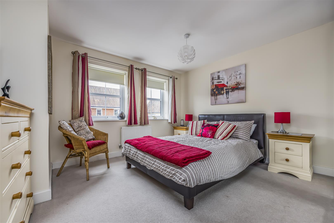
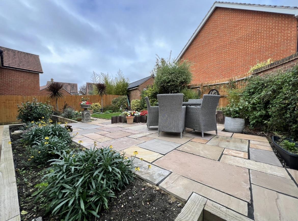
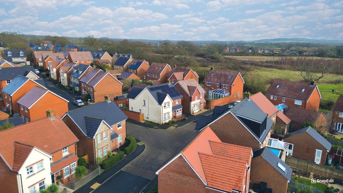
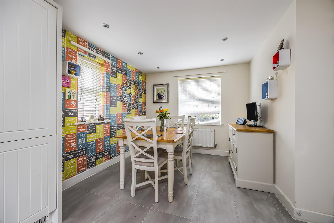
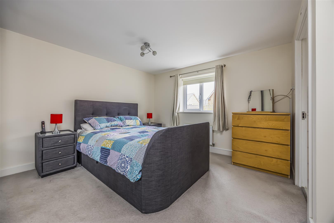
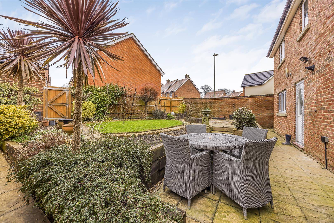
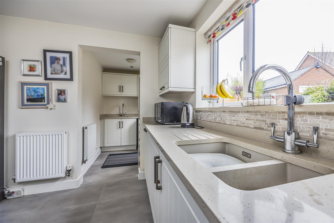
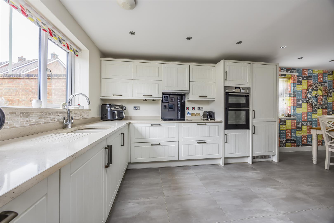
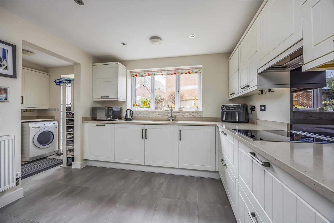
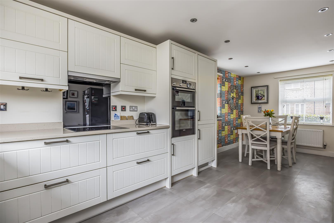
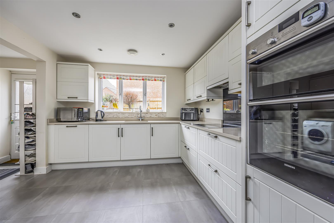
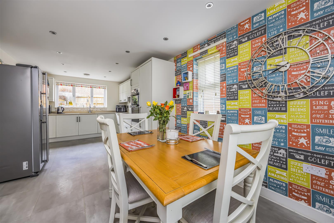
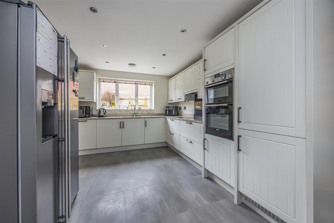
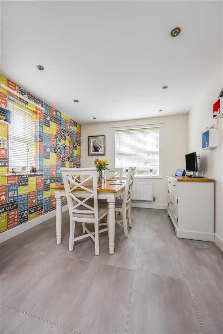
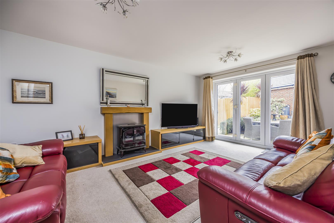
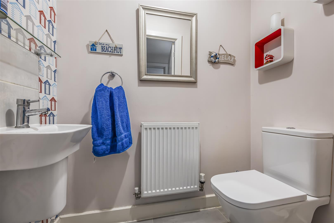
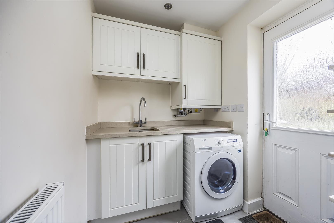
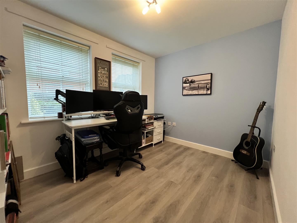
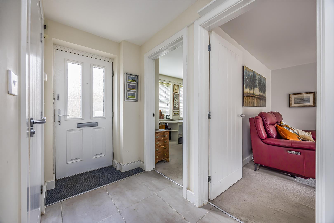
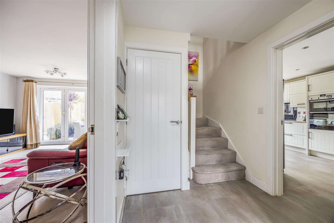
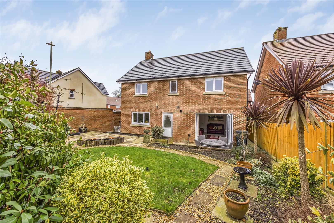
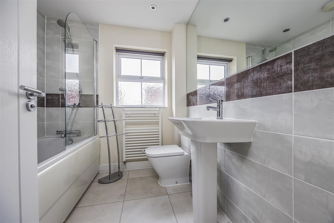
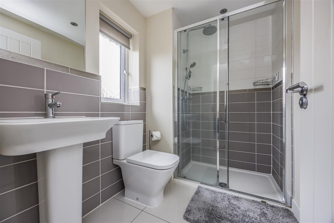
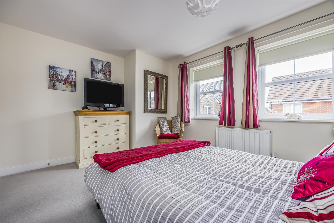
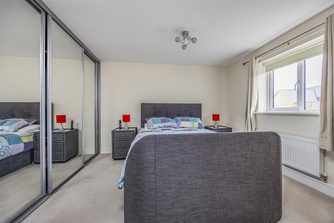
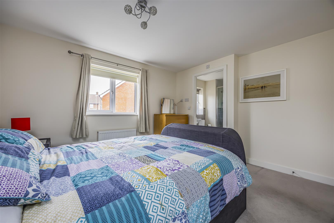
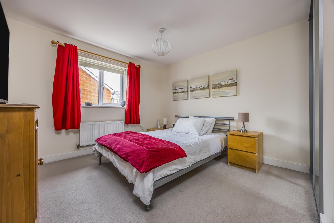
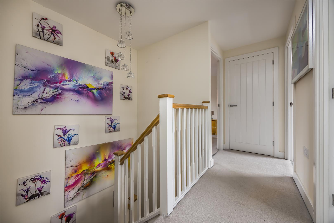
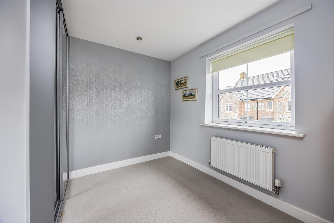
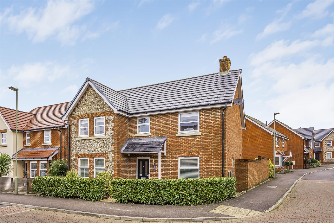
House - Detached For Sale Skylark Avenue, Emsworth
Description
The front door opens into a welcoming entrance hall, featuring a cloakroom, storage cupboard, and staircase leading to the first floor. The home offers two reception rooms: a front-facing playroom/study and a spacious sitting room with a feature fireplace, garden views, and bi-fold doors opening onto the patio. The impressive triple-aspect kitchen/dining room is fitted with stylish cream wall and base units, complemented by quartz worktops and integrated Siemens appliances, including a double oven, hob, and dishwasher. A separate utility room provides additional storage, a sink, plumbing for a washing machine, and a door leading to the garden.
To the first floor, the landing area includes a storage cupboard and access to a partially boarded loft with lighting. All four bedrooms feature built-in mirrored wardrobes, with the principal bedroom enjoying an ensuite shower room. The family bathroom is fitted with a modern white suite and a shower over the bath.
Outside
A hedge-lined front boundary leads to the covered entrance, while the rear of the property boasts a private driveway and garage. The beautifully landscaped garden is partially walled and includes a paved patio with sleeper-style borders. Steps lead to an additional seating area, surrounded by mature plants and shrubs, with a lawn and shingled pathway providing access to a side gate, driveway, and garage.
Agents note: Annual Service Charge (2023/24): £194.28 (paid in two instalments, reviewed annually.
Our mortgage calculator is for guidance purposes only, using the simple details you provide. Mortgage lenders have their own criteria and we therefore strongly recommend speaking to one of our expert mortgage partners to provide you an accurate indication of what products are available to you.
Description
The front door opens into a welcoming entrance hall, featuring a cloakroom, storage cupboard, and staircase leading to the first floor. The home offers two reception rooms: a front-facing playroom/study and a spacious sitting room with a feature fireplace, garden views, and bi-fold doors opening onto the patio. The impressive triple-aspect kitchen/dining room is fitted with stylish cream wall and base units, complemented by quartz worktops and integrated Siemens appliances, including a double oven, hob, and dishwasher. A separate utility room provides additional storage, a sink, plumbing for a washing machine, and a door leading to the garden.
To the first floor, the landing area includes a storage cupboard and access to a partially boarded loft with lighting. All four bedrooms feature built-in mirrored wardrobes, with the principal bedroom enjoying an ensuite shower room. The family bathroom is fitted with a modern white suite and a shower over the bath.
Outside
A hedge-lined front boundary leads to the covered entrance, while the rear of the property boasts a private driveway and garage. The beautifully landscaped garden is partially walled and includes a paved patio with sleeper-style borders. Steps lead to an additional seating area, surrounded by mature plants and shrubs, with a lawn and shingled pathway providing access to a side gate, driveway, and garage.
Agents note: Annual Service Charge (2023/24): £194.28 (paid in two instalments, reviewed annually.


































Additional Features
- - MODERN DETACHED FAMILY HOME
- - FOUR DOUBLE BEDROOMS
- - LIVING ROOM WITH BI-FOLD DOORS TO GARDEN
- - LANDSCAPED REAR GARDEN
- - OFF ROAD PARKING FOR 2 CARS
- - GARAGE
- - UTILITY ROOM & CLOAKROOM
- -
Agent Information



