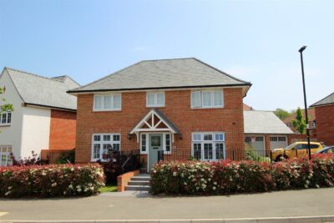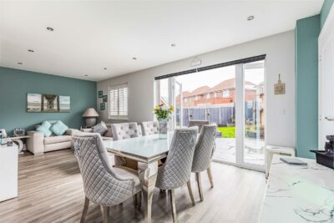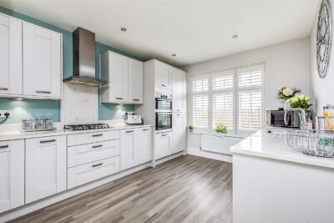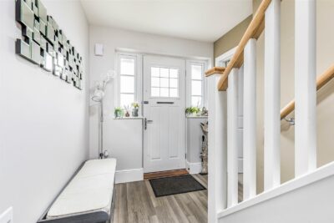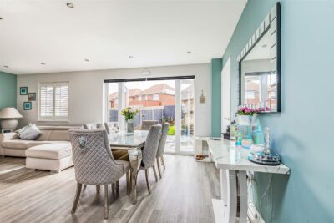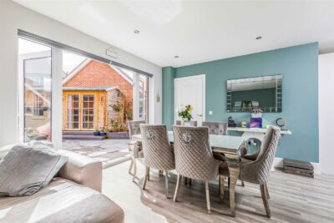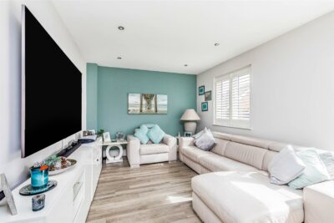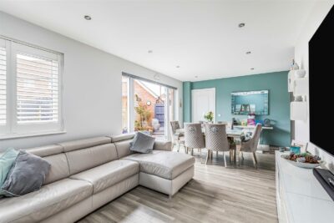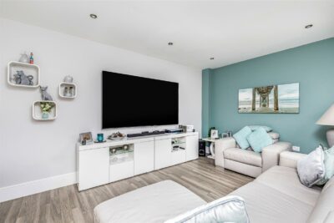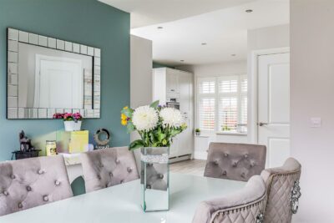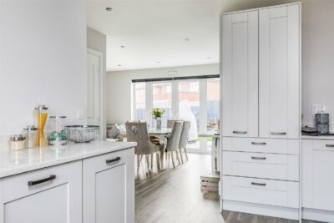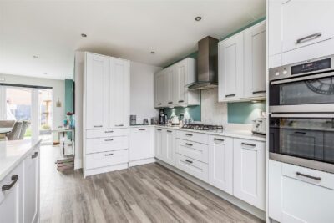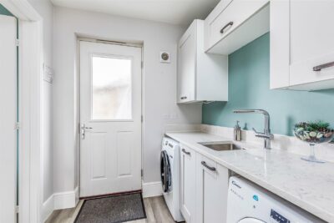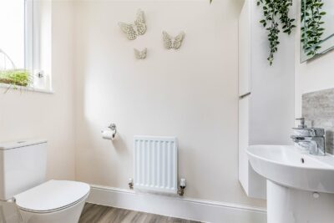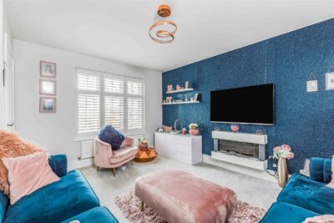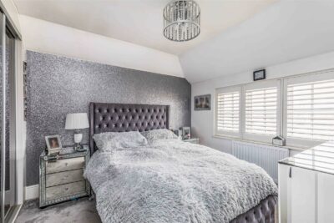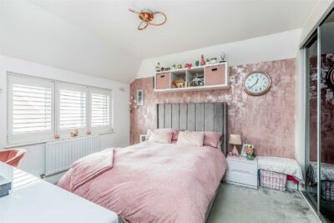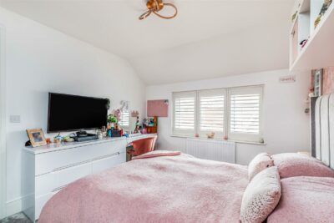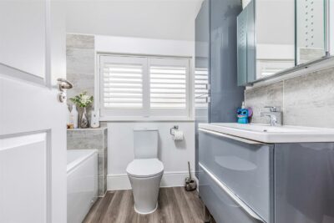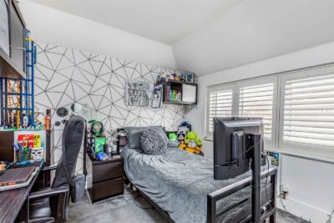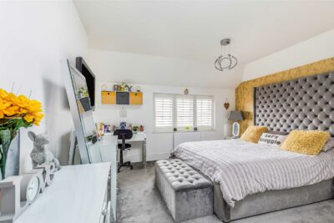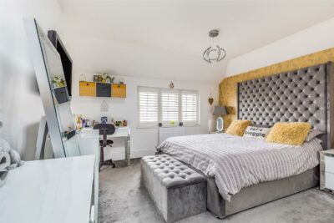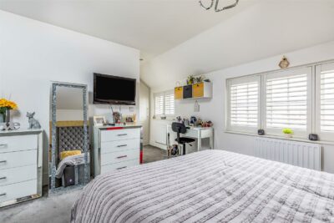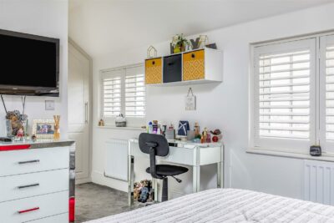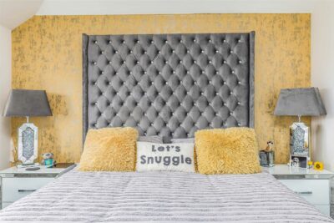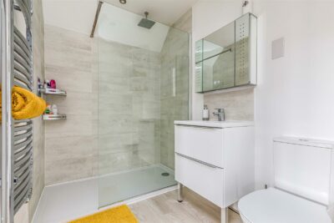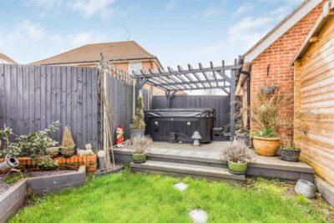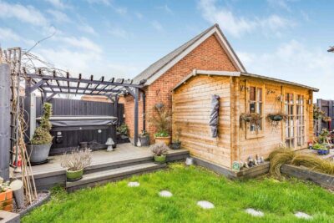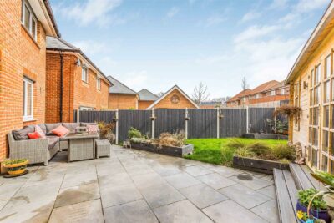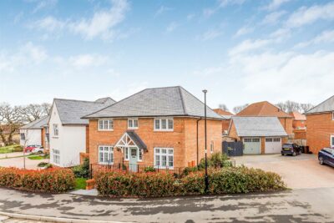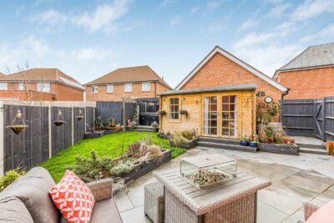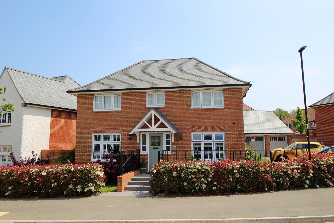
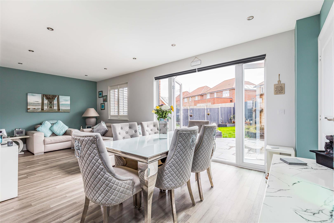
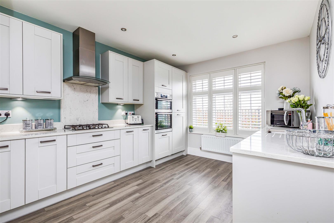
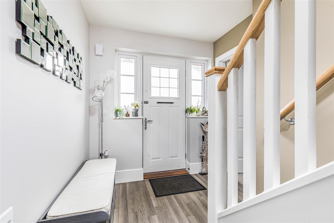
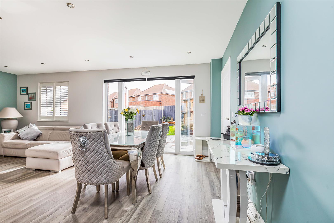
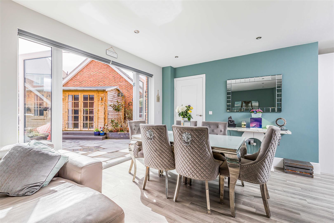
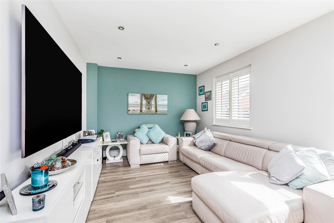
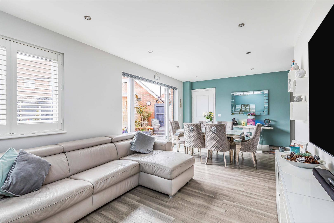
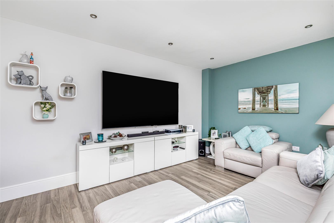
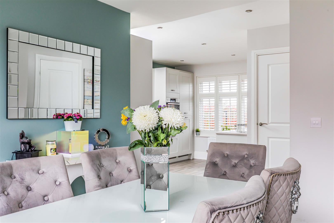
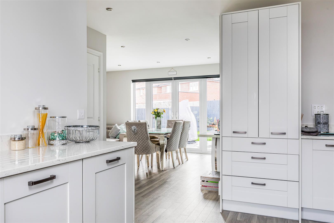
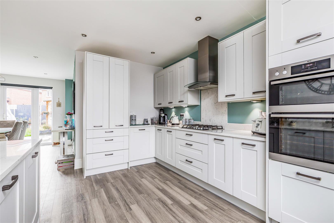
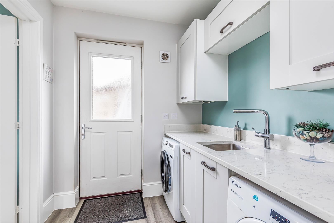
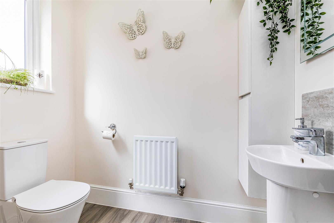
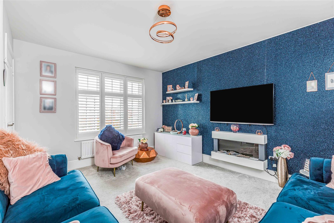
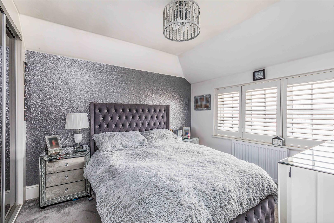
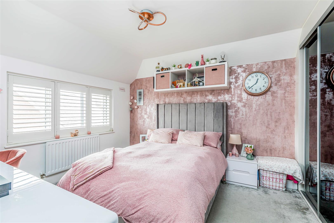
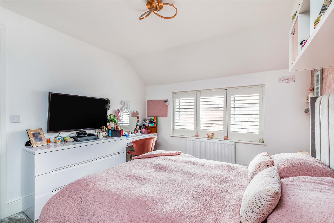
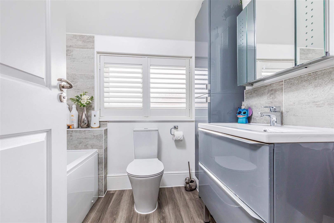
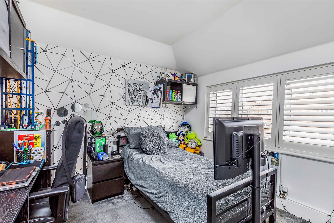
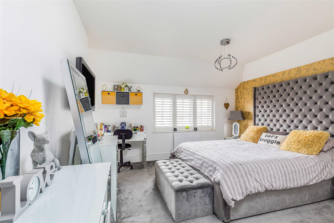
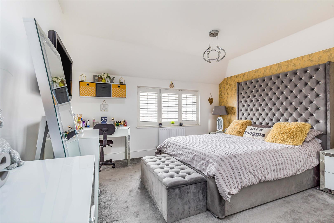
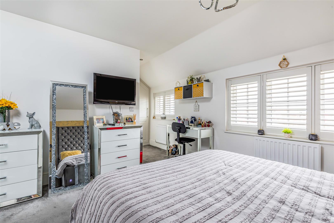
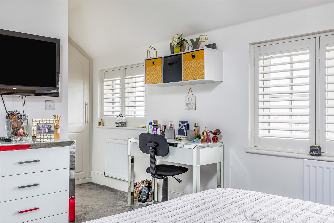
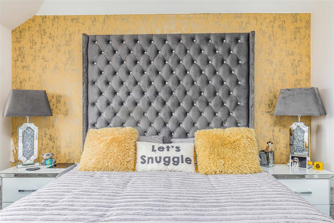
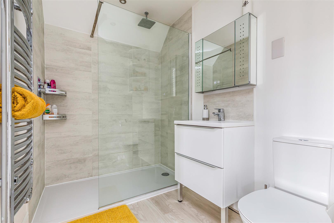
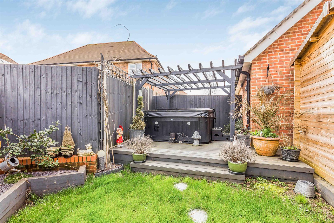
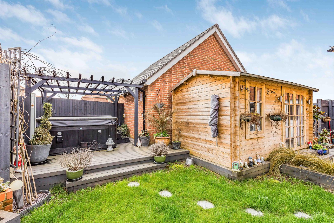
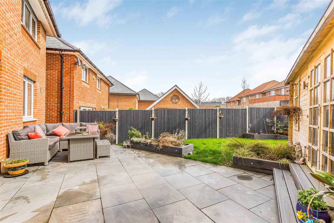
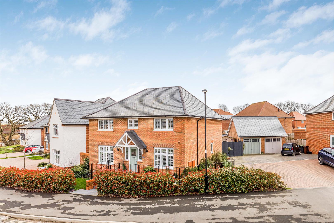
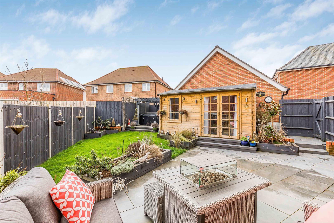
House - Detached For Sale Marrelsmoor Avenue, Waterlooville
Description
Description
This property is perfect for those seeking a modern and spacious living. The kitchen is fully equipped with modern appliances and there is ample storage throughout the property.
The internal accommodation excluding garage and outbuilding is 1537 sq ft and spread over two floors, providing plenty of space and privacy for family members. The master bedroom comes with fitted wardrobes and an en-suite shower room with walk in shower, while the remaining 3 bedrooms all with built in wardrobes share a family bathroom.
The living room is bright and airy, providing a perfect space for relaxation and entertainment. In addition, there is an open plan family area with further sofas, dining table and utility room, providing extra practicality to this already well-designed home.
Outside, there are slate paved stone steps leading from pavement to door and a path leading to car parking area giving convenient smooth access to front and side. The gate to side leads to the rear garden where you will find paved patio area perfect for enjoying sun filled days. There is a raised deck area with a wooden Pergola and plenty of outside power points for lighting. The owners have also installed a games room which has a bar and bench seating for your family to enjoy.
The detached garage provides secure parking, and there is additional off-street parking for up to four cars.
This property is conveniently located close to schools and amenities, making it ideal for families. Overall, this is a fabulous family home that ticks all the boxes.
Our mortgage calculator is for guidance purposes only, using the simple details you provide. Mortgage lenders have their own criteria and we therefore strongly recommend speaking to one of our expert mortgage partners to provide you an accurate indication of what products are available to you.
Description
Description
This property is perfect for those seeking a modern and spacious living. The kitchen is fully equipped with modern appliances and there is ample storage throughout the property.
The internal accommodation excluding garage and outbuilding is 1537 sq ft and spread over two floors, providing plenty of space and privacy for family members. The master bedroom comes with fitted wardrobes and an en-suite shower room with walk in shower, while the remaining 3 bedrooms all with built in wardrobes share a family bathroom.
The living room is bright and airy, providing a perfect space for relaxation and entertainment. In addition, there is an open plan family area with further sofas, dining table and utility room, providing extra practicality to this already well-designed home.
Outside, there are slate paved stone steps leading from pavement to door and a path leading to car parking area giving convenient smooth access to front and side. The gate to side leads to the rear garden where you will find paved patio area perfect for enjoying sun filled days. There is a raised deck area with a wooden Pergola and plenty of outside power points for lighting. The owners have also installed a games room which has a bar and bench seating for your family to enjoy.
The detached garage provides secure parking, and there is additional off-street parking for up to four cars.
This property is conveniently located close to schools and amenities, making it ideal for families. Overall, this is a fabulous family home that ticks all the boxes.































Additional Features
- - Popular Berewood Location
- - 4 Bedrooms All With Built-In Wardrobes
- - Master Bedroom With En-Suite
- - Garage & Parking for 4 Cars
- - Spacious Accommodation 1876 sq ft
- - Living Room & Family Room
- - Fully Fitted Kitchen
- - Utility Room
- - Downstairs WC
- - No Forward Chain
- -
Agent Information

