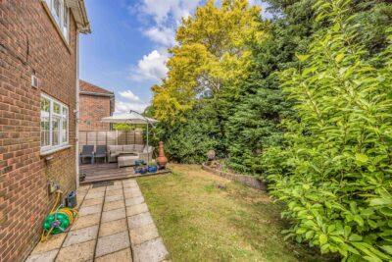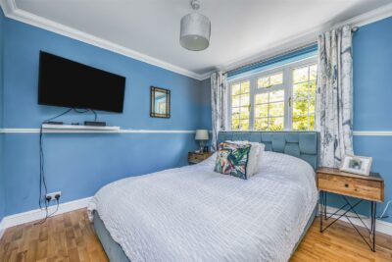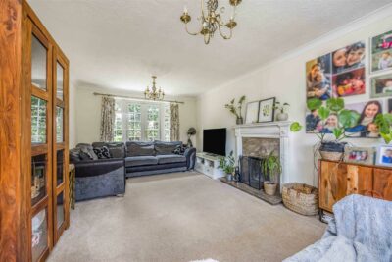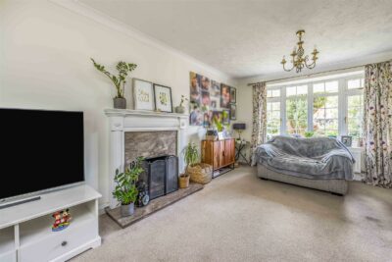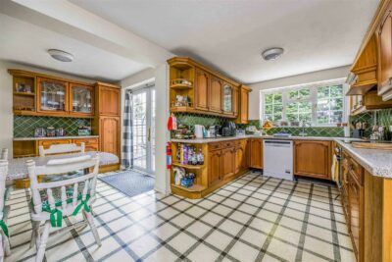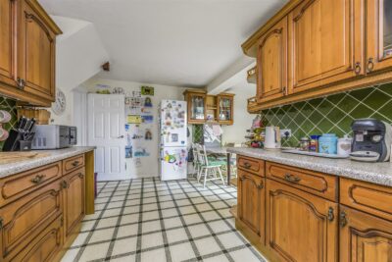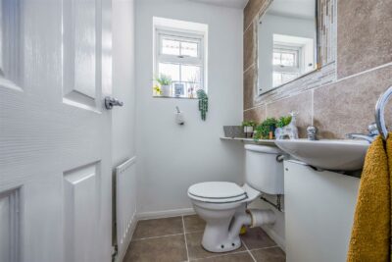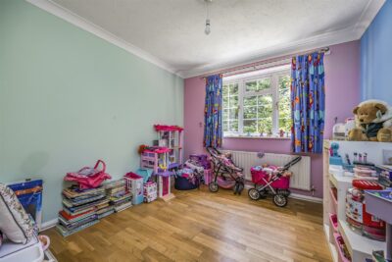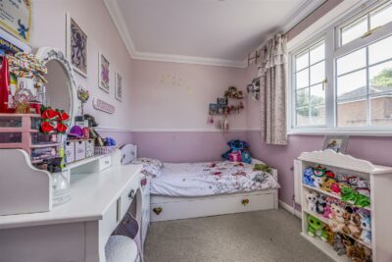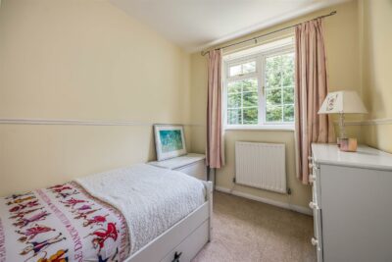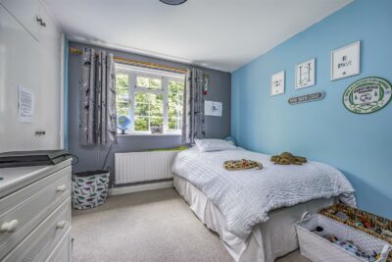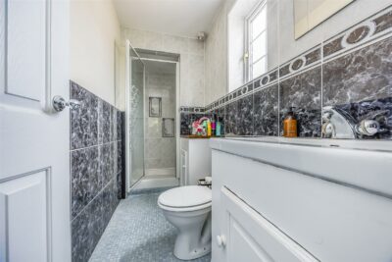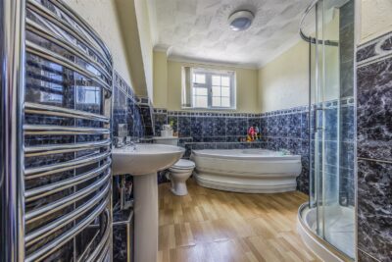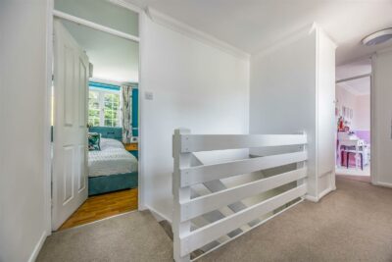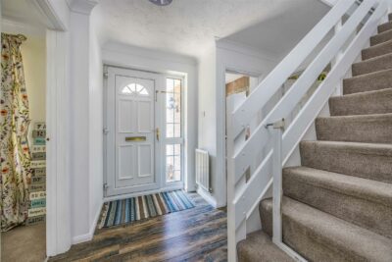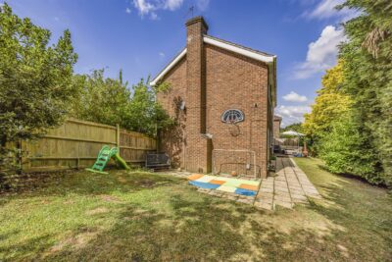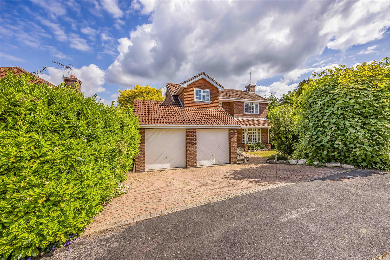
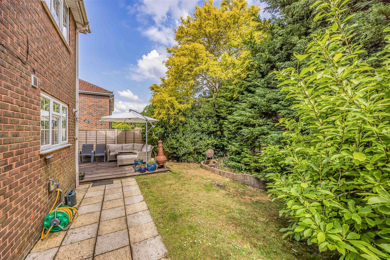
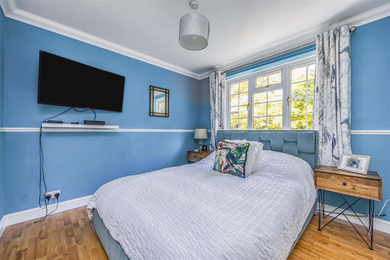
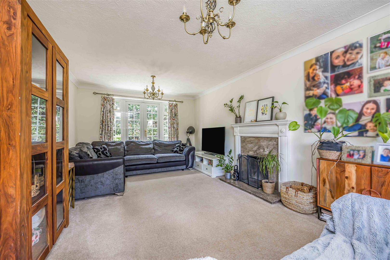
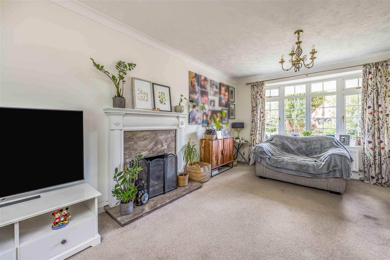
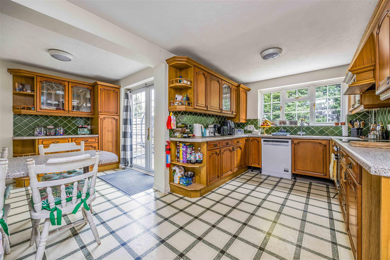
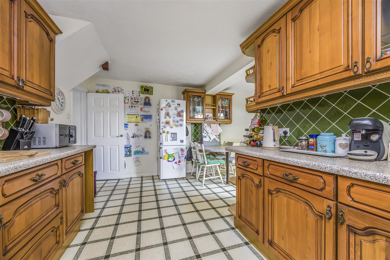
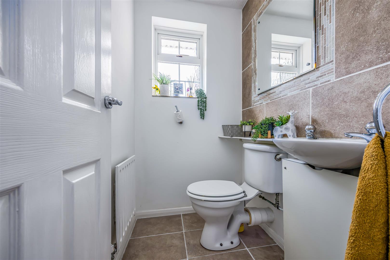
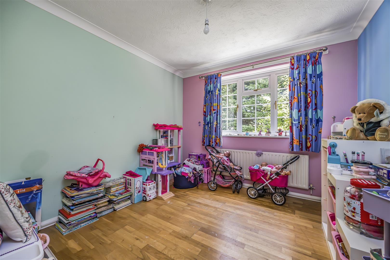
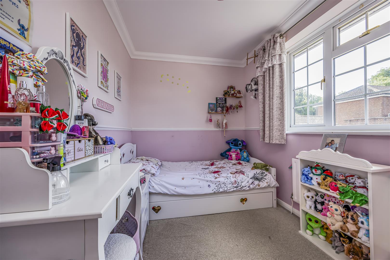
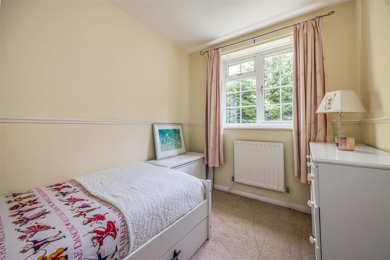
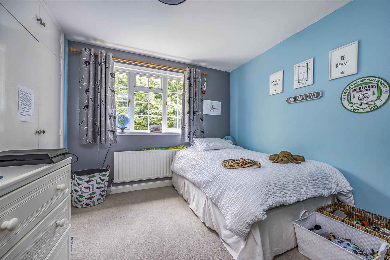
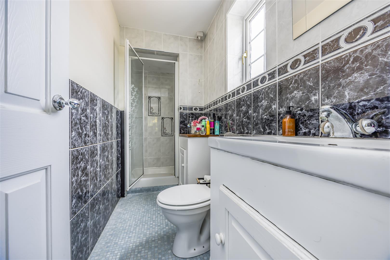
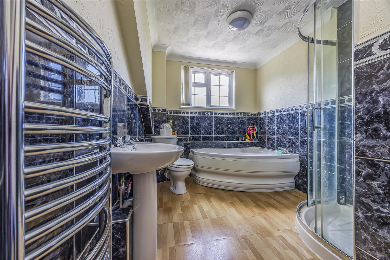
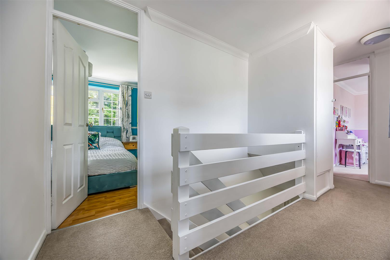
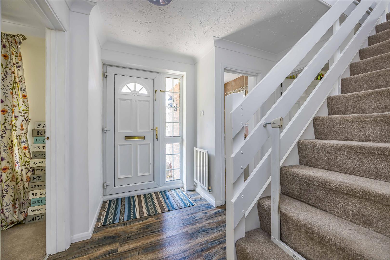
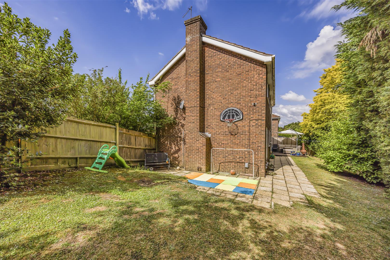
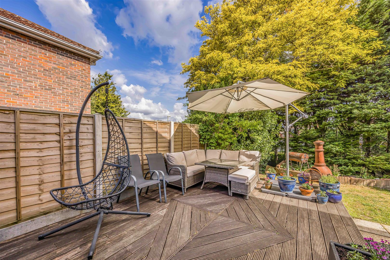
House - Detached For Sale Mallow Close, Waterlooville
Description
The ground floor of the property boasts a spacious and inviting layout ideal for both family life and entertaining. A bright and airy reception hall leads into a large living room featuring an attractive bay window and double doors that open into the garden. The separate dining room flows into a generously sized kitchen/breakfast room, perfect for everyday meals and social gatherings. Additional highlights include a handy downstairs WC, a utility area, and internal access to the double garage/workshop, offering plenty of space for storage or hobbies.
Upstairs, the home features four well-proportioned bedrooms, offering ample space for growing families or guests. The master bedroom includes an en-suite shower room, while the remaining three bedrooms are served by a modern family bathroom. Each room benefits from good natural light and built-in storage options, ensuring comfort and practicality throughout. The upstairs landing provides a central hub to all rooms, giving the upper floor a balanced and accessible layout.
Outside, the home is positioned on a generous plot with a driveway providing off-road parking and access to the double garage. The rear garden offers a private retreat with space for outdoor seating, play areas, or gardening. Situated in a quiet cul-de-sac in Purbrook, Waterlooville, the property enjoys excellent access to reputable schools, local shops, and transport links, including the A3 for easy commuting to Portsmouth, Petersfield and beyond. This is a superb opportunity to secure a spacious family home in a well-connected and highly desirable setting.
Our mortgage calculator is for guidance purposes only, using the simple details you provide. Mortgage lenders have their own criteria and we therefore strongly recommend speaking to one of our expert mortgage partners to provide you an accurate indication of what products are available to you.
Description
The ground floor of the property boasts a spacious and inviting layout ideal for both family life and entertaining. A bright and airy reception hall leads into a large living room featuring an attractive bay window and double doors that open into the garden. The separate dining room flows into a generously sized kitchen/breakfast room, perfect for everyday meals and social gatherings. Additional highlights include a handy downstairs WC, a utility area, and internal access to the double garage/workshop, offering plenty of space for storage or hobbies.
Upstairs, the home features four well-proportioned bedrooms, offering ample space for growing families or guests. The master bedroom includes an en-suite shower room, while the remaining three bedrooms are served by a modern family bathroom. Each room benefits from good natural light and built-in storage options, ensuring comfort and practicality throughout. The upstairs landing provides a central hub to all rooms, giving the upper floor a balanced and accessible layout.
Outside, the home is positioned on a generous plot with a driveway providing off-road parking and access to the double garage. The rear garden offers a private retreat with space for outdoor seating, play areas, or gardening. Situated in a quiet cul-de-sac in Purbrook, Waterlooville, the property enjoys excellent access to reputable schools, local shops, and transport links, including the A3 for easy commuting to Portsmouth, Petersfield and beyond. This is a superb opportunity to secure a spacious family home in a well-connected and highly desirable setting.


















Additional Features
- - SPACIOUS FOUR BEDROOM HOUSE
- - LARGE LIVING ROOM AREA
- - MODERN KITCHEN/BREAKFAST ROOM
- - SEPARATE DINING ROOM SPACE
- - EN-SUITE TO MASTER BEDROOM
- - FAMILY BATHROOM UPSTAIRS
- - DOWNSTAIRS WC FOR CONVENIENCE
- - DOUBLE GARAGE WITH WORKSHOP
- - PRIVATE REAR GARDEN SPACE
- - QUIET CUL-DE-SAC LOCATION
- -
Agent Information


